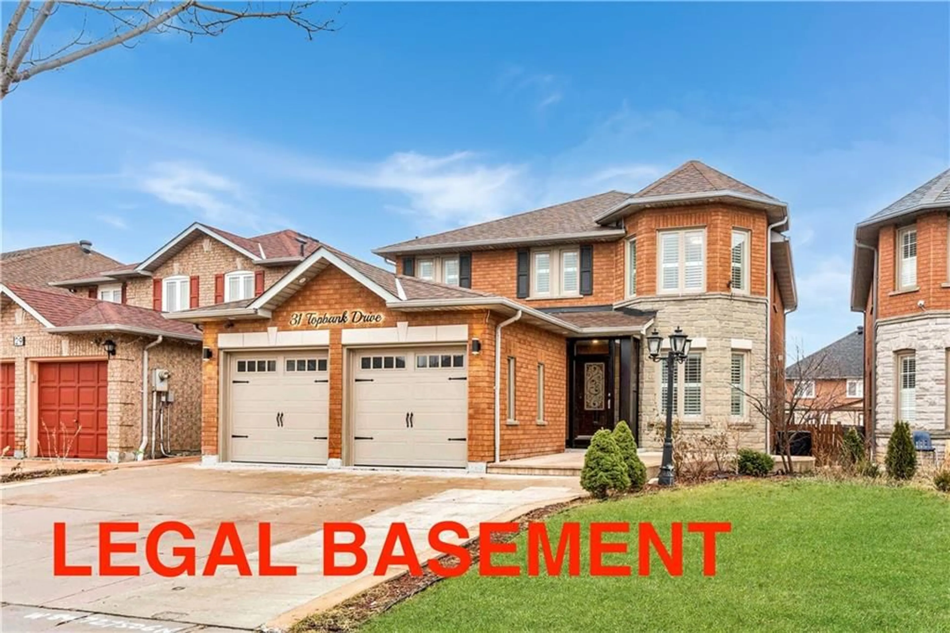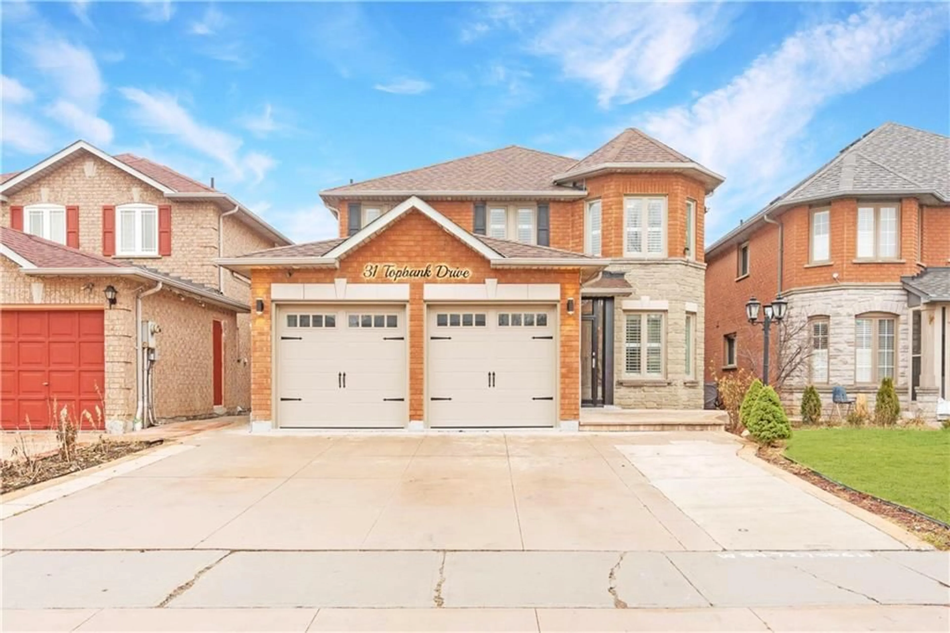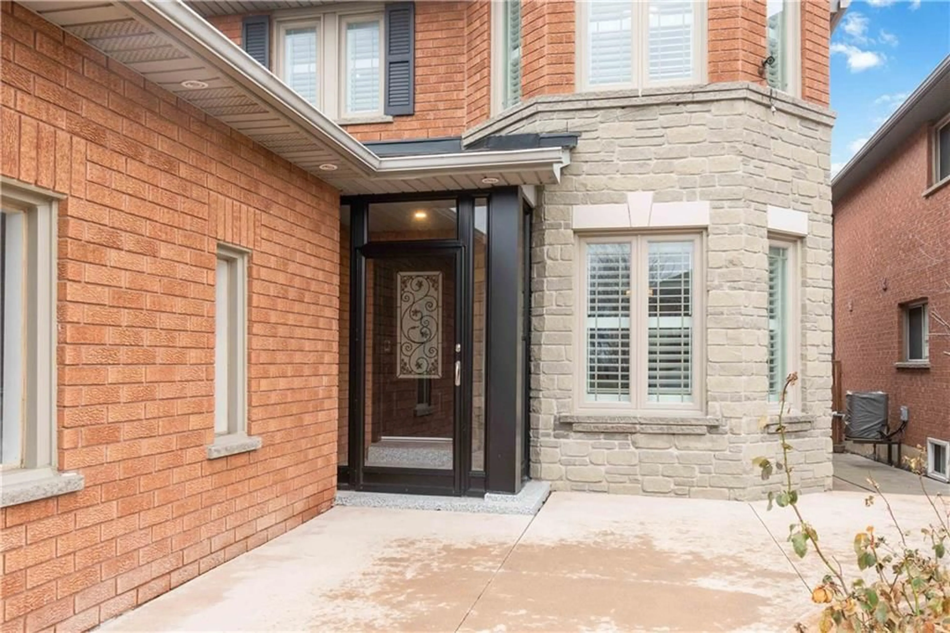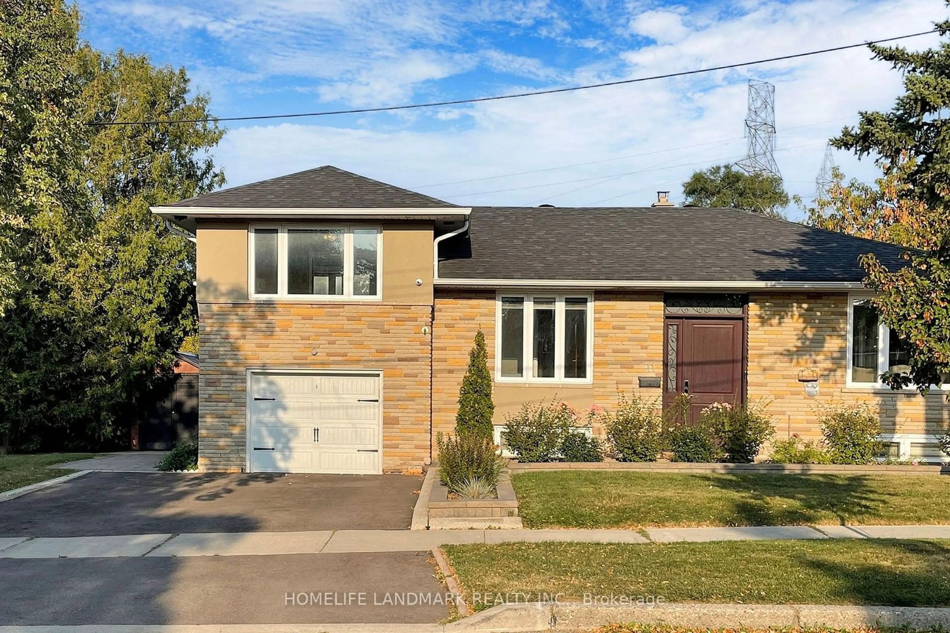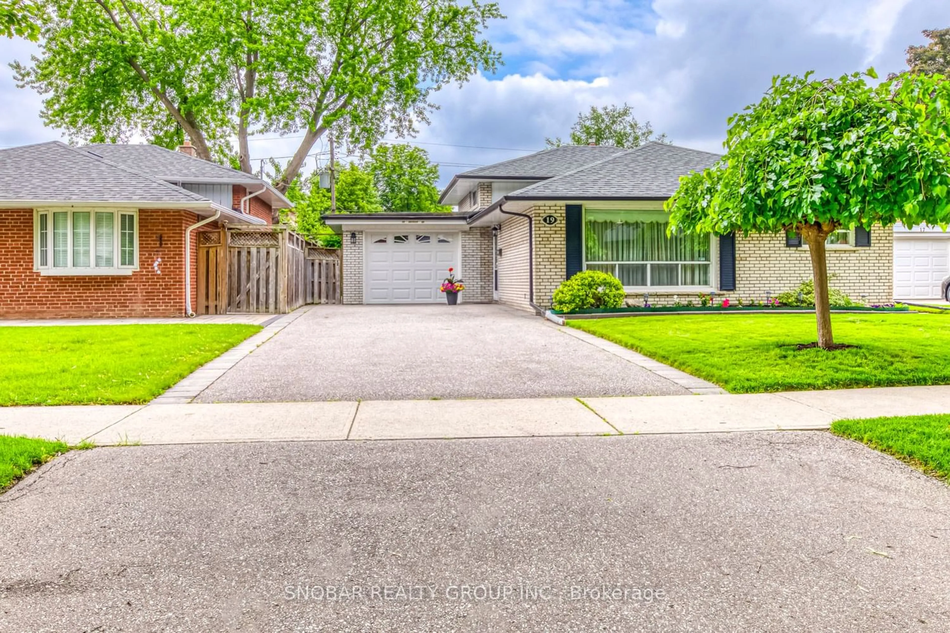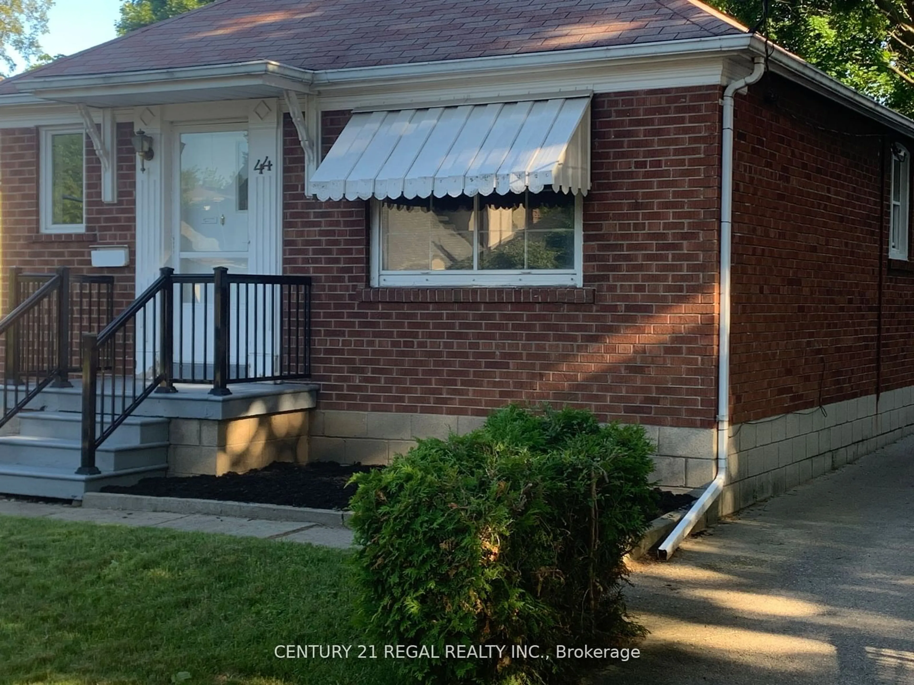31 Topbank Dr, Toronto, Ontario M9W 7B8
Contact us about this property
Highlights
Estimated ValueThis is the price Wahi expects this property to sell for.
The calculation is powered by our Instant Home Value Estimate, which uses current market and property price trends to estimate your home’s value with a 90% accuracy rate.$1,378,000*
Price/Sqft$653/sqft
Days On Market88 days
Est. Mortgage$7,296/mth
Tax Amount (2023)$5,124/yr
Description
Welcome to your dream home! This stunning detached features 4 spacious bedrooms, 3 beautifully appointed bathrooms, with high-end finishes, gleaming hardwood flooring. Fully finished 2 bedrooms+1 bath legal basement apartment with separate entrance. Bright, functional, and spacious layout that features a formal living room and a dining, perfect for entertaining guests as well as additional family and dining area ideal for everyday gatherings. What sets this layout apart is the separate office/study area, offering versatility to transform into fifth bedroom. Garage: fully finished, insulated, with epoxy flooring. It's an extension of your home and imagination. Wet Bar and Entertainment Area in the Basement. California Shutters, Gas Fireplace, Pot Lights, Quartz Countertops, Energy Efficient Furnace & A/C. Every detail has been considered to create the ultimate retreat. Renovation in 2022: All Washrooms, Stairs, Finished Insulated Garage, Entry Porch, Laundry Room, Eng. Hardwood Flooring, Aluminum Shade Canopy in the backyard. Energy Efficient Lennox Brand Furnace & A/C (2018). All Windows & Roof (2015).
Property Details
Interior
Features
2 Floor
Breakfast
12 x 9Family Room
18 x 10Fireplace
Family Room
18 x 10Fireplace
Office
10 x 10Fireplace
Exterior
Features
Parking
Garage spaces 2
Garage type Attached, Concrete
Other parking spaces 4
Total parking spaces 6
Property History
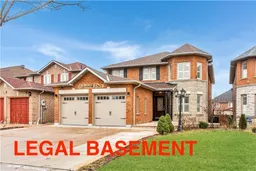 40
40Get up to 1% cashback when you buy your dream home with Wahi Cashback

A new way to buy a home that puts cash back in your pocket.
- Our in-house Realtors do more deals and bring that negotiating power into your corner
- We leverage technology to get you more insights, move faster and simplify the process
- Our digital business model means we pass the savings onto you, with up to 1% cashback on the purchase of your home
