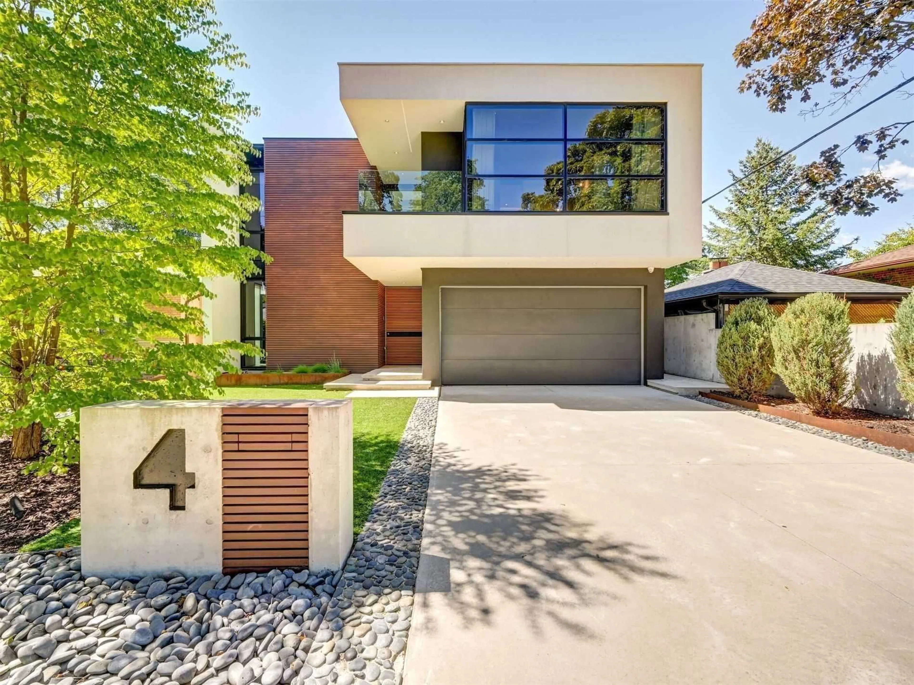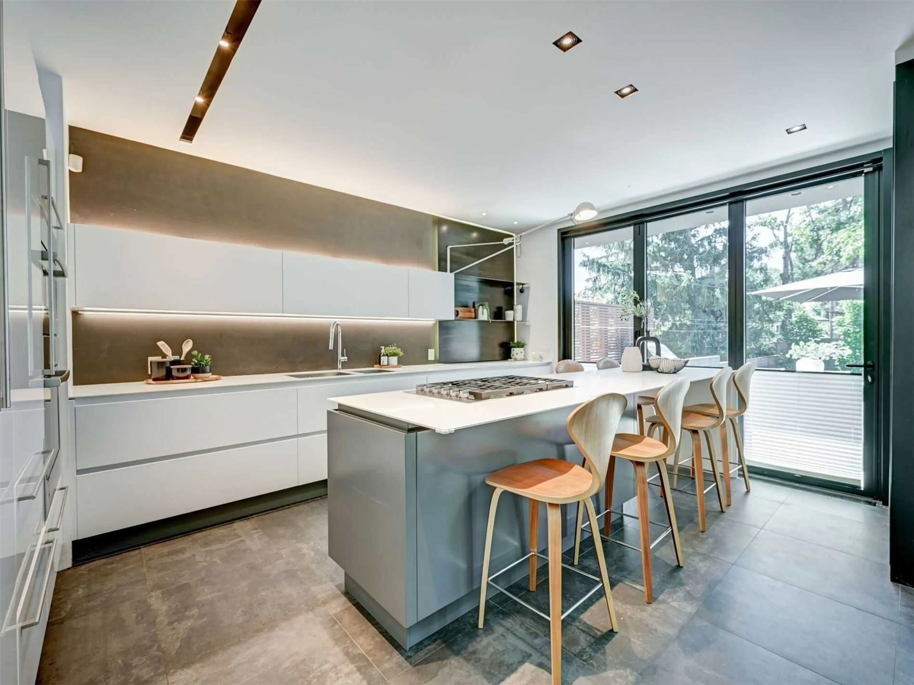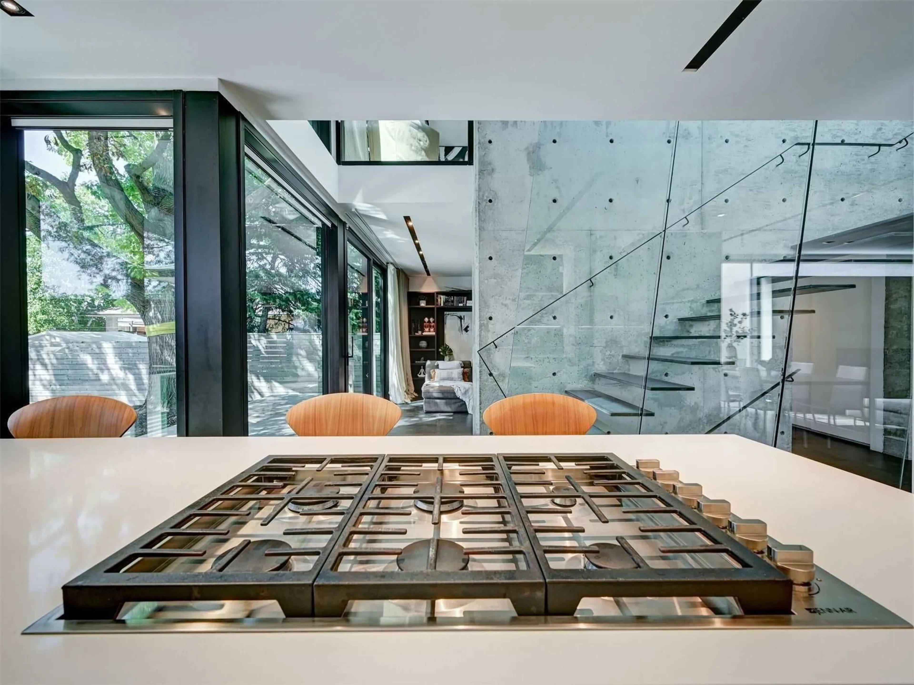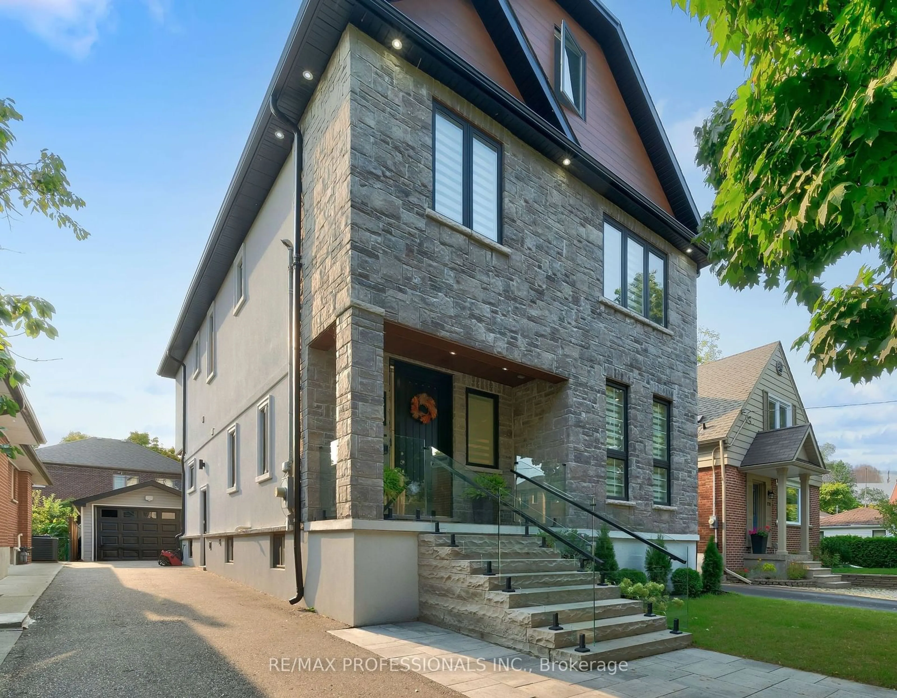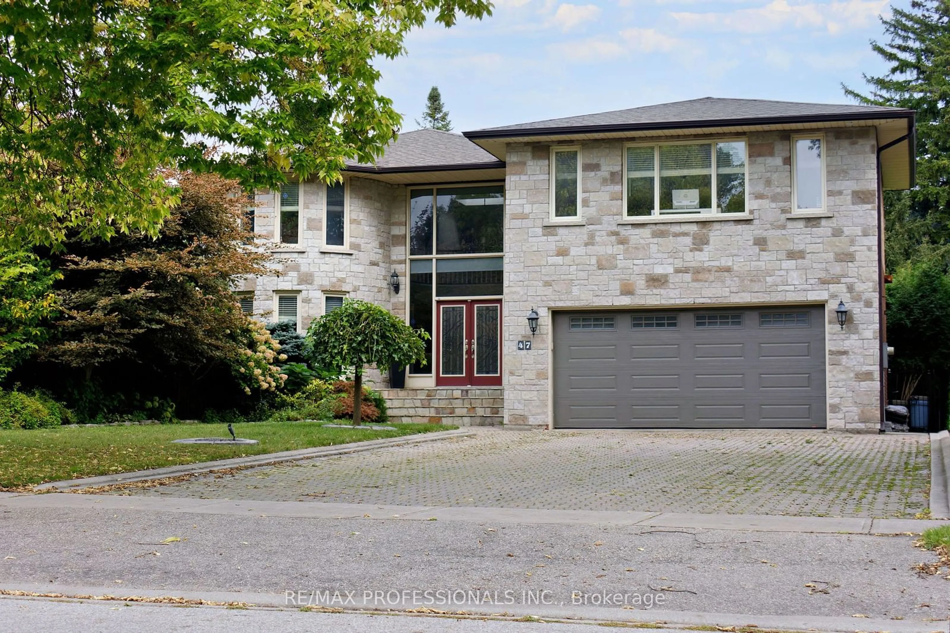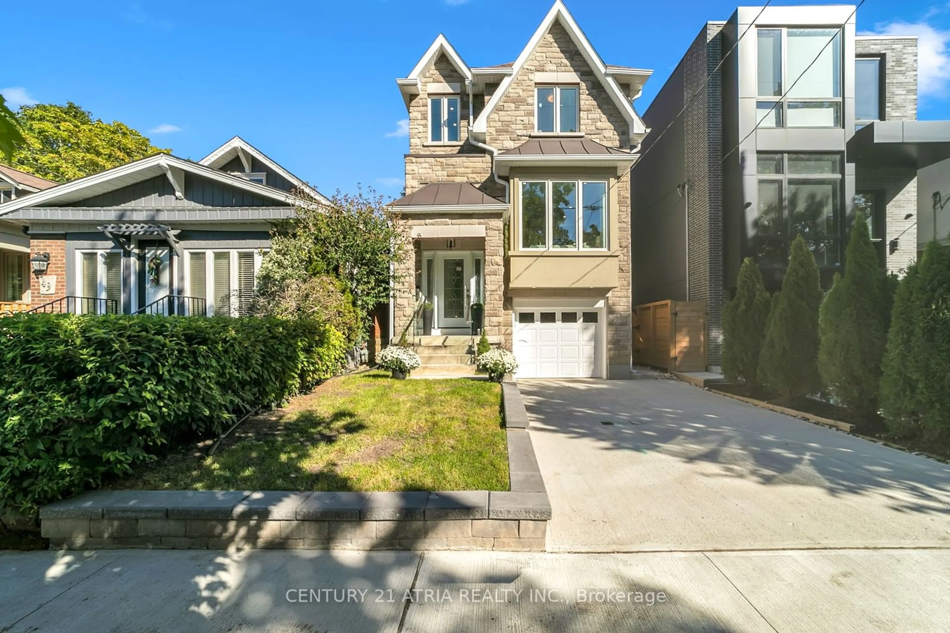4 Woodpark Rd, Toronto, Ontario M9P 1M1
Contact us about this property
Highlights
Estimated ValueThis is the price Wahi expects this property to sell for.
The calculation is powered by our Instant Home Value Estimate, which uses current market and property price trends to estimate your home’s value with a 90% accuracy rate.Not available
Price/Sqft$655/sqft
Est. Mortgage$11,591/mo
Tax Amount (2022)$9,037/yr
Days On Market1 year
Description
Absolutely Stunning Custom Built Home W/Attention To Detail & Quality Thru Out, Over 3700 Sq. Ft, This Modern Beauty Has Everything & Then Some!, 4 Spacious Bdrms, 5 Spa Like Baths, Radiant Floor Heating & 9 Ft Ceilings Thru Out, Breathtaking Floor To Ceiling Custom Windows, Skylights Galore, Walkouts From Every Vantage Point, Imported Italian Finishes, Custom Downsview Kitchen, Custom Blinds, High End Appliances, 4 Ft Gas Fireplace, Custom Steel Floating Staircase, Smart Home Technology, Custom Schuco Doors Open To Massive Pool Sized Backyard W/Custom Turf, Landscaping & Irrigation System, Heated Driveway & Walkway @ Front W/Custom Turf & Stonework/Landscaping, Must Be Seen To Be Appreciated, An Absolute Gem In A Quiet & Sought After Area W/Great Schools & Amenities.
Property Details
Interior
Features
2nd Floor
2nd Br
5.27 x 4.01Hardwood Floor / W/O To Balcony / 5 Pc Ensuite
3rd Br
3.77 x 3.86Hardwood Floor
4th Br
3.78 x 4.41Hardwood Floor / W/O To Balcony / B/I Shelves
Prim Bdrm
5.26 x 3.65Hardwood Floor / 6 Pc Ensuite / W/I Closet
Exterior
Features
Parking
Garage spaces 2
Garage type Built-In
Other parking spaces 2
Total parking spaces 4
Property History
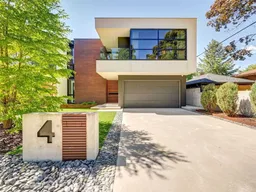 39
39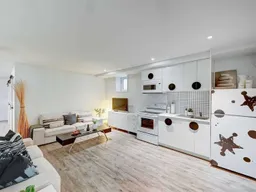 39
39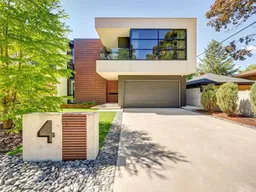 39
39Get up to 1% cashback when you buy your dream home with Wahi Cashback

A new way to buy a home that puts cash back in your pocket.
- Our in-house Realtors do more deals and bring that negotiating power into your corner
- We leverage technology to get you more insights, move faster and simplify the process
- Our digital business model means we pass the savings onto you, with up to 1% cashback on the purchase of your home
