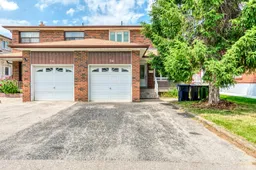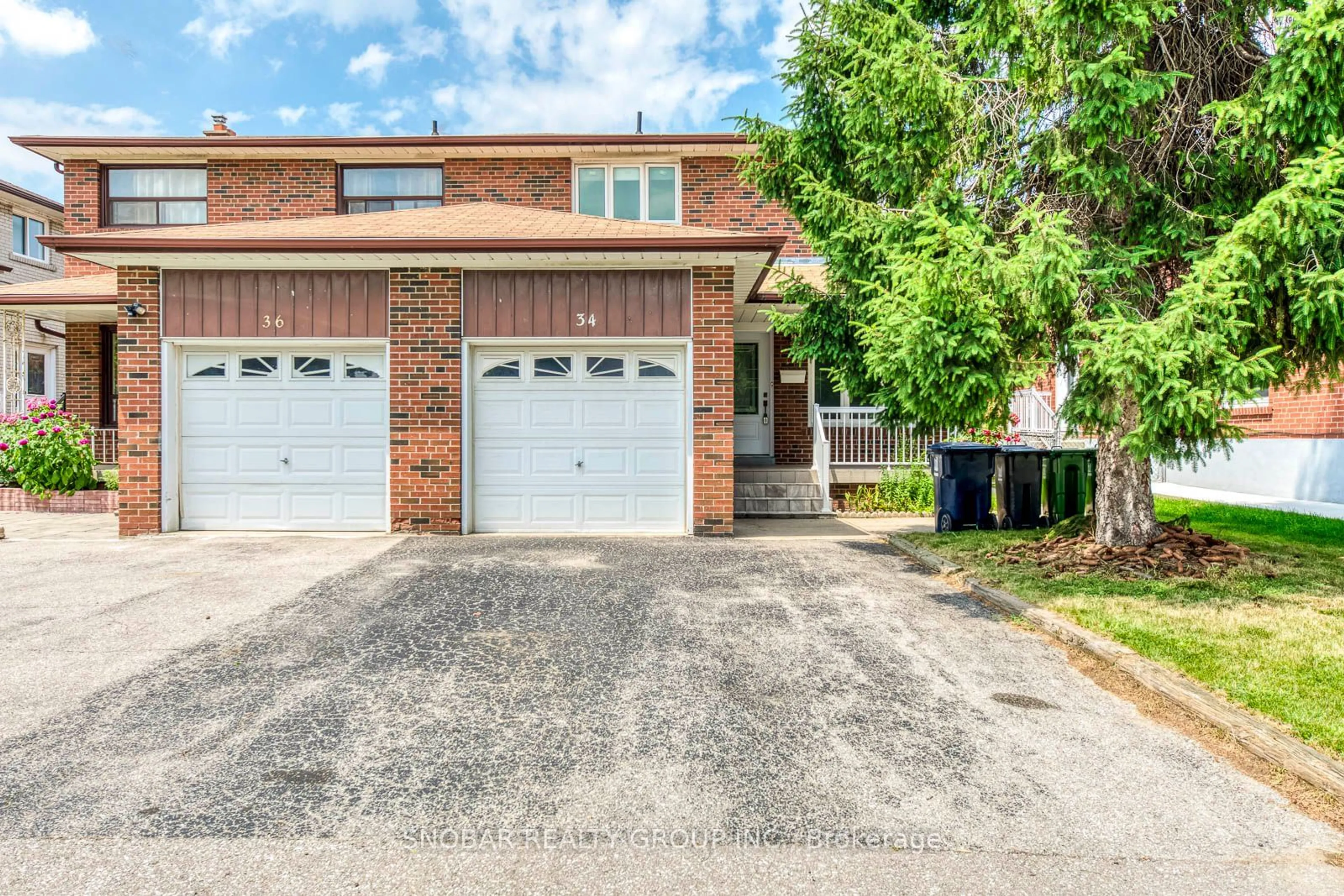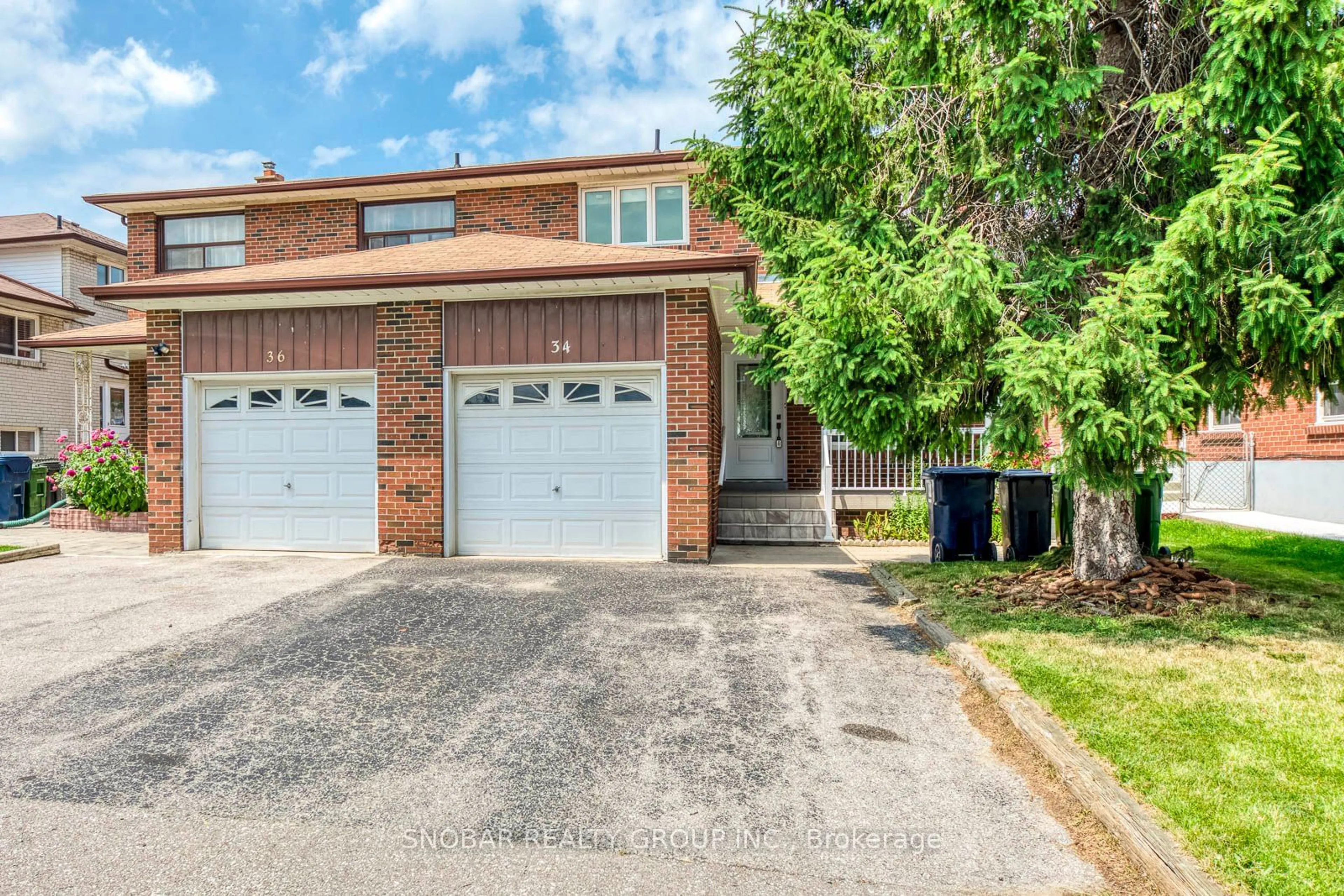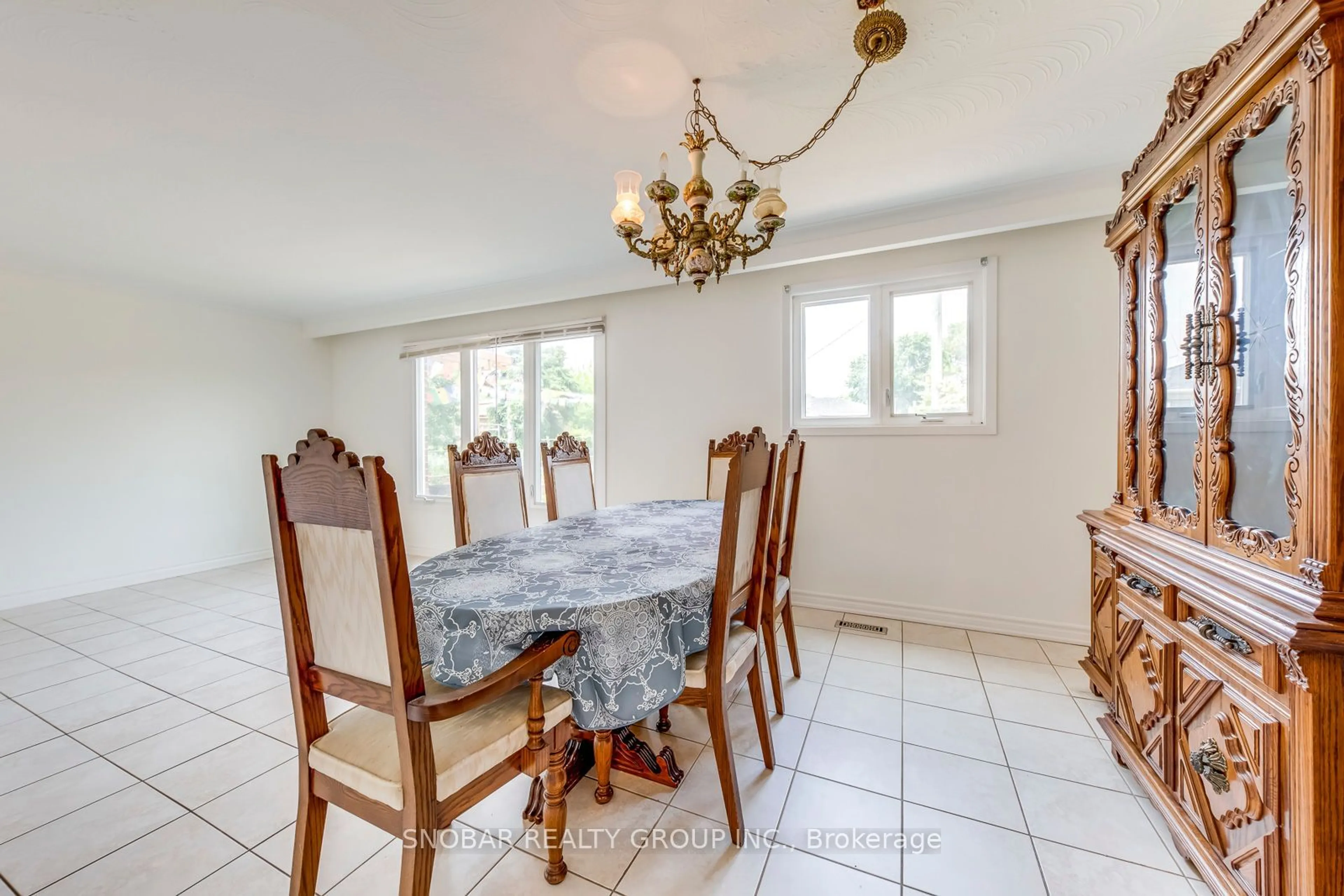34 Richgrove Dr, Toronto, Ontario M9R 2K9
Contact us about this property
Highlights
Estimated ValueThis is the price Wahi expects this property to sell for.
The calculation is powered by our Instant Home Value Estimate, which uses current market and property price trends to estimate your home’s value with a 90% accuracy rate.$980,000*
Price/Sqft-
Days On Market37 days
Est. Mortgage$3,817/mth
Tax Amount (2023)$3,485/yr
Description
First time on the market. 4 bedroom home with 3 bathrooms, finished basement, with kitchen and bathroom. Potential to add a separate entrance and make this an incoming producing property. Ideal for a first time buyer or investor. Family oriented street walking distance to ttc stop at end of street and future Eglinton LRT, park, plaza, schools and highways and airport. Shows well.
Property Details
Interior
Features
Main Floor
Living
3.96 x 3.96Hardwood Floor / Combined W/Dining / Window
Dining
3.35 x 2.74Hardwood Floor / Window
Kitchen
5.21 x 2.12Ceramic Floor / Eat-In Kitchen / Window
Exterior
Features
Parking
Garage spaces 1
Garage type Built-In
Other parking spaces 2
Total parking spaces 3
Property History
 27
27Get up to 1% cashback when you buy your dream home with Wahi Cashback

A new way to buy a home that puts cash back in your pocket.
- Our in-house Realtors do more deals and bring that negotiating power into your corner
- We leverage technology to get you more insights, move faster and simplify the process
- Our digital business model means we pass the savings onto you, with up to 1% cashback on the purchase of your home


