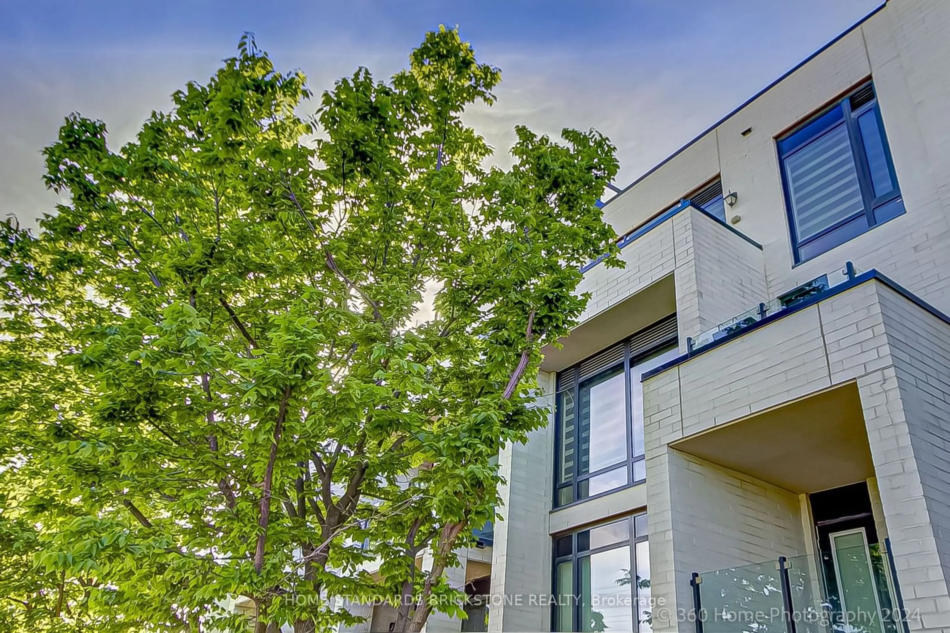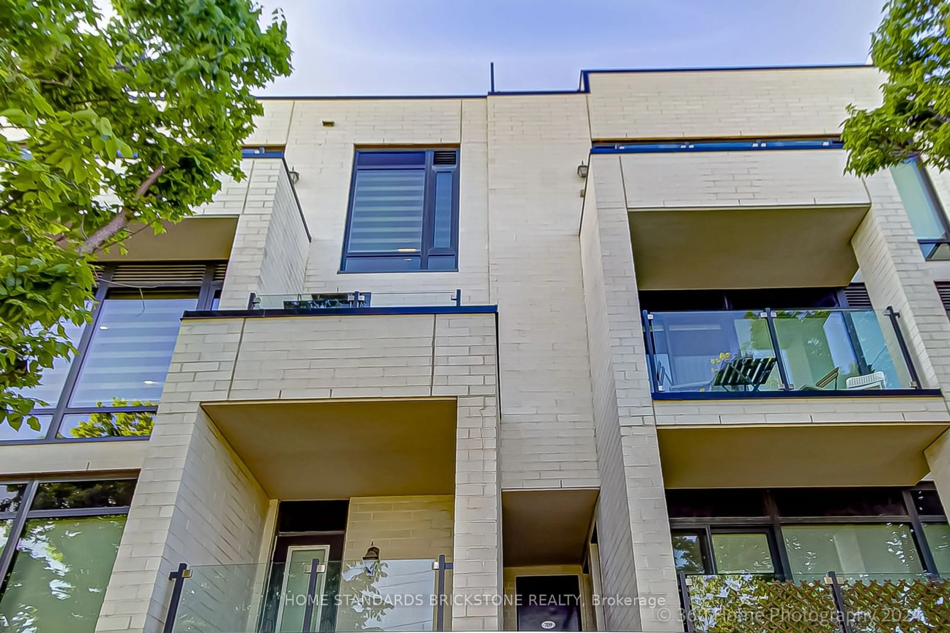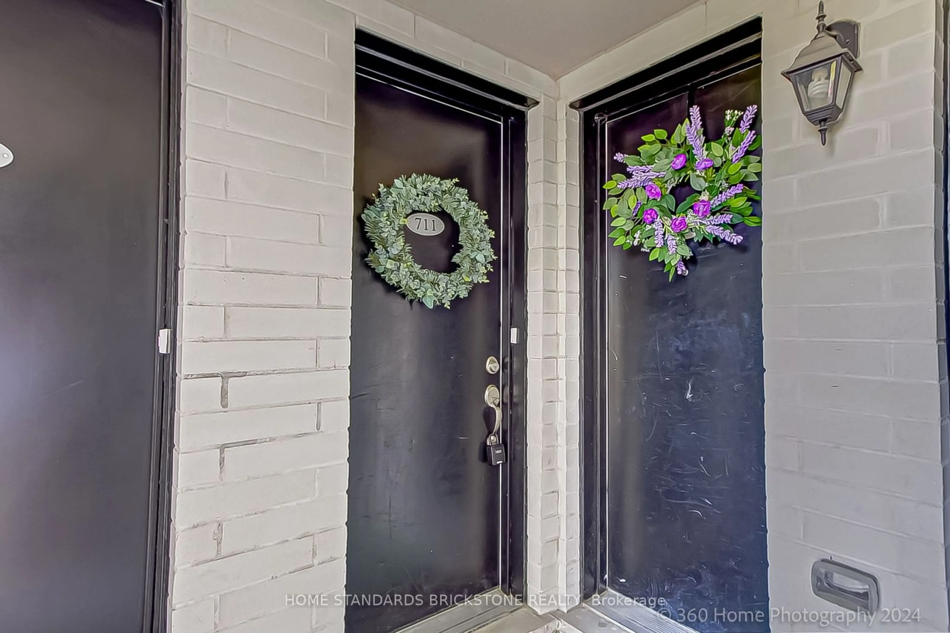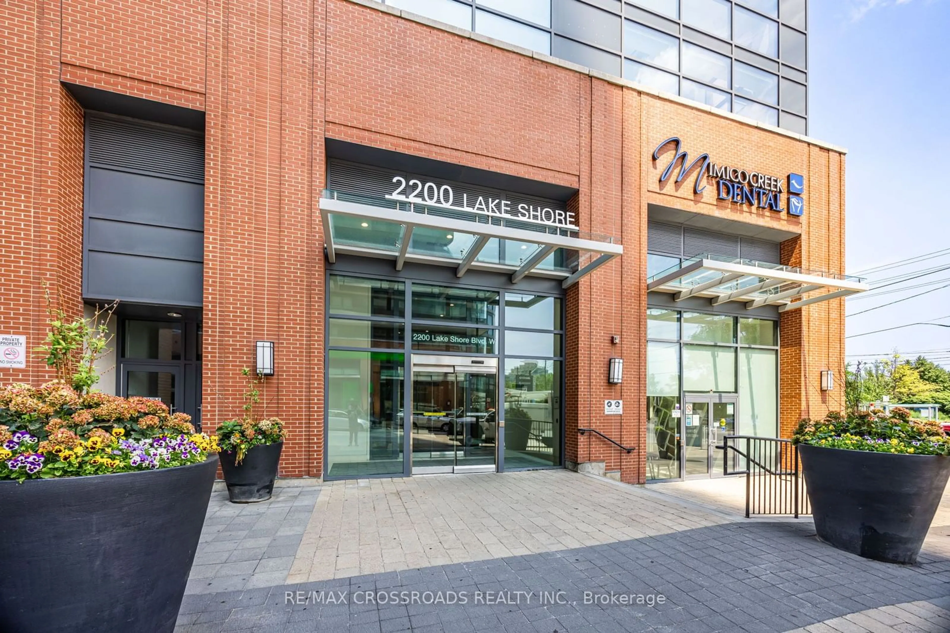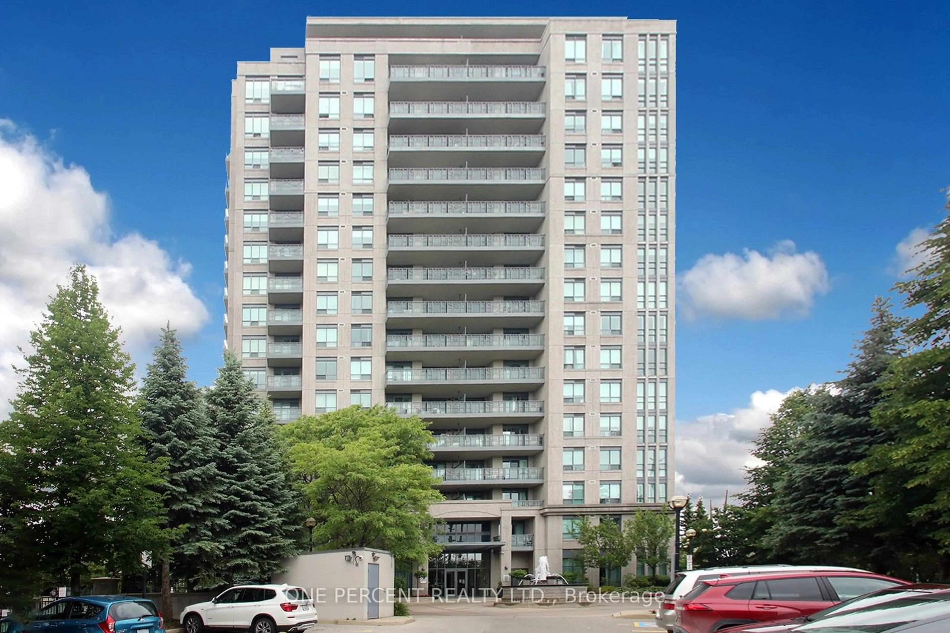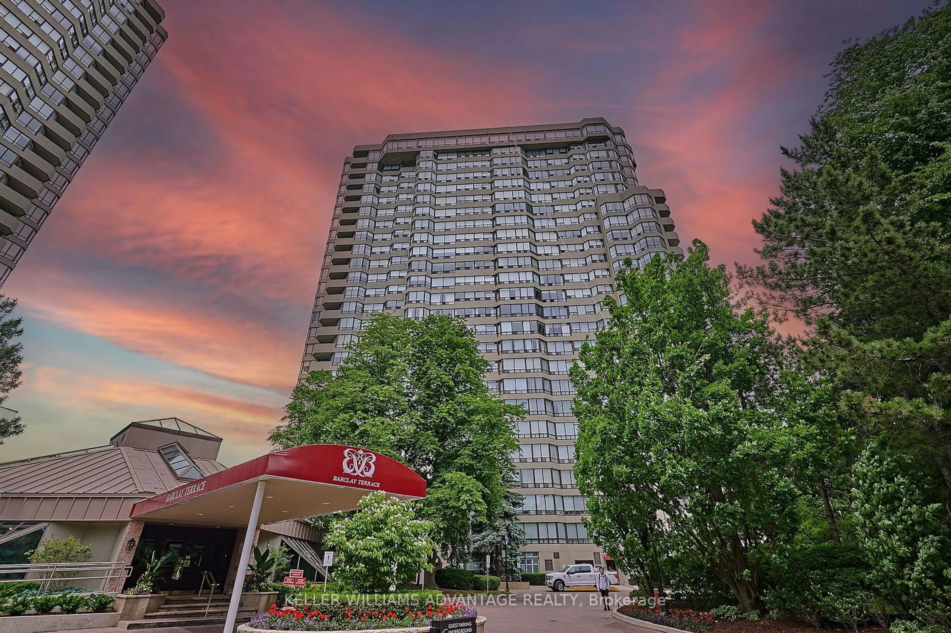138 Widdicombe Hill Blvd #711, Toronto, Ontario M9R 4A6
Contact us about this property
Highlights
Estimated ValueThis is the price Wahi expects this property to sell for.
The calculation is powered by our Instant Home Value Estimate, which uses current market and property price trends to estimate your home’s value with a 90% accuracy rate.$806,000*
Price/Sqft$541/sqft
Days On Market11 days
Est. Mortgage$3,001/mth
Maintenance fees$380/mth
Tax Amount (2023)$3,157/yr
Description
Beautiful Open Concept 3-Storey Stacked Townhouse With An Unobstructed Park View. It Features 2 Private Balconies And a 495 Sqft Private Rooftop Terrace With a Gas Bbq Line. Moreover, It is Freshly Painted In A Modern Palette (2024), Upgraded Pot Lights, Customized Curtain & Electrical Fixtures Throughout The Main Floor (2024), Backsplash, Upgraded Flooring, a Modern Kitchen with an Upgraded Granite Countertops, And Cabinets. Perfectly Situated, This Residence is Close to All Amenities, Easy Access to 401 and 427 Hwy and Transit Options, with the Additional Benefit of Being Just Steps Away From the Future Site of LRT. Within the Walking Distance to Metro, LCBO, Pharmacy, Restaurants, and Park. Whether You are Seeking a Commuter-friendly Home or in Pursuit of Refined Living, This Condo Townhouse Offers the Ideal Blend of Location and Luxury.
Property Details
Interior
Features
Main Floor
Kitchen
2.44 x 2.80W/O To Balcony / Granite Counter / Modern Kitchen
Bathroom
2 Pc Bath
Great Rm
3.35 x 5.80Open Concept / Updated
Exterior
Features
Parking
Garage spaces 1
Garage type Underground
Other parking spaces 0
Total parking spaces 1
Condo Details
Amenities
Bbqs Allowed, Rooftop Deck/Garden, Visitor Parking
Inclusions
Property History
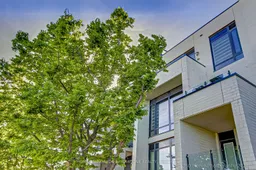 29
29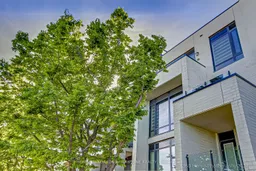 27
27Get up to 1% cashback when you buy your dream home with Wahi Cashback

A new way to buy a home that puts cash back in your pocket.
- Our in-house Realtors do more deals and bring that negotiating power into your corner
- We leverage technology to get you more insights, move faster and simplify the process
- Our digital business model means we pass the savings onto you, with up to 1% cashback on the purchase of your home
