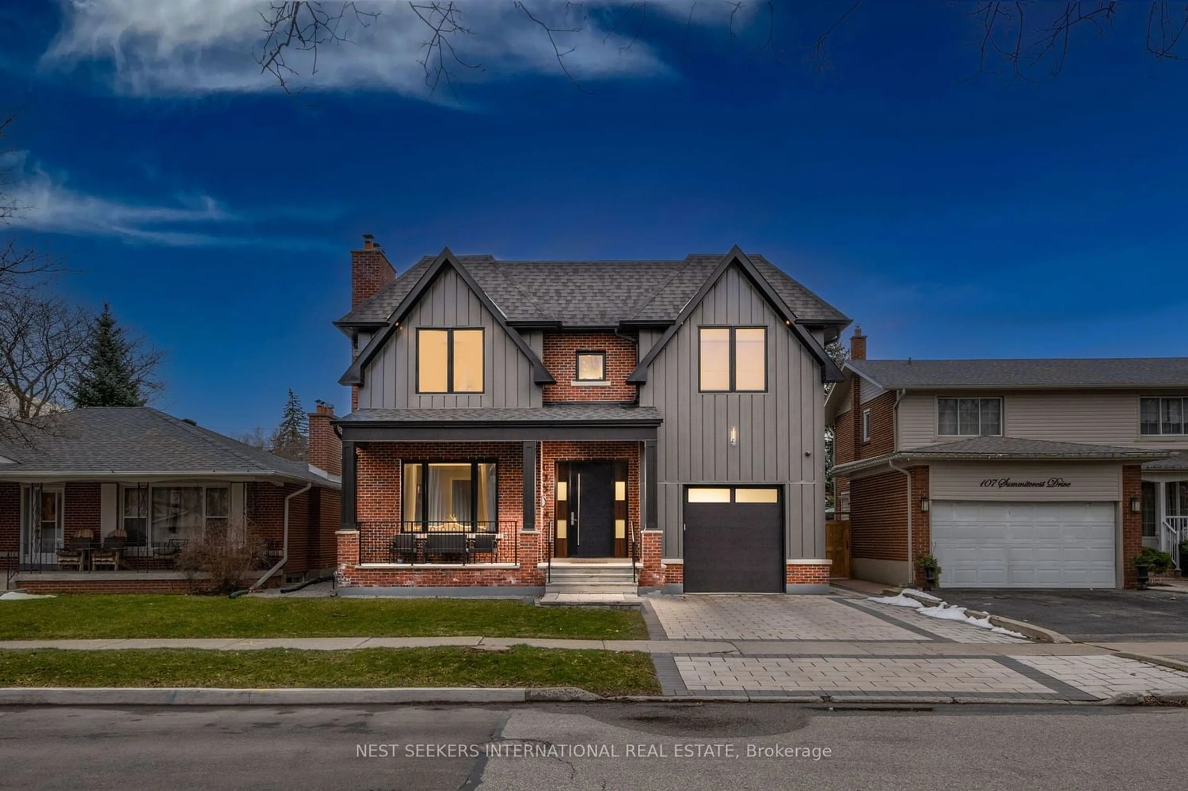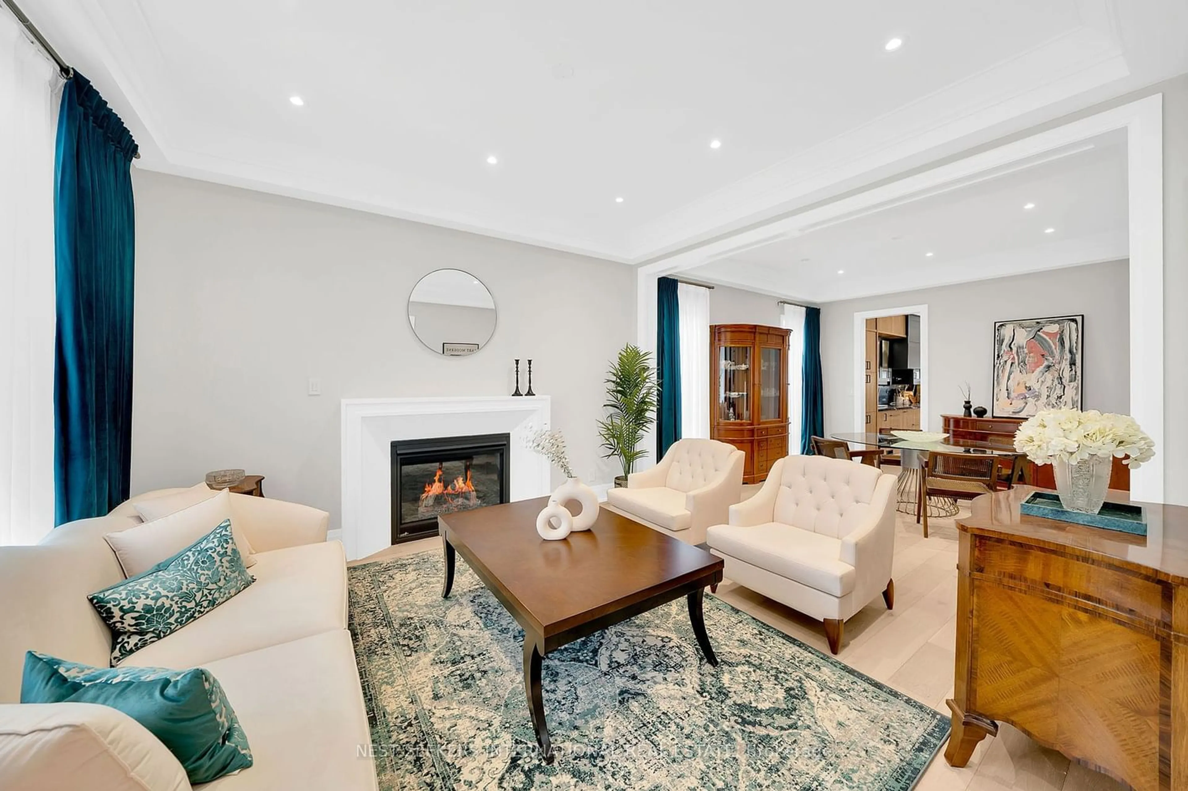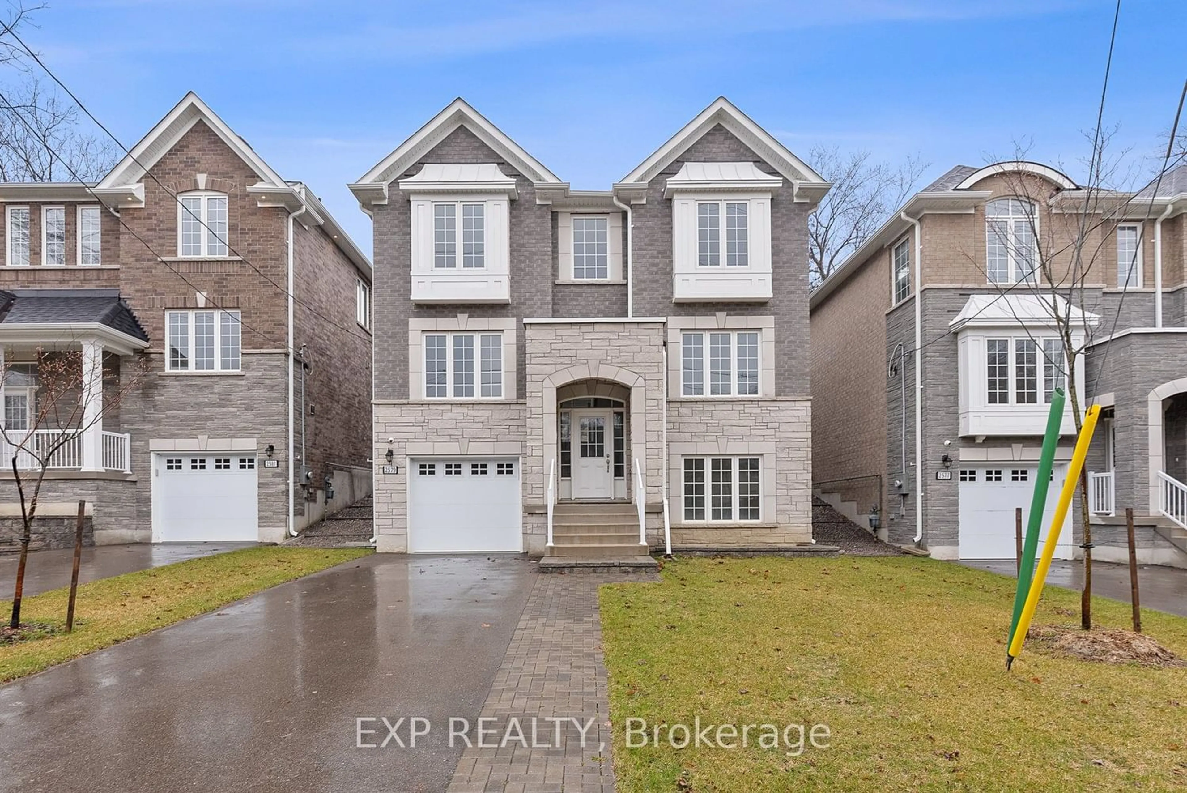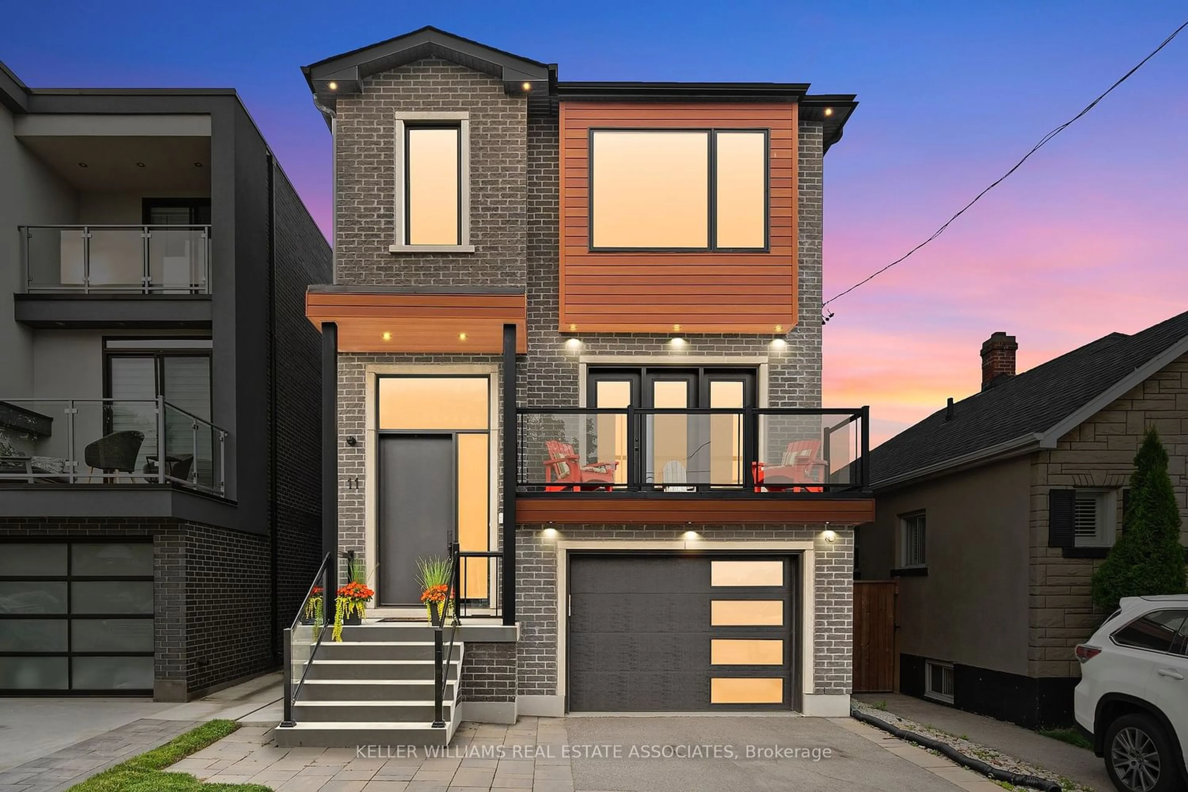105 Summitcrest Dr, Toronto, Ontario M9P 1H7
Contact us about this property
Highlights
Estimated ValueThis is the price Wahi expects this property to sell for.
The calculation is powered by our Instant Home Value Estimate, which uses current market and property price trends to estimate your home’s value with a 90% accuracy rate.$2,081,000*
Price/Sqft$692/sqft
Days On Market44 days
Est. Mortgage$12,240/mth
Tax Amount (2023)$10,514/yr
Description
Welcome to your dream home in the coveted Willowridge neighbourhood! 105 Summitcrest is a 4+2 bed, 4+1 bath, custom-built home, perfect for families of all sizes! No expense has been spared, with countless upgrades throughout the home including: 10'&11' ceilings on main, 9' ceilings on the upper floor and basement, coffered ceilings on the upper floor, crown moulding and pot lights throughout. The main floor kitchen features custom cabinetry, a stunning waterfall island, additional counterspace with a 2nd sink, and built-in luxury JennAir appliances! The living room features built-in shelving with under-lighting and a stunning built-in fireplace, as well as a walk out to the backyard interlock patio. The primary bedroom offers a stunning 5pc ensuite bath, as well as a built-in vanity alongside the walk-in closet. The other upper-floor bedrooms are spacious, and each has an ensuite bath. Alongside the other features, the upper-floor also boasts laundry and central vac system. The basement shines with a walk-out to the backyard, offering plentiful natural light. In addition, it offers a separate basement suite with additional bedroom, ensuite, kitchen and laundry room! The deep backyard is barbecue-ready with a patio and awning, and is perfectly sized to add a pool for summer fun! 105 Summitcrest offers all this in an exceptional location, situated steps away from schools (Father Serra, Richview Collegiate) and amenities! This stunning home truly offers a world of luxuries and exquisite comforts!
Property Details
Interior
Features
Main Floor
Great Rm
Crown Moulding / Fireplace / Pot Lights
Dining
Crown Moulding / Hardwood Floor / Pot Lights
Kitchen
B/I Appliances / Centre Island / Pot Lights
Family
B/I Bookcase / Fireplace / W/O To Patio
Exterior
Features
Parking
Garage spaces 1
Garage type Attached
Other parking spaces 2
Total parking spaces 3
Property History
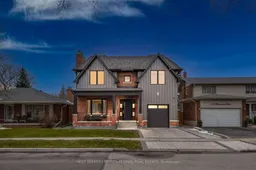 40
40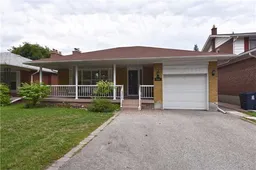 19
19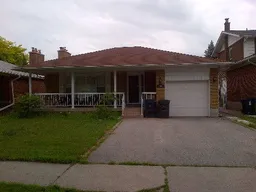 5
5Get an average of $10K cashback when you buy your home with Wahi MyBuy

Our top-notch virtual service means you get cash back into your pocket after close.
- Remote REALTOR®, support through the process
- A Tour Assistant will show you properties
- Our pricing desk recommends an offer price to win the bid without overpaying
