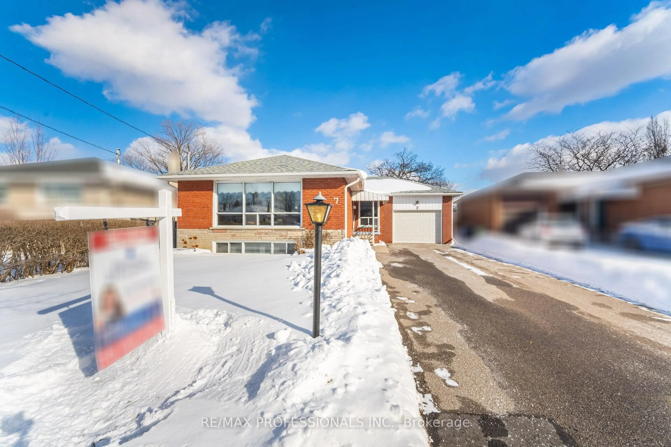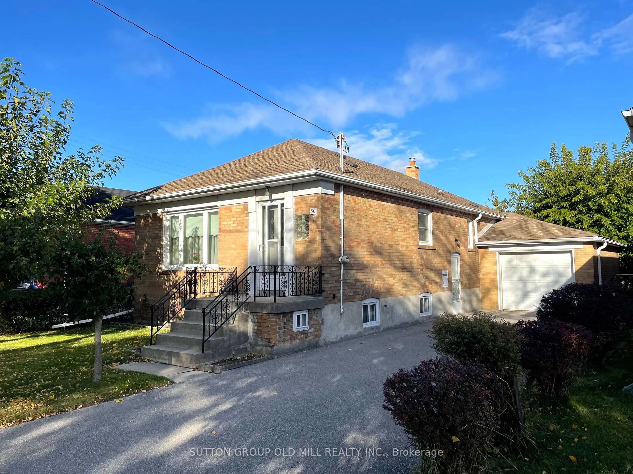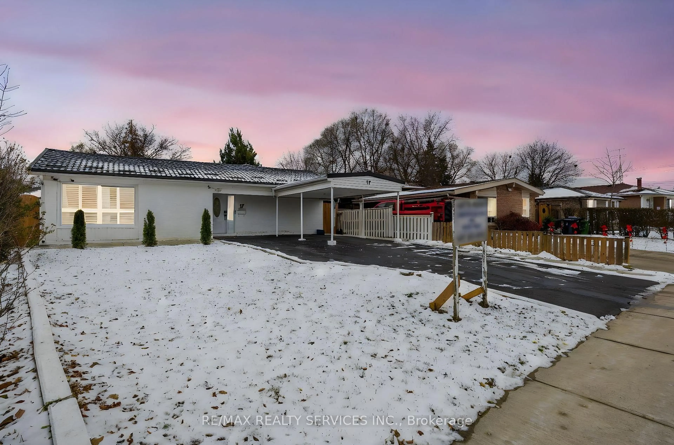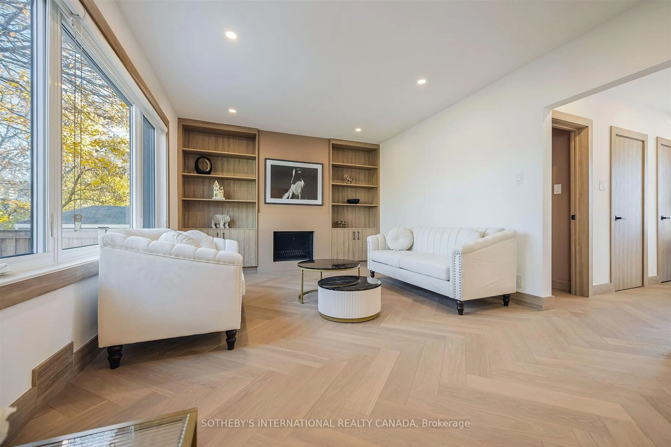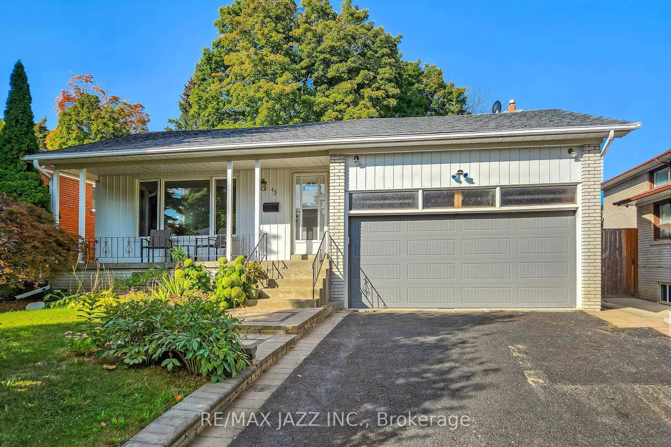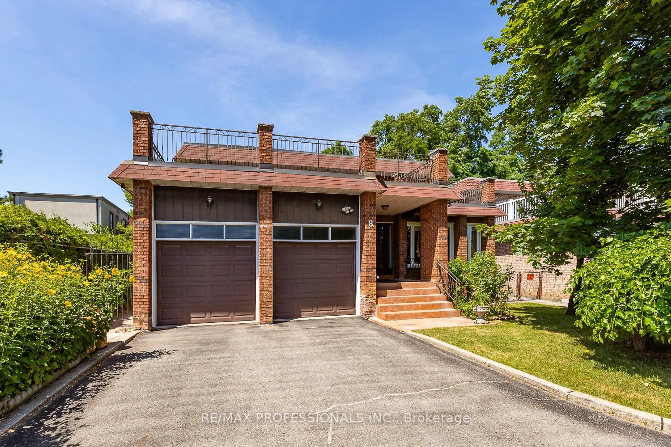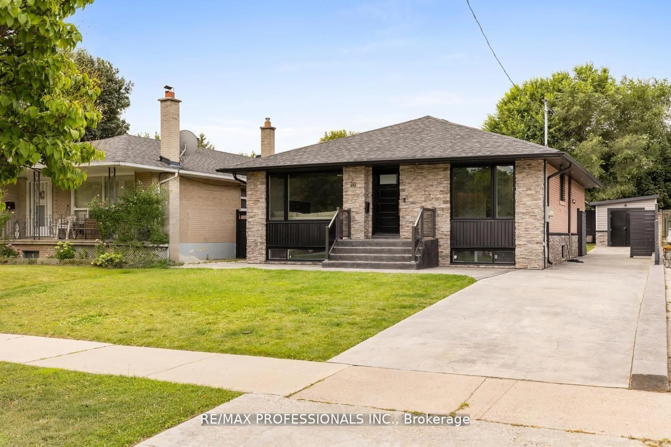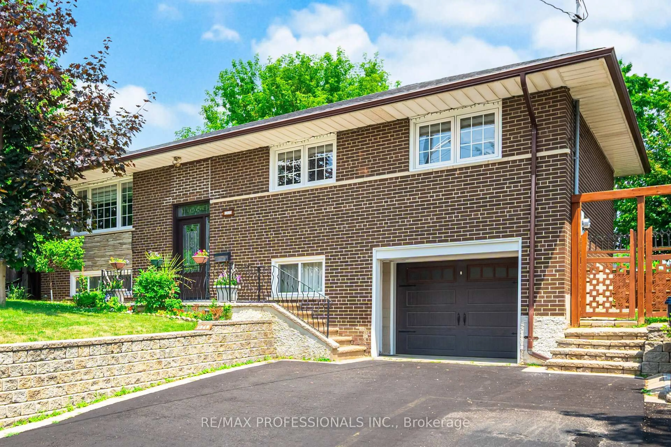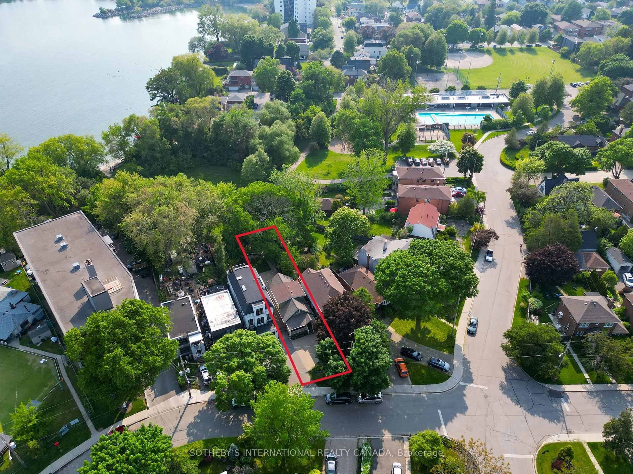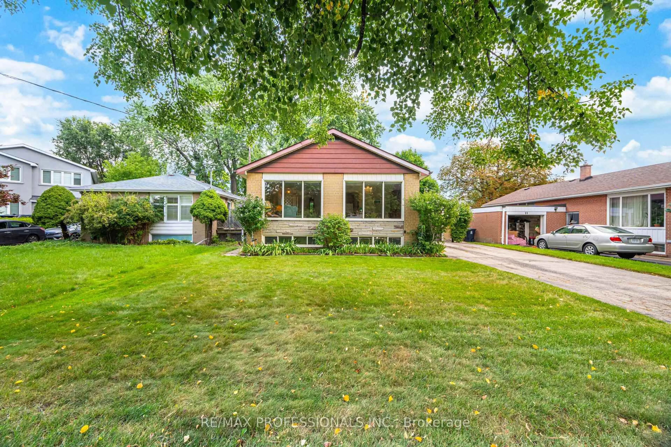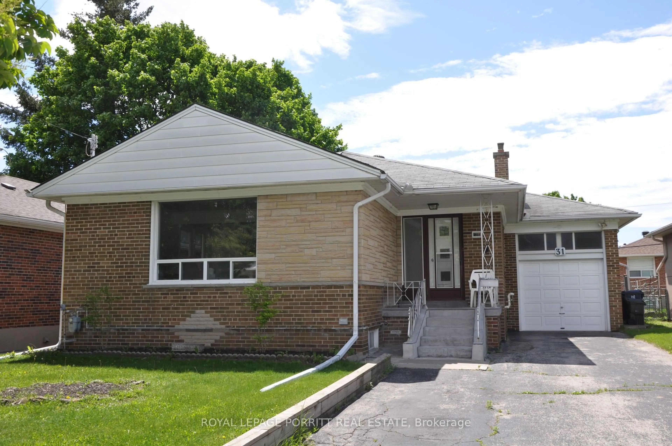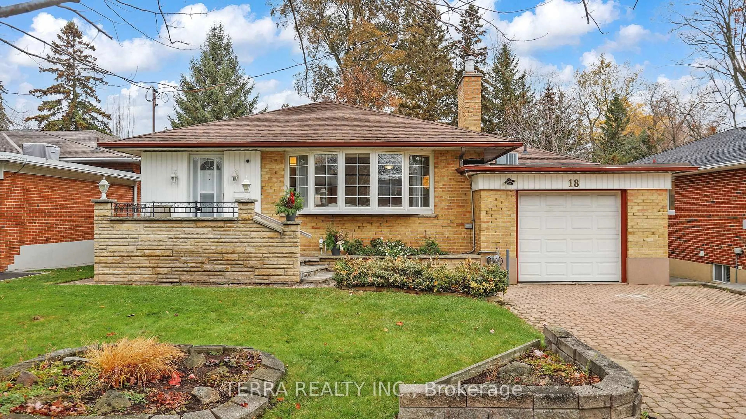Welcome to this beautifully maintained 3-bedroom bungalow, offering the perfect blend of comfort, style, and convenience. Nestled in a family-friendly neighbourhood, this home features a spacious open concept living and dining room, ideal for entertaining and everyday living. The updated eat-in kitchen is a chefs delight, boasting granite countertops, stainless steel appliances, pot lights, and plenty of storage. Three good-sized bedrooms provide ample space and natural light.The renovated bathroom showcases double sinks, stylish subway tile, and modern finishes. Built for durability, the home is equipped with a long-lasting metal roof and a sump pump for extra peace of mind. A separate entrance offers added flexibility, whether for a potential in-law suite, rental income, or additional living space.Step outside to enjoy a beautiful backyard with a covered porch, perfect for outdoor relaxation or entertaining. Amazing curb appeal with custom front door and exterior down lights. The double driveway provides plenty of parking, along with a 1-car garage for added convenience.Situated in a prime Etobicoke location, this home offers easy access to Hwy 401, 427, and 27, making commuting a breeze. Public transit is just steps away, and the home is close to top-rated schools, parks, shopping, and restaurants. Don't miss this fantastic opportunity to own a move-in-ready home in one of Etobicoke's most desirable neighbourhoods! Book your private showing today!
Inclusions: Fridge, Stove, Microwave Hood vent, Washer & Dryer, Windows (2016), Furnace, A/C, Hot Water tank owned.
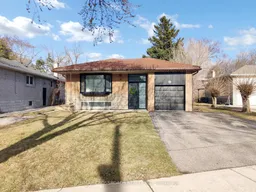 25
25

