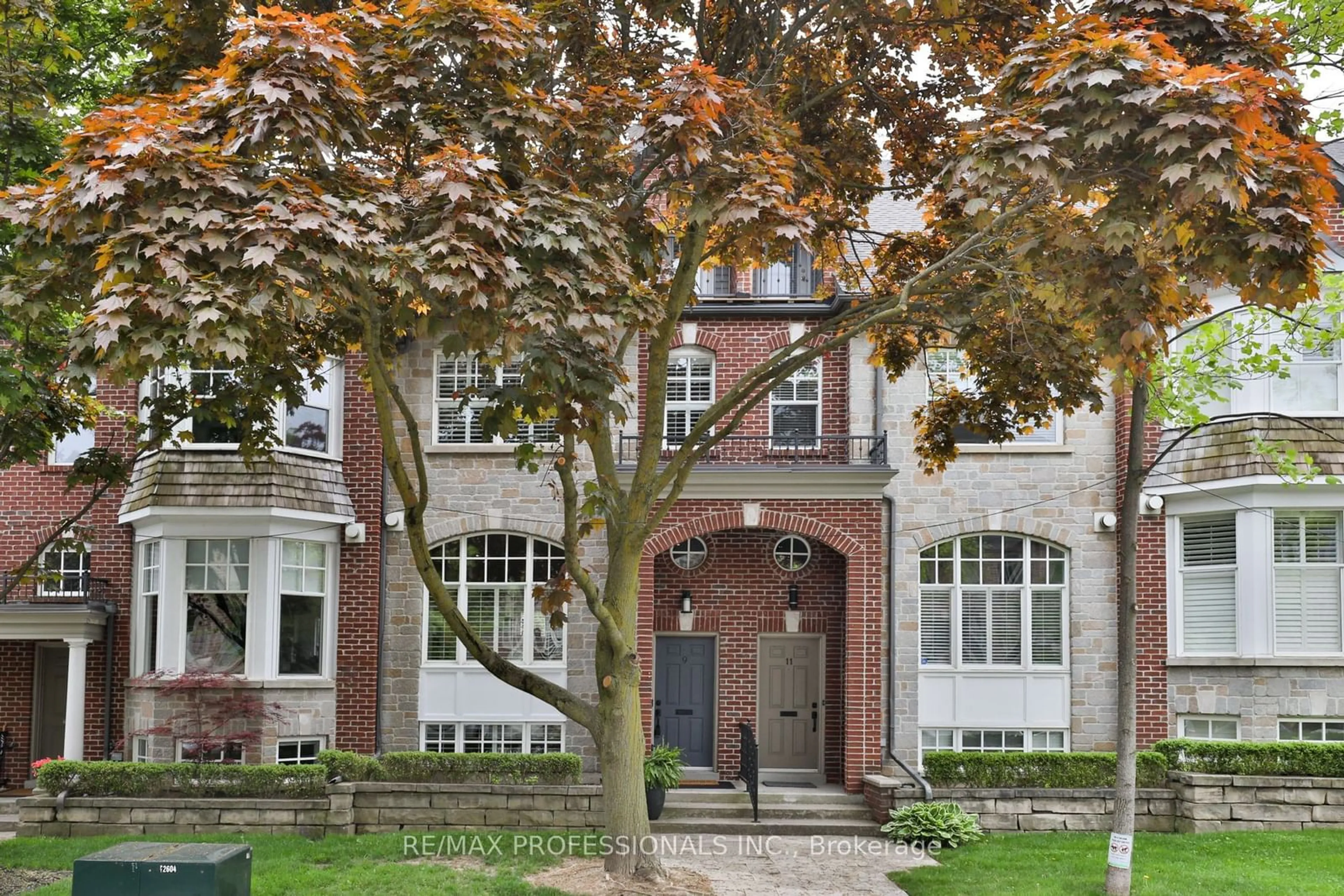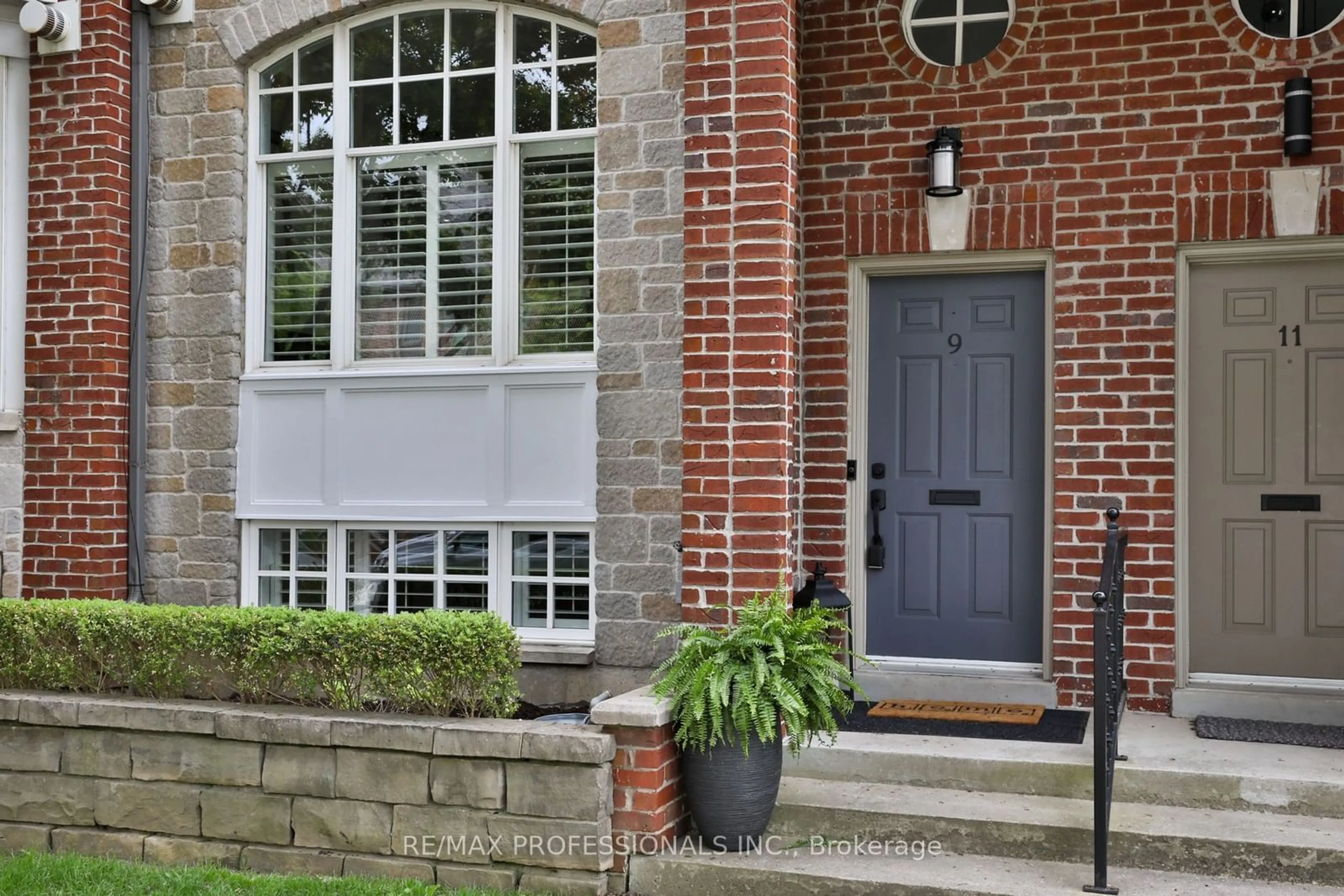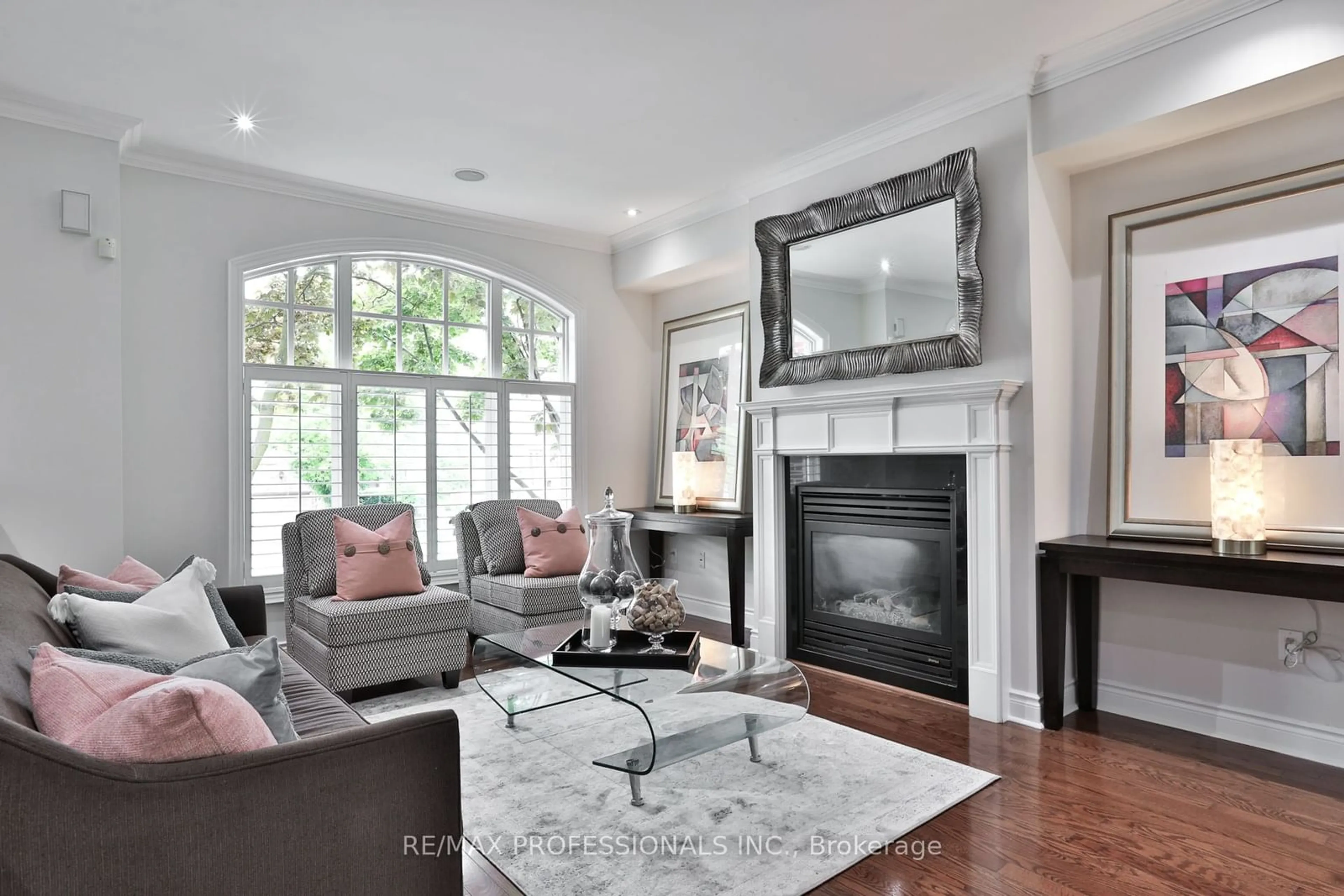9 Beaverdale Rd, Toronto, Ontario M8Y 1H5
Contact us about this property
Highlights
Estimated ValueThis is the price Wahi expects this property to sell for.
The calculation is powered by our Instant Home Value Estimate, which uses current market and property price trends to estimate your home’s value with a 90% accuracy rate.$1,454,000*
Price/Sqft-
Days On Market16 days
Est. Mortgage$6,863/mth
Tax Amount (2023)$6,100/yr
Description
Nestled in the heart of sought-after south Etobicoke, this exceptional Dunpar-built freehold executive townhome offers a carefree living experience. Step into the inviting main floor, where a graceful open-concept design greets you, seamlessly blending the living area, complete with a cozy gas fireplace, and the sophisticated dining space. Featuring soaring ceilings, hardwood floors, crown moulding, pot lights, California shutters, and built-in speakers, every detail exudes elegance. Transition effortlessly into the modern chef's kitchen, boasting a breakfast area, breakfast bar, centre island, high-end stainless steel appliances, stone counters, and double French doors leading to a private deck, perfect for entertaining guests. Upstairs, discover two bedrooms and a luxurious five-piece bathroom with dual sinks and a soaker tub, alongside a full laundry room equipped with stainless steel sink, ceramic backsplash, folding counter, front load washer & dryer, and ample storage. Escape to the exclusive primary suite on the third level, featuring hardwood floors, a walk-in closet with custom organizers, and a walk-out to the balcony. Indulge in the spa-like 5-piece ensuite bath with a separate jetted tub and glass-enclosed shower, complemented by a second balcony walk-out. Descend to the finished basement, offering a spacious rec room with built-in speakers, a convenient 2-piece bath, custom storage, and direct access to the double car (side x side) garage. Conveniently situated with excellent shopping and transit options nearby (including GO), as well as quick access to highways, downtown, Kingsway, and Bloor West Village. Excellent school district (Norseman/ECI), and walking distance to ravine trails, lakefront parks, and neighbouring High Park.
Upcoming Open Houses
Property Details
Interior
Features
2nd Floor
3rd Br
5.21 x 3.58Hardwood Floor / Double Closet / California Shutters
2nd Br
4.62 x 4.52Hardwood Floor / His/Hers Closets / California Shutters
Laundry
2.87 x 1.50Laundry Sink / Ceramic Back Splash / Track Lights
Exterior
Features
Parking
Garage spaces 2
Garage type Built-In
Other parking spaces 0
Total parking spaces 2
Property History
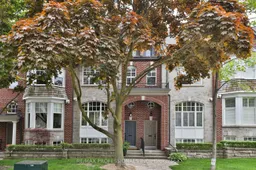 39
39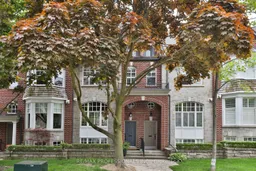 38
38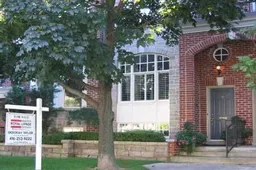 9
9Get up to 1% cashback when you buy your dream home with Wahi Cashback

A new way to buy a home that puts cash back in your pocket.
- Our in-house Realtors do more deals and bring that negotiating power into your corner
- We leverage technology to get you more insights, move faster and simplify the process
- Our digital business model means we pass the savings onto you, with up to 1% cashback on the purchase of your home
