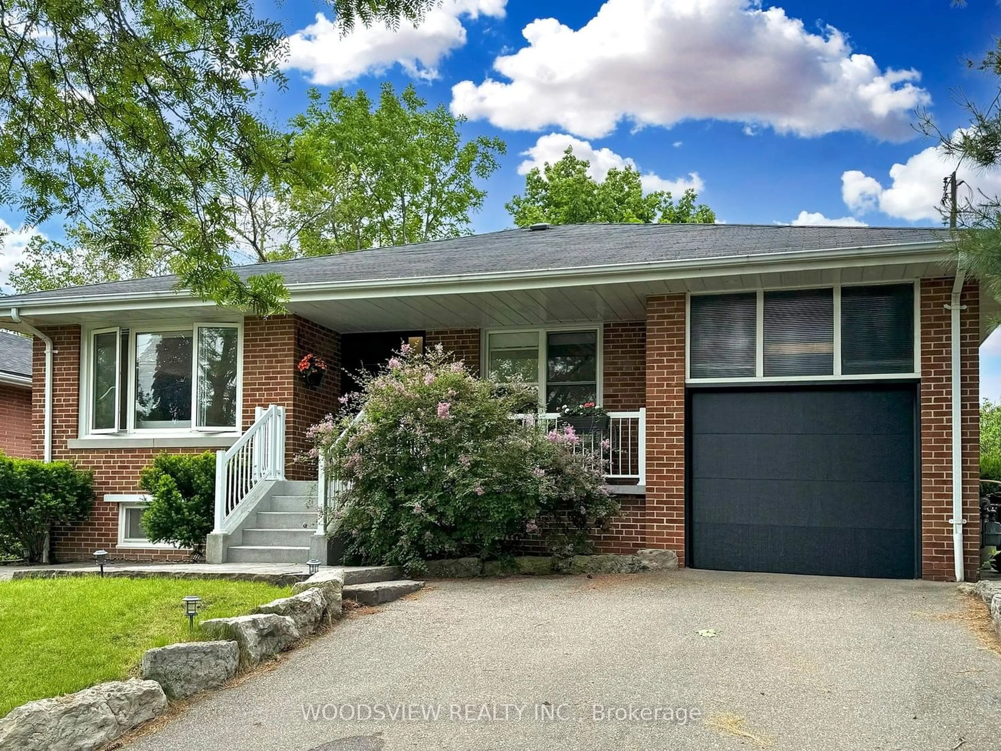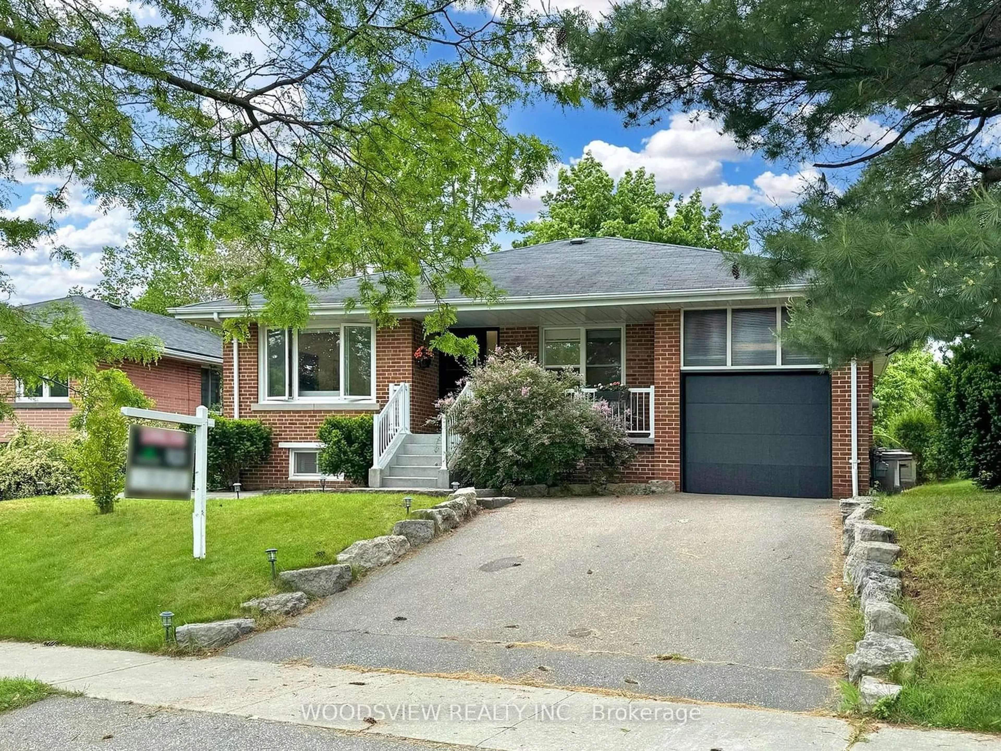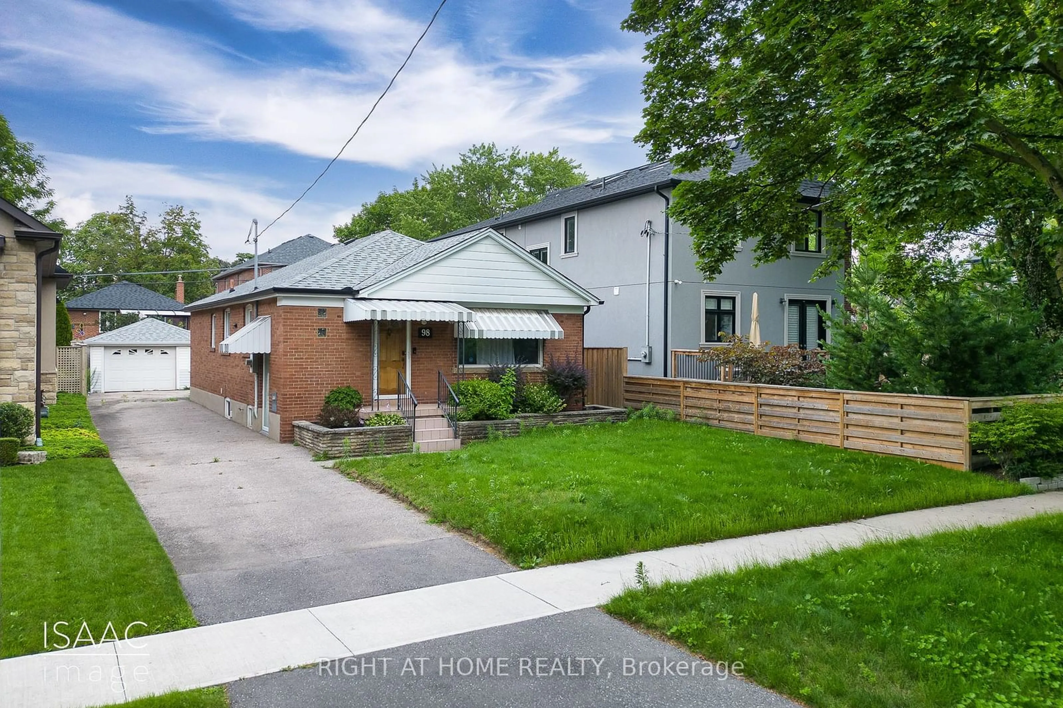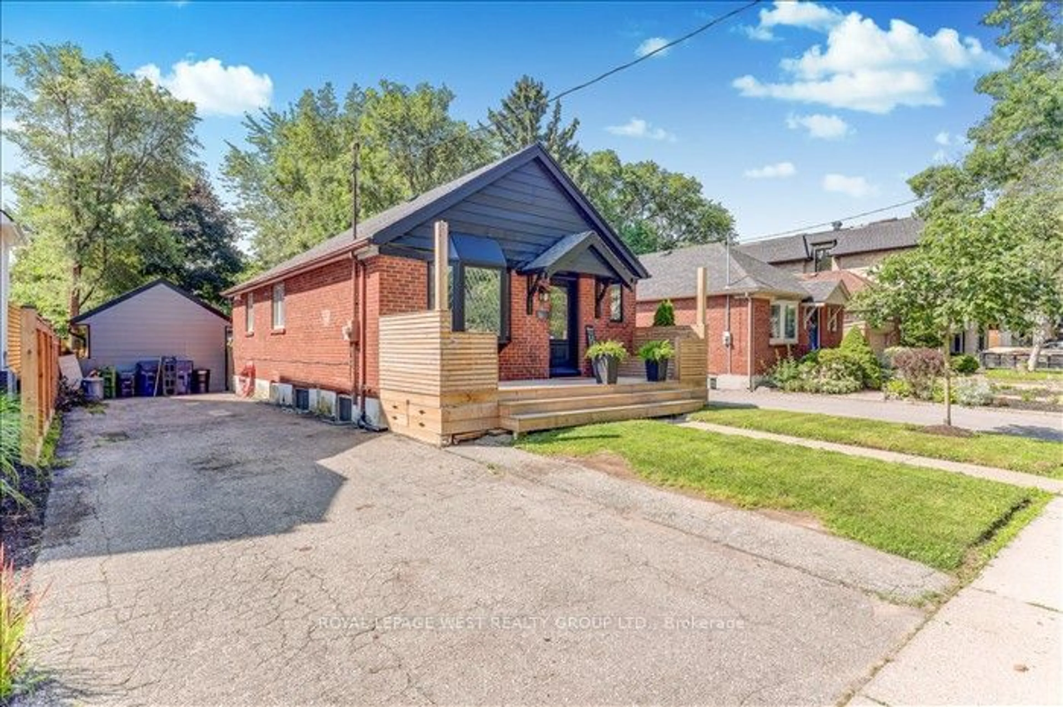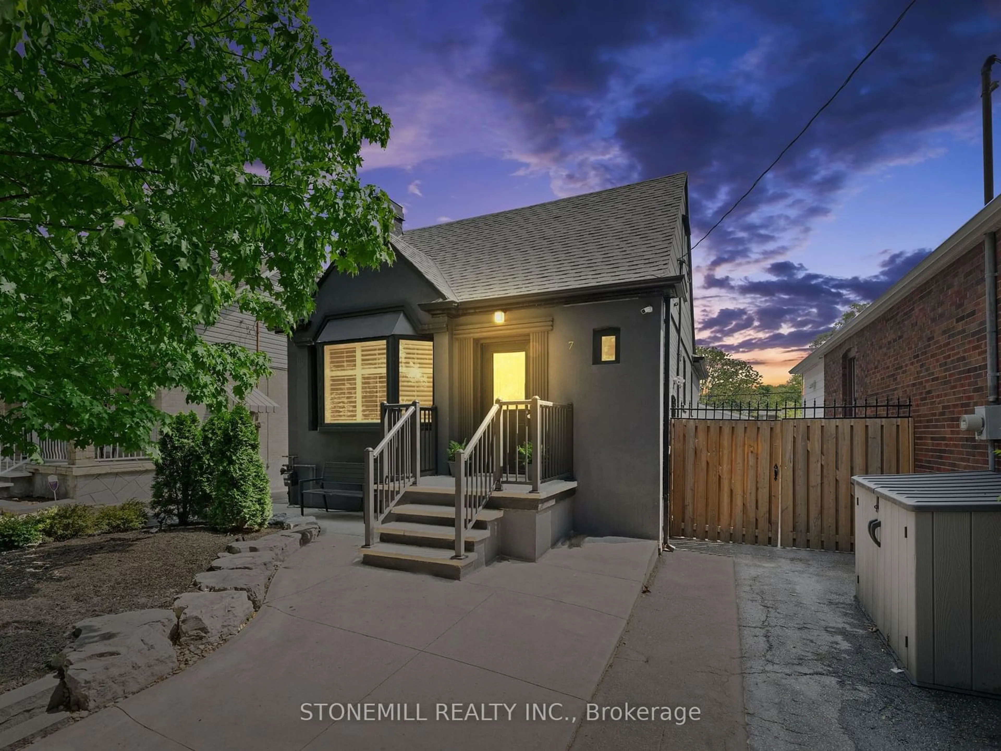71 Claymore Dr, Toronto, Ontario M8Z 2S5
Contact us about this property
Highlights
Estimated ValueThis is the price Wahi expects this property to sell for.
The calculation is powered by our Instant Home Value Estimate, which uses current market and property price trends to estimate your home’s value with a 90% accuracy rate.$1,446,000*
Price/Sqft-
Days On Market51 days
Est. Mortgage$7,726/mth
Tax Amount (2023)$5,976/yr
Description
This beautifully updated 3+1 bedroom, 2 bath home has approximately 2400 sq ft of living space in the highly sought-after Norseman Heights neighbourhood. Step inside and discover an open kitchen that impresses with its large pantry, stainless steel appliances, quartz counters, and a stylish island. The home exudes elegance with crown moulding, hardwood floors, and pot lights. The fully finished lower level offers additional living space with a separate entrance, making it ideal for a potential apartment or in-law suite. Outside is perfect for entertaining guests or simply enjoying your private oasis. An oversized deck creates the ideal setting for hosting gatherings while a gazebo and hot tub provide relaxation options year-round. The landscaped yard offers ample play space for children or pets to enjoy. Convenience is key here as well! This home is situated near parks, trails, and restaurants while within walking distance of the Royal York subway station ensuring easy access to downtown Toronto. Families will appreciate the excellent school district that serves this area. This home truly offers both comfort and style for discerning buyers looking to make their mark in Norseman Heights.
Property Details
Interior
Features
Main Floor
Kitchen
3.28 x 2.70Quartz Counter / Centre Island / Pantry
Living
3.88 x 3.63Hardwood Floor / Large Window / Pot Lights
Dining
3.58 x 3.63Hardwood Floor / O/Looks Living / Pot Lights
Prim Bdrm
4.82 x 3.11Hardwood Floor / His/Hers Closets / Closet Organizers
Exterior
Features
Parking
Garage spaces 1
Garage type Built-In
Other parking spaces 4
Total parking spaces 5
Property History
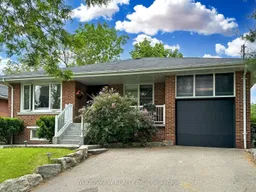 25
25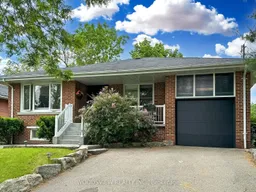 20
20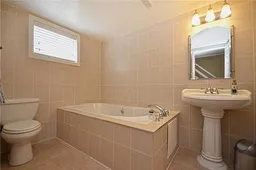 16
16Get up to 1% cashback when you buy your dream home with Wahi Cashback

A new way to buy a home that puts cash back in your pocket.
- Our in-house Realtors do more deals and bring that negotiating power into your corner
- We leverage technology to get you more insights, move faster and simplify the process
- Our digital business model means we pass the savings onto you, with up to 1% cashback on the purchase of your home
