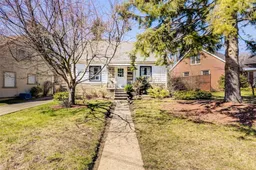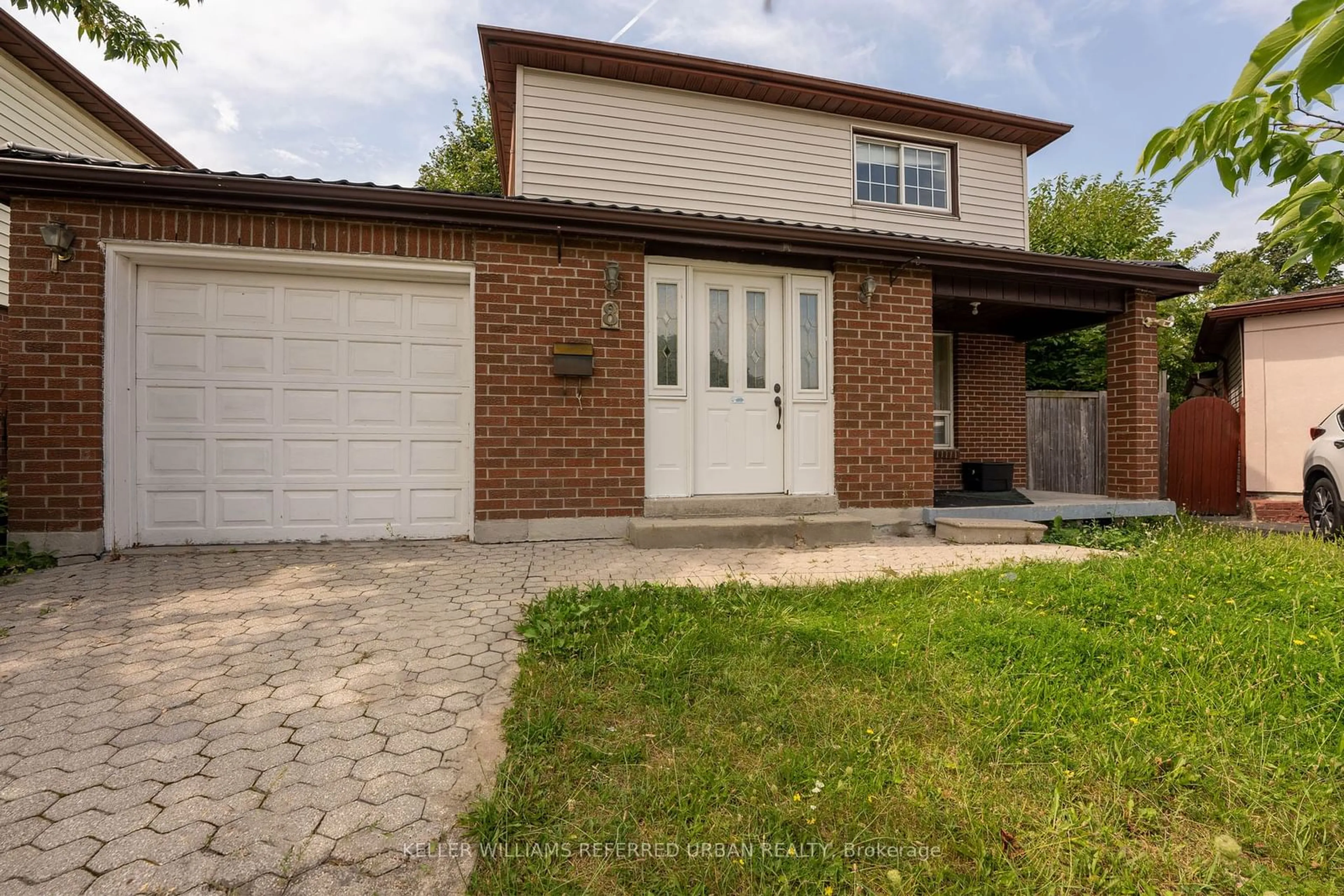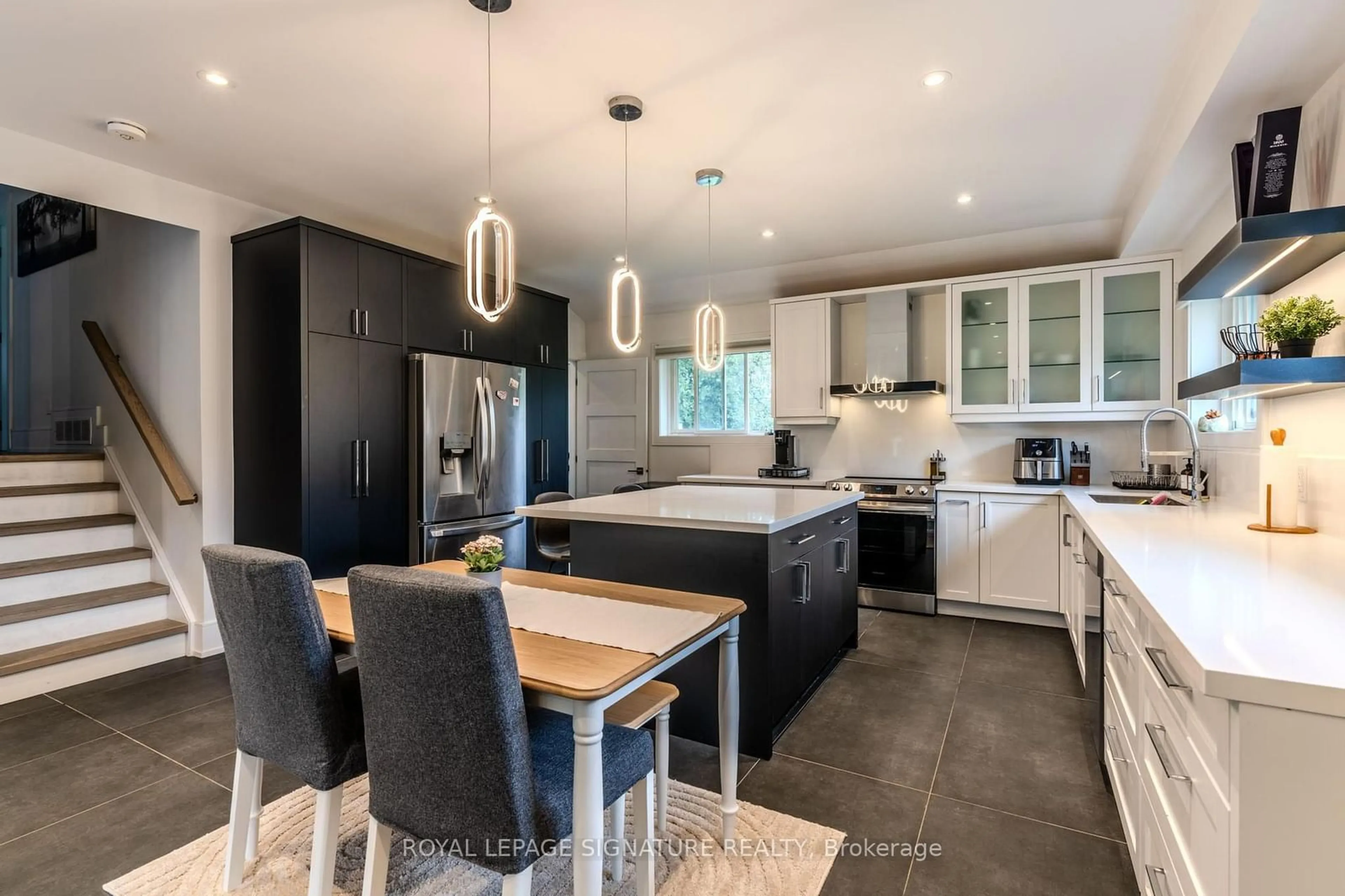61 Uno Dr, Toronto, Ontario M8Z3P1
Contact us about this property
Highlights
Estimated ValueThis is the price Wahi expects this property to sell for.
The calculation is powered by our Instant Home Value Estimate, which uses current market and property price trends to estimate your home’s value with a 90% accuracy rate.Not available
Price/Sqft-
Est. Mortgage$4,290/mo
Tax Amount (2021)$3,677/yr
Days On Market2 years
Description
A Charming 1.5 Storey Home On One Of The Most Desirable Streets In The Queensway! Main Level Includes Large Living And Dining Rooms, An Eat-In Kitchen, Main Floor Den Which Easily Double As A 3rd Bedroom And A Four Piece Bathroom. Two Generous Bedrooms On The Second Level. Original Hardwood Floors Throughout! The Lower Features A Spacious Recreation Room, Good Ceiling Height, Ample Storage Space And A Separate Entrance. Private, South Facing, Treed Backyard, Ideal For Entertaining! Private Drive With Parking For 2 Cars. Walk To The Neighbourhood Queensway Park A Great Place For Friends To Gather And Enjoy The Tennis Courts, Baseball Diamond, Children's Playground And Skating Rink For The Winter Months And Shops And Restaurants Along The Queensway Including Mamma Martinos And Tom's Dairy Freeze. Easy Access To Highways And Transit! A Wonderful Opportunity To Live In As Is, Renovate Or Build New!
Property Details
Interior
Features
Living
4.72 x 3.45Hardwood Floor / Window / O/Looks Frontyard
Dining
3.66 x 3.45Hardwood Floor / Window / O/Looks Frontyard
Kitchen
3.96 x 2.21Eat-In Kitchen / Window / Double Sink
Br
3.96 x 2.51Double Doors / Window / Hardwood Floor
Exterior
Features
Parking
Garage spaces -
Garage type -
Total parking spaces 2
Property History
 22
22 27
27Get up to 1% cashback when you buy your dream home with Wahi Cashback

A new way to buy a home that puts cash back in your pocket.
- Our in-house Realtors do more deals and bring that negotiating power into your corner
- We leverage technology to get you more insights, move faster and simplify the process
- Our digital business model means we pass the savings onto you, with up to 1% cashback on the purchase of your home



