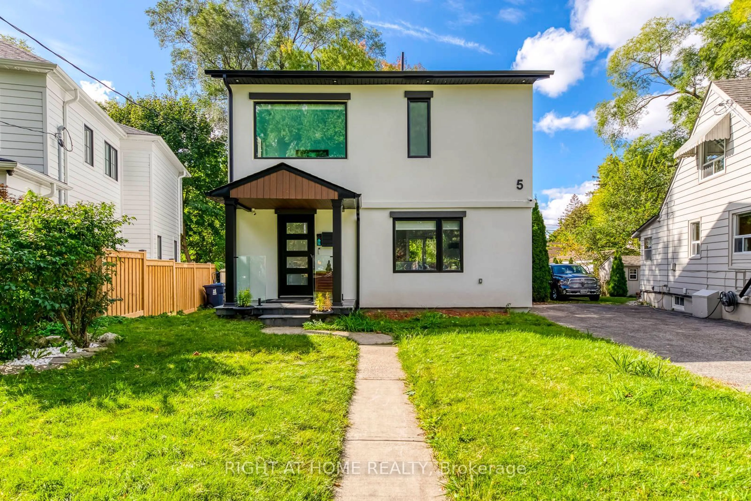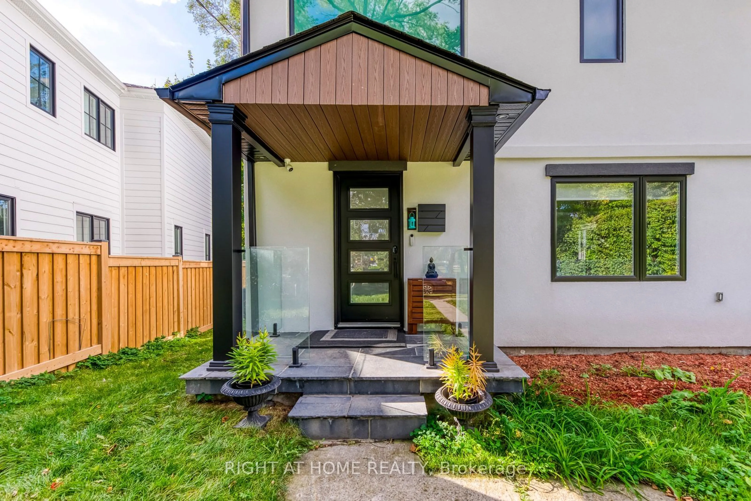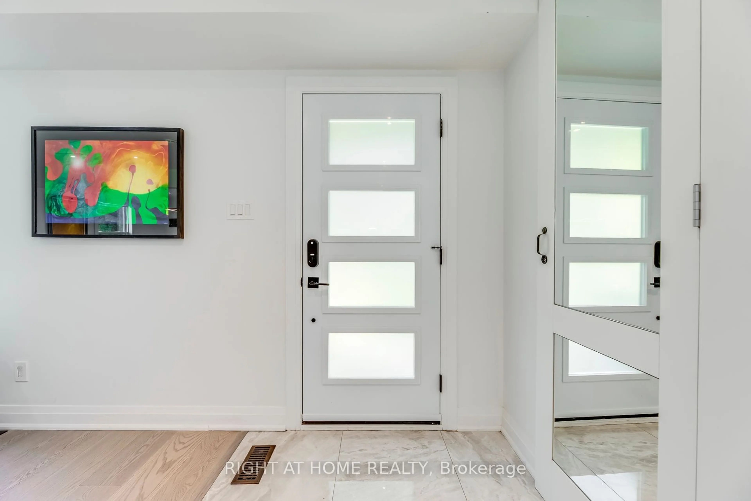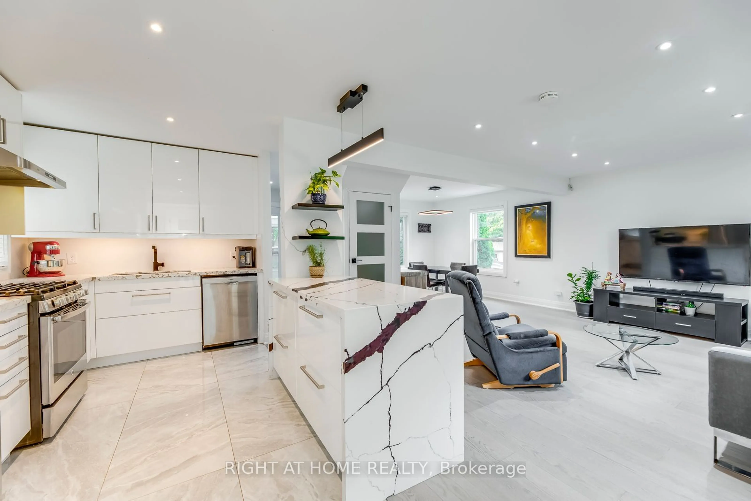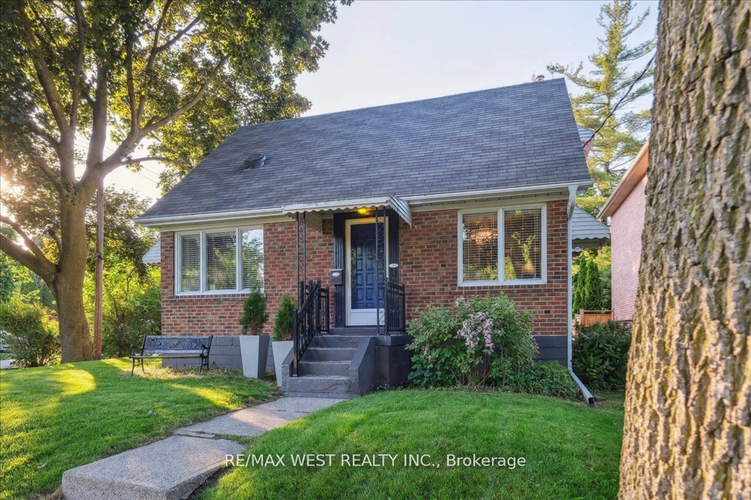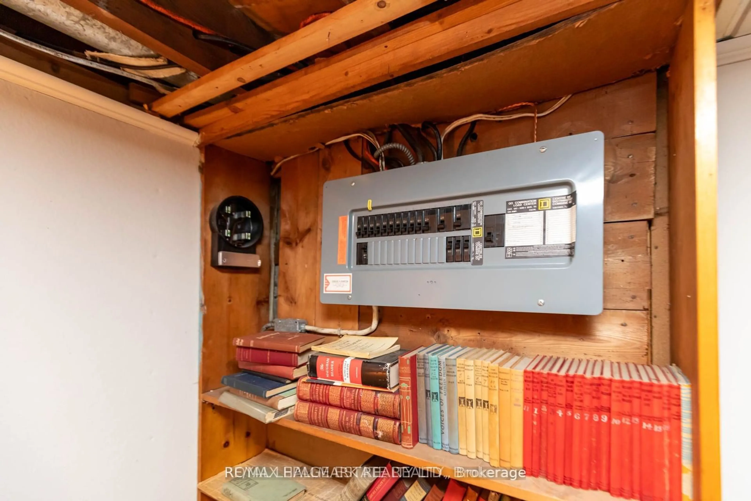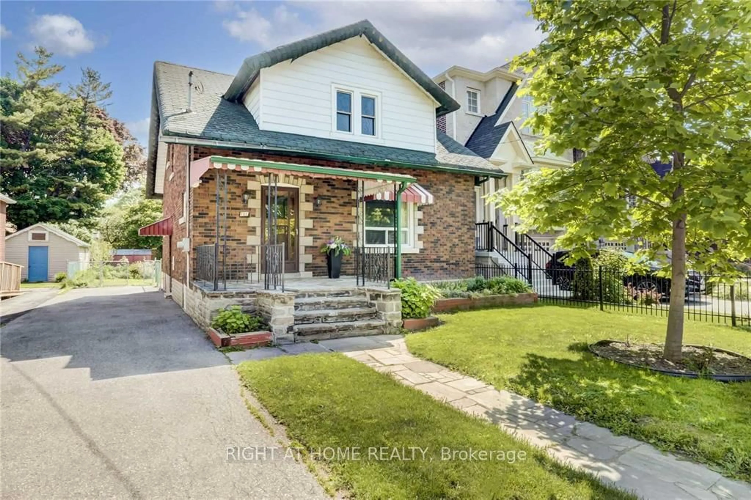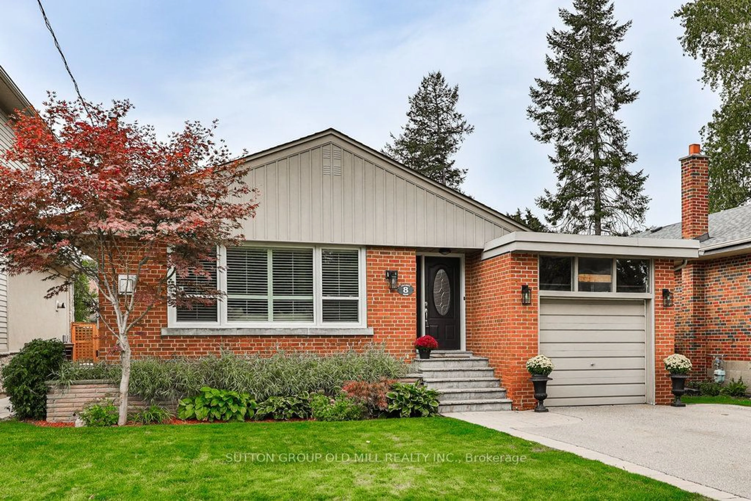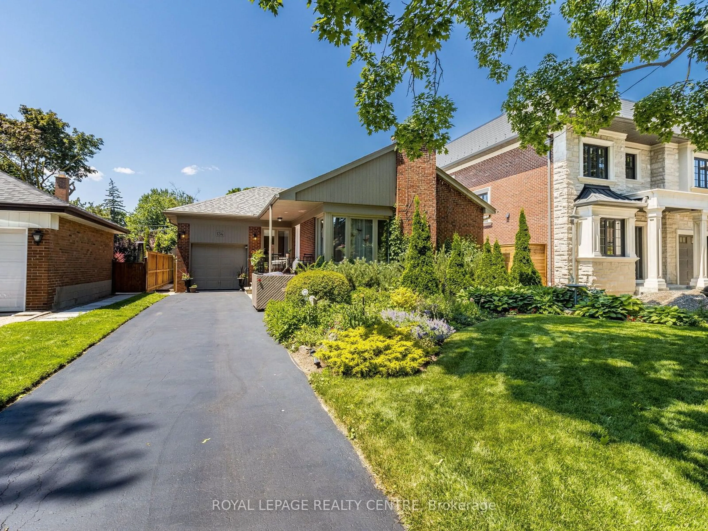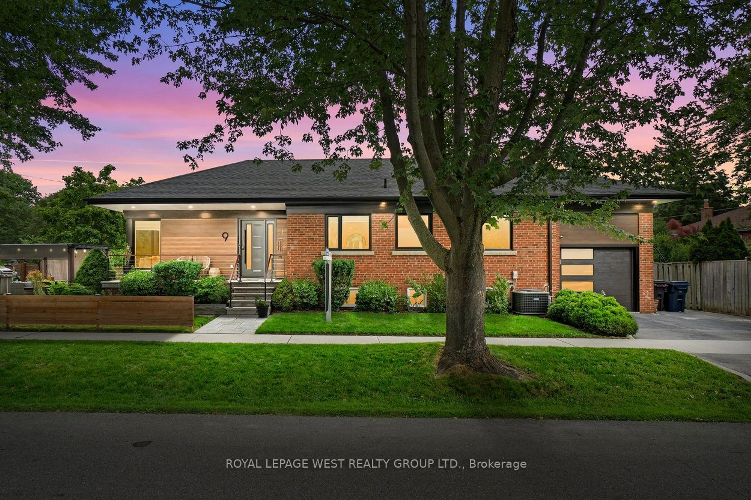5 Saunders Cres, Toronto, Ontario M8Y 2P7
Contact us about this property
Highlights
Estimated ValueThis is the price Wahi expects this property to sell for.
The calculation is powered by our Instant Home Value Estimate, which uses current market and property price trends to estimate your home’s value with a 90% accuracy rate.Not available
Price/Sqft-
Est. Mortgage$5,579/mo
Tax Amount (2024)$5,887/yr
Days On Market23 days
Description
5 Saunders Crescent, Toronto, ON A Masterpiece Of Modern LivingExperience Modern Elegance In This Impeccably Renovated Detached Home, Featuring 3 Spacious Bedrooms And 4 Luxurious Bathrooms. Bathed In Natural Light From Large, Updated Windows, The Interior Exudes Warmth And Sophistication.The Home Boasts An Exquisite Sunroom With A Skylight, Offering A Serene Retreat. Over $400,000 Has Been Invested In Thoughtful Additions And Updates, Ensuring Every Detail Is Of The Highest Quality. Located In A Family-Friendly Neighborhood, The Property Is Steps From A Tranquil Parkette And Directly Across From Saunders Crescent Parkette.Designed For Convenience, This Prime Location Offers Easy Access To TTC Transit, Including Royal York Station And Mimico GO Station, With No Frills And Costco Steps Away, Sherway Gardens Mall, Cineplex Theatre, And High Park Few Minutes Drive. The Home Is Situated On A Pie-Shaped Lot Adorned With Mature Trees, Including Maple, Cherry, Apple, Pear, And American Pillar Thuja Evergreens. The Expansive Backyard, Complete With A BBQ Gas Connection, Is Perfect For Entertaining Or Unwinding In A Private, Cottage-Like Oasis In The Heart Of The City. This Property Seamlessly Blends Urban Sophistication With A Welcoming, Family-Oriented Ambiance. Don't Miss The Opportunity To Embrace A Lifestyle Of Modern Comfort And Convenience In One Of Toronto's Most Sought-After Neighborhoods.
Upcoming Open Houses
Property Details
Interior
Features
Bsmt Floor
Bathroom
1.84 x 1.50Separate Shower
Rec
6.52 x 3.72Laminate / Above Grade Window / Open Concept
Exterior
Features
Parking
Garage spaces -
Garage type -
Total parking spaces 2
Get up to 1% cashback when you buy your dream home with Wahi Cashback

A new way to buy a home that puts cash back in your pocket.
- Our in-house Realtors do more deals and bring that negotiating power into your corner
- We leverage technology to get you more insights, move faster and simplify the process
- Our digital business model means we pass the savings onto you, with up to 1% cashback on the purchase of your home
