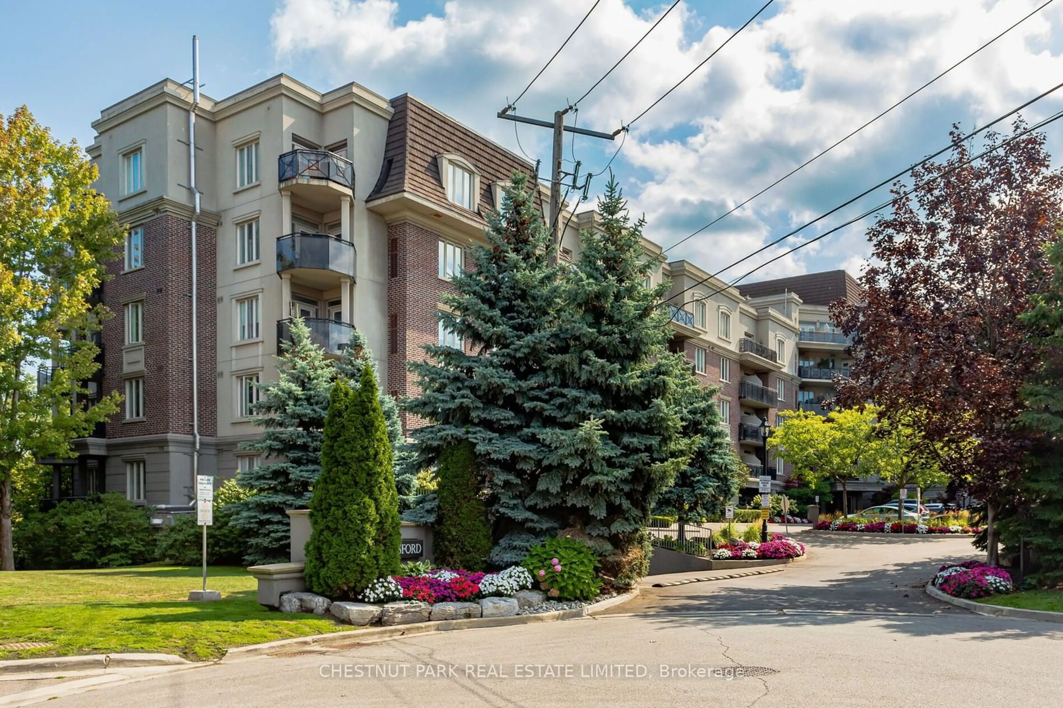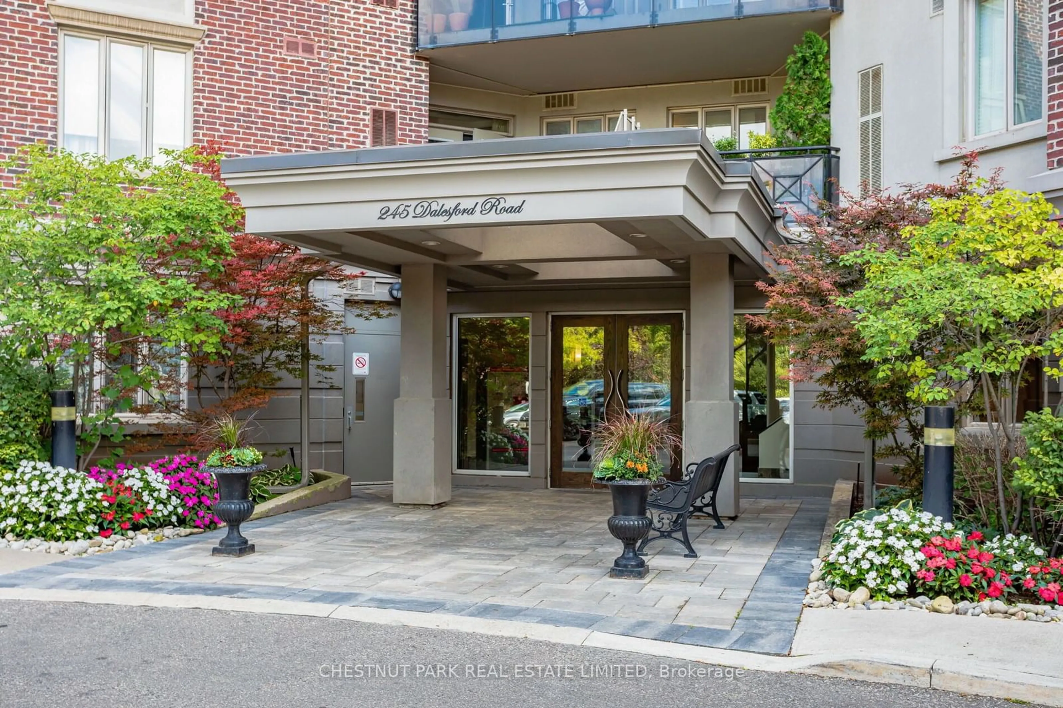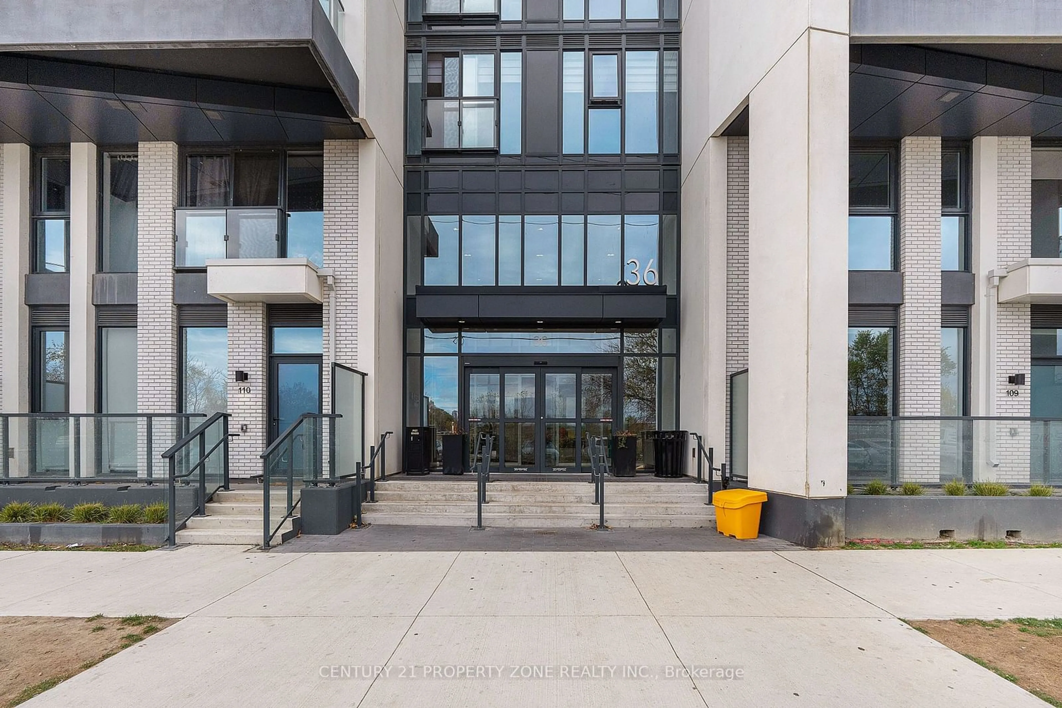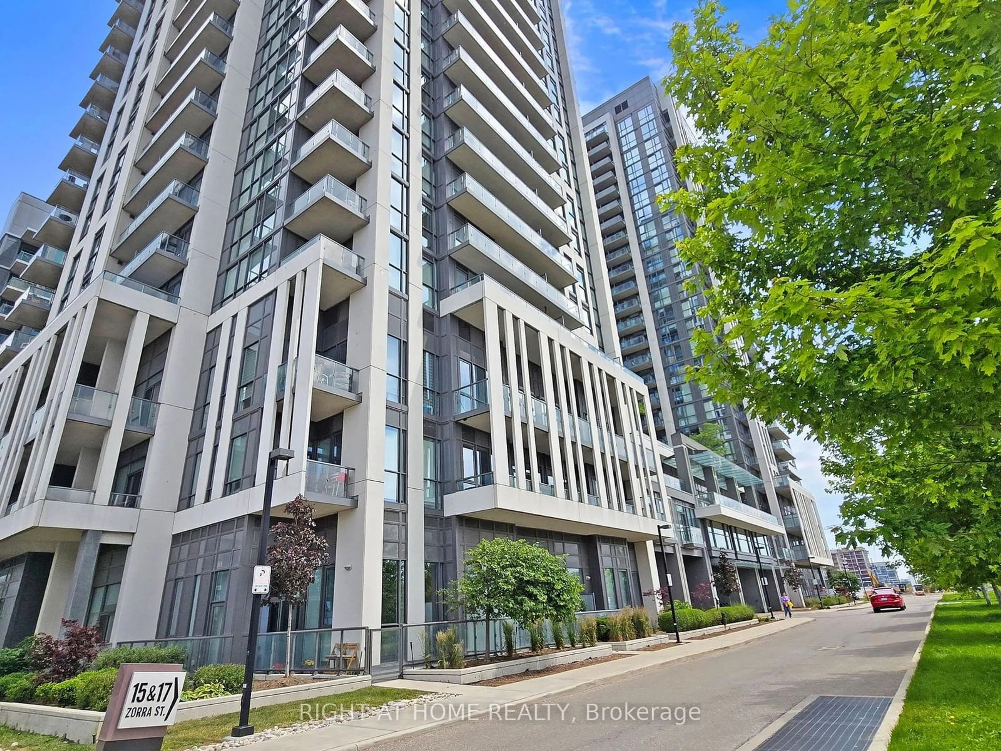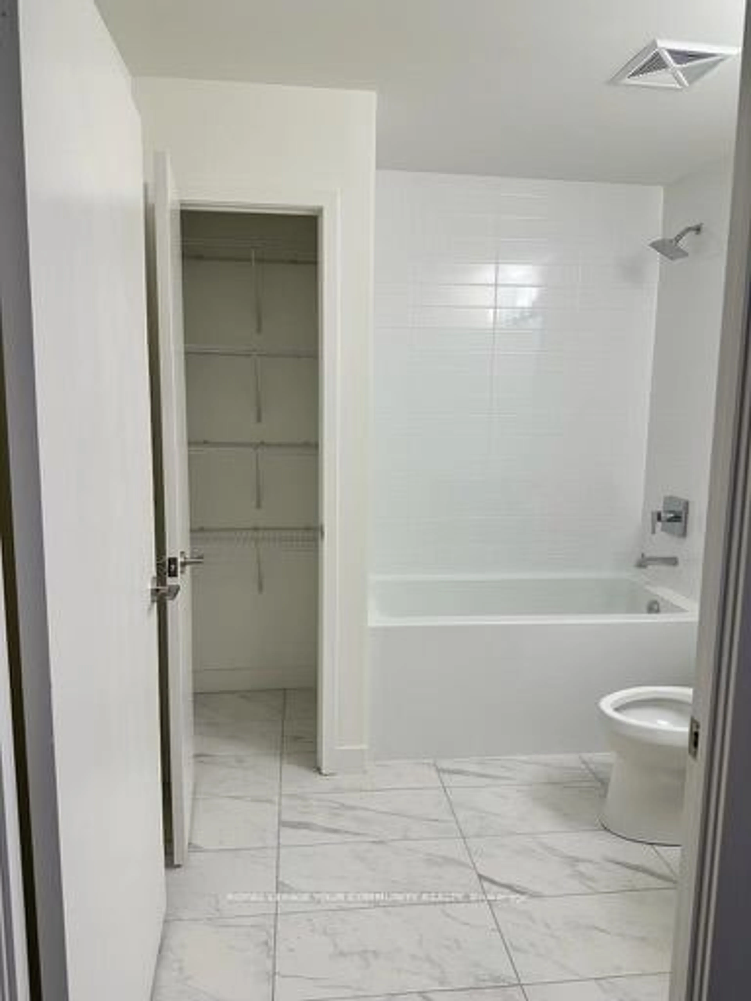245 Dalesford Rd #212, Toronto, Ontario M8Y 4H7
Contact us about this property
Highlights
Estimated ValueThis is the price Wahi expects this property to sell for.
The calculation is powered by our Instant Home Value Estimate, which uses current market and property price trends to estimate your home’s value with a 90% accuracy rate.Not available
Price/Sqft$802/sqft
Est. Mortgage$2,916/mo
Maintenance fees$683/mo
Tax Amount (2023)$2,237/yr
Days On Market80 days
Description
Incredible value for a condo of this size! Enjoy a turnkey lifestyle at The Dalesford a luxury boutique building located in a quiet cul de sac surrounded by beautiful grounds and lush gardens. Exceptional floor plan offers 850 square feet, open concept layout with 9' ceilings throughout, 1 bedroom with an oversized 4 piece ensuite, large den, 2 piece powder room, updated kitchen with breakfast bar and new high quality flooring throughout. Desirable south/east facing views! Enjoy your morning cup of coffee on the newly refurbished balcony while taking in the pretty treetop views and the serenity of overlooking Mimico Creek. Gas barbecue outlet will entice your inner chef to get grilling for year round entertaining. Ownership includes 1 underground parking spot and storage locker (conveniently located next to the elevator). Ample above and underground visitor parking is an absolute bonus for visiting family and friends. Ideal opportunity for first time buyers, professionals who work from home, downsizers and those looking for a pied-a-terre! Nothing left to do but unpack hang your hat and move right in. Welcome Home.
Property Details
Interior
Features
Flat Floor
Foyer
3.39 x 1.09Closet / Vinyl Floor
Den
3.32 x 2.42Vinyl Floor / Track Lights
Living
4.20 x 3.68Double Doors / W/O To Balcony / Open Concept
Dining
4.20 x 2.12Open Concept / O/Looks Living / Track Lights
Exterior
Features
Parking
Garage spaces 1
Garage type Underground
Other parking spaces 0
Total parking spaces 1
Condo Details
Amenities
Bbqs Allowed, Gym, Party/Meeting Room, Rooftop Deck/Garden, Visitor Parking
Inclusions
Property History
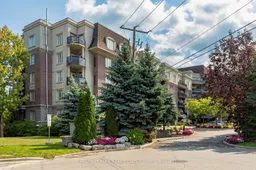 35
35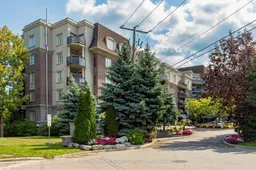 35
35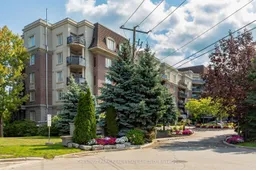 33
33Get up to 1% cashback when you buy your dream home with Wahi Cashback

A new way to buy a home that puts cash back in your pocket.
- Our in-house Realtors do more deals and bring that negotiating power into your corner
- We leverage technology to get you more insights, move faster and simplify the process
- Our digital business model means we pass the savings onto you, with up to 1% cashback on the purchase of your home
