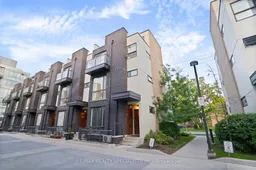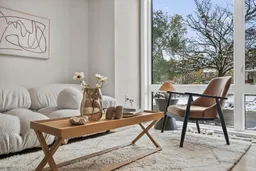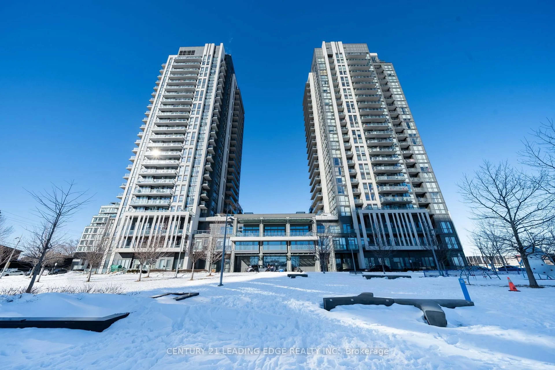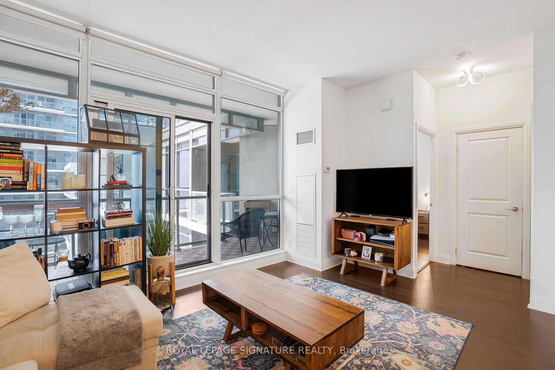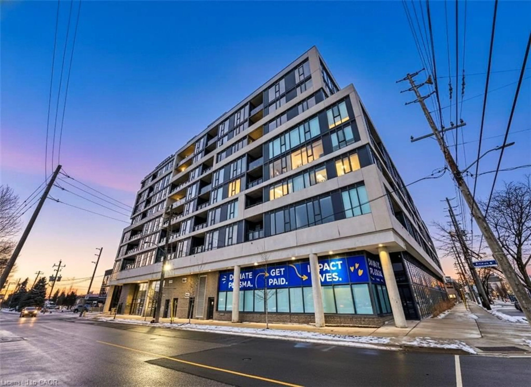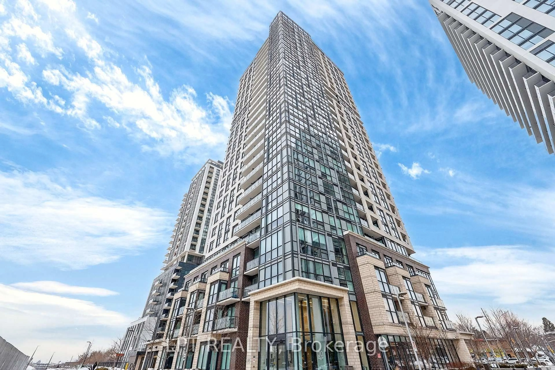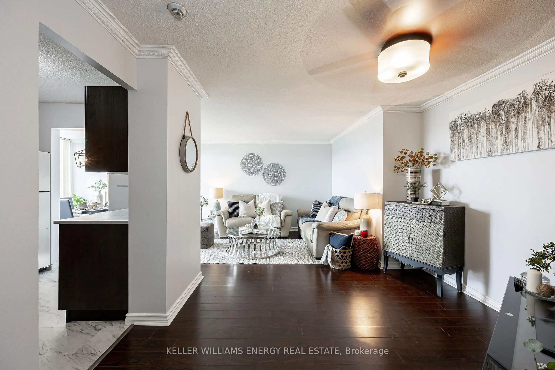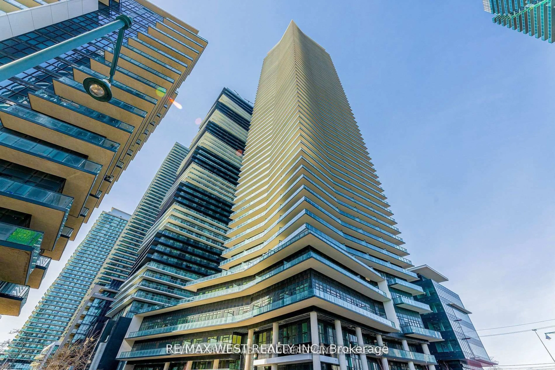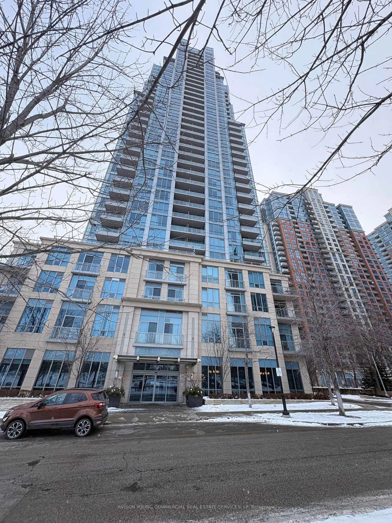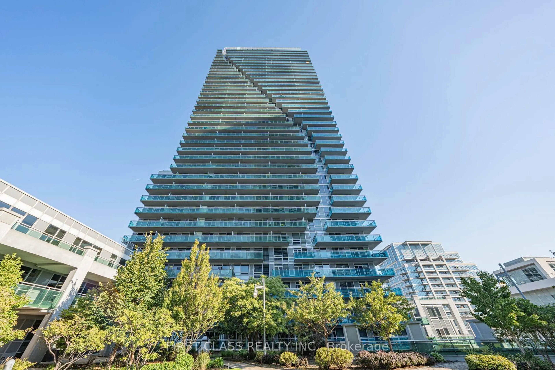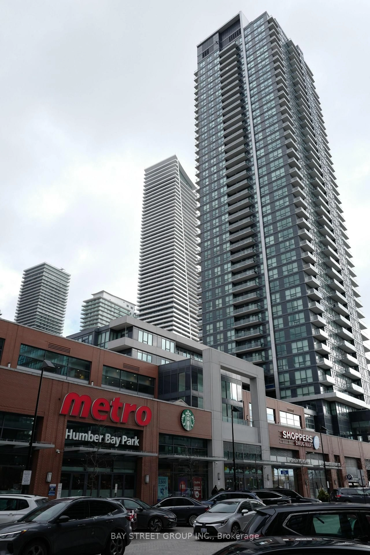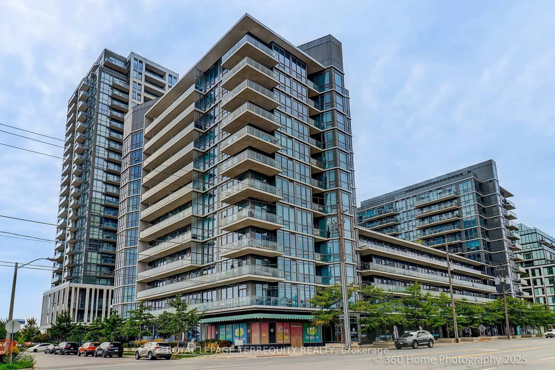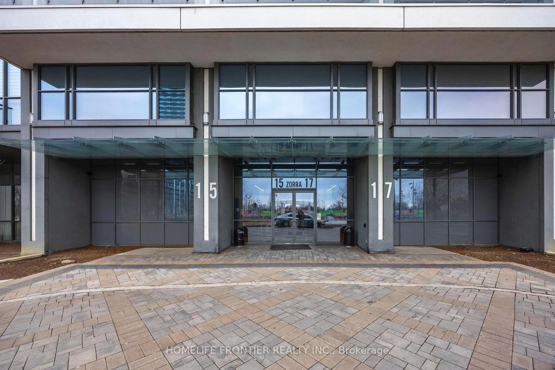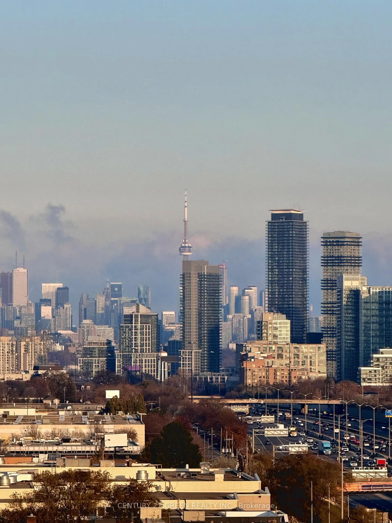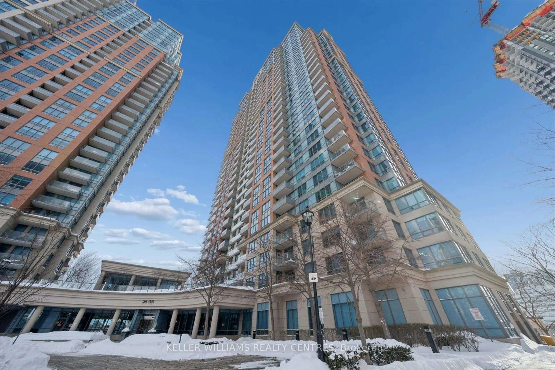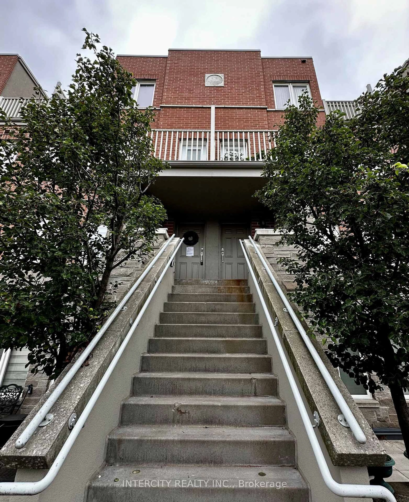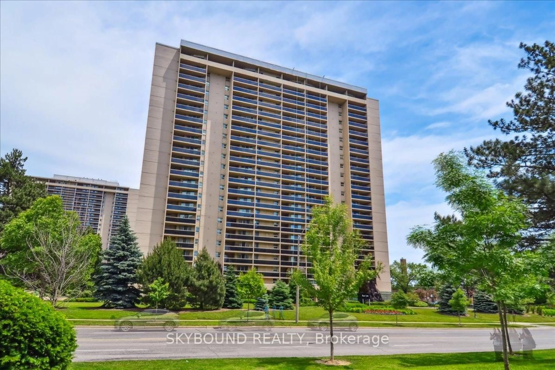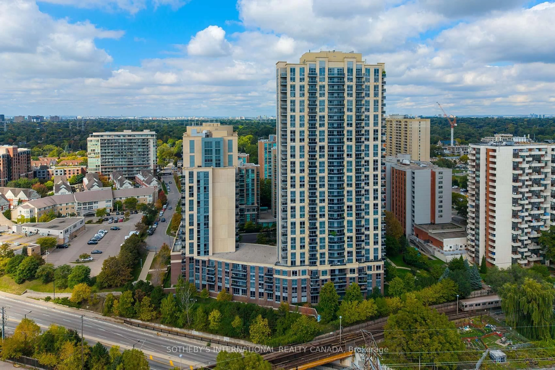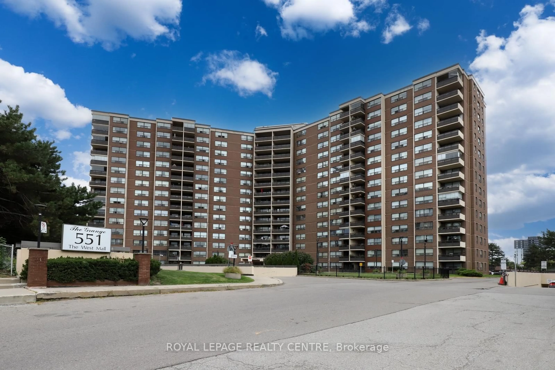I love me a walk-up townhome! Especially in a highly walkable neighbourhood with a transit setup that just works. This one hits all the right notes. You get that New York brownstone vibe, but with our very own Manhattan-level convenience. Step out your front door with your puppy, your partner, or just your morning coffee... whatever your ritual, you're only a quick skip to the Bloor Subway or hey just Bloor itself. Inside, the big-city feel does not let up. Would you look at this layout? This vibe? Main-floor entertaining at its finest, with a sleek kitchen, floor-to-ceiling windows, and ample counter space. Trust me, you're going to love it. Take the solid wood stairs to your own private bedroom wing, with a huge den, great closet space, separate laundry, and a full hotel-style bathroom. Bright, open, and tucked away. And yes, we absolutely adore the "no neighbours above your bedroom" factor - wink wink. (Don't be silly, I'm talking about sleeping in). You're in a fantastic complex with solid amenities, your own parking, and the charm of no elevators, no hassles, and no compromises. Warm, inviting finishes, great exposure, almost-direct parking access... and honestly, would you just look at this location?
Inclusions: SS Fridge, SS Stove, SS Dishwasher, SS Microwave, Washer & Dryer, Window Coverings
