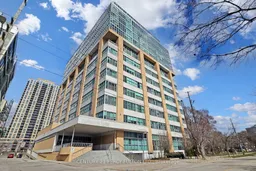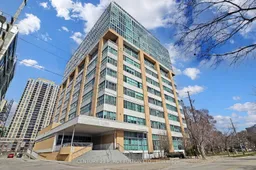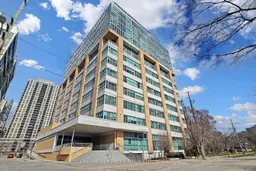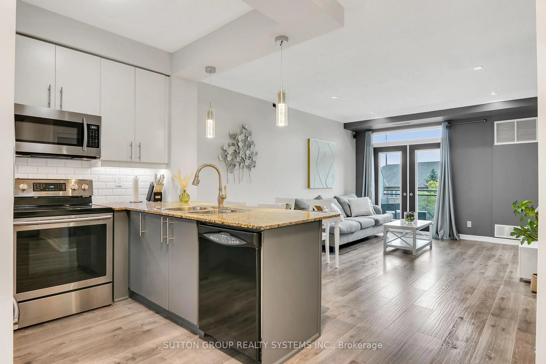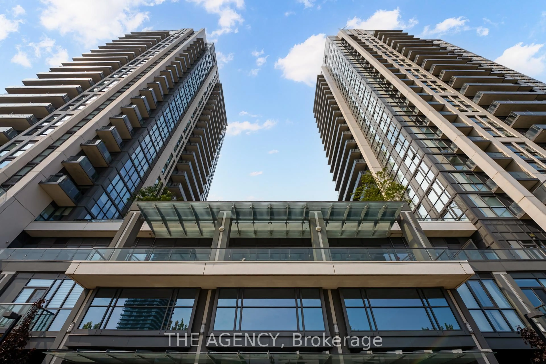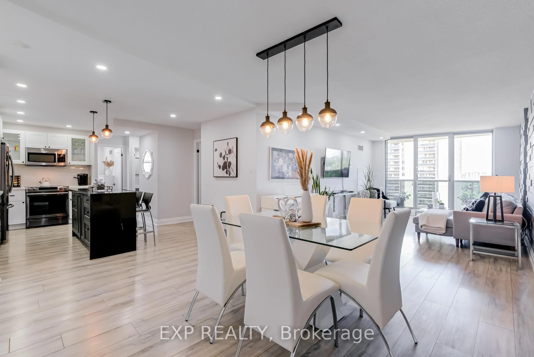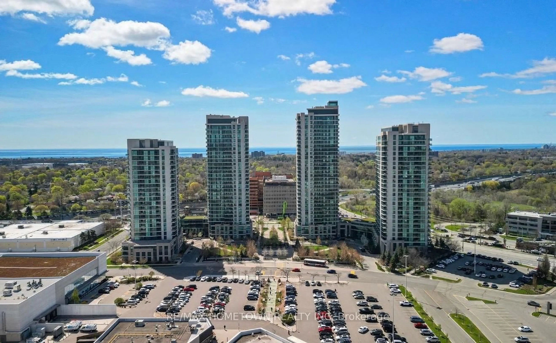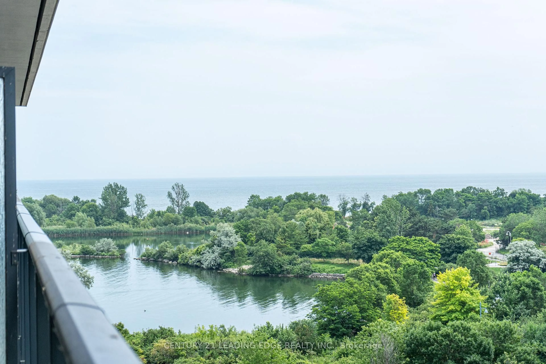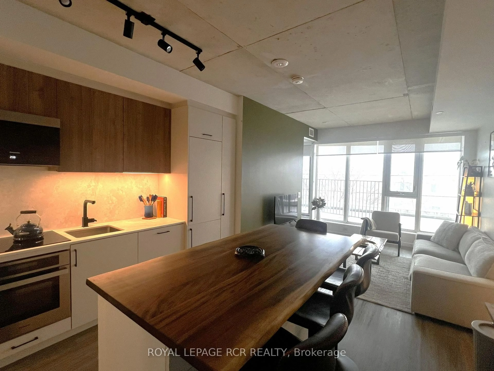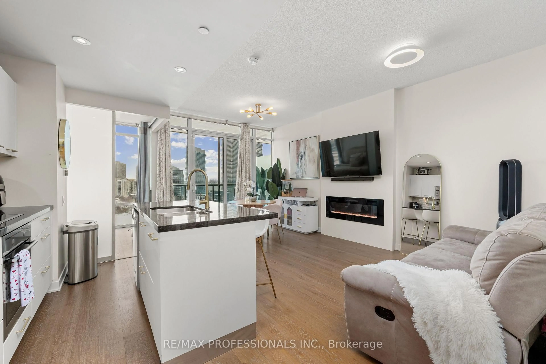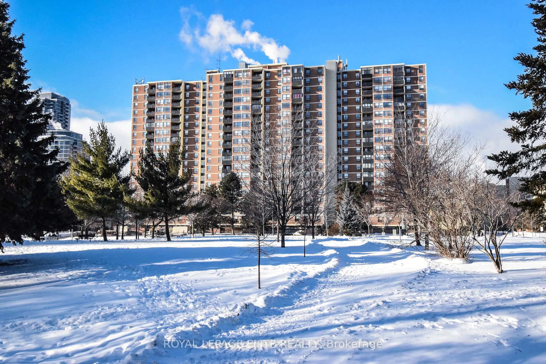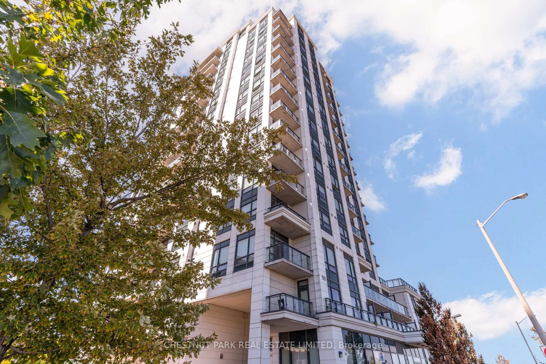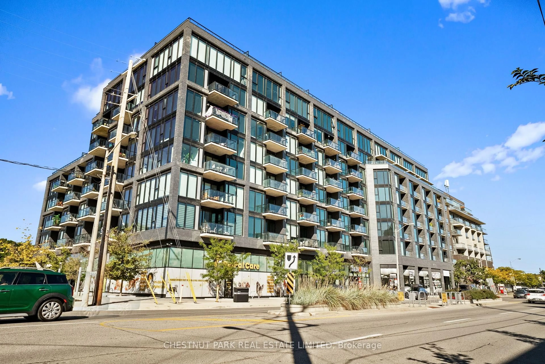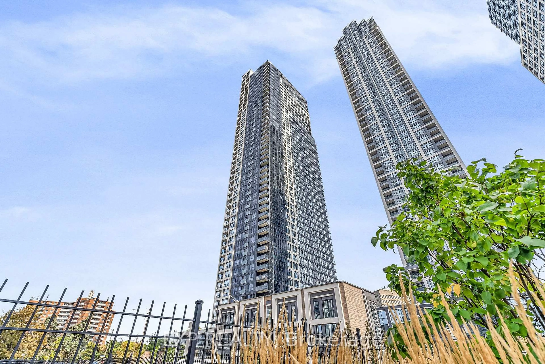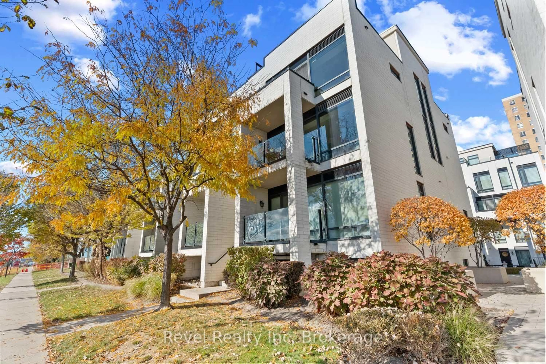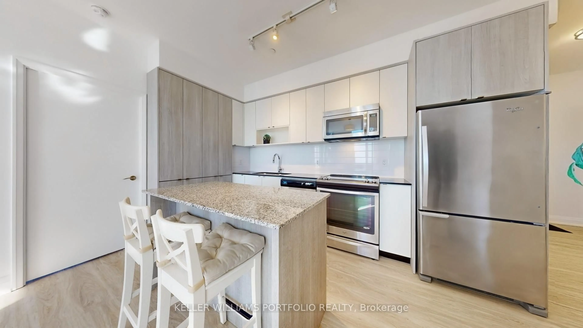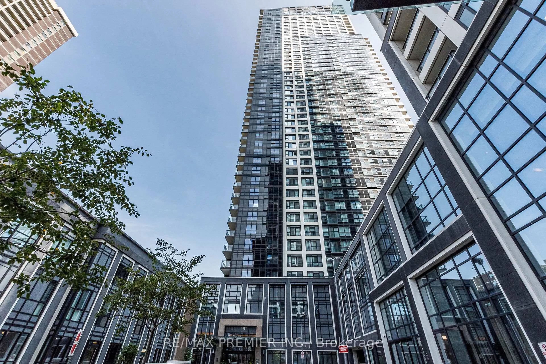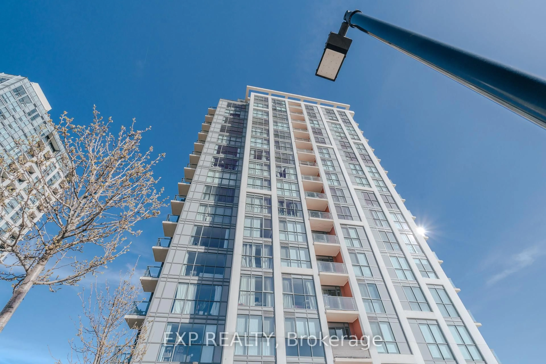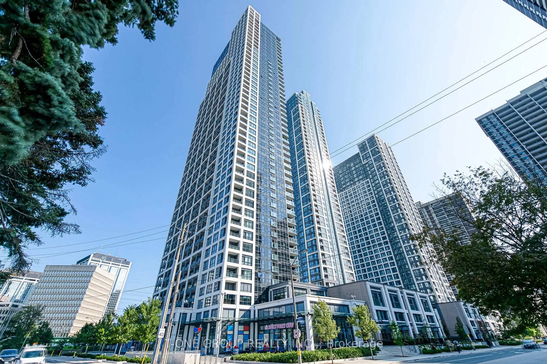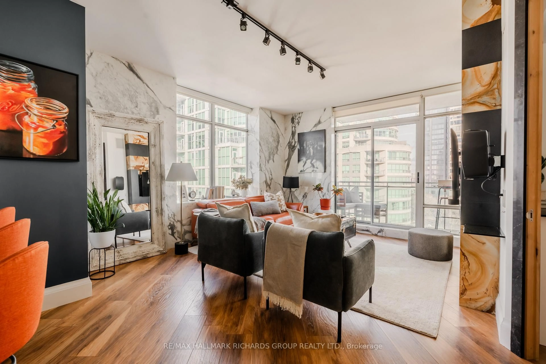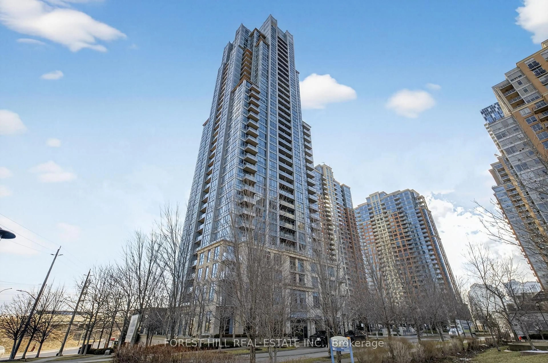Welcome to Network Lofts! This stunning condo boasts a spacious open concept design that seamlessly blends style and functionality. 2 bedrooms and 2 full baths, it offers ample space for comfortable living. The highlight of the unit is its soaring 10.5-foot ceilings, which create an airy and expansive atmosphere. Modern kitchen w/granite counter top, equipped with B/I DW & a microwave. Included with the condo 1 underground parking spot and 1 locker, conveniently located on the same floor as the unit for easy access. 6 elevators in the building, you'll never have to wait long to reach your destination. Located in a peaceful residential neighborhood, this condo is flooded with natural light thanks to its floor-to-ceiling windows. Convenience is key with this property, as it is just steps away from the subway and TTC, making commuting a breeze. Additionally, it is close to Kipling GO Station, the Gardiner Expressway, and Highway 427, providing easy access to all parts of the city and beyond.
Inclusions: S/S Kitchen Appliances (Fridge, Stove, B/I Dishwasher, B/I Microwave), Washer & Dryer, All Existing Window Coverings & Electrical Light Fixtures. 1 Parking/1 Locker Included.
