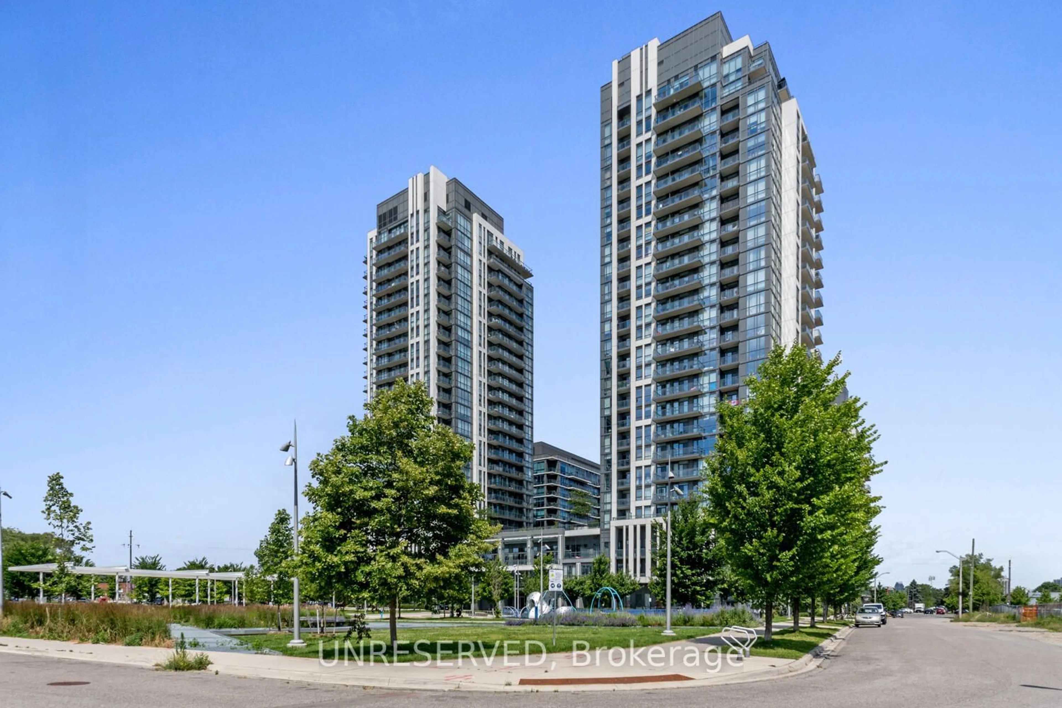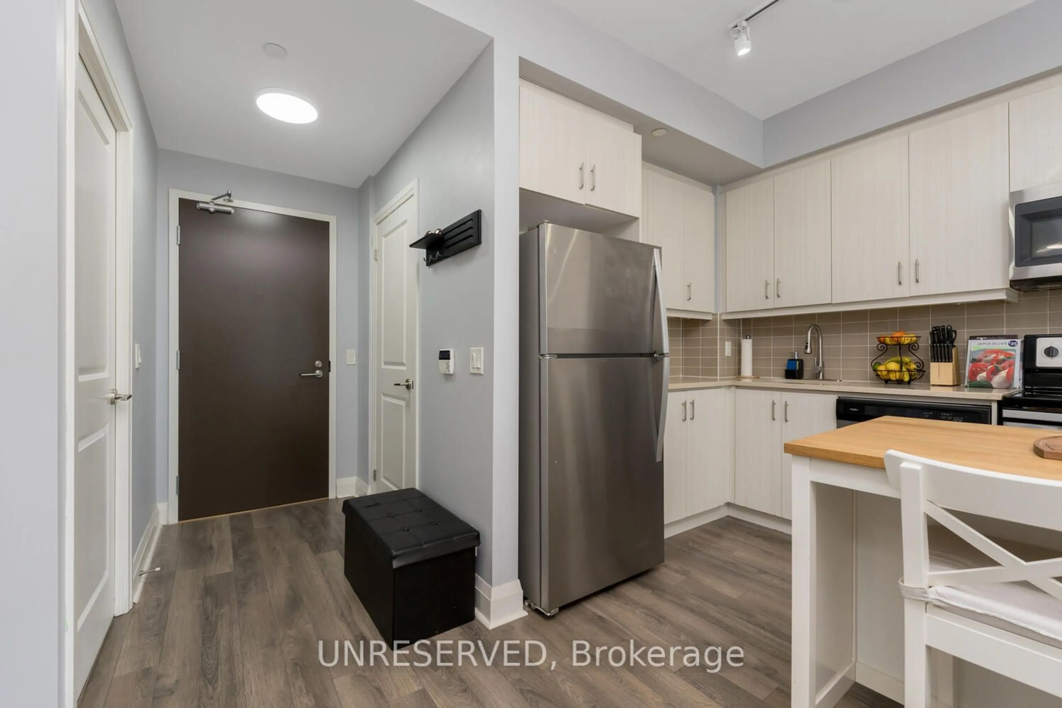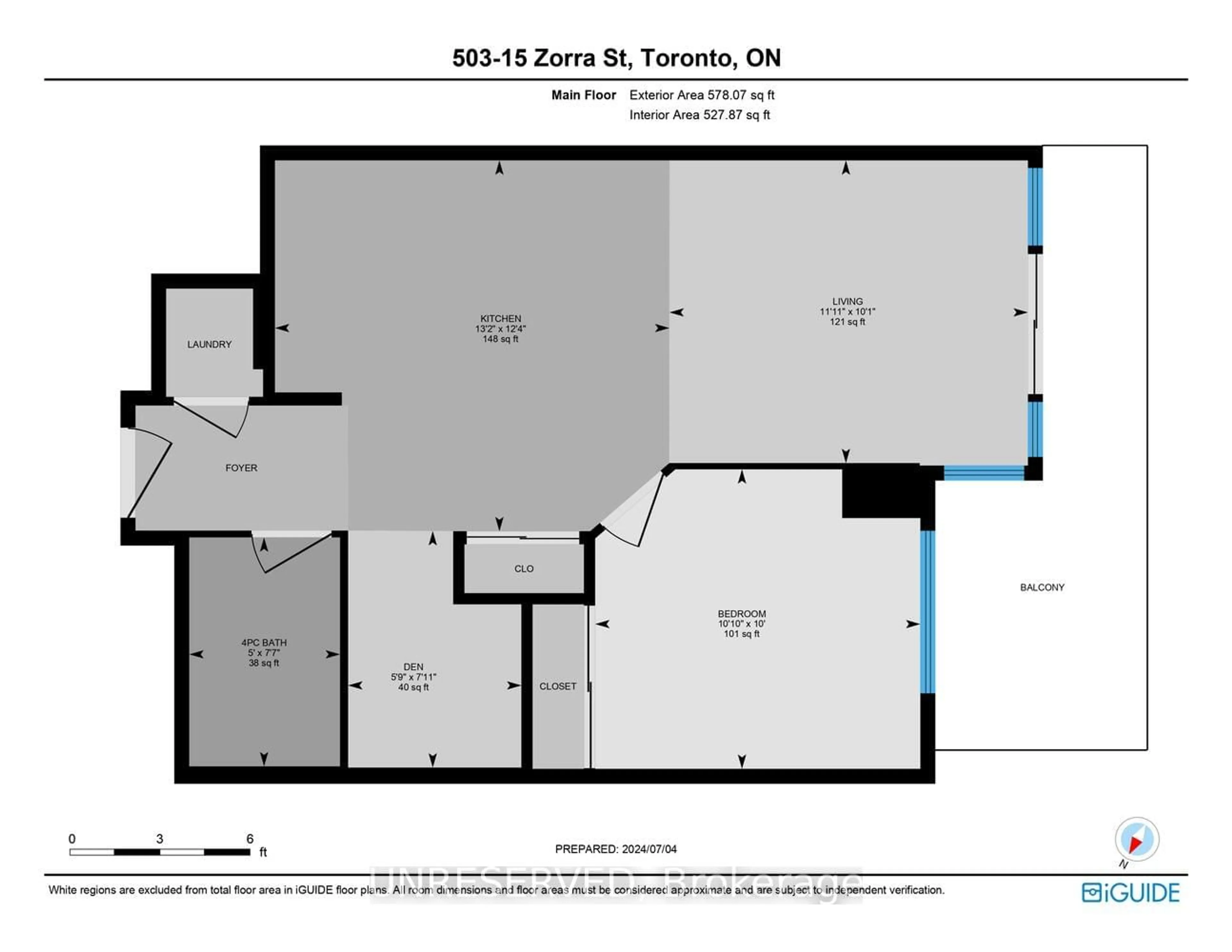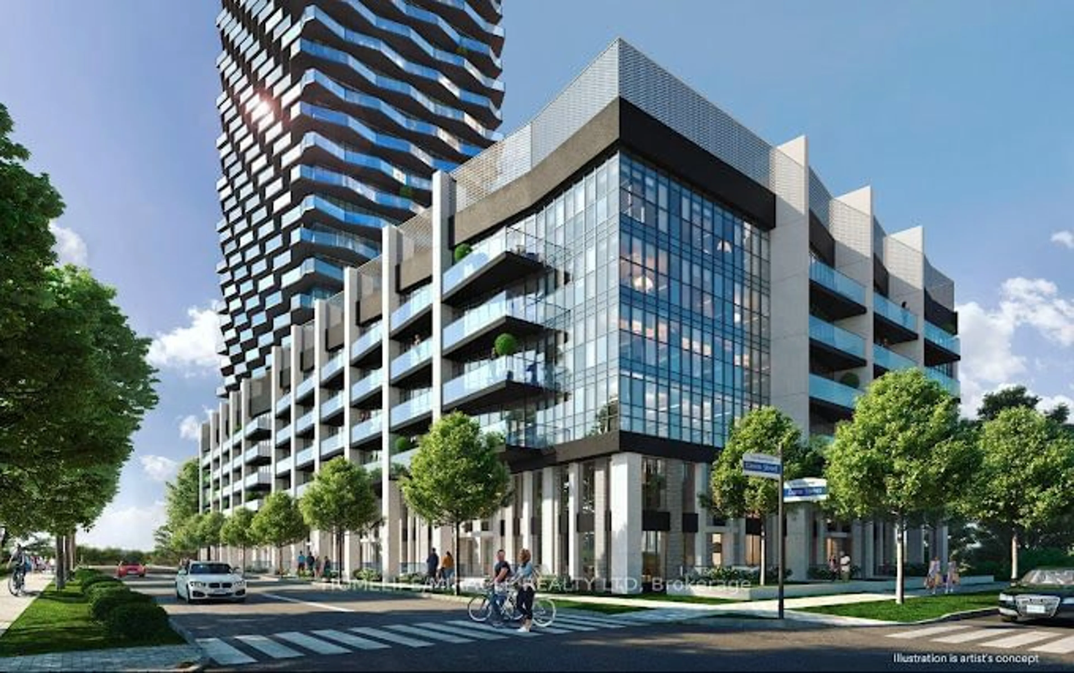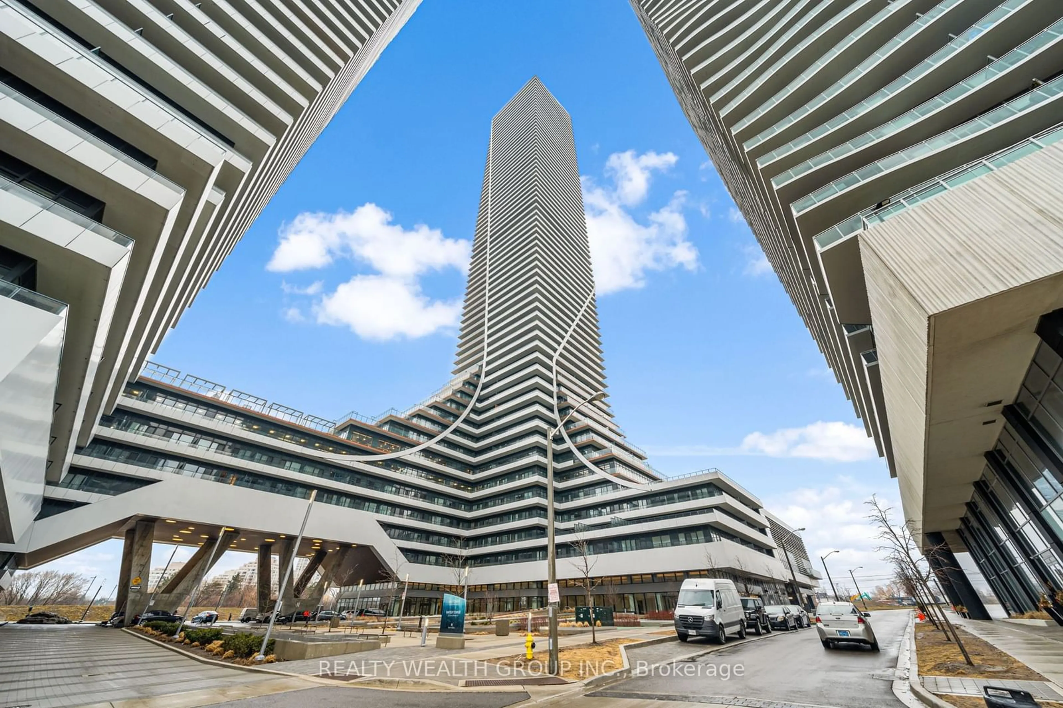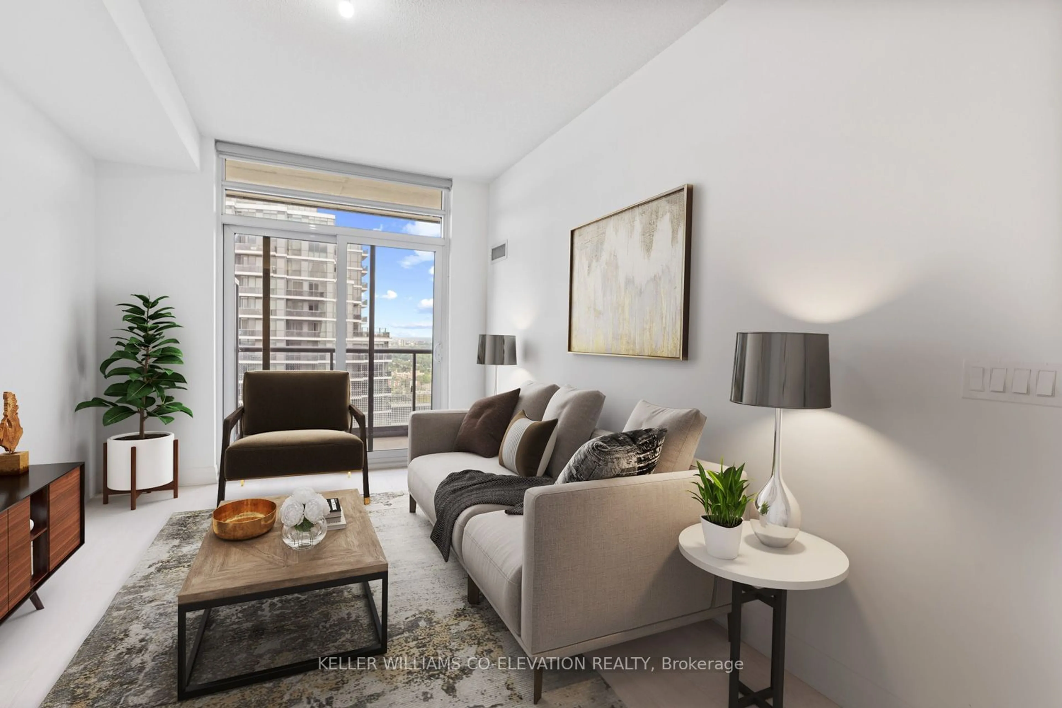15 Zorra St #503, Toronto, Ontario M8Z 0C1
Contact us about this property
Highlights
Estimated ValueThis is the price Wahi expects this property to sell for.
The calculation is powered by our Instant Home Value Estimate, which uses current market and property price trends to estimate your home’s value with a 90% accuracy rate.$533,000*
Price/Sqft$1,064/sqft
Days On Market4 days
Est. Mortgage$2,491/mth
Maintenance fees$484/mth
Tax Amount (2024)$1,745/yr
Description
Welcome to 15 Zorra! Discover urban comfort in this charming one-bedroom plus den condo. This residence offers a very open layout ideal for modern living, complemented by an almost 105 square ft balcony perfect for entertaining and relaxation. The balcony's inviting setup, complete with outdoor seating, makes it an excellent space for enjoying your morning coffee or unwinding in the evening. The den can be used as an office space, storage space, or even a 2nd bedroom for a child. located in Etobicoke minutes from the Subway, Airport, School Campuses, shopping and more boasts large south facing windows that fill the suite with natural light, modern finishes. The open concept design is the perfect setting for entertaining friends and family! 15 Zorra has 1 owned parking spot as well as 1 owned locker, Enjoy access to a wealth of top of the line amenities including Concierge, Indoor Pool, Gym, Steam Room, Lounge, Party Room, Outdoor Terrace & Bbq's, Games Room, Visitor Parking & More! Security is located at the front desk 24/7. Don't miss out on this amazing opportunity!
Property Details
Interior
Features
Main Floor
Br
3.05 x 3.30South View
Bathroom
2.31 x 1.524 Pc Bath
Den
2.41 x 1.75Kitchen
3.76 x 4.01B/I Dishwasher / B/I Microwave / B/I Range
Exterior
Features
Parking
Garage spaces -
Garage type -
Other parking spaces 1
Total parking spaces 1
Condo Details
Inclusions
Property History
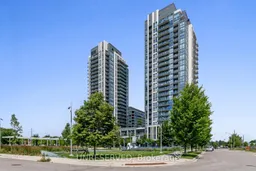 30
30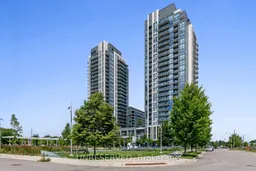 31
31Get up to 1% cashback when you buy your dream home with Wahi Cashback

A new way to buy a home that puts cash back in your pocket.
- Our in-house Realtors do more deals and bring that negotiating power into your corner
- We leverage technology to get you more insights, move faster and simplify the process
- Our digital business model means we pass the savings onto you, with up to 1% cashback on the purchase of your home
