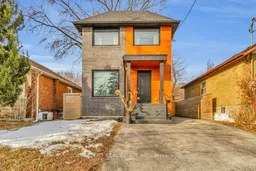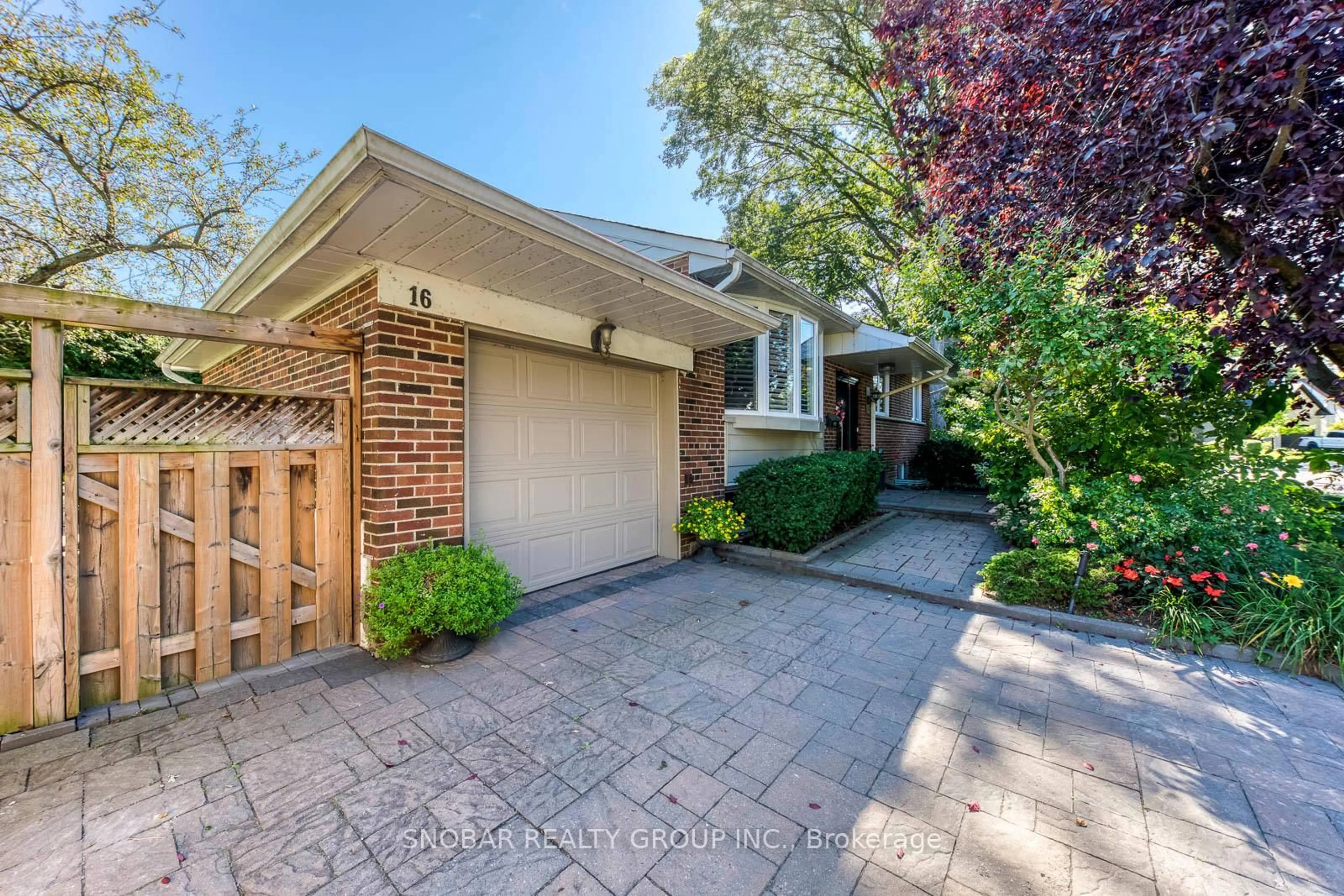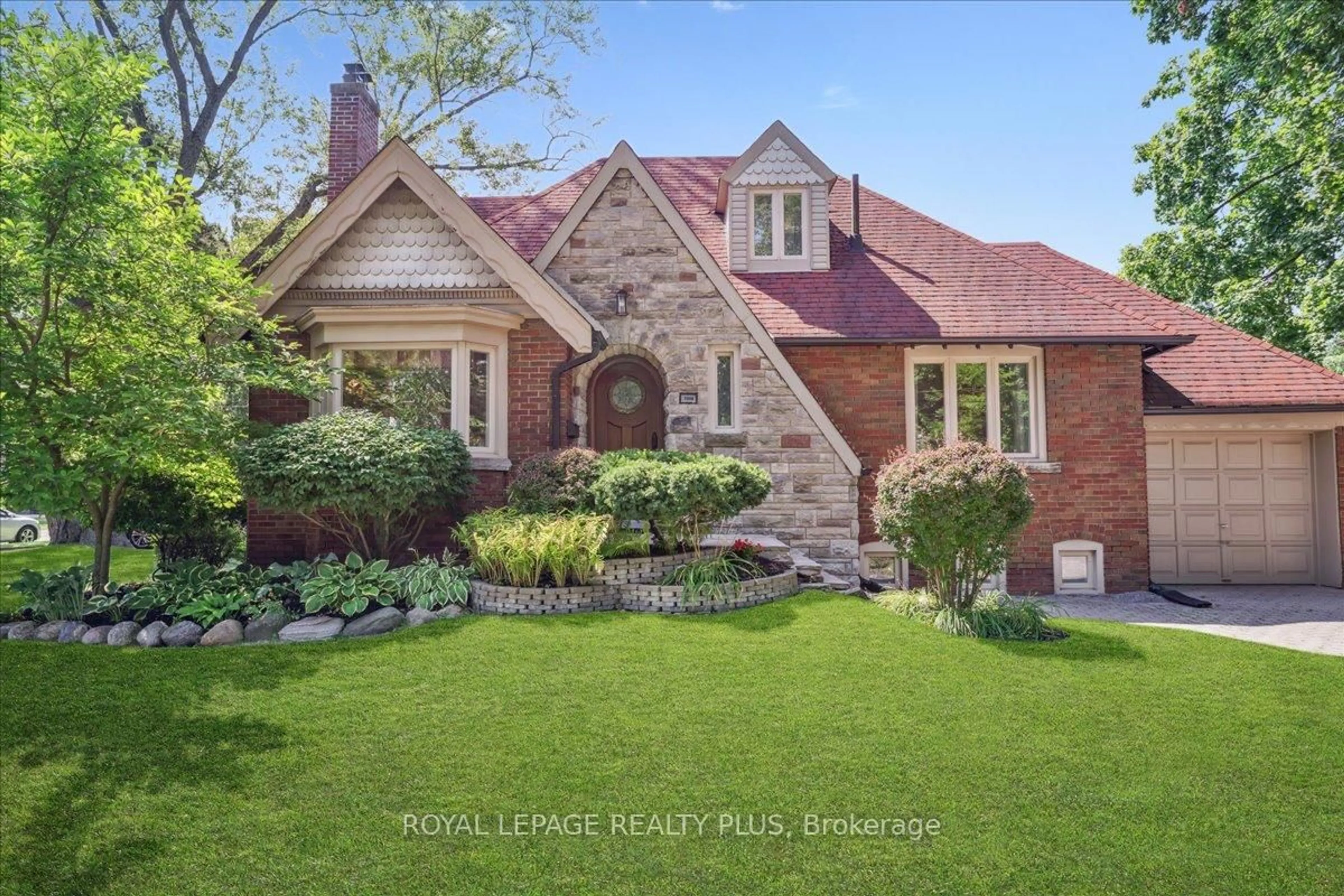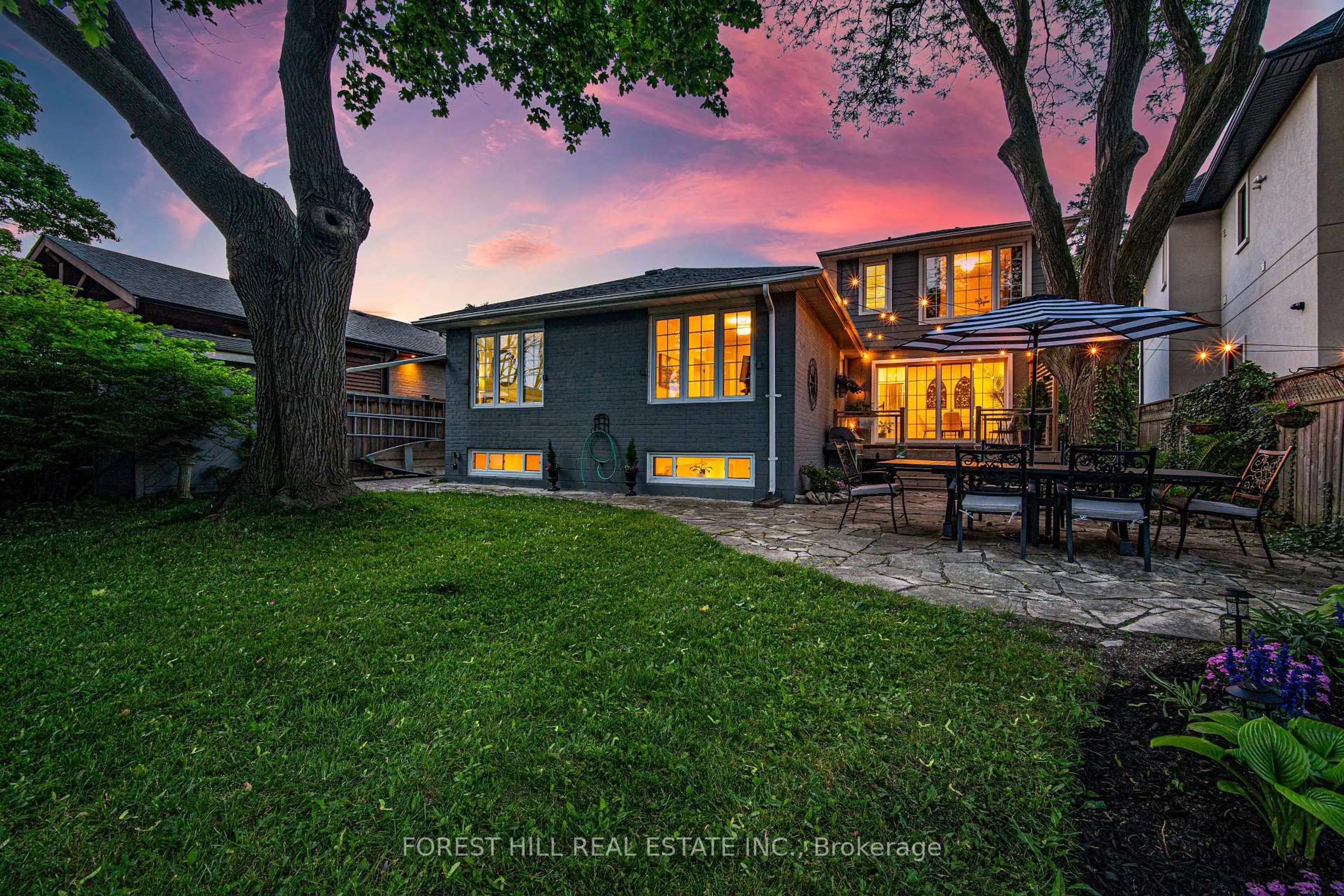Spring is in the air and the living is easy in your new Islington City home. Don't miss this detached beauty, custom rebuilt by the previous owners and meticulously maintained by the current ones with numerous upgrades. The open concept main floor features a dining room for entertaining, a chef's kitchen with a quartz waterfall island and powder room. A glorious west facing living room with a massive window wall opens seamlessly onto the deck & yard for outdoor summer living. The second floor has plenty of space for a growing family with three generous bedrooms and two bathrooms, including a master ensuite. The current owners built a comfortable, modern rental suite in the full height basement, complete with separate entry, kitchen, bath and laundry. The ample lot features a private driveway, detached garage and parking for 5 vehicles if needed. Conveniently located within walking distance to Islington subway, and easy access to the Gardiner. Islington City offers every convenience for shopping, dining, nearby parks as well as excellent schools.
Inclusions: Fridge, Stove, Dishwasher, Washer/Dryer, All Elf's, Lutron Lighting, Wifi Thermostat, Hard Wired Security System, Central Vacuum







