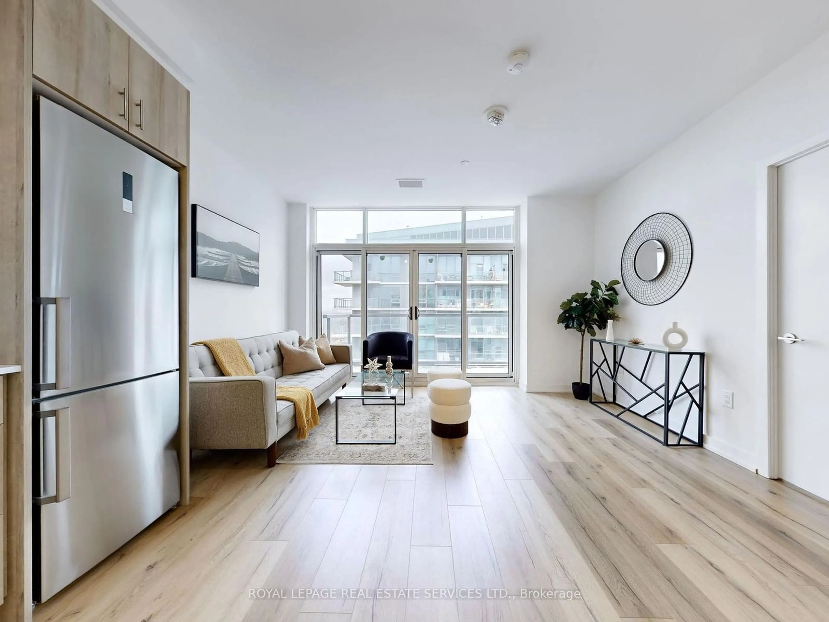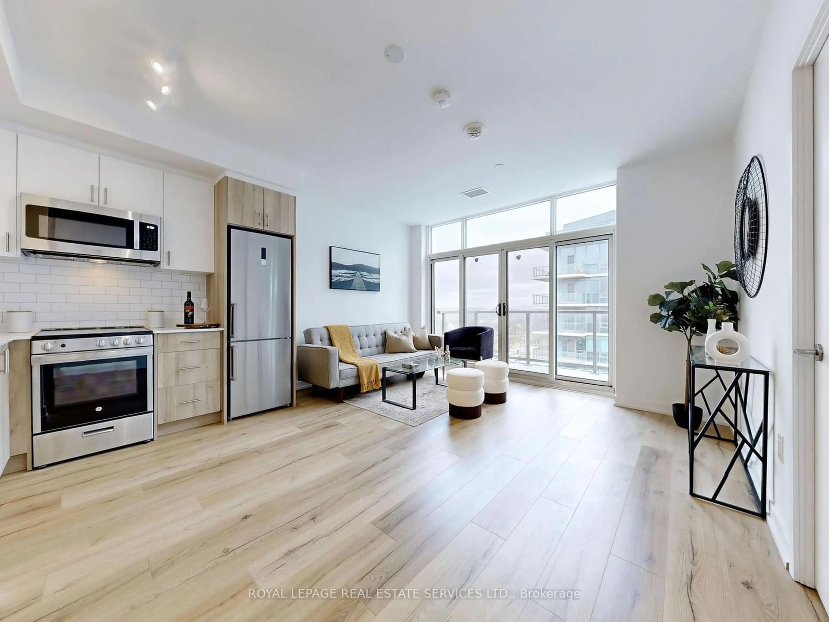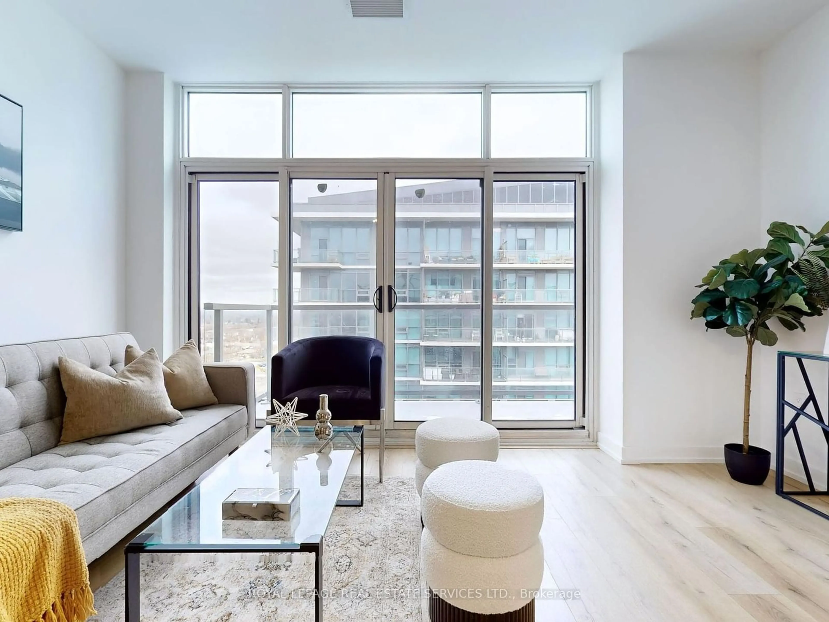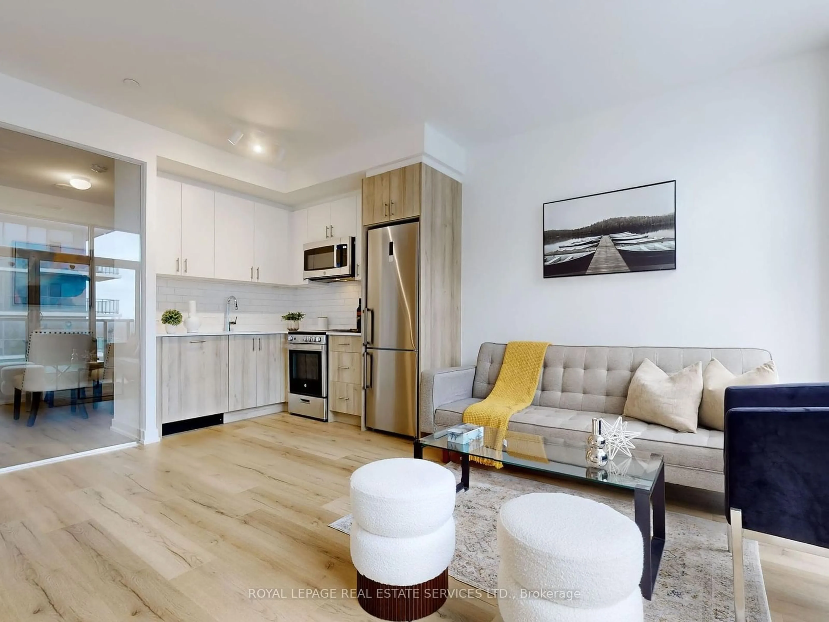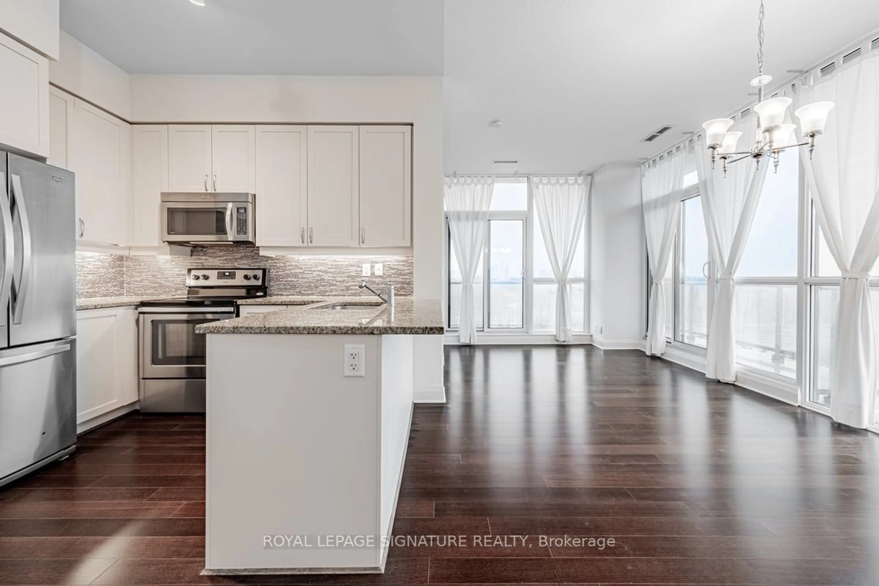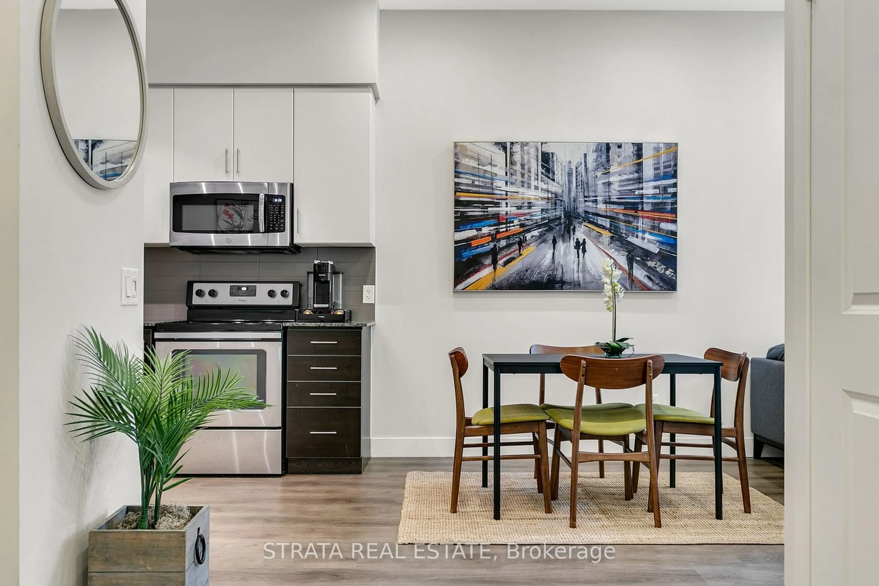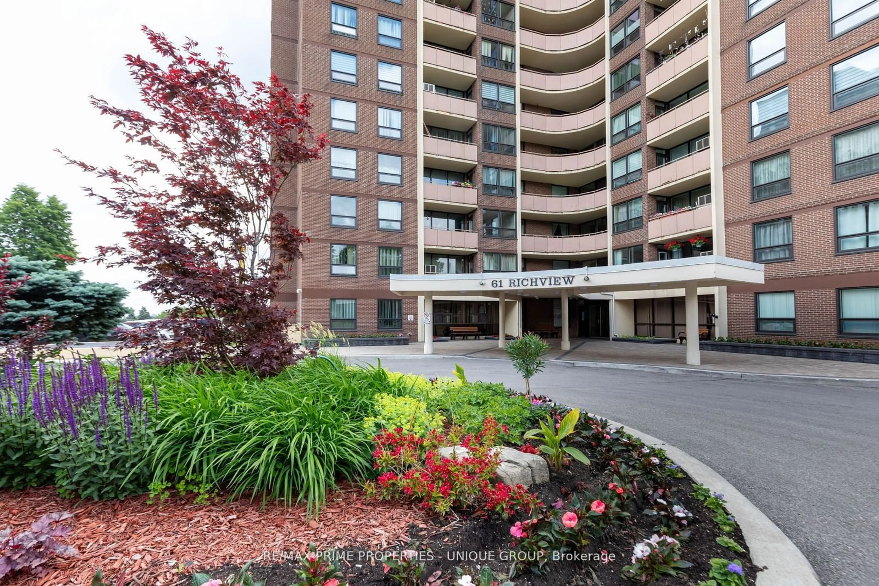1195 The Queensway #PH5, Toronto, Ontario M8Z 1R7
Contact us about this property
Highlights
Estimated ValueThis is the price Wahi expects this property to sell for.
The calculation is powered by our Instant Home Value Estimate, which uses current market and property price trends to estimate your home’s value with a 90% accuracy rate.Not available
Price/Sqft$1,045/sqft
Est. Mortgage$2,898/mo
Maintenance fees$586/mo
Tax Amount (2024)-
Days On Market7 days
Description
This 2-bedroom, 2-bathroom condo offers a practical blend of comfort and convenience. The open-concept living space is filled with natural light and features a modern design. The kitchen includes high-quality appliances and plenty of storage, making it functional for daily cooking. The east-facing balcony provides a peaceful spot to enjoy the view. The primary bedroom includes a 3-piece ensuite bath and a large closet, while the second bedroom comes with a glass sliding door and closet for added flexibility. Additional conveniences include in-unit laundry and secure parking. Located minutes from the Gardiner Expressway and Highway 427, commuting downtown or around the city is simple. With TTC access at your doorstep and Sherway Gardens Mall nearby, shopping and transportation are effortless. Families will value the nearby schools and parks, while local restaurants offer various dining options. This condo is a great fit for modern living on The Queensway.
Property Details
Interior
Features
Flat Floor
Prim Bdrm
0.00 x 0.003 Pc Ensuite / Closet / Window Flr to Ceil
Living
0.00 x 0.00Combined W/Dining / W/O To Balcony / Open Concept
Kitchen
0.00 x 0.00Combined W/Living / Stainless Steel Appl / Quartz Counter
2nd Br
0.00 x 0.00Closet / Laminate / Sliding Doors
Exterior
Features
Parking
Garage spaces 1
Garage type Underground
Other parking spaces 0
Total parking spaces 1
Condo Details
Amenities
Bbqs Allowed, Concierge, Gym, Party/Meeting Room, Rooftop Deck/Garden, Visitor Parking
Inclusions
Property History
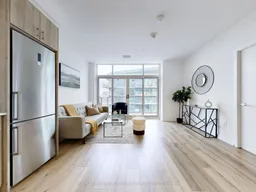 37
37Get up to 1% cashback when you buy your dream home with Wahi Cashback

A new way to buy a home that puts cash back in your pocket.
- Our in-house Realtors do more deals and bring that negotiating power into your corner
- We leverage technology to get you more insights, move faster and simplify the process
- Our digital business model means we pass the savings onto you, with up to 1% cashback on the purchase of your home
