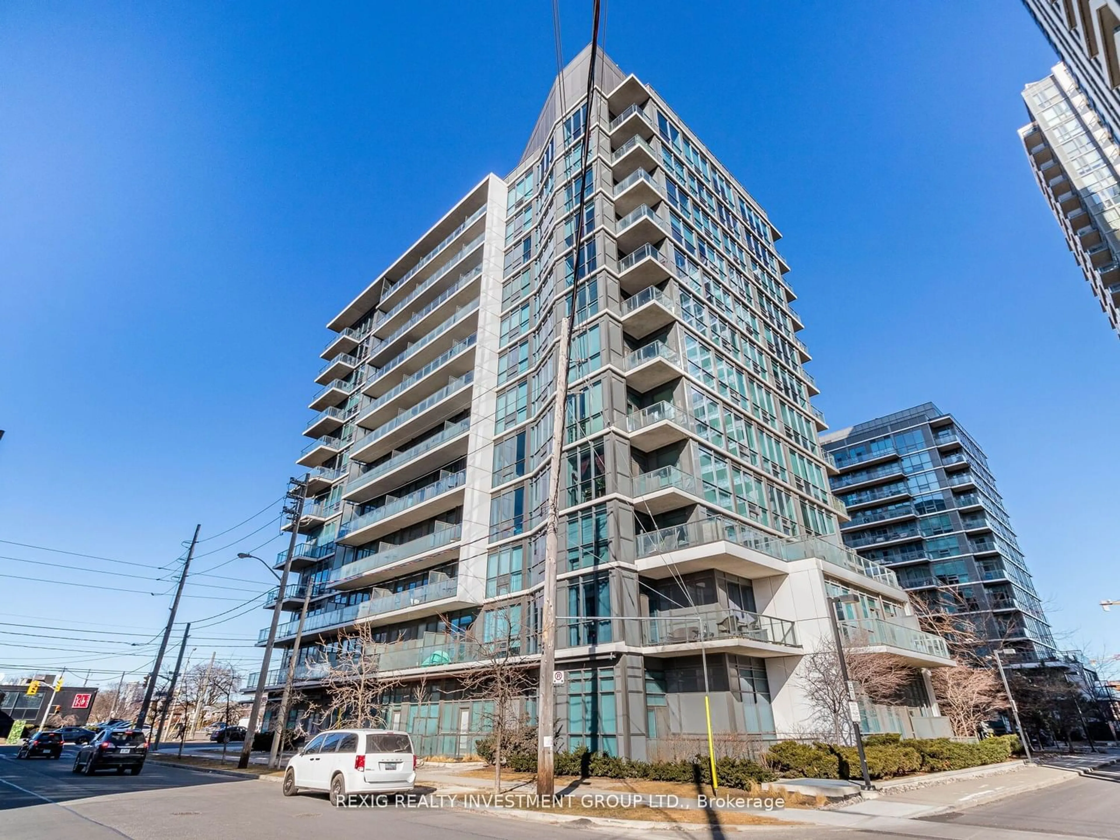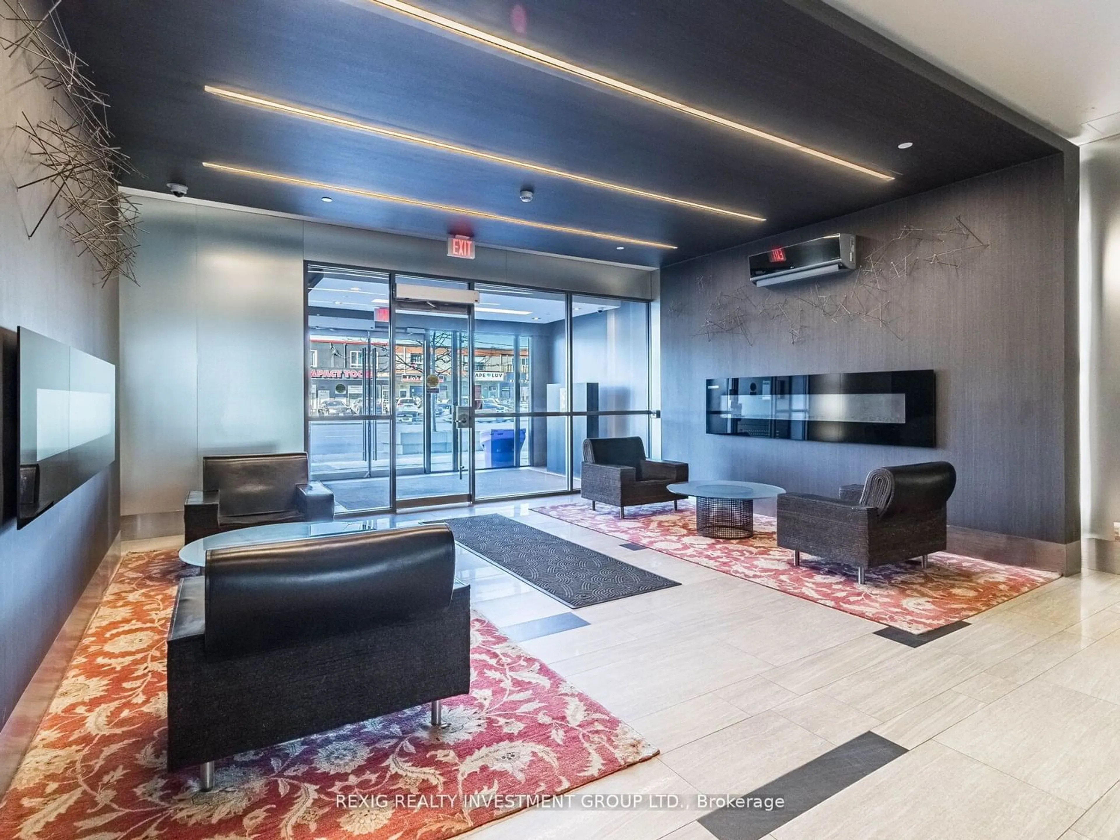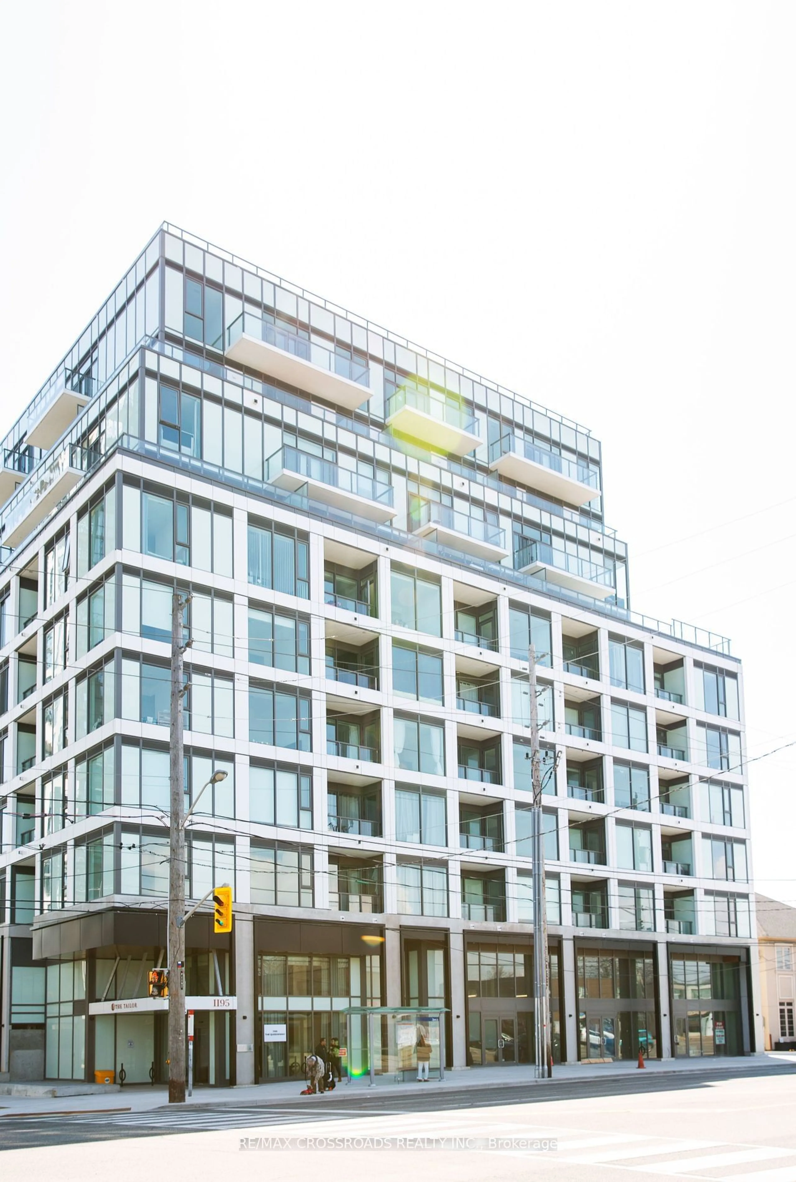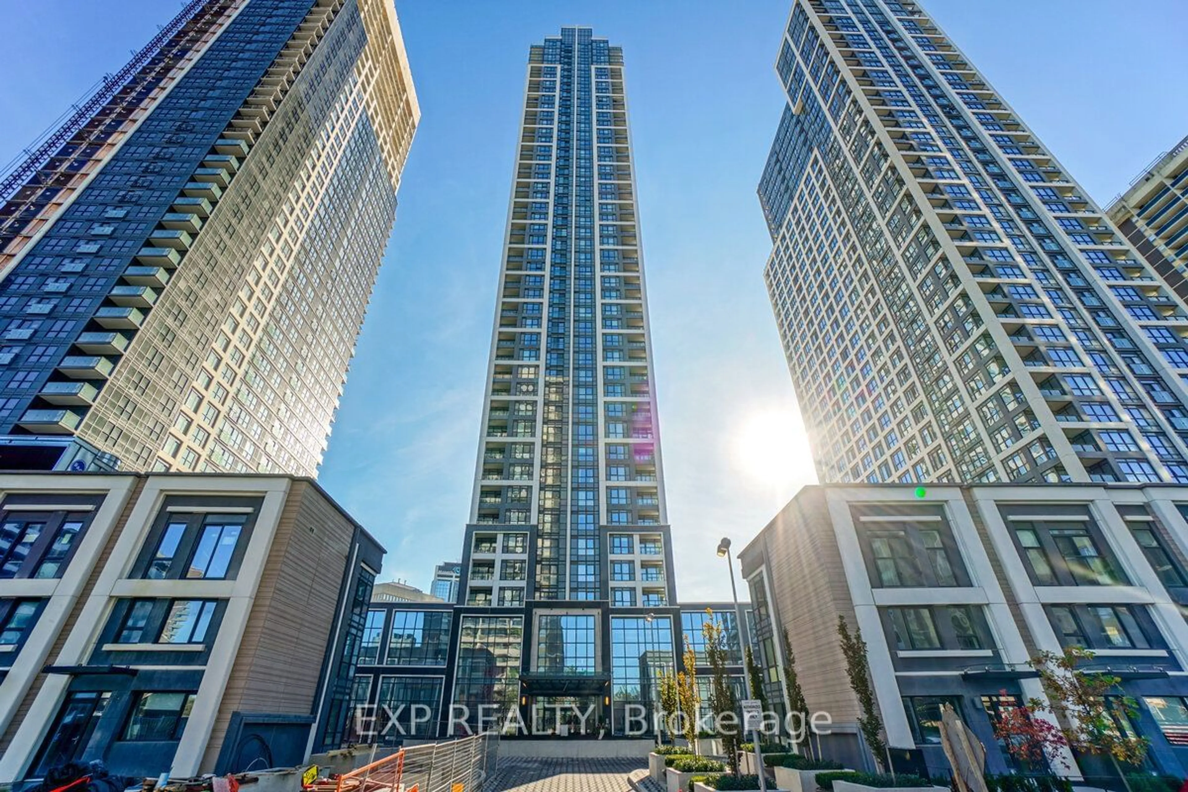1185 The Queensway Ave #405, Toronto, Ontario M8Z 0C6
Contact us about this property
Highlights
Estimated ValueThis is the price Wahi expects this property to sell for.
The calculation is powered by our Instant Home Value Estimate, which uses current market and property price trends to estimate your home’s value with a 90% accuracy rate.$516,000*
Price/Sqft$1,022/sqft
Days On Market11 days
Est. Mortgage$2,392/mth
Maintenance fees$531/mth
Tax Amount (2023)$1,879/yr
Description
Spacious & Functional 1Bedroom On The Queensway, Featuring A Rare Jack And Jill Bath For Added Convenience. The Well-Laid-Out Design Reflects A Thoughtful Approach To Space, And The Upgraded Features Showcase A Genuine Pride Of Home Ownership.Enjoy 9-Foot Floor To Ceiling Windows, Granite Countertops, Stainless Steel Appliances, And Laminate Floors Which Complement The Upgraded Features, Ensuring A Lifestyle Of Both Luxury And Comfort. Included With This Unit Are 1 Parking Spot And 1 Locker. Indulge In The Opulence Of The Condominium's Amenities, Including An Indoor Pool & Jacuzzi, Sauna, Gym, Yoga Studio, Party Room, And A Dedicated Concierge Service. The Rooftop Terrace Offers Panoramic Views, Adding A Touch Of Serenity To Your Urban Lifestyle. Minutes Away From The QEW, Sherway Gardens Mall, Hwy 427, TTC, Lakeshore, Costco, Ikea, A Variety Of Restaurants, Toronto Airport, And More, This Residence Presents An Unparalleled Opportunity For Refined Living.
Property Details
Interior
Features
Ground Floor
Dining
5.87 x 3.04Laminate / Combined W/Living / Open Concept
Kitchen
3.48 x 2.13Laminate / Granite Counter / Stainless Steel Appl
Br
3.20 x 3.04Laminate / Closet / Window
Living
5.87 x 3.04Laminate / Combined W/Dining / W/O To Balcony
Exterior
Features
Parking
Garage spaces 1
Garage type Underground
Other parking spaces 0
Total parking spaces 1
Condo Details
Amenities
Concierge, Exercise Room, Indoor Pool, Rooftop Deck/Garden, Visitor Parking
Inclusions
Property History
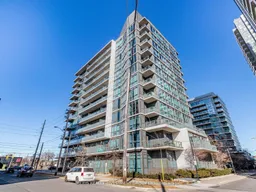 37
37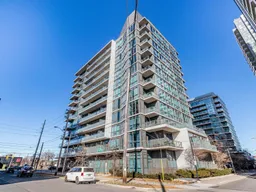 37
37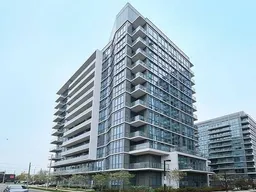 15
15Get an average of $10K cashback when you buy your home with Wahi MyBuy

Our top-notch virtual service means you get cash back into your pocket after close.
- Remote REALTOR®, support through the process
- A Tour Assistant will show you properties
- Our pricing desk recommends an offer price to win the bid without overpaying
