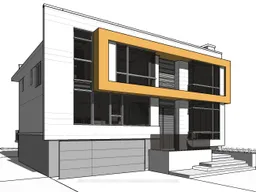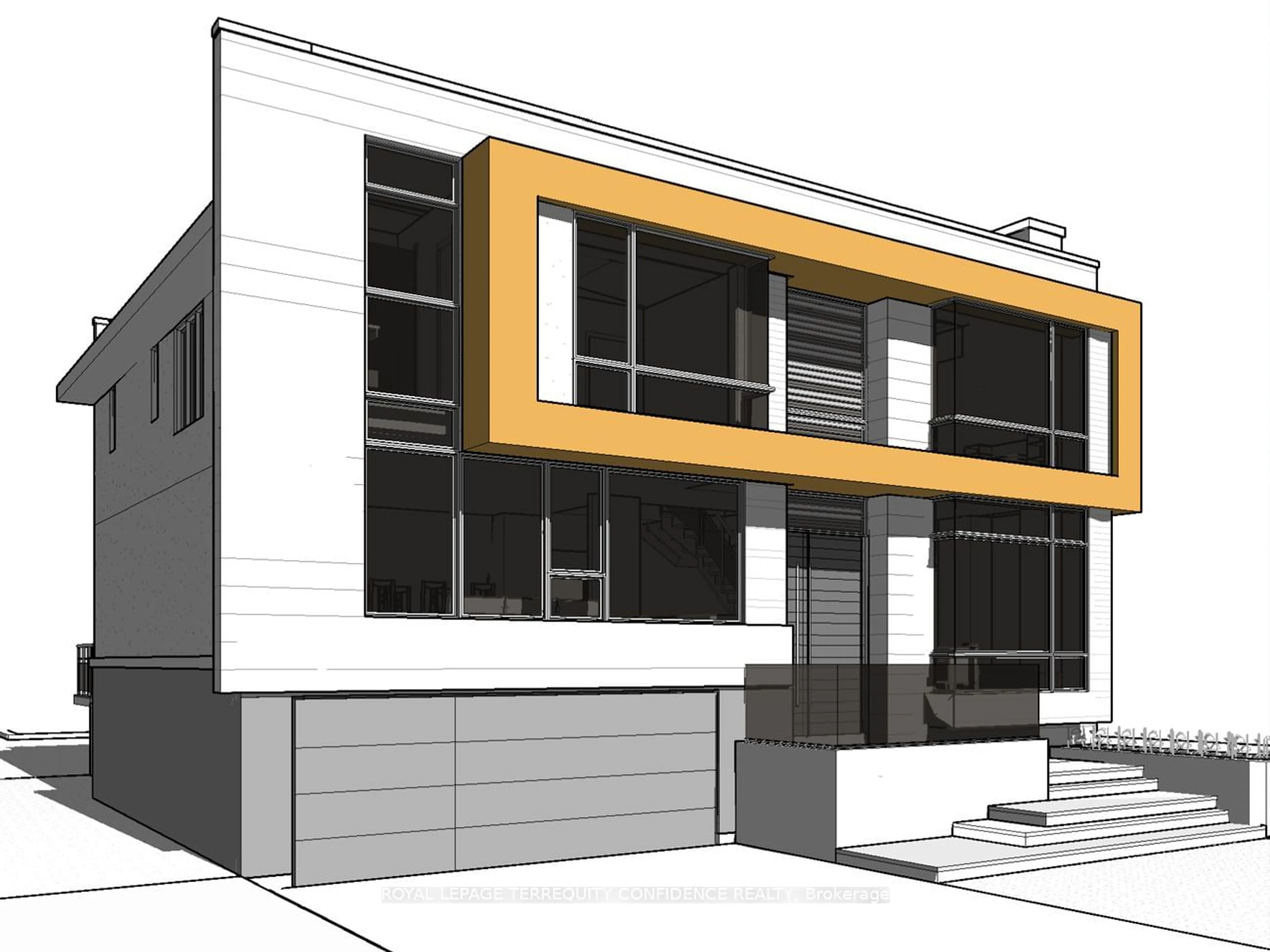101 Yorkview Dr, Toronto, Ontario M8Z 2G5
Contact us about this property
Highlights
Estimated ValueThis is the price Wahi expects this property to sell for.
The calculation is powered by our Instant Home Value Estimate, which uses current market and property price trends to estimate your home’s value with a 90% accuracy rate.$3,241,000*
Price/Sqft$1,139/sqft
Days On Market3 days
Est. Mortgage$20,142/mth
Tax Amount (2023)$6,203/yr
Description
BRAND NEW HOME To Be Completed By May 2025, Built By Reputable Builder With Many Successful Projects Completed In The Neighborhood. This Remarkable Modern Luxury Home, Built On A Deep Lot, Boasts 4421 sqft of Above Grade Luxury Living Space + 1768 sqft Professionally Finished Basement, A Spectacular In-Ground Swimming Pool In The South-Exposed Backyard, Floor-to-Ceiling Aluminum Windows on Main Floor & An Elevator w 4 Stops. Incredibly Bright & Spacious Rooms w An Abundance of Light Pouring In. Second Floor With 4 Sizeable Bedrooms, Each w Their Own Walk-In Closet & Ensuite Bathrooms; Including Primary w Magnificent 7 Pc Ensuite! Main Floor Office w Ensuite Can Be Used As A Fifth Bedroom. Soaring 12 Ft-High Ceilings On Main. Fantastic & RARE Opportunity To Own A Newly-Built Home In Highly Desirable Neighborhood, With The Chance To Customize Finishings to Your Own Liking!
Property Details
Interior
Features
Main Floor
Living
4.00 x 5.15Hardwood Floor / Pot Lights / Built-In Speakers
Dining
3.80 x 5.15Hardwood Floor / Pot Lights / Window
Family
5.97 x 7.15Hardwood Floor / Gas Fireplace / W/O To Deck
Kitchen
5.67 x 5.65Centre Island / B/I Appliances / Pantry
Exterior
Features
Parking
Garage spaces 3
Garage type Built-In
Other parking spaces 4
Total parking spaces 7
Property History
 1
1Get up to 1% cashback when you buy your dream home with Wahi Cashback

A new way to buy a home that puts cash back in your pocket.
- Our in-house Realtors do more deals and bring that negotiating power into your corner
- We leverage technology to get you more insights, move faster and simplify the process
- Our digital business model means we pass the savings onto you, with up to 1% cashback on the purchase of your home
