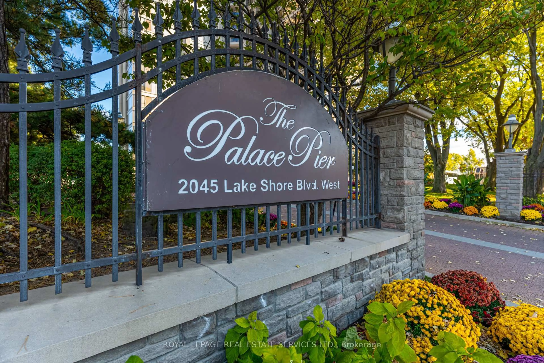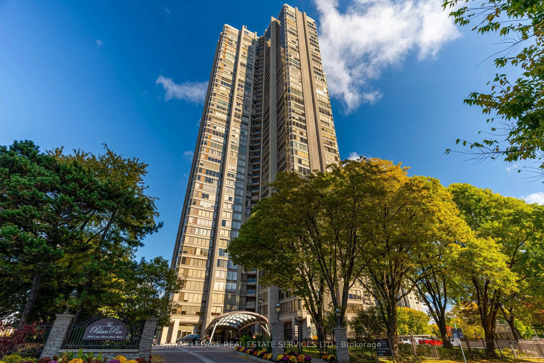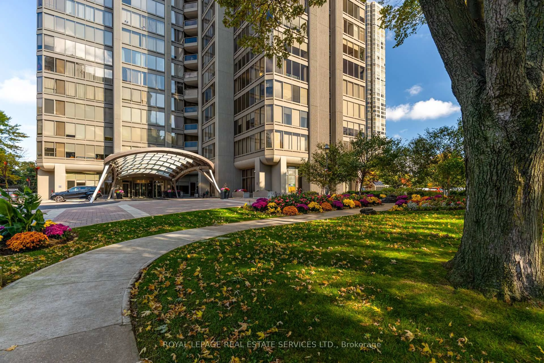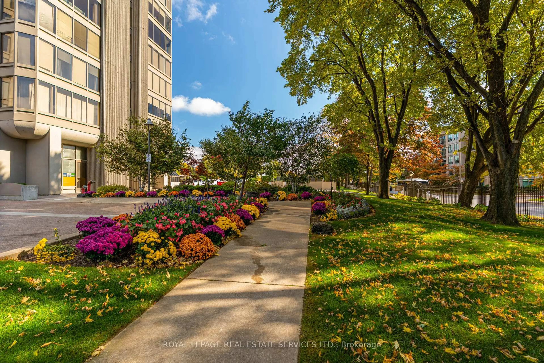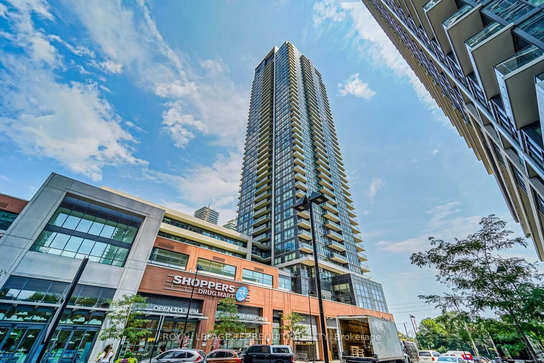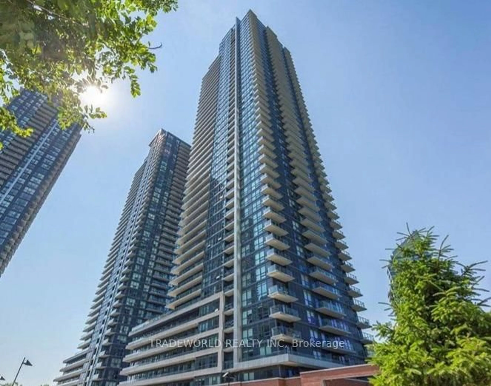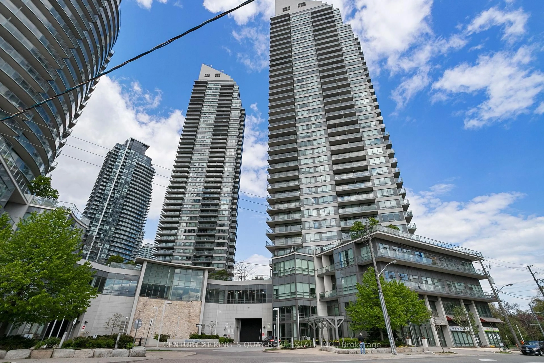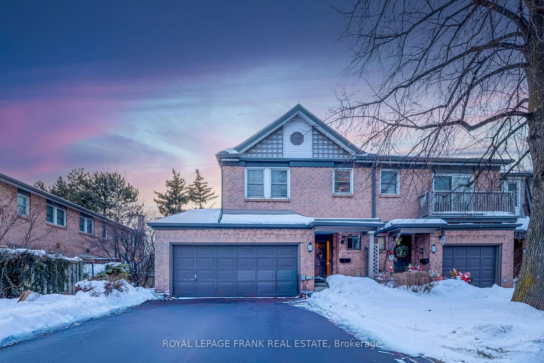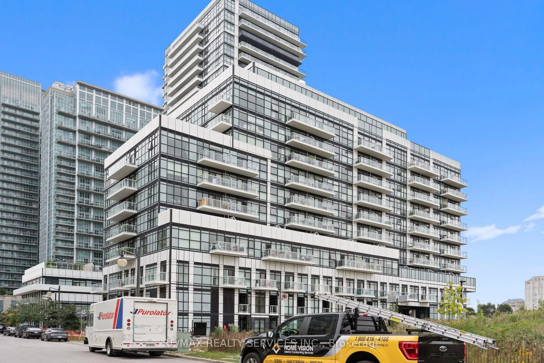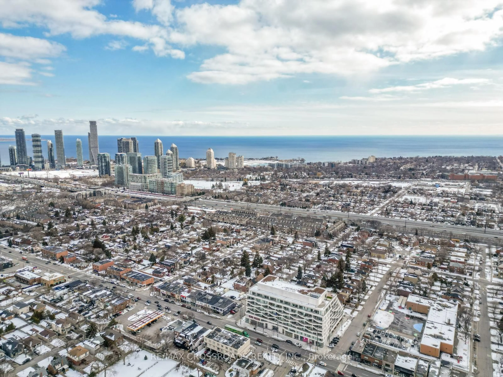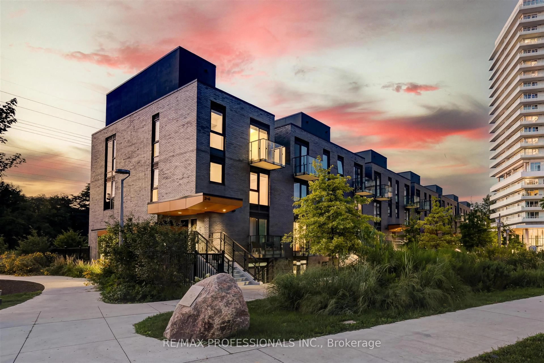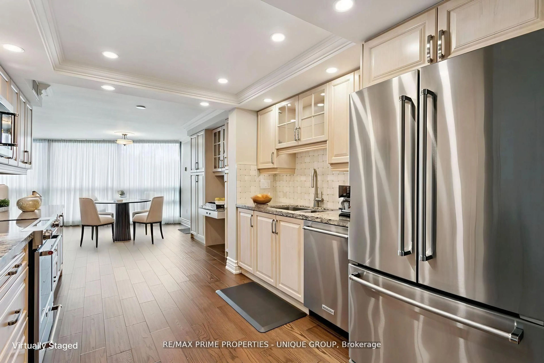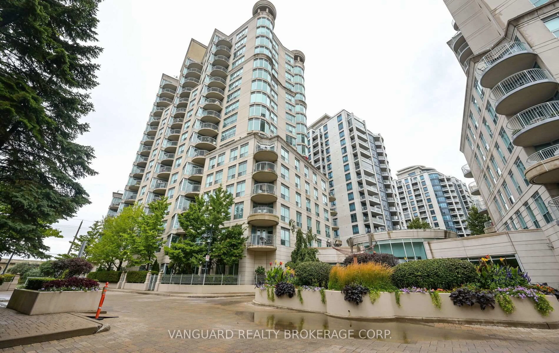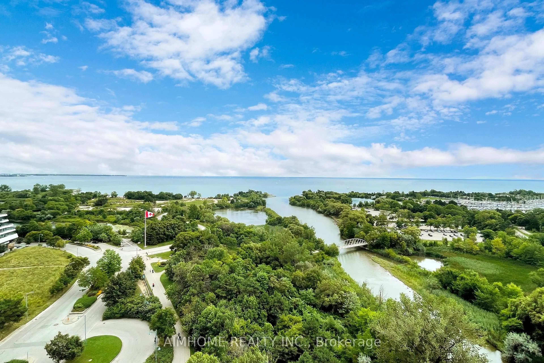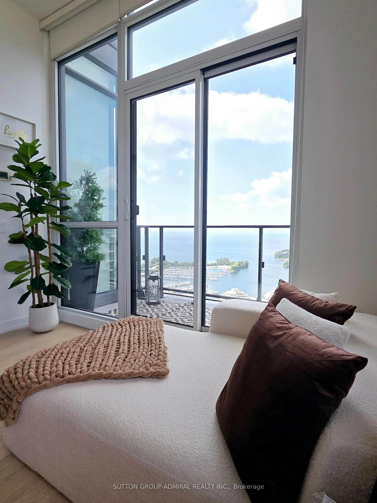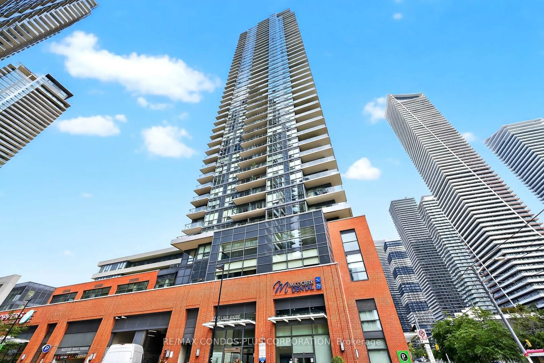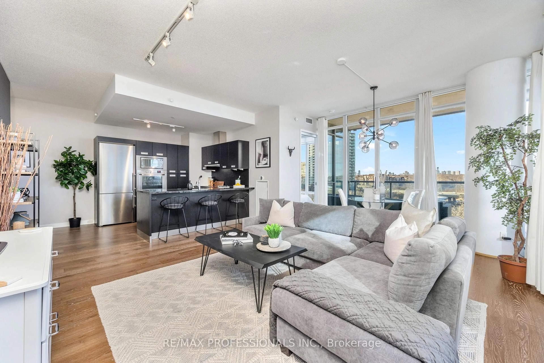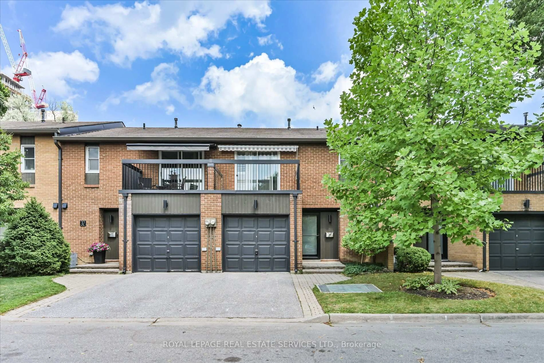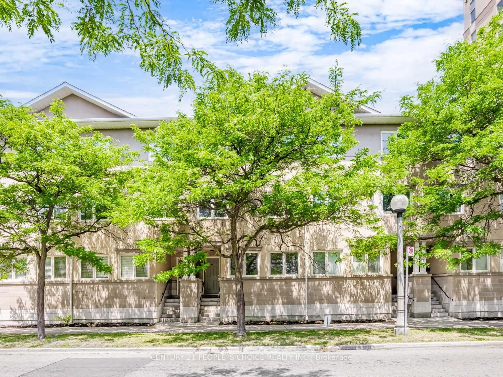2045 Lake Shore Blvd #1905, Toronto, Ontario M8V 2Z6
Contact us about this property
Highlights
Estimated valueThis is the price Wahi expects this property to sell for.
The calculation is powered by our Instant Home Value Estimate, which uses current market and property price trends to estimate your home’s value with a 90% accuracy rate.Not available
Price/Sqft$873/sqft
Monthly cost
Open Calculator
Description
Enjoy breathtaking unobstructed lake and park views from this much sought after SW location. Spectular sunrises greet you each morning while the sparkling lights of Marine Parade Drive create a stunning night time backdrop making this a most impressive view. The foyer introduces marble flooring throughout the principal areas including living room, dining room, and kitchen. The combination living and dining space is framed by dramatic floor to ceiling windows, flooding the home with natural light and creating an ideal setting for comfort, family gathering and guests. The kitchen is appointed with ample cupboards, 5 S/S appliances, and functional counter space. The primary bedroom is a spacious retreat, featuring panoramic views, a dressing area and four piece ensuite. The versatile second bedroom or bonus room, is adjacent to a second bath offering privacy for guests. The south-west facing balcony completes this suite, offering relaxation, awesome views, morning sunrise coffee, and a respite at the end of your day, ideal for family or guests. To add to the appeal, Palace Pier is known for its Five Star Services and amenities. Also you are steps away from fine dining as well as casual restaurants, boutique shops, miles of walking trails and parks. It is a great community. This is more than just a place to live, it is a lifestyle and an oasis in the city. Five Star Amenities: Concierge, Valet Services, Private Bus to City, Tennis Court, Gourmet Restaurant, Spa, BBQ's, Sports Simulator, Children's Playroom, Executive Meeting Room and much more. 15 minutes to major airports.
Property Details
Interior
Features
Flat Floor
Dining
8.05 x 5.02Combined W/Living / Window Flr to Ceil / Overlook Water
2nd Br
3.3 x 2.92Double Closet / Sw View
Kitchen
4.05 x 2.4B/I Dishwasher / Stainless Steel Appl
Foyer
5.24 x 1.5Marble Floor / Closet
Exterior
Features
Parking
Garage spaces 1
Garage type Underground
Other parking spaces 0
Total parking spaces 1
Condo Details
Inclusions
Property History
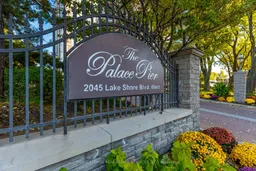 35
35
