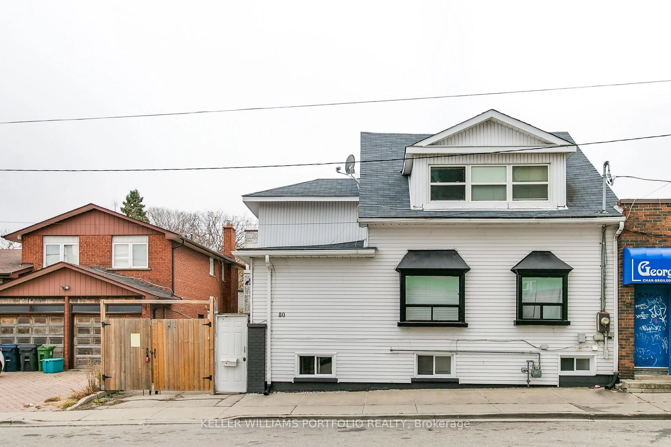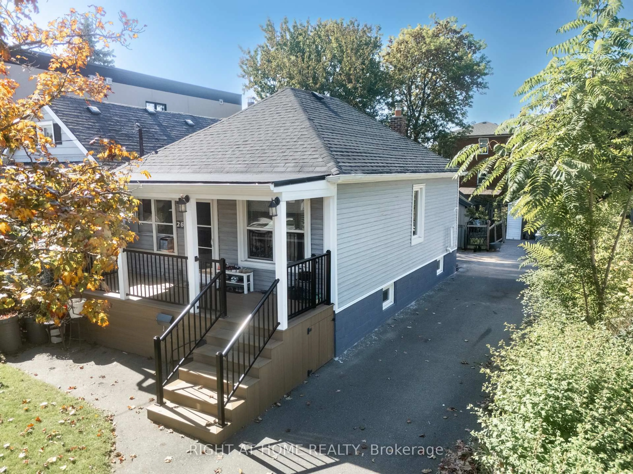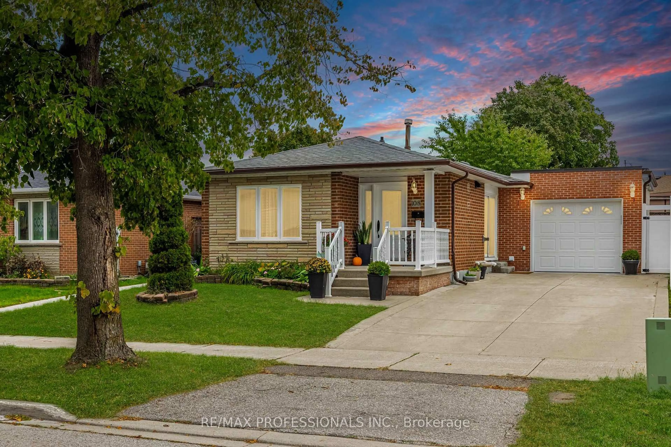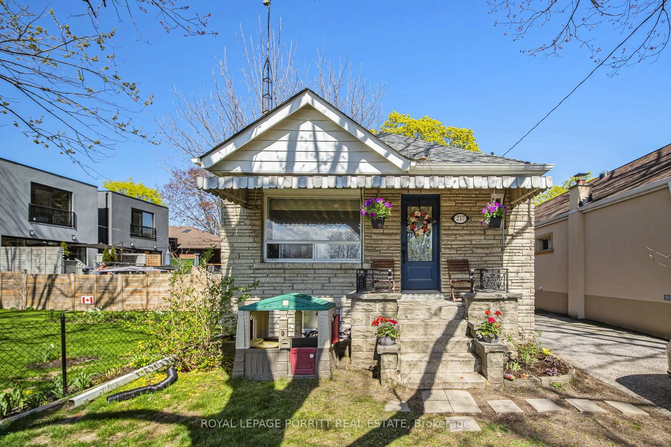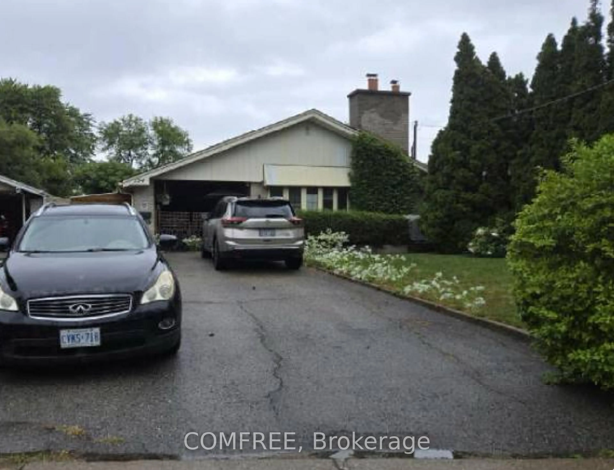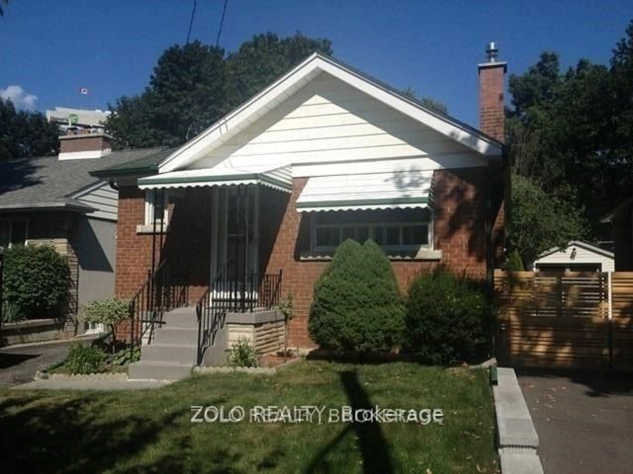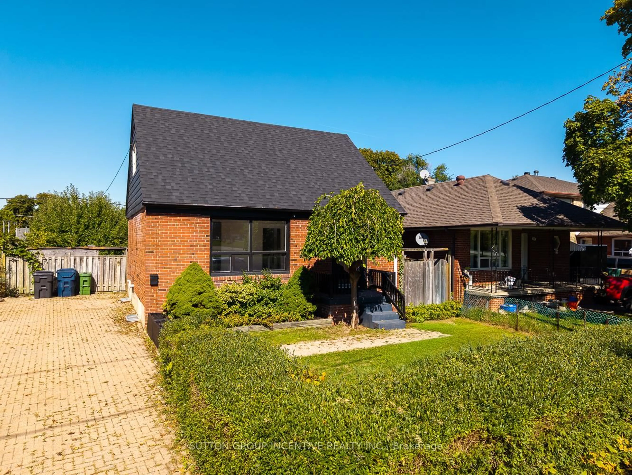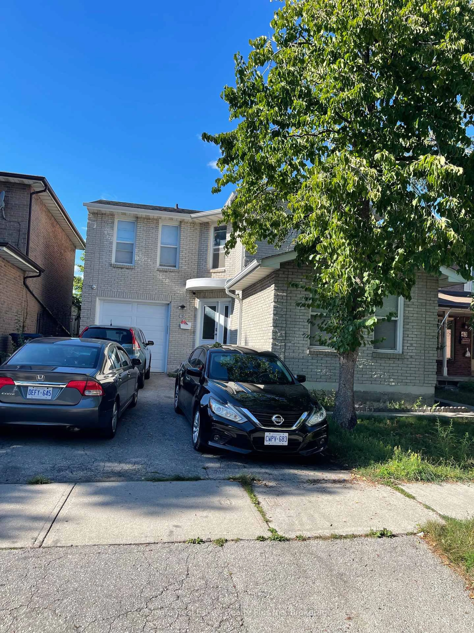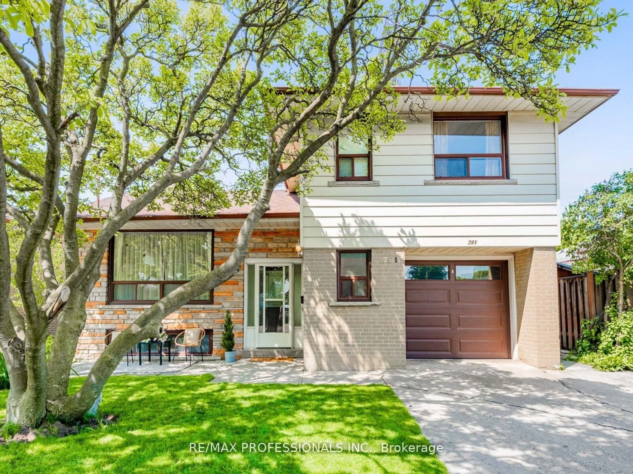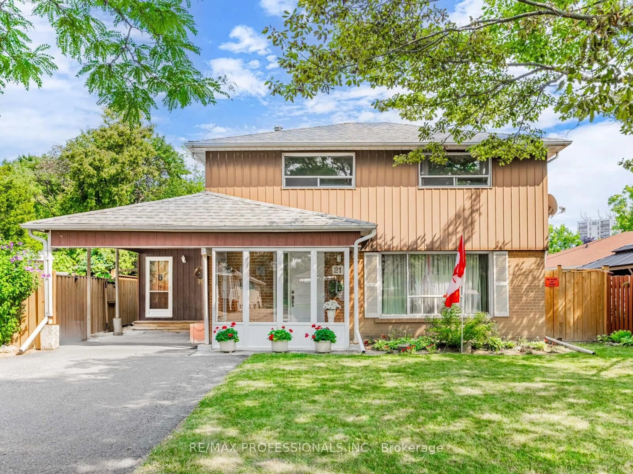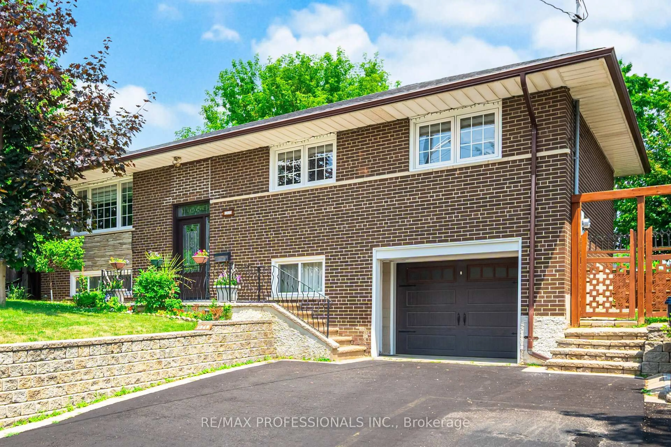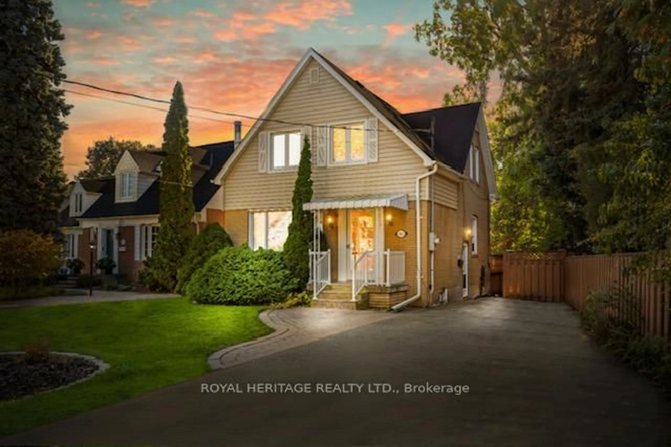Welcome to 45 Burrard Road, a spacious detached home nestled on a generous 50 x 120 ft corner lot in a great community with friendly neighbours. Lovingly cared for by the same family for over sixty years, this inviting property exudes warmth and character. The main floor features 3 bedrooms and an accessible 3-piece bathroom. Perfect for entertaining, the formal dining and living rooms provide elegant spaces to host gatherings. The heart of the home is the well-appointed kitchen, seamlessly connected to a family room with an abundance of natural light and a gas fireplace, creating a welcoming environment for both daily living and special moments. The finished basement, with its private side entrance, offers flexible living options. Featuring an additional bedroom, full bathroom, and versatile spaces, the lower level is ideal for multi-generational living or adapting to your unique needs. Step outside and this lot is perfect for outdoor enthusiasts. Whether gardening, entertaining, or simply enjoying fresh air, there is plenty of space for relaxation and leisure. The one and a half car garage offers space for extra storage, has workshop potential or can be used as an additional parking space. A side driveway conveniently accommodates two additional vehicles. Located in an unbeatable area, 45 Burrard Road offers effortless access to essential amenities and recreational opportunities. Schools, Pine Point Park, an outdoor community pool and arena, sports fields, playgrounds, walking trails, restaurants and a variety of stores including Costco, Canadian Tire, Walmart and Dollarama are all within easy reach. Commuting is practical with quick access to major highways and transportation services. Whether you're looking to move right in or envision new possibilities, don't miss this exceptional opportunity to own a wonderful property in a prime location!
Inclusions: All window coverings, light fixtures, bathroom mirrors, remote garage opener, central vac and accessories, stainless steel fridge (kitchen), built-in wall oven, stove top, range hood, stainless steel dishwasher, microwave, washer, dryer, basement fridge, basement Frigidaire stove, Elliptical exercise bike, smoke & carbon monoxide detectors. All in as is condition.
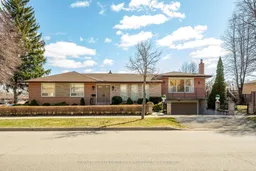 45
45

