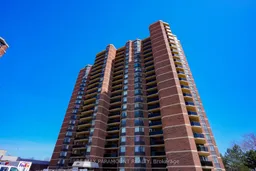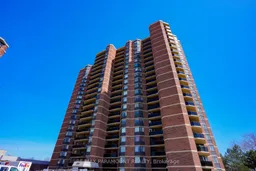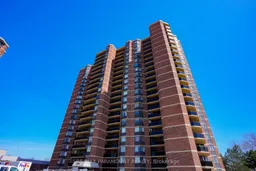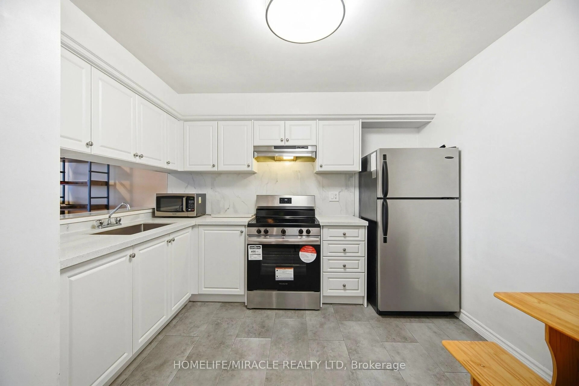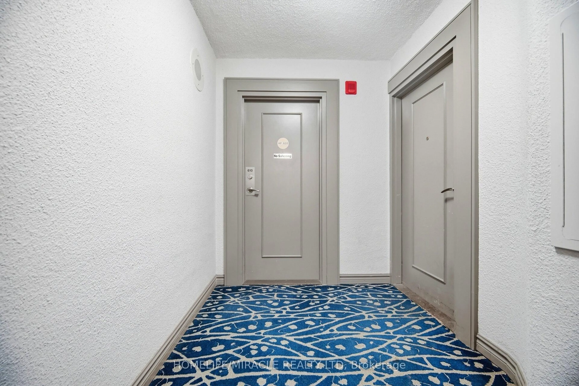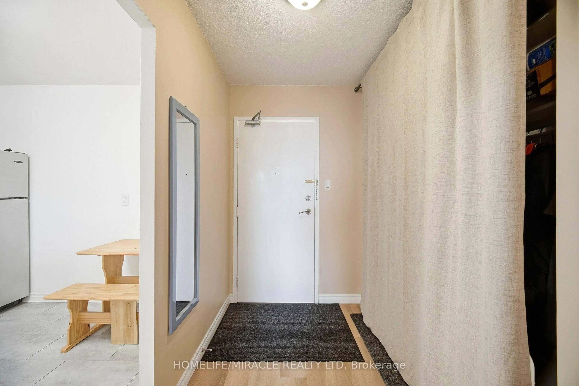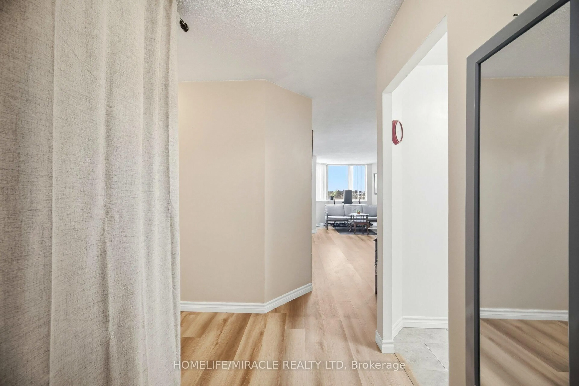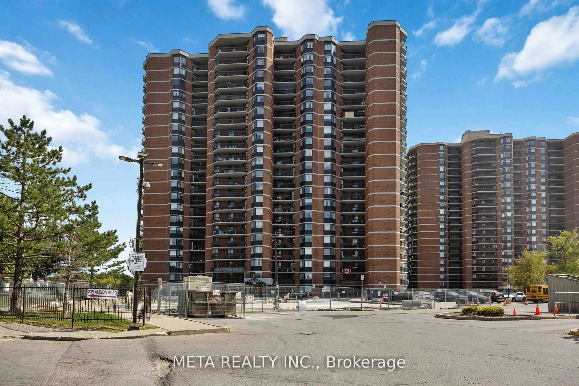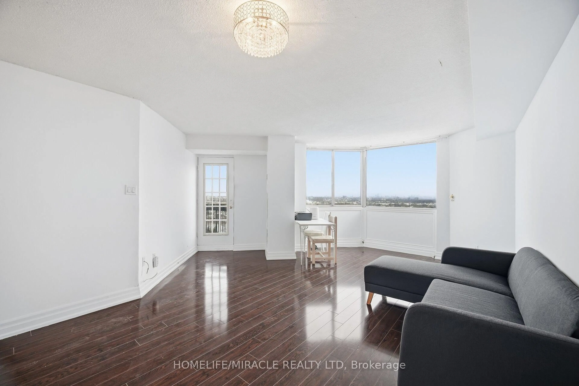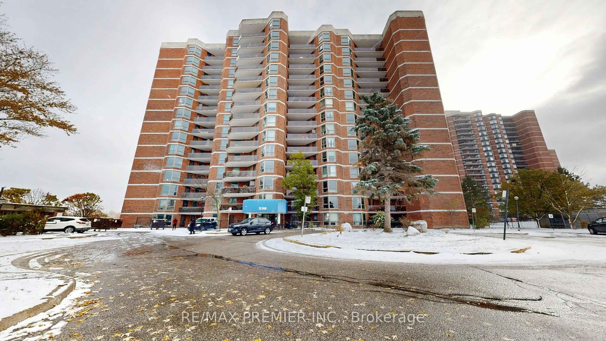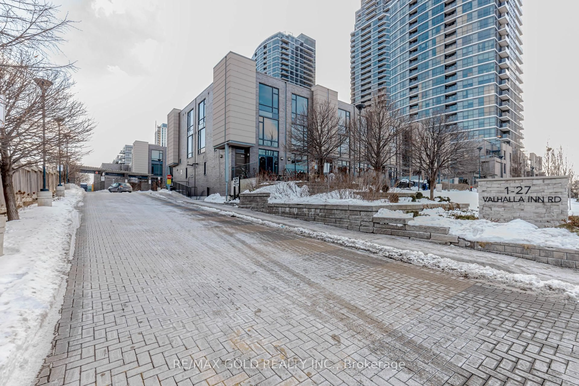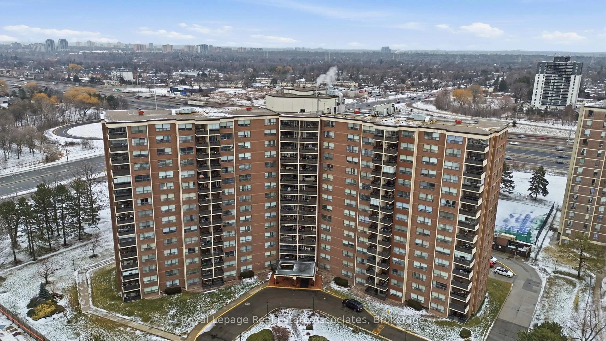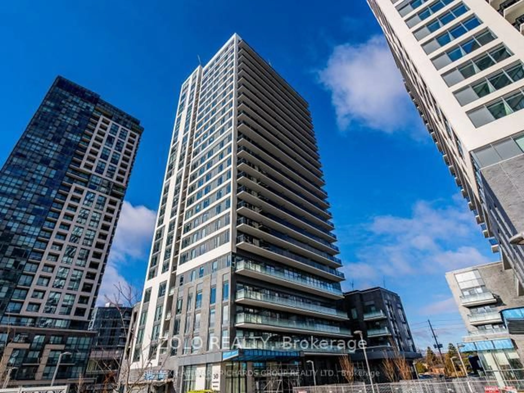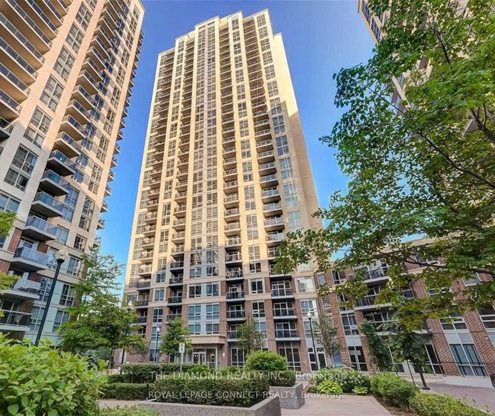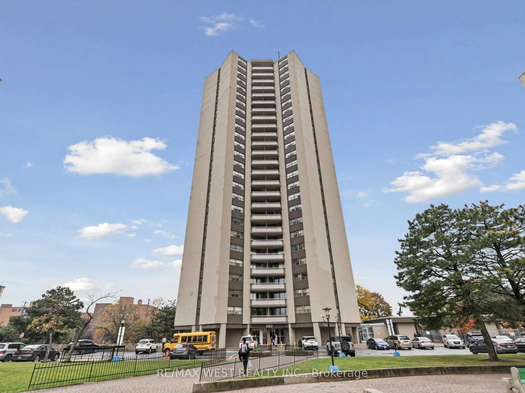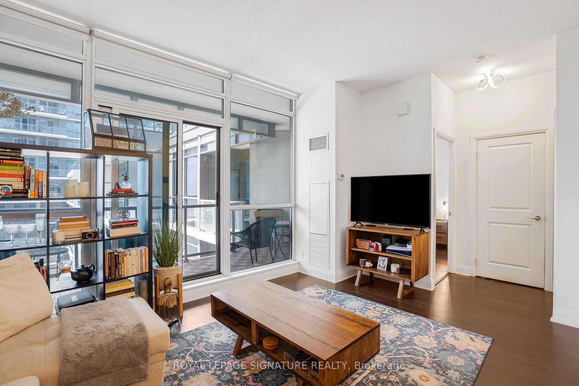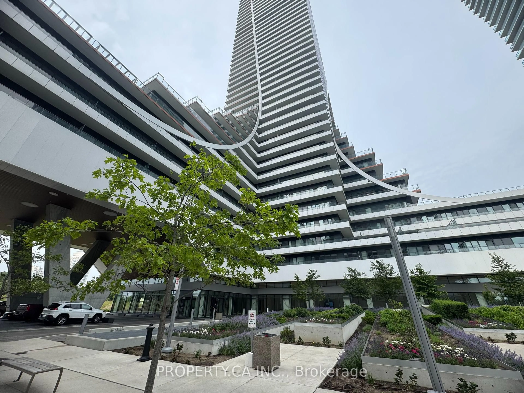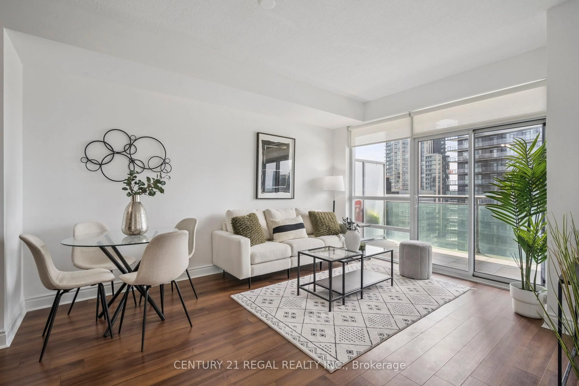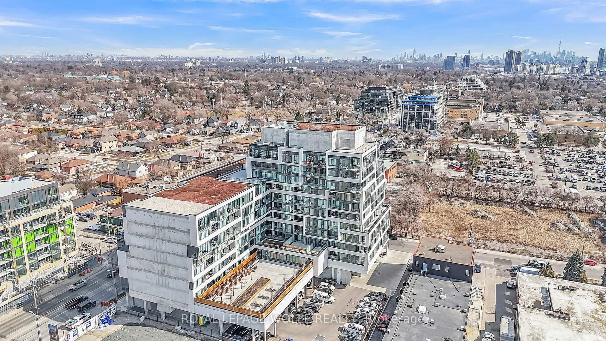234 Albion Rd #610, Toronto, Ontario M9W 6A5
Contact us about this property
Highlights
Estimated valueThis is the price Wahi expects this property to sell for.
The calculation is powered by our Instant Home Value Estimate, which uses current market and property price trends to estimate your home’s value with a 90% accuracy rate.Not available
Price/Sqft$394/sqft
Monthly cost
Open Calculator
Description
Priced to Sell at $429,900 Exceptional Value in the Heart of Etobicoke!Welcome to this beautifully maintained 2-bedroom, 1-bathroom condo offering a 1112sqft spacious open-concept layout, in-suite laundry, walk-in closet, and breathtaking golf course views.Located at the prime corner of Hwy 401 & Weston, this home offers unmatched convenience minutes to major highways, transit, shopping, dining, and everyday essentials. Large, sun-filled living space Modern kitchen with stainless steel appliances All utilities included in maintenance fees Underground parking + ample visitor parking Resort-style amenities: gym, sauna, outdoor pool & exercise room Whether you're a first-time buyer looking for affordability, a downsizer seeking comfort and convenience, or a smart investor adding a strong-performing asset in a high-demand area, this opportunity checks every box.Location. Price. Space. Lifestyle.This one will not last.
Property Details
Interior
Features
Main Floor
Dining
3.1 x 3.382nd Br
3.4 x 2.83rd Br
4.21 x 3.06Living
4.33 x 3.38Exterior
Features
Parking
Garage spaces 1
Garage type Attached
Other parking spaces 0
Total parking spaces 1
Condo Details
Amenities
Community BBQ, Concierge, Exercise Room, Outdoor Pool, Sauna, Visitor Parking
Inclusions
Property History
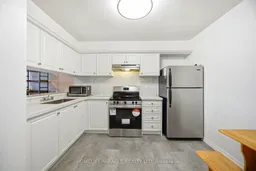 42
42