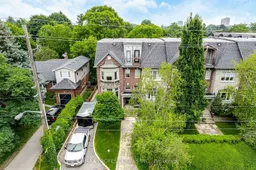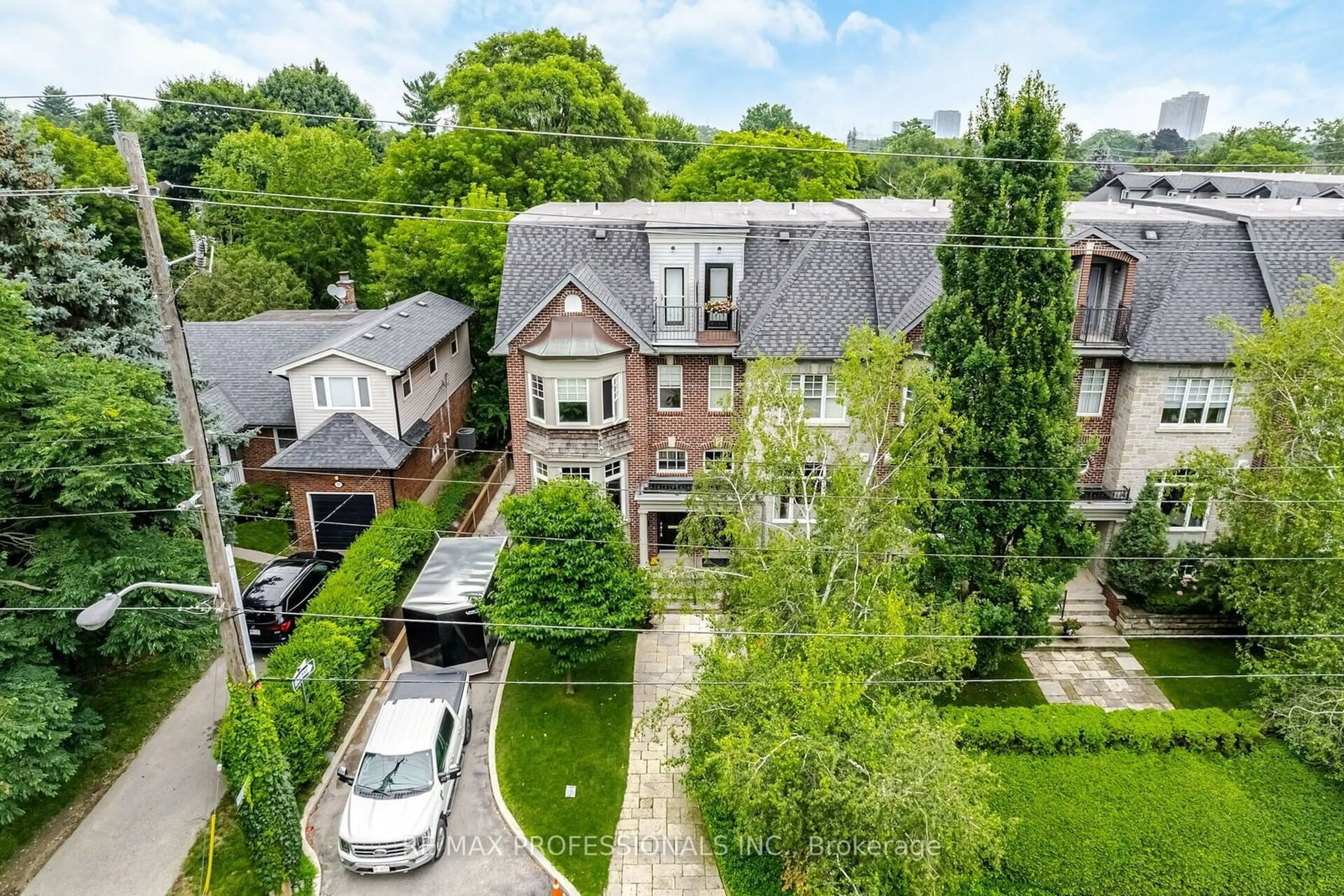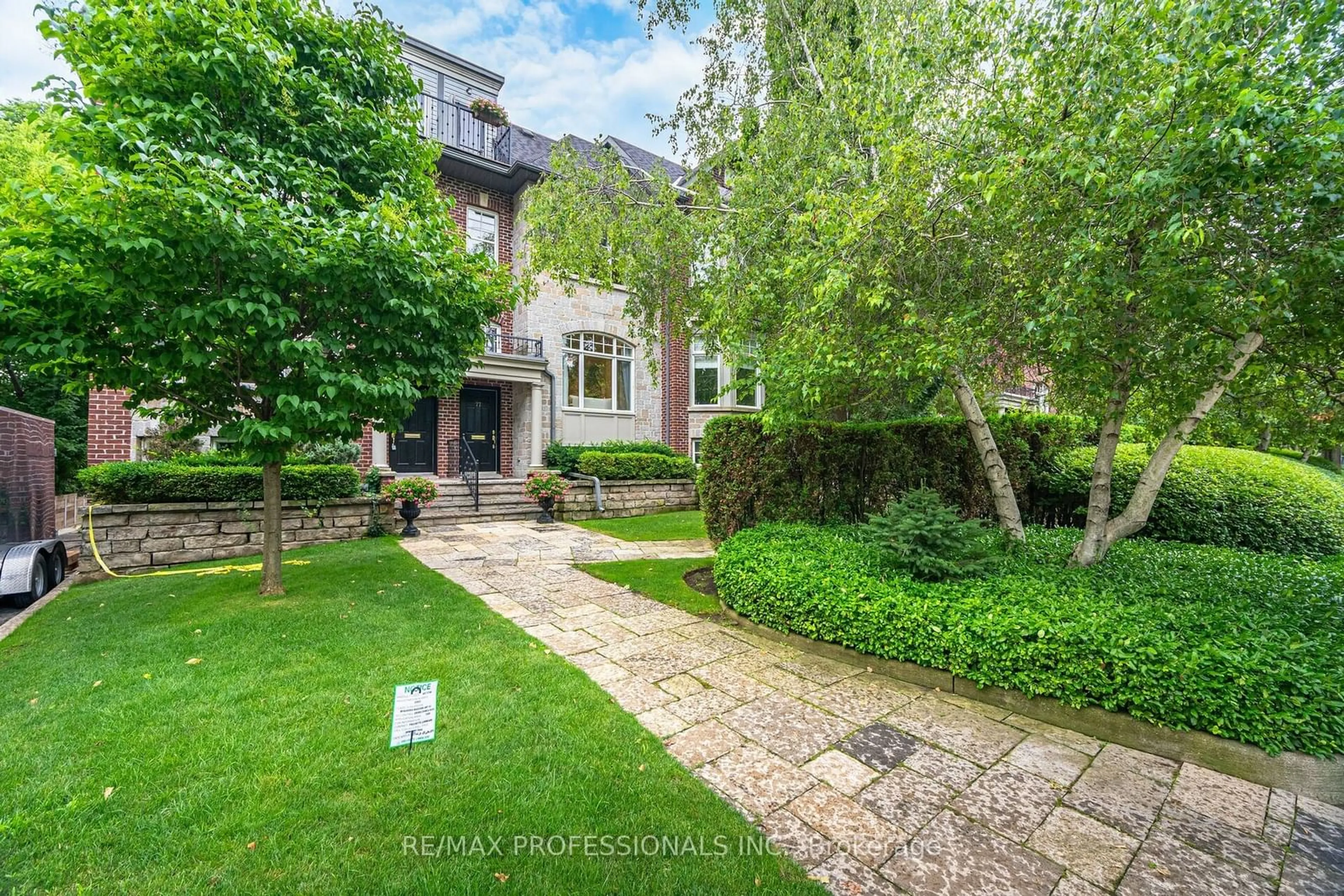77 Prince Edward Dr, Toronto, Ontario M8Y 3V5
Contact us about this property
Highlights
Estimated ValueThis is the price Wahi expects this property to sell for.
The calculation is powered by our Instant Home Value Estimate, which uses current market and property price trends to estimate your home’s value with a 90% accuracy rate.$1,508,000*
Price/Sqft$623/sqft
Days On Market8 days
Est. Mortgage$7,296/mth
Tax Amount (2024)$6,308/yr
Description
Luxurious "New York Brownstone" inspired, 3-Storey Brick & Stone built townhome is nestled in private Sunnylea enclave. With 2,700 sq ft of living space, this stunning home offers endless opportunities. Chef-styled kitchen featuring heated floor, food-prep-sized centre island, Breakfast-bar, plenty of cupboard space, Caesar-stone counters, S/S appliances, floor to ceiling windows, w/o to spacious & tranquil terrace c/w gas hook-up for BBQ & fire-table. Terrace awning offers privacy & chance to tuck in from rain or sunshine. Living Rm boasts, airy 9 foot ceilings, hardwood floors, Gas Fireplace, O/L front garden. Elegant dining Rm has space for table of 10. Primary Suite encompasses entire 3rd level with W/O to treetop deck, 5-pc bath, soaker tub, double vanity, W/I closet. Two spacious bedrms on 2nd Floor with 4-Pc bath. Finished Bsmt has above-grade windows, 2-Pc bath, access to 2 Car garage. Close to parks, Humber River trails, top schools, Subway, GO, Kingsway Village dining & shops.
Property Details
Interior
Features
Main Floor
Living
3.81 x 5.66Gas Fireplace / Hardwood Floor / Crown Moulding
Dining
3.96 x 3.75Hardwood Floor / Crown Moulding / Pot Lights
Kitchen
5.08 x 4.69W/O To Terrace / Heated Floor / Centre Island
Exterior
Features
Parking
Garage spaces 2
Garage type Attached
Other parking spaces 2
Total parking spaces 4
Property History
 30
30Get up to 1% cashback when you buy your dream home with Wahi Cashback

A new way to buy a home that puts cash back in your pocket.
- Our in-house Realtors do more deals and bring that negotiating power into your corner
- We leverage technology to get you more insights, move faster and simplify the process
- Our digital business model means we pass the savings onto you, with up to 1% cashback on the purchase of your home

