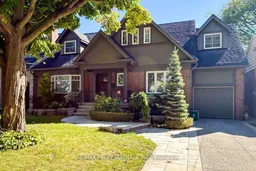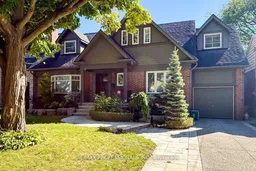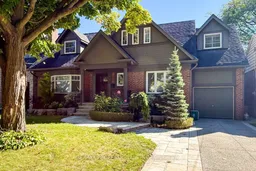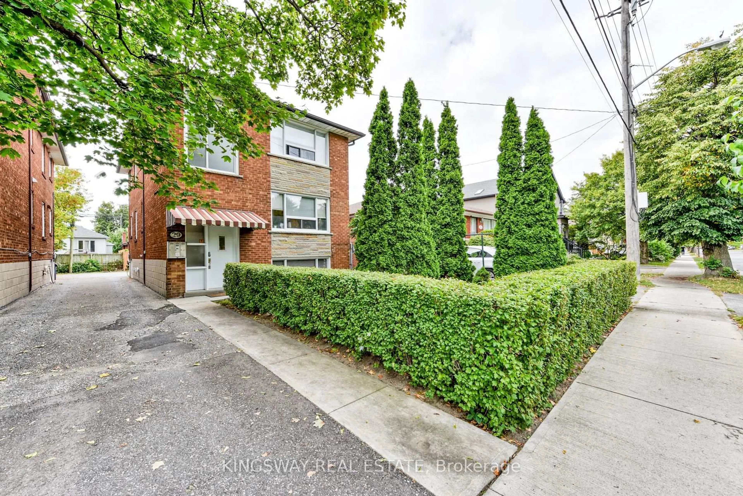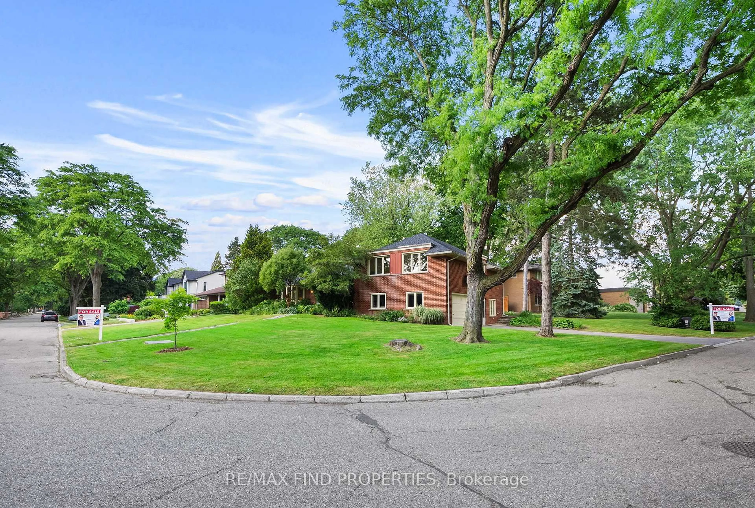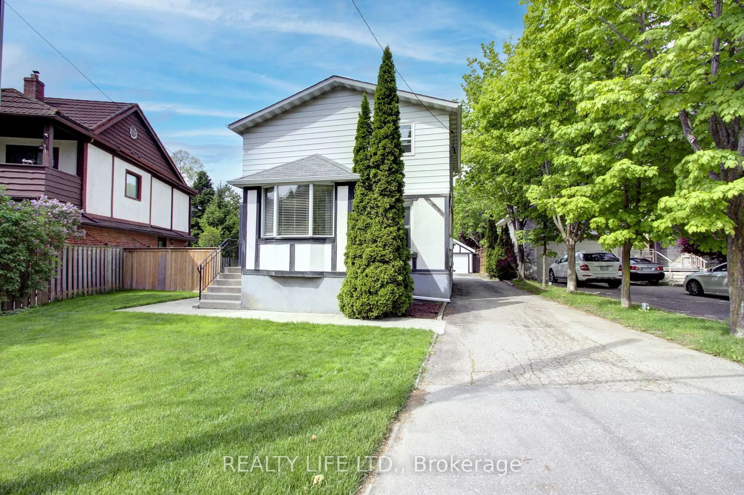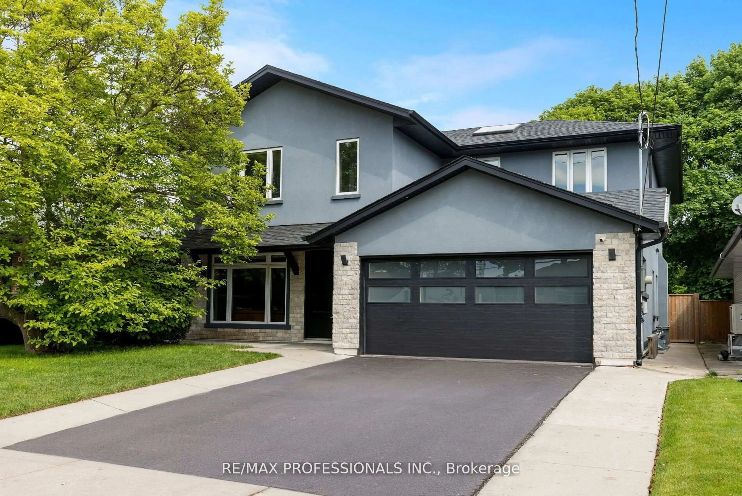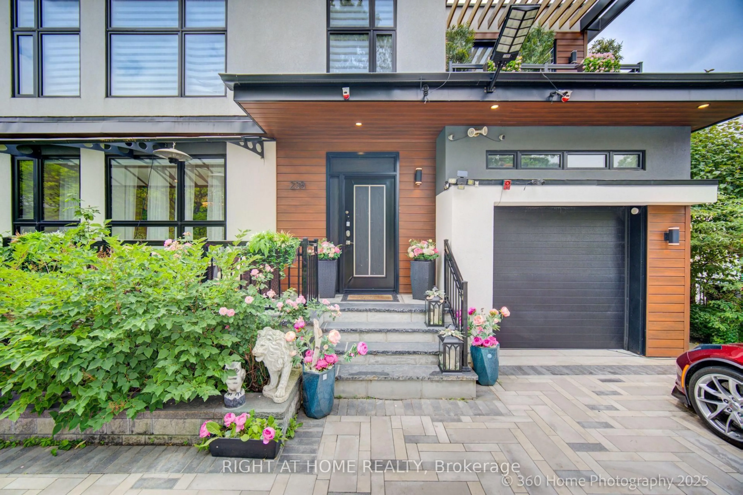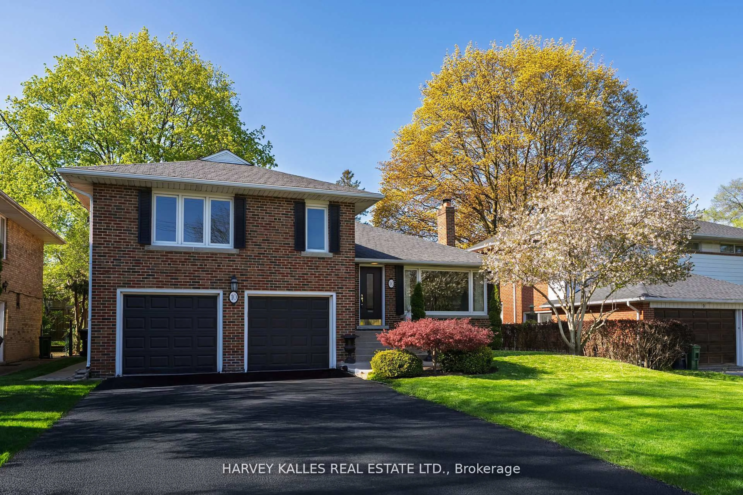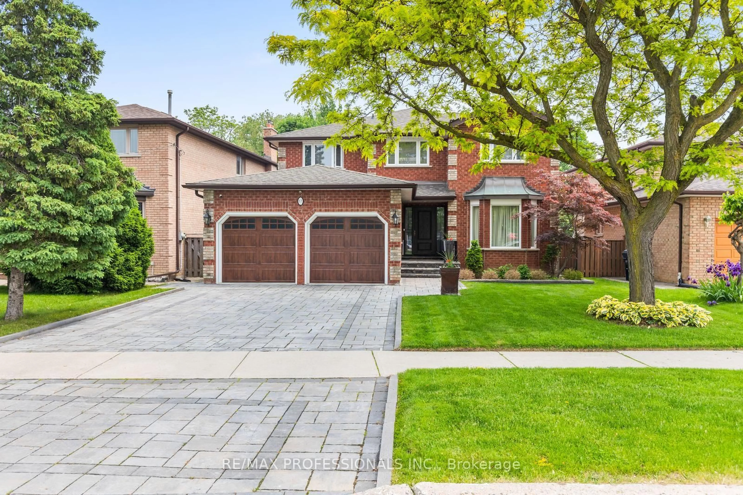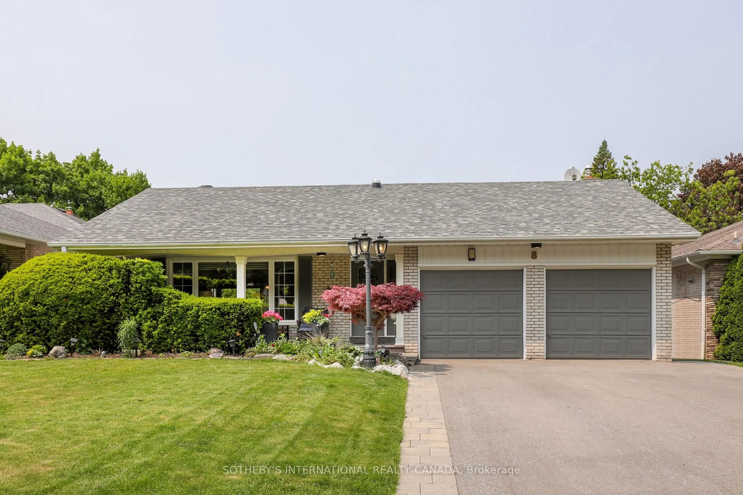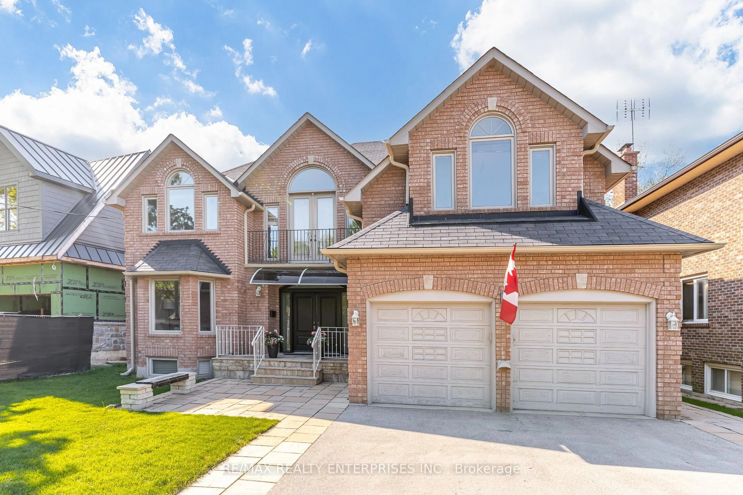Stunning family residence located in the highly desirable Sunnylea community on a premium 54 foot wide lot. This home boasts 3+2 bedrooms and offers more than 3,300 square feet of comfortable living space. On the upper level, you'll discover a generous primary suite featuring a spacious walk-through closet and an ensuite bathroom, along with two additional well-sized bedrooms, a large five-piece main bathroom, separate laundry room and a bright den that can easily be transformed into an extra bedroom. The main floor showcases a living room with a bay window and a cozy gas fireplace, a dining area, and separate den and office spaces that could serve as additional bedrooms. The inviting kitchen overlooks a picturesque backyard retreat, perfect for outdoor entertaining, complete with a built-in gas barbecue and countertop/bar space. The roomy basement is equipped with a full bathroom with steam-shower, a wet bar, a recreation room with another gas fireplace, a gym/office, and two ample storage rooms. The private backyard paradise, designed and constructed by Solda Pools, features a saltwater pool with fountain, safety cover and an integrated hot tub for year-round enjoyment, along with an irrigation system, lighting, cedar pool shed, custom tool shed with built-in stainless cupboards/work benches and beautifully crafted exposed aggregate walkways and driveway. Less than 15 minute drive to downtown, steps to top rated schools, TTC, the Kingsway restaurants and all amenities on Bloor St.
Inclusions: Fridge, induction stove, Built-in microwave, dishwasher, washer/dryer, bar fridge, tool room stainless cupboards/cabinets and workbenches, basement tv/bracket and related equipment, gym TV/bracket, central vac/attachments, mudroom Pottery Barn shelving/shoe racks, Pool/Spa equipment, pool shed fridge, built-in gas bbq, deck umbrella, electric car wiring to exterior.
