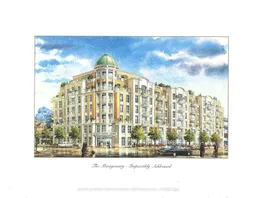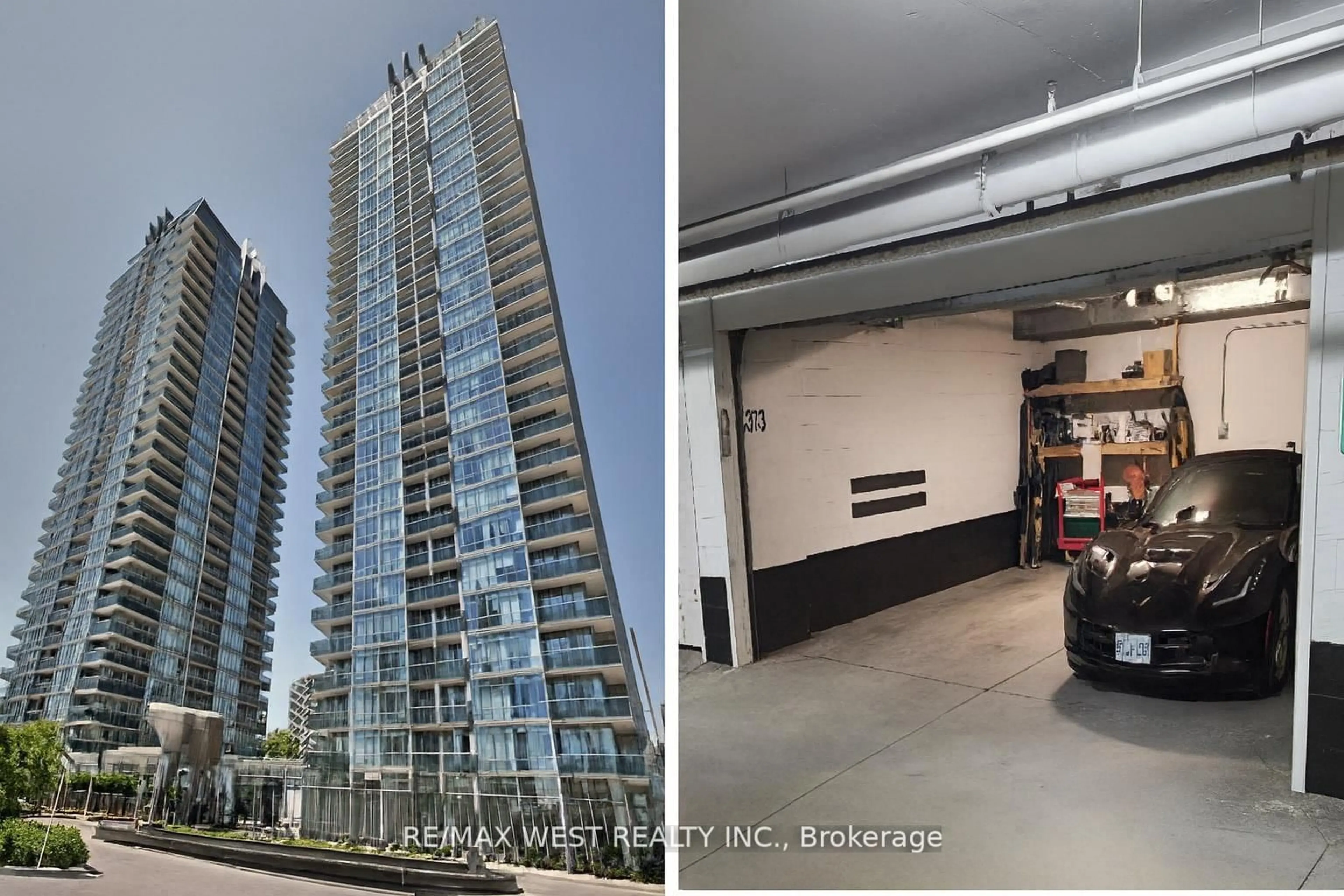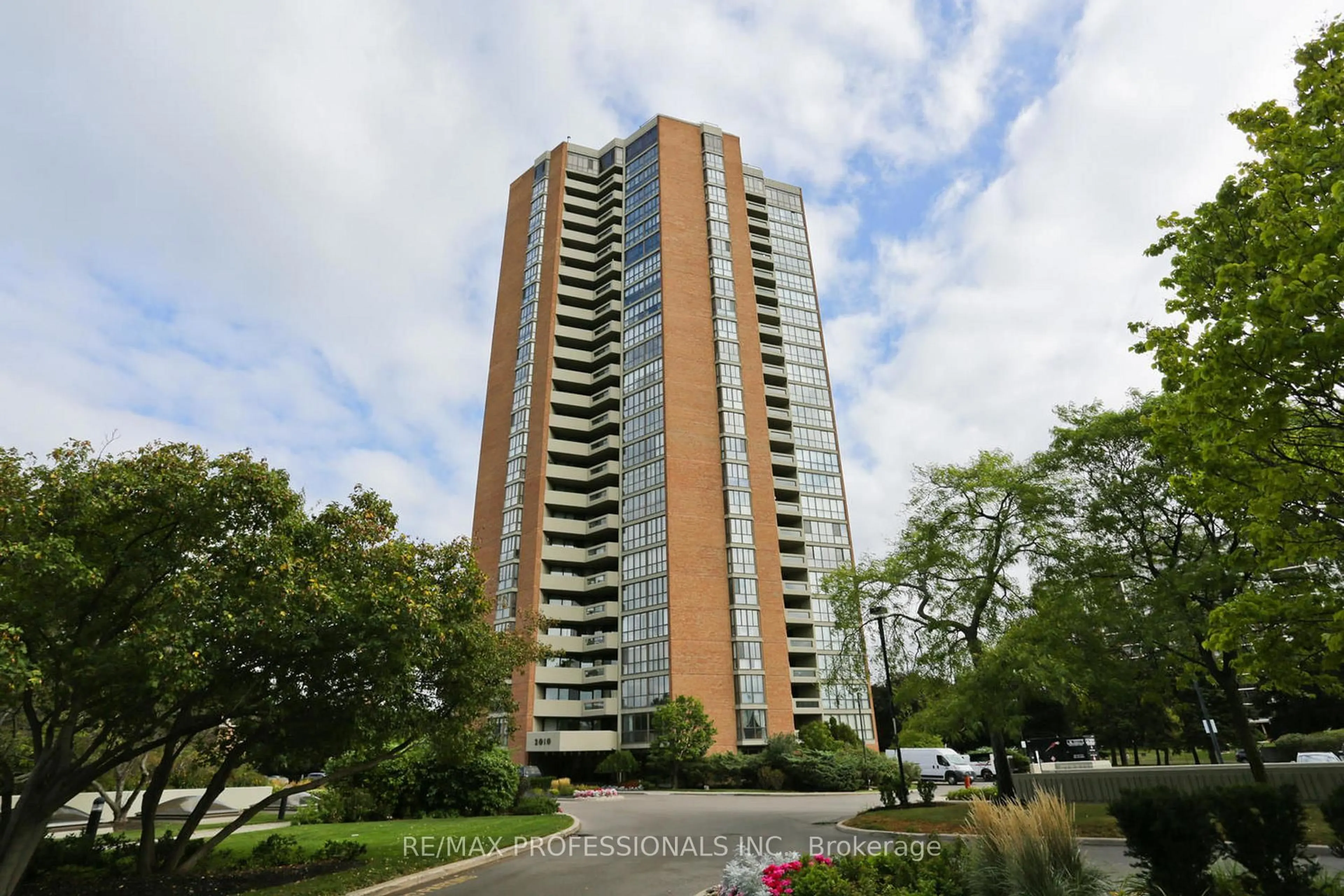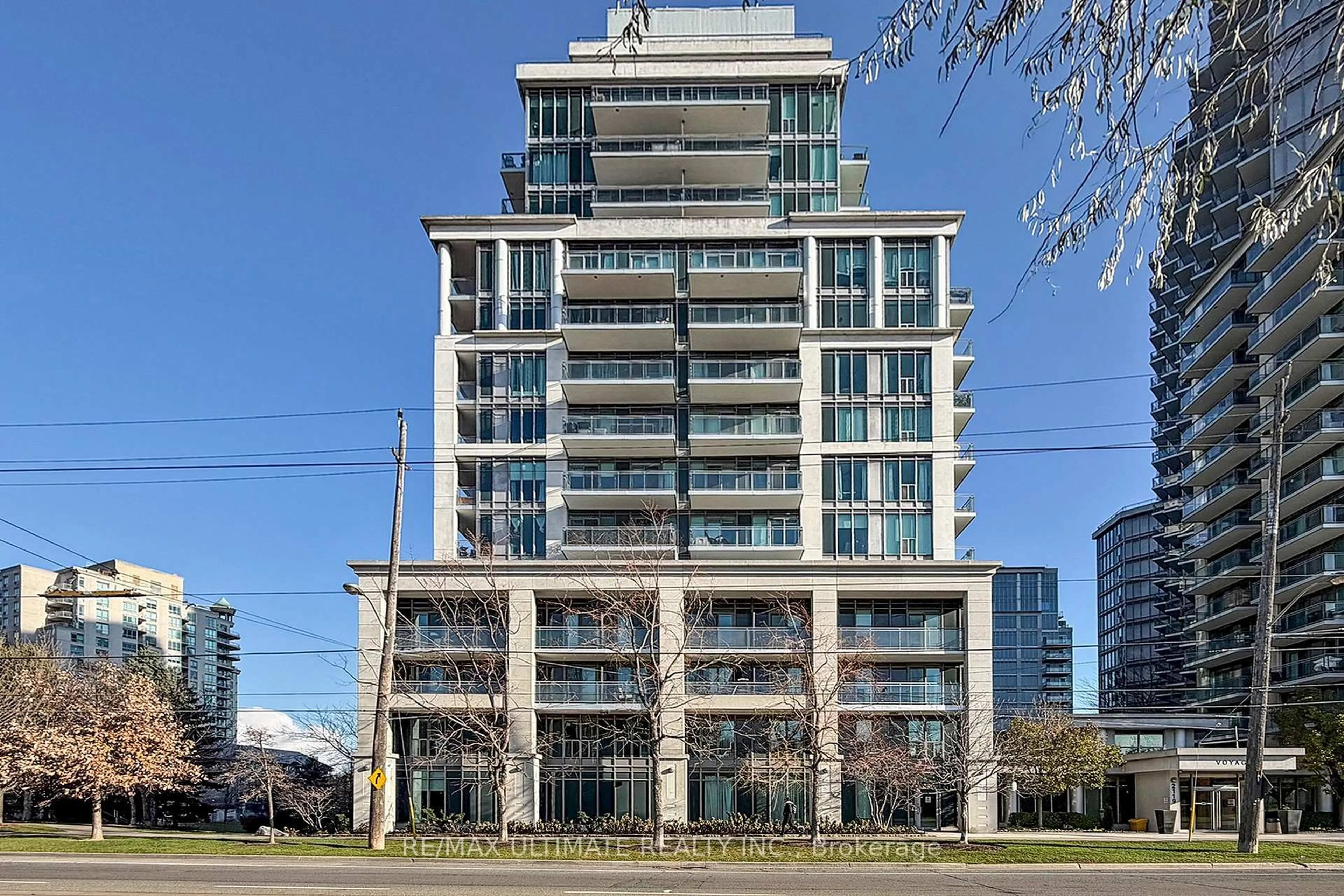The Montgomery is a luxury boutique style condominium in the heart of the Kingsway. This suite is a rarely available south facing two bedroom plus den overlooking tree tops and gardens and the building's fountain. The residence is nestled into a quiet location at Thompson Avenue and Bloor Street. One can stroll to Kingsway restaurants and shopping as well as the Royal York subway, Brentwood library, the Medical Building, the Montgomery Health Club and Pool, and so much more. While you will benefit from two side by side parking spaces located near the elevator, you will probably walk everywhere. There is a full time concierge on site to assist with building security and deliveries. The suite enjoys a split bedroom plan with the large primary suite including a walk in closet, linen closet plus a four piece ensuite bathroom. The south facing windows overlook the gardens and into the tree tops. The second bedroom also faces the quiet south side. There is a large combined living and dining room with floor to ceiling windows and a covered balcony. It is sunny all day long. The den is located off the living/dining space and can be a separate dining room if desired. The kitchen has granite counters and a pass through to the dining area and can accommodate a small table and chairs. There is a laundry area with a sink which does accommodate full size machines. On the top floor there is an expansive party room with a kitchen. It is a beautiful space for meetings and formal gatherings. Although currently under construction the top floor also features a large terrace with BBQ's and formal gardens. Both areas enjoy views of the city, the neighbourhood and parkland. Pets are restricted and no dogs are allowed. It is a non smoking building. This classic boutique building is unable to be replicated anywhere along the desirable Kingsway strip. It was designed and built for a selective few as there are only 79 suites.
Inclusions: Existing fridge, stove (left burners don't work), DW, washer, dryer, window coverings. One locker (owned). Two underground parking spaces (side by side) are owned and known as #56 and #57.
 47
47





