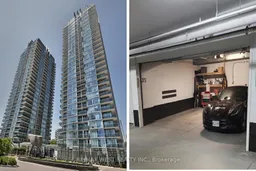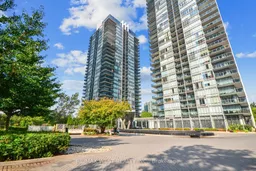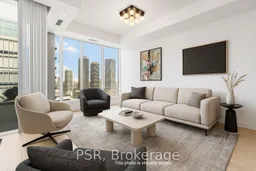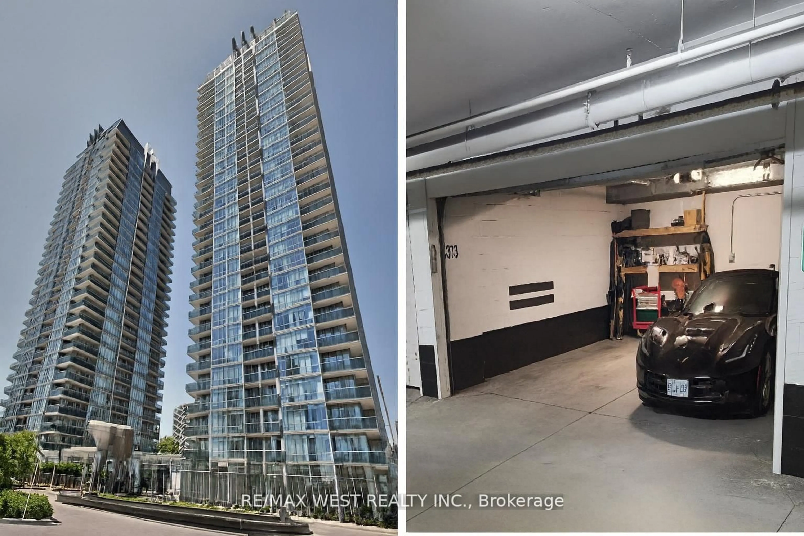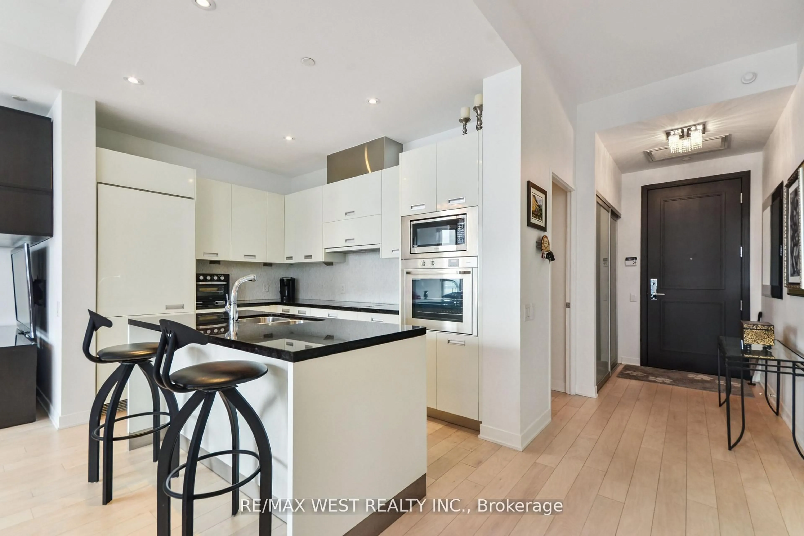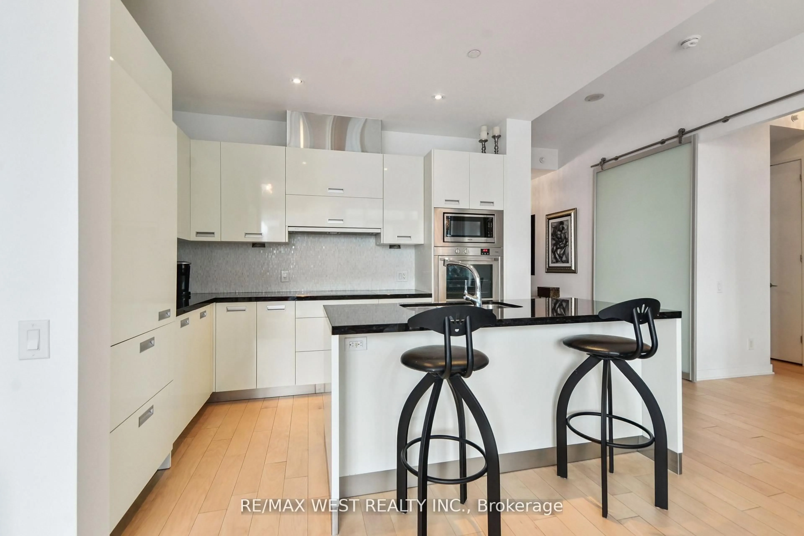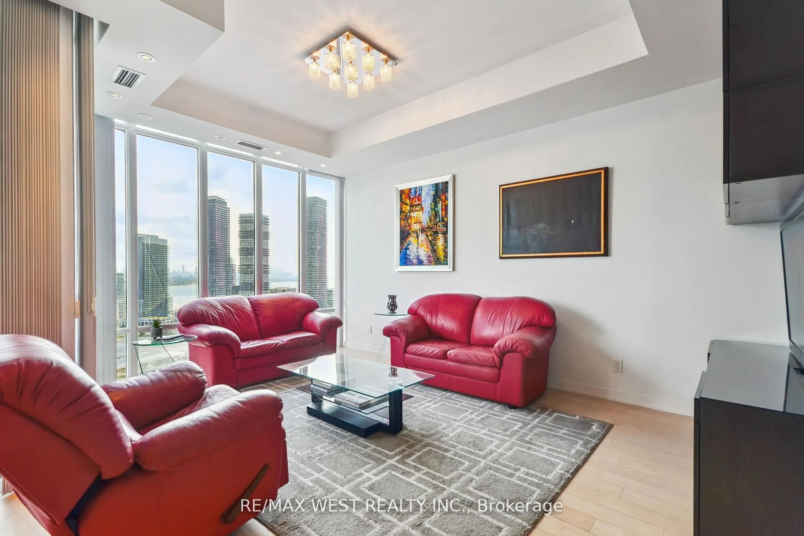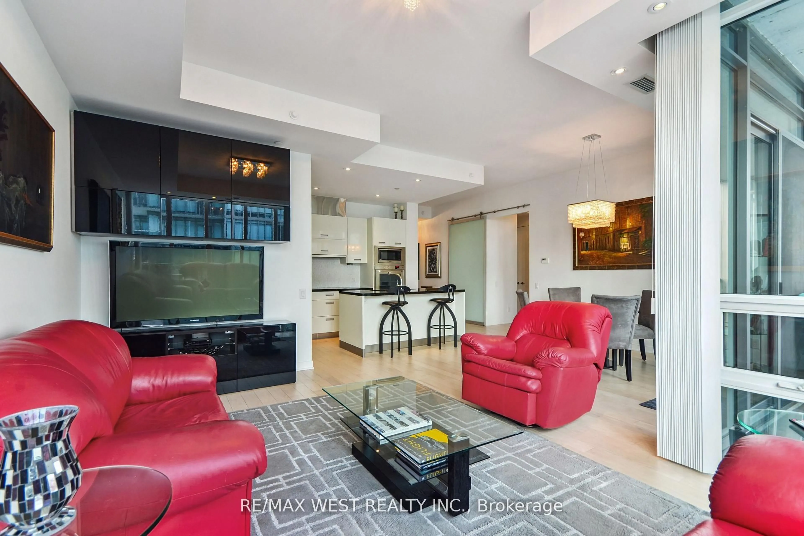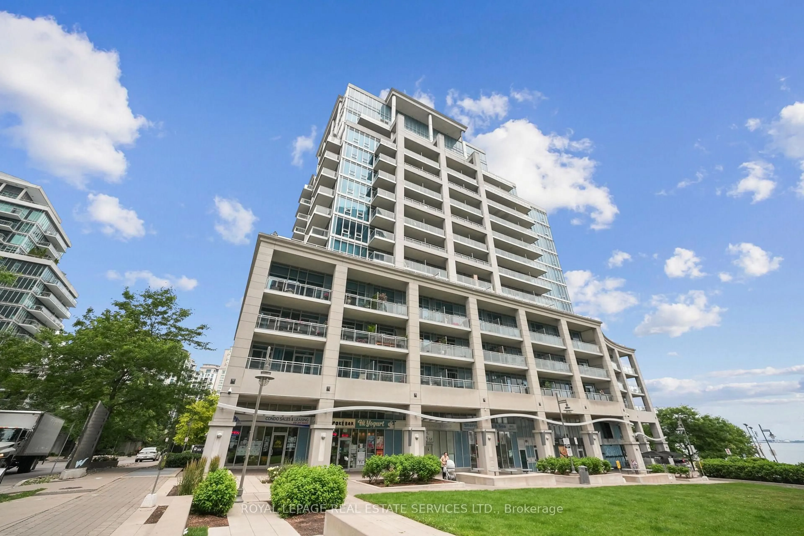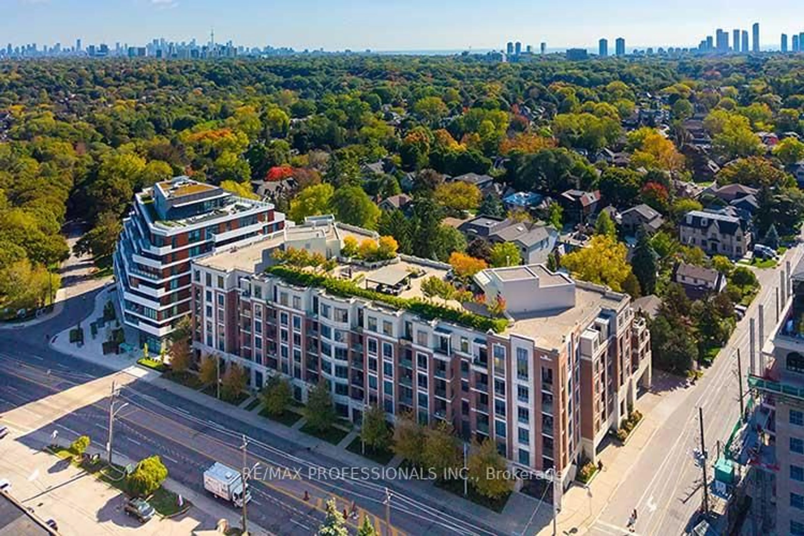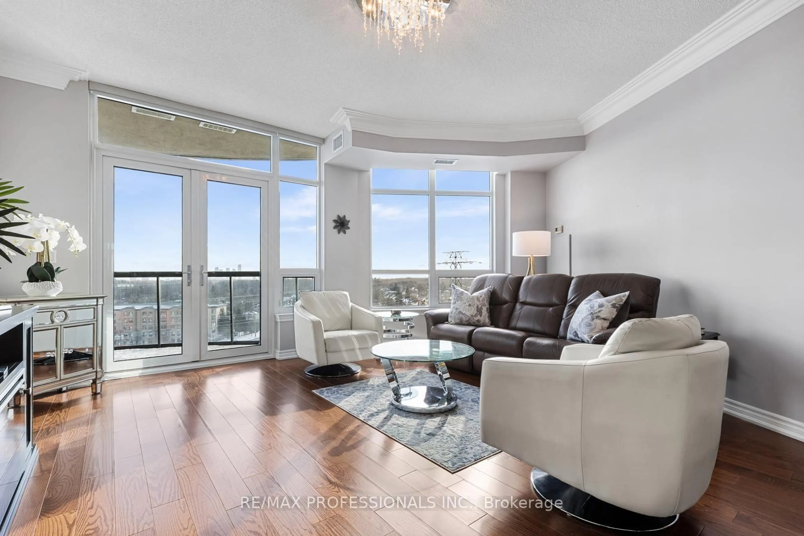88 Park Lawn Rd #2906, Toronto, Ontario M8Y 0B5
Contact us about this property
Highlights
Estimated valueThis is the price Wahi expects this property to sell for.
The calculation is powered by our Instant Home Value Estimate, which uses current market and property price trends to estimate your home’s value with a 90% accuracy rate.Not available
Price/Sqft$943/sqft
Monthly cost
Open Calculator
Description
A rare expansive luxury suite featuring a PRIVATE 2 CAR GARAGE, FULLY EV-READY WITH HYDRO ROUGH-IN. This spacious 2-bedroom plus large den, 2-bath residence offers the comfort of 1,330 sq ft of exclusive designer living space and a 120 sq ft private terrace with unobstructed views of Lake Ontario, the city, and the Toronto skyline. Floor-to-ceiling windows and 10-foot ceilings flood the home with natural light. The open-concept layout includes a modern kitchen with premium appliances, a spa-like primary ensuite, and a versatile den ideal for a home office or third bedroom. Located in a prestigious building with over 30,000 sq ft of resort-style amenities, a marble lobby, 24-hour concierge. TAXES AND CONDO FEES PAID TILL 2027
Property Details
Interior
Features
Main Floor
Den
3.5 x 2.44Living
6.75 x 5.08Dining
3.5 x 2.44Bathroom
2.74 x 2.44Exterior
Features
Parking
Garage spaces 2
Garage type Underground
Other parking spaces 0
Total parking spaces 2
Condo Details
Amenities
Bbqs Allowed, Bike Storage, Club House, Concierge, Elevator, Exercise Room
Inclusions
Property History
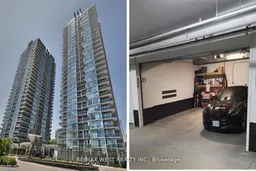 17
17