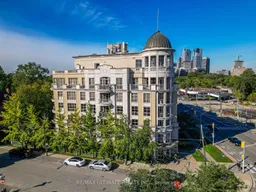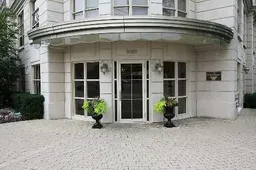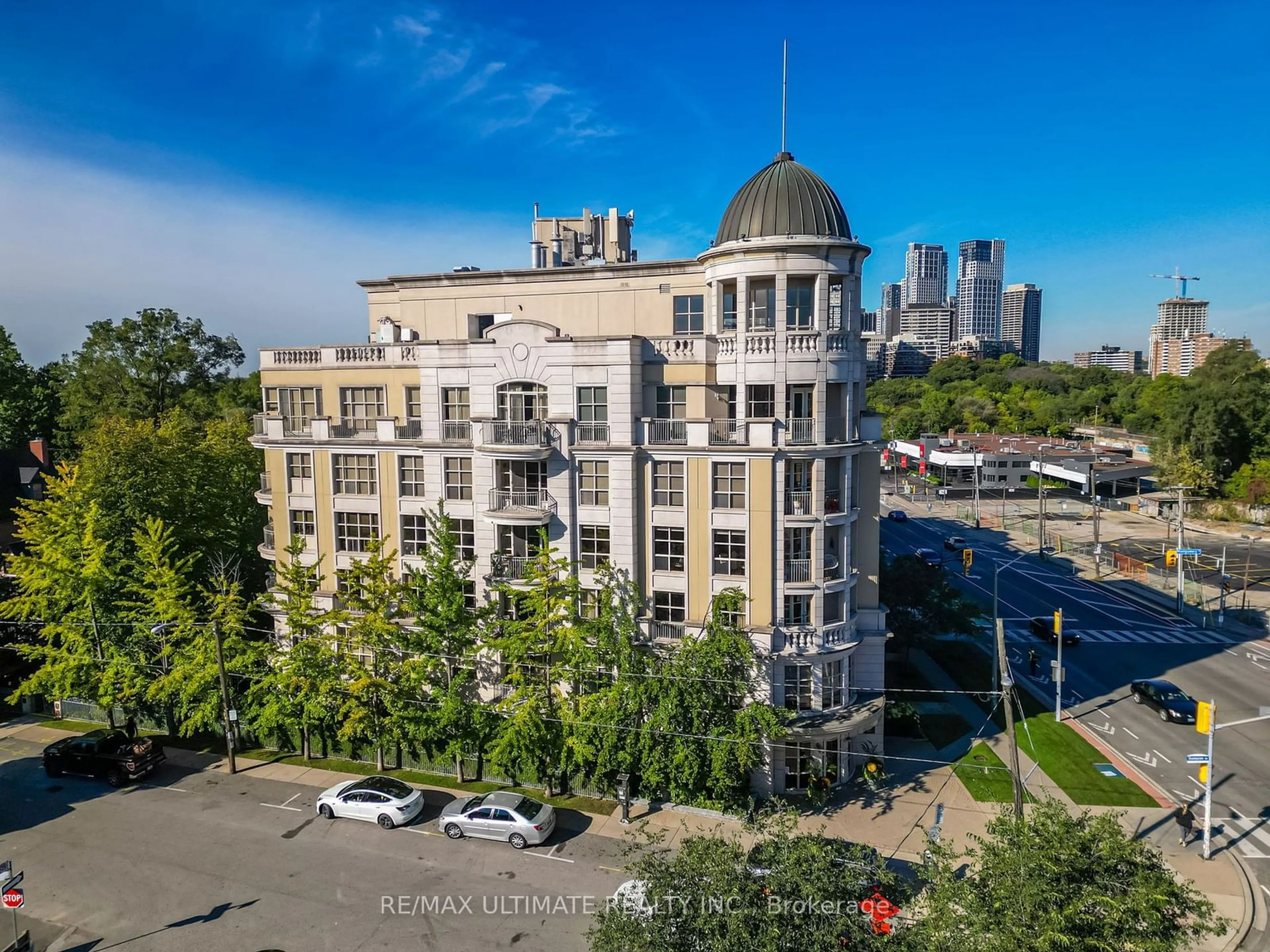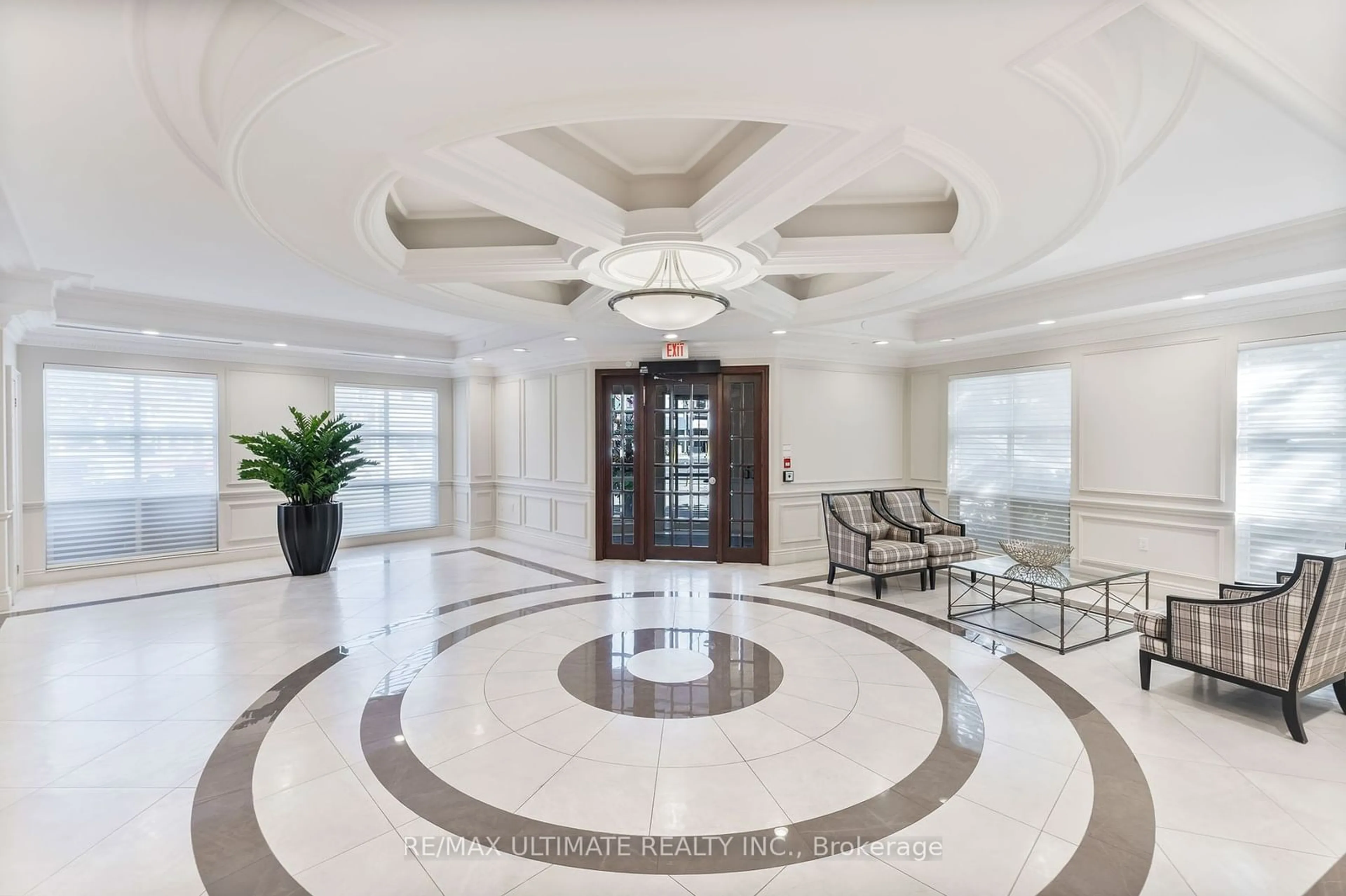3085 Bloor St #203, Toronto, Ontario M8X 1C9
Contact us about this property
Highlights
Estimated ValueThis is the price Wahi expects this property to sell for.
The calculation is powered by our Instant Home Value Estimate, which uses current market and property price trends to estimate your home’s value with a 90% accuracy rate.Not available
Price/Sqft$925/sqft
Est. Mortgage$5,132/mo
Maintenance fees$1728/mo
Tax Amount (2024)$5,107/yr
Days On Market49 days
Description
This rarely available, south-facing luxury residence at The Montgomery offers the perfect blend of elegance and convenience in the heart of The Kingsway. Featuring 2 bedrooms plus a den and 2 baths, this thoughtfully designed split layout maximizes privacy and space. The gourmet kitchen boasts granite countertops, stainless steel appliances, and stylish French doors, with a pass-through window opening to a spacious living and dining area. Step outside to the private balcony, where lush green trees and a peaceful fountain courtyard create a serene backdrop.The sunlit primary bedroom is a true retreat, complete with a walk-in closet, walk-out balcony, and an opulent ensuite featuring a soaker tub, separate shower, and marble countertops. The second bedroom is generously sized with a double closet, and the entire suite is bathed in natural light through floor-to-ceiling windows. Nestled in the vibrant Kingsway neighbourhood, this residence places boutique shops, top-rated restaurants, and seamless TTC access right at your doorstep. With parking and a locker included, convenience is guaranteed, though with so much nearby, you might rarely need your car. Quiet, well-managed luxury building offering 24-hour concierge and security, a party room, and a fully equipped exercise room. This exceptional property truly ticks all the boxes.
Property Details
Interior
Features
Main Floor
Den
3.05 x 2.74Combined W/Dining / Laminate
2nd Br
4.27 x 2.74Large Window / Closet / Laminate
Kitchen
2.44 x 3.41Eat-In Kitchen / Granite Counter / Ceramic Floor
Living
7.62 x 3.05Combined W/Dining / W/O To Balcony / Large Window
Exterior
Features
Parking
Garage spaces 1
Garage type Underground
Other parking spaces 0
Total parking spaces 1
Condo Details
Amenities
Concierge, Exercise Room, Party/Meeting Room, Rooftop Deck/Garden, Visitor Parking
Inclusions
Property History
 29
29 9
9Get up to 1% cashback when you buy your dream home with Wahi Cashback

A new way to buy a home that puts cash back in your pocket.
- Our in-house Realtors do more deals and bring that negotiating power into your corner
- We leverage technology to get you more insights, move faster and simplify the process
- Our digital business model means we pass the savings onto you, with up to 1% cashback on the purchase of your home

