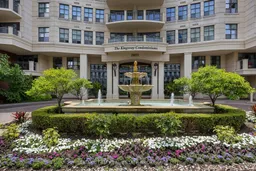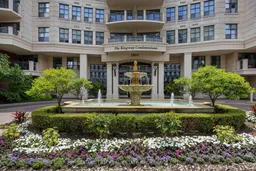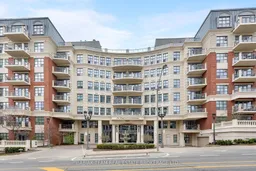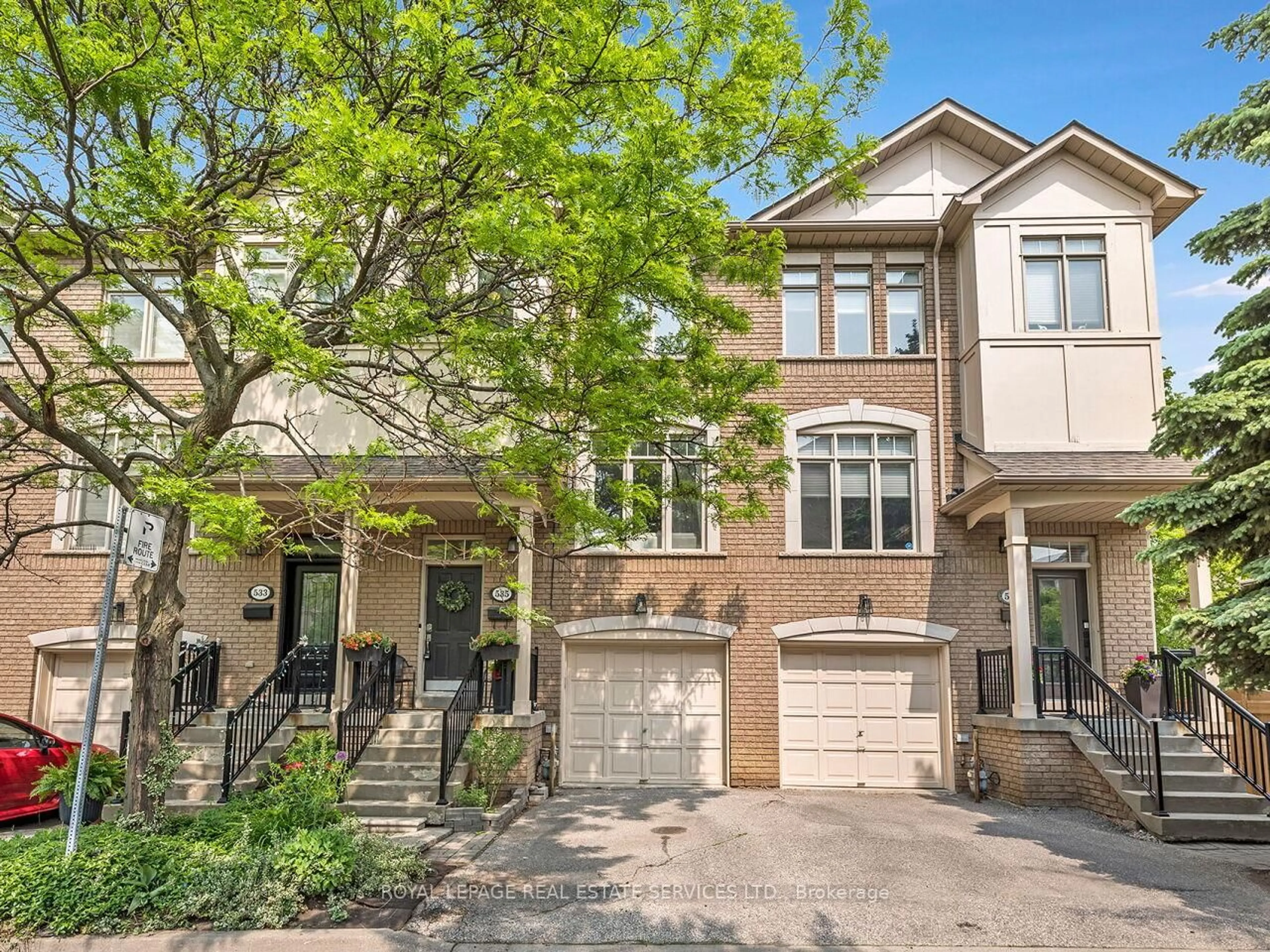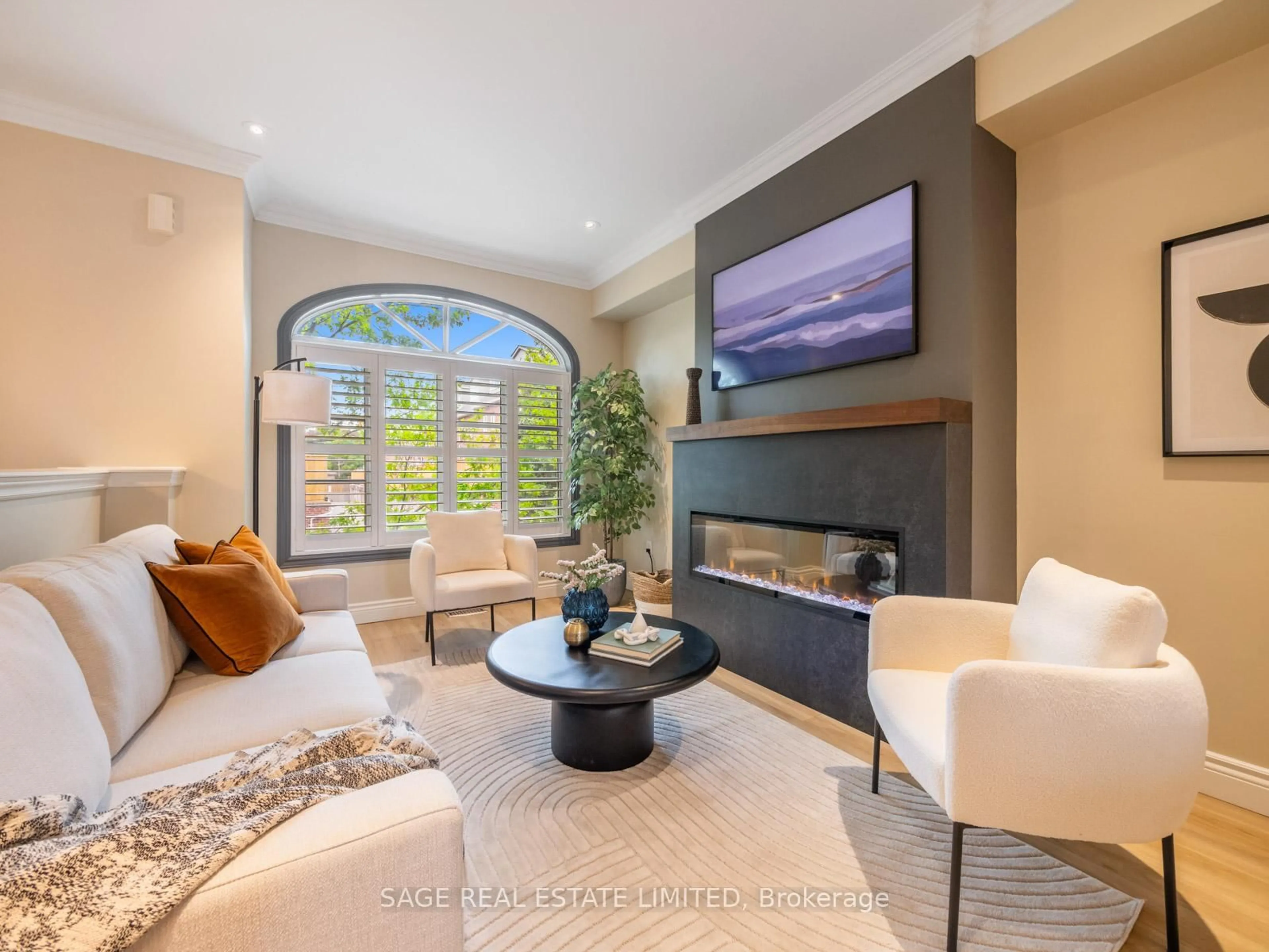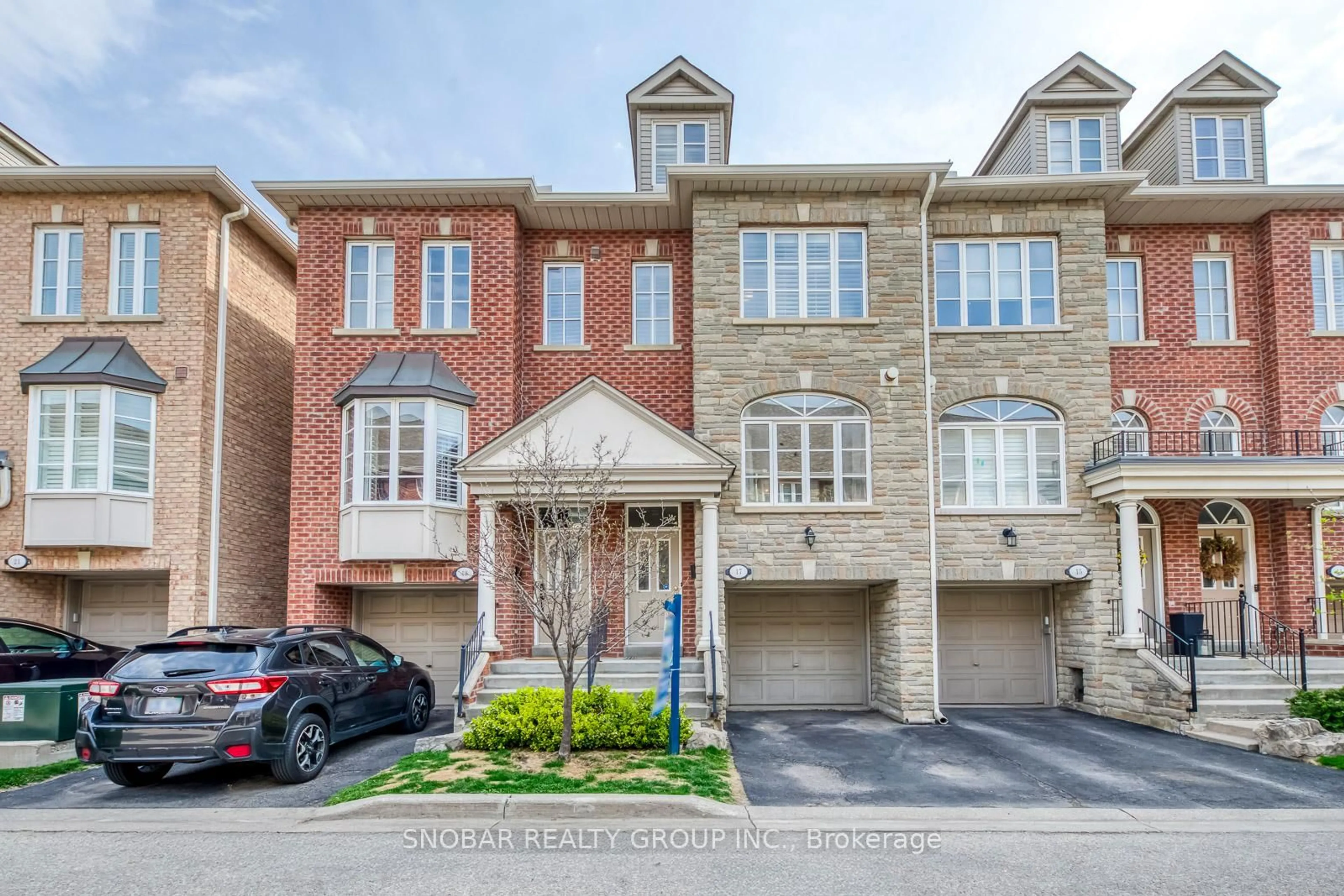Luxurious, spacious and bright 1,280 square foot two bedroom plus den suite with two full baths, located at The Kingsway Condominium! This impressive and elegant residence with lake views has been meticulously renovated with exquisite attention to detail. With features reminiscent of a lavish designer hotel, this suite enjoys generously sized principal rooms; a stunning contemporary kitchen with waterfall quartz counter and premium KitchenAid appliances; marvelous living room with Juliet balcony and electric fireplace with Italian tile surround; adjoining dining room open to the living room allowing for fabulous entertaining; lofty den with a second electric fireplace; and two sumptuous spa baths fit for royalty. This special residence boasts countless high-end details such as 10' recessed ceilings throughout, solid core doors with concealed hinges, Legrand Adore switches, a built-in 4 zone stereo system, electric blinds with Somfy remotes, and much more! The split plan layout allows for privacy between primary bedroom retreat and second bedroom. Plentiful south-facing windows provide unobstructed treetop and water views, and natural sunlight all day long. Completely rebuilt and re-imagined for functionality and sophisticated design, this suite is unlike any other in the building. Includes a locker and a conveniently located parking spot. Excellent amenities include a gorgeous guest suite, 24 hour concierge, gym, indoor swimming pool, multi-purpose party room with media room and kitchen, outdoor garden with multiple seating areas, and more. Ideally located in between The Kingsway and Bloor West Village, with the Old Mill subway and the Humber River trails a short stroll away. Pets permitted!
Inclusions: See Schedule B
