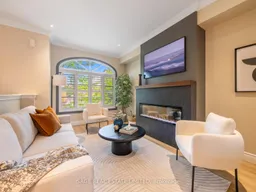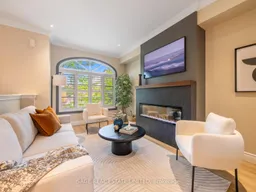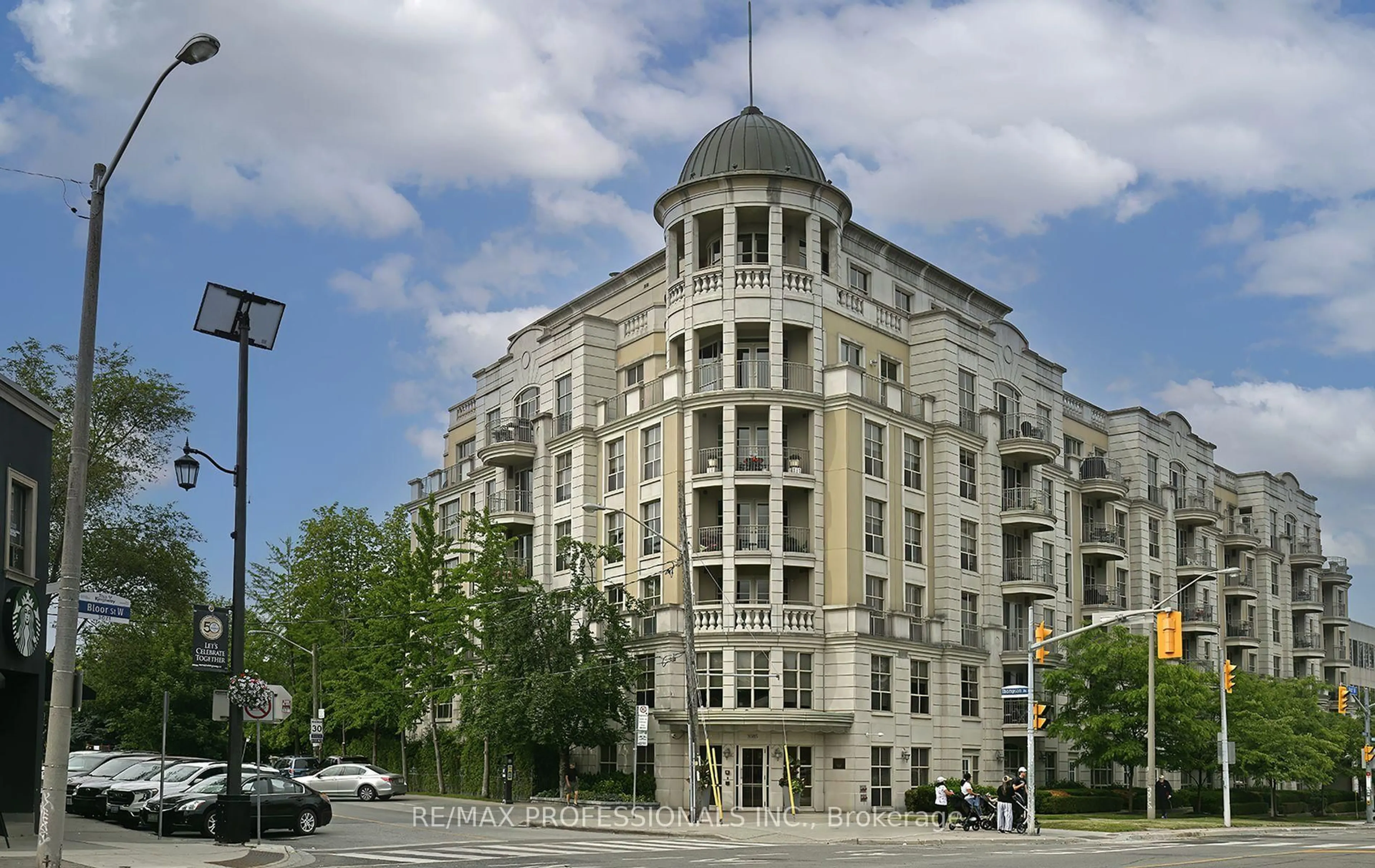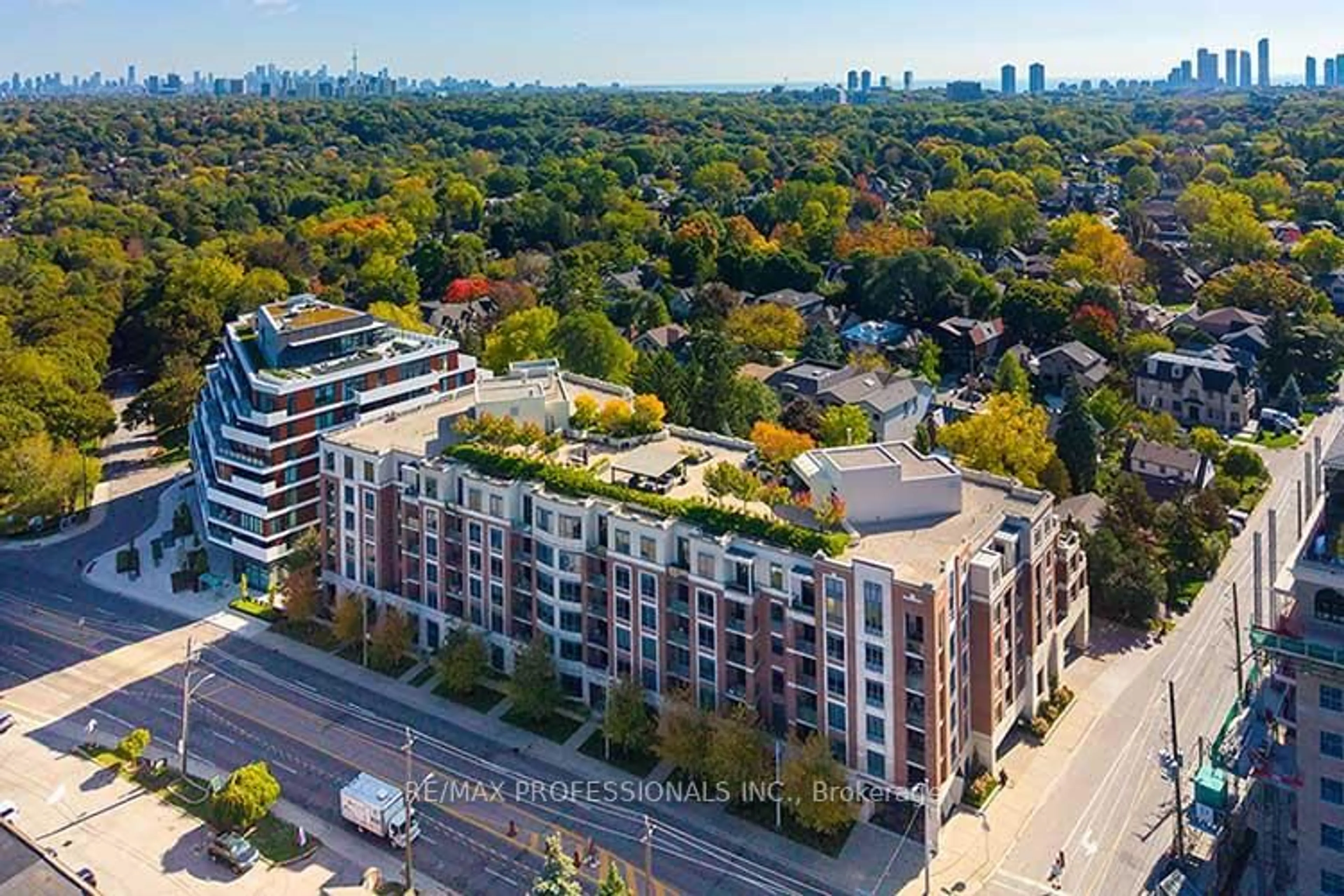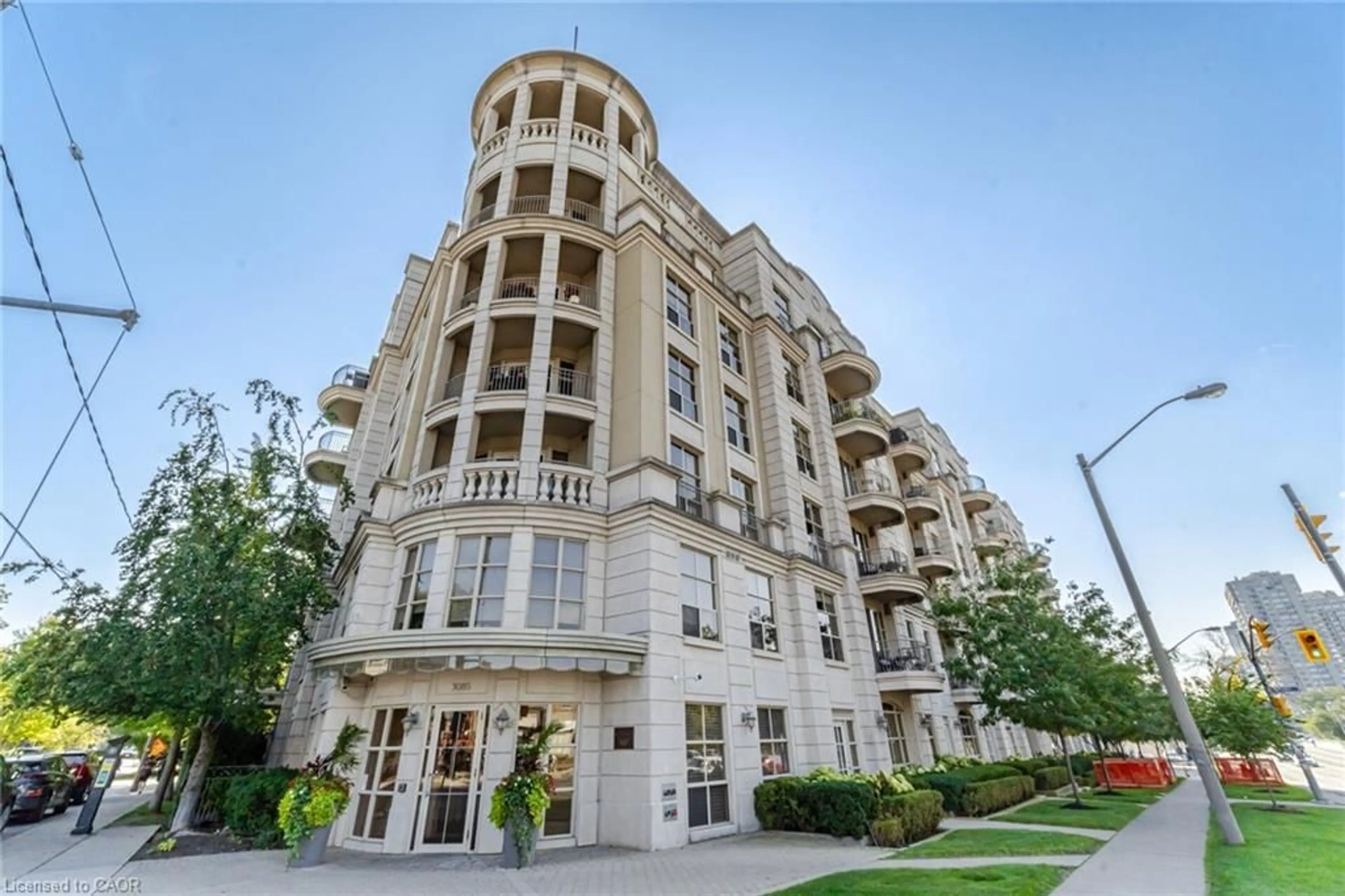Elegant & Spacious Executive Townhome with Stunning Renovated Kitchen. Step into luxury with this beautifully updated executive townhouse featuring roughly 2,000 sq. ft. of thoughtfully designed living space. The highlight is the gorgeous, fully renovated kitchen, a chefs dream, complete with premium stainless steel appliances, quartz countertops, bar fridge, centre island, and ample cabinetry. Ideal for both everyday living and entertaining. Enjoy the seamless flow of the open-concept living and dining areas, enhanced by 9-foot ceilings, elegant crown moulding, California shutters, and two cozy fireplaces one gas, the other electric. The living space walks out to a fully fenced private patio and yard, perfect for outdoor dining or relaxing with friends and family. Upstairs, the loft-style primary suite is a true retreat, offering a four-piece ensuite with an oversized soaker tub, a private balcony with city views, and generous closet space. Two additional spacious bedrooms provide comfort for family or guests, along with a finished lower level ideal for a home office, gym, or family room. A perfect blend of style, comfort, and functionality in a prime location. This home is not to be missed!
Inclusions: S/S Fridge, S/S Stove, S/S Dishwasher, S/S Range Hood, Washer & Dryer, All Window Coverings, Patio Furniture, Propane BBQ, Garage Door Remote, Fridge in Garage
