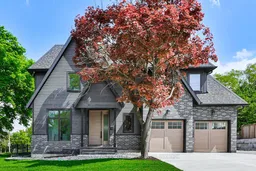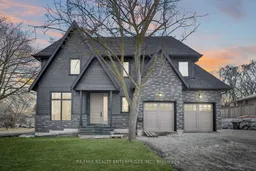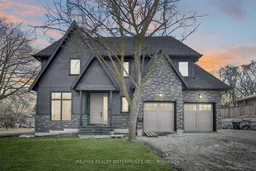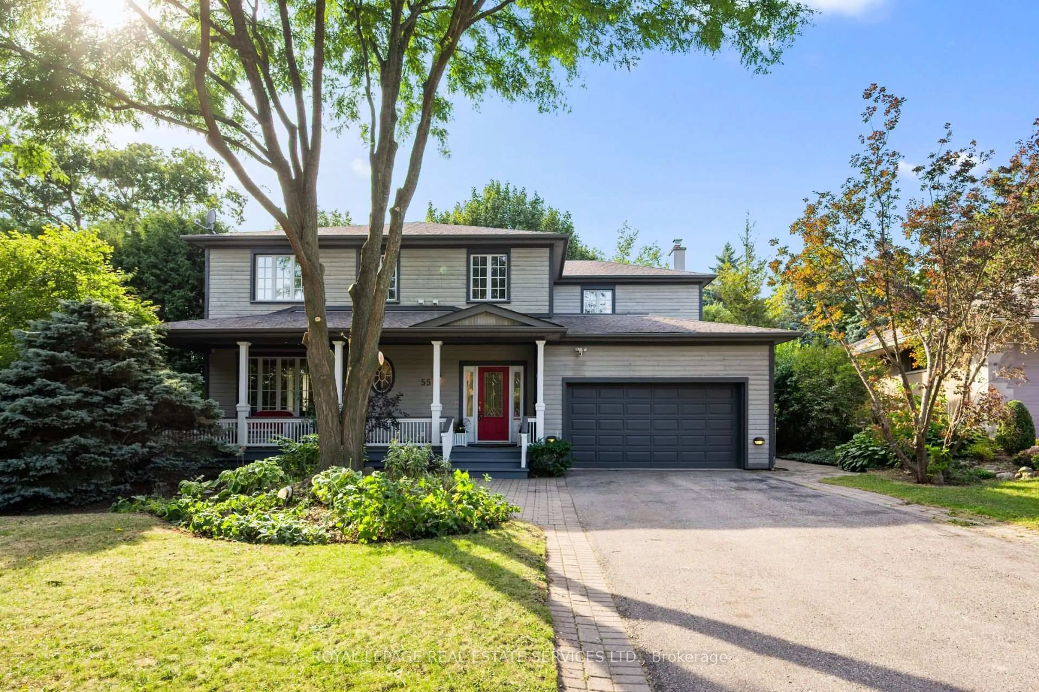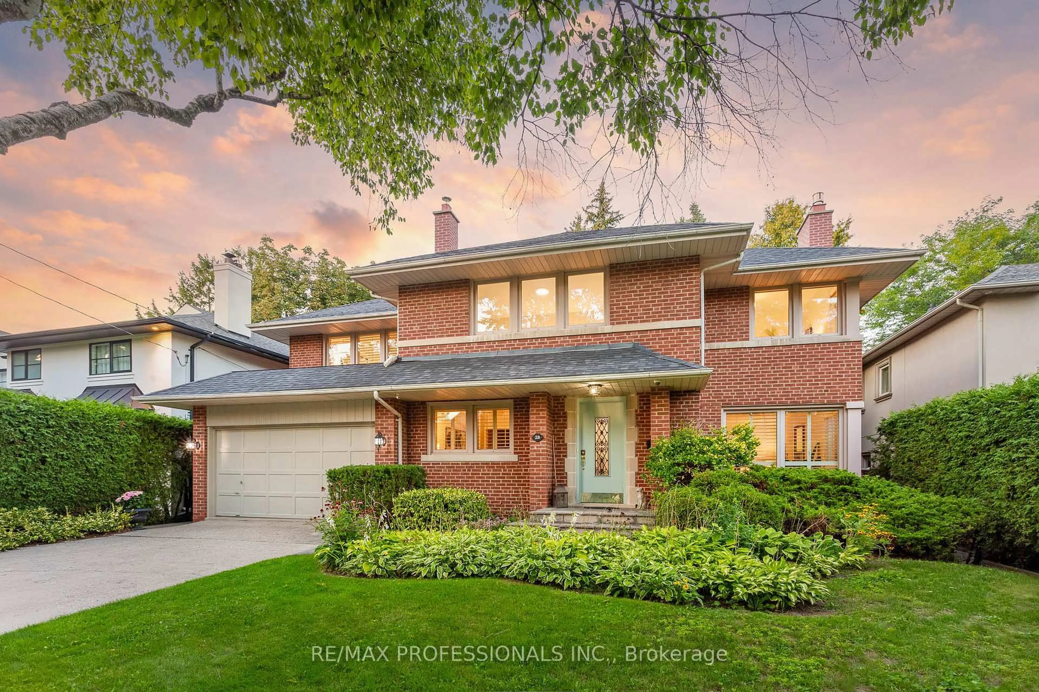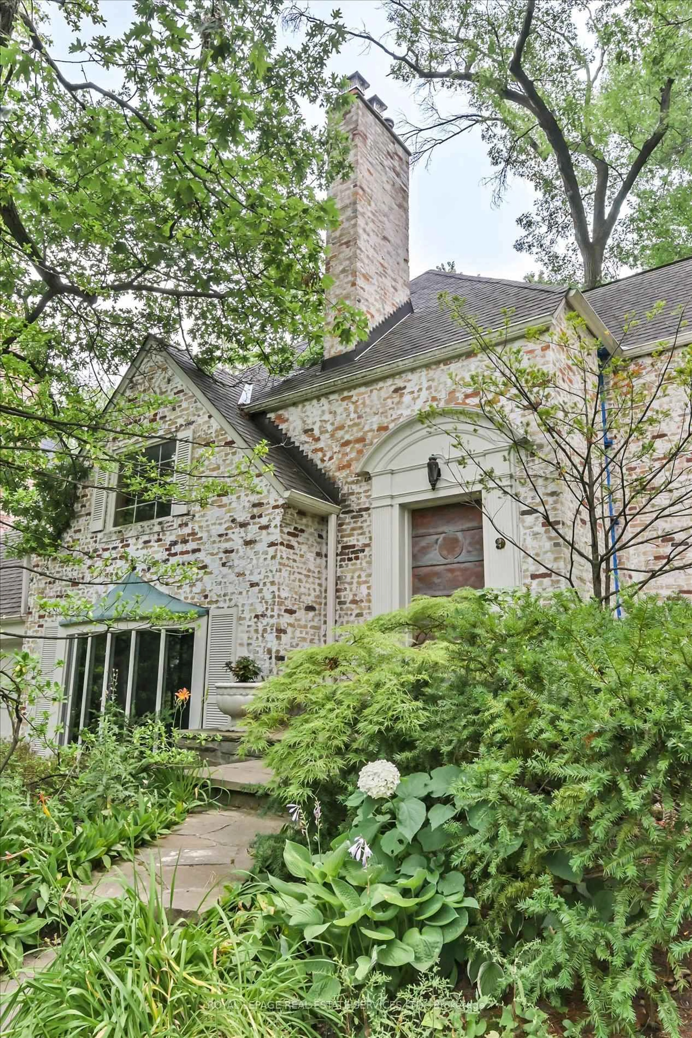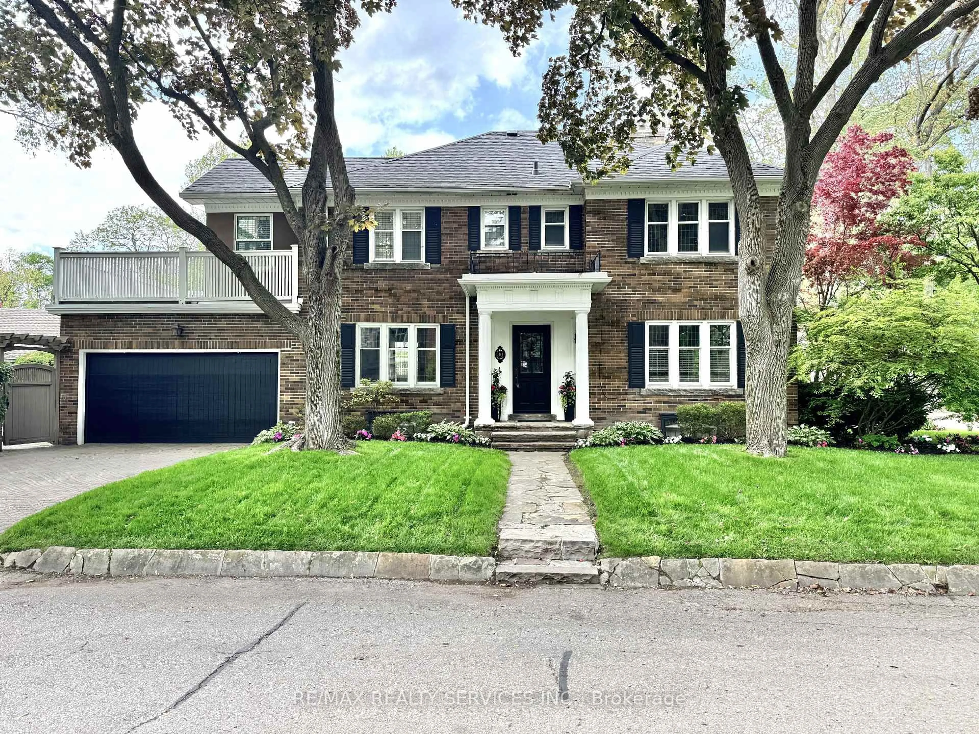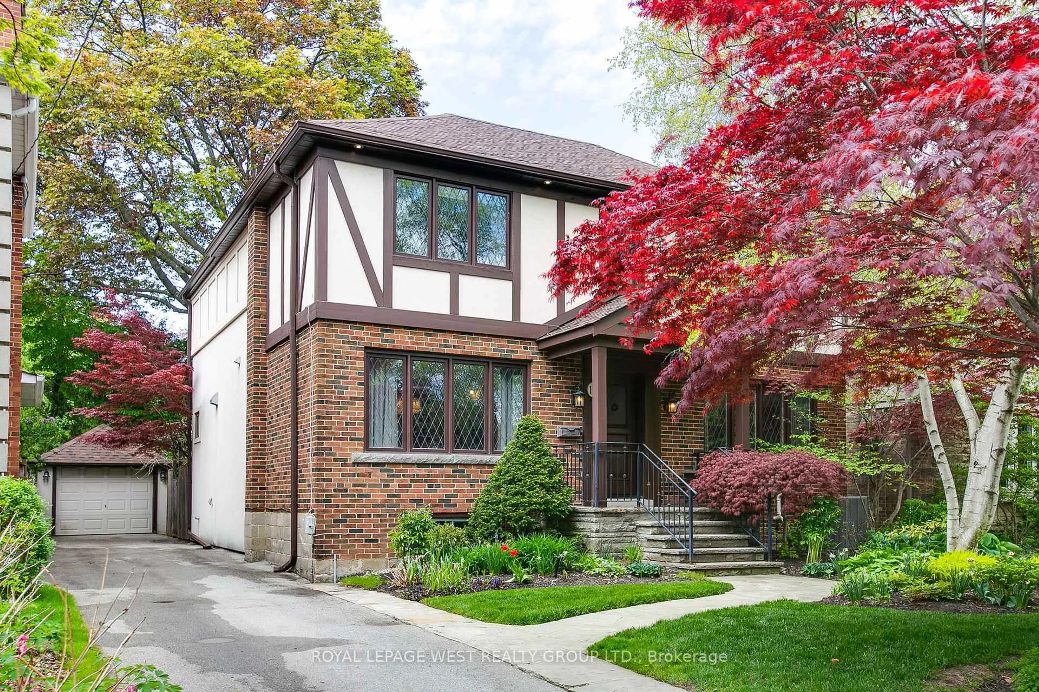Prepare To Be Captivated By This Stunning Custom-Built Masterpiece Located In The Prestigious Sunnylea Neighbourhood. Nestled On A Private, Tree-Lined Corner Lot, This Newly Constructed Home Offers 4+2 Bedrooms, 5 Bathrooms, And An Impressive 3410 Sqft Of Total Living Space. Crafted By Master Architects And Meticulously Designed By The Renowned Pearl Kitchens Consulting Team, Every Detail Exudes Opulence And Sophistication. Situated In Close Proximity To Coveted Amenities Such As The Toronto Humber Yacht Club, Parklawn Junior Middle School, And The Picturesque Humber River. As You Enter The Home, You Are Greeted By A Bright And Airy Open Concept Main Level, Featuring Wide Plank Oak Hardwood Found Throughout And Heated Engineered Hardwood In The Lower Level. The Foyer Sets The Tone With A Solid Oak Wood Door And Custom Floor-To-Ceiling Wall With A Hidden Push-Open Closet. The Living Room Is A Haven Of Sophistication With Acoustic Oak Wood Accent Paneling, Custom Built-In Cabinetry, And A Gas Fireplace With A Granite Stone Surround. The Chef's Kitchen Is A Culinary Enthusiasts Dream, Boasting Leather-Faced Granite Stone Countertops And Backsplash, Custom Oak Wood Cabinetry And Top-Of-The-Line Appliances. The Large Island With Under-Counter Storage And The Sliding Glass Door Walk-Out To The Stone Patio Make This Kitchen Perfect For Both Everyday Living And Entertaining. The Upper Hosts The Primary Bedroom Featuring A Wall-To-Wall Custom Walk-In Closet And A 5-Piece Ensuite Bathroom. Each Additional Bedroom Is Thoughtfully Designed With Custom Oak Wood Built-In Closet Organizers And Large Windows That Flood The Spaces With Natural Light. The Lower Level Features The Family Room/Rec A Custom Oak Wood Entertainment Unit, And A Gas Fireplace. The Wet Bar/Kitchen Area With Quartz Countertops And Custom Cabinetry Is Perfect For Hosting Gatherings. Two Additional Bedrooms On This Level Offer Versatility And Privacy, Ideal For Guests Or A Growing Family.
Inclusions: The Exterior Of This Home Is Equally Impressive With Two-Toned Douglas Fir Board And Batten Cladding, Moisture-Resistant Brick, A Black Pearl Granite Stone Porch, And A Heated Concrete Driveway.
