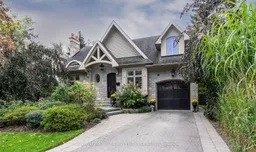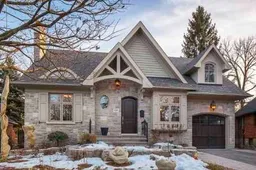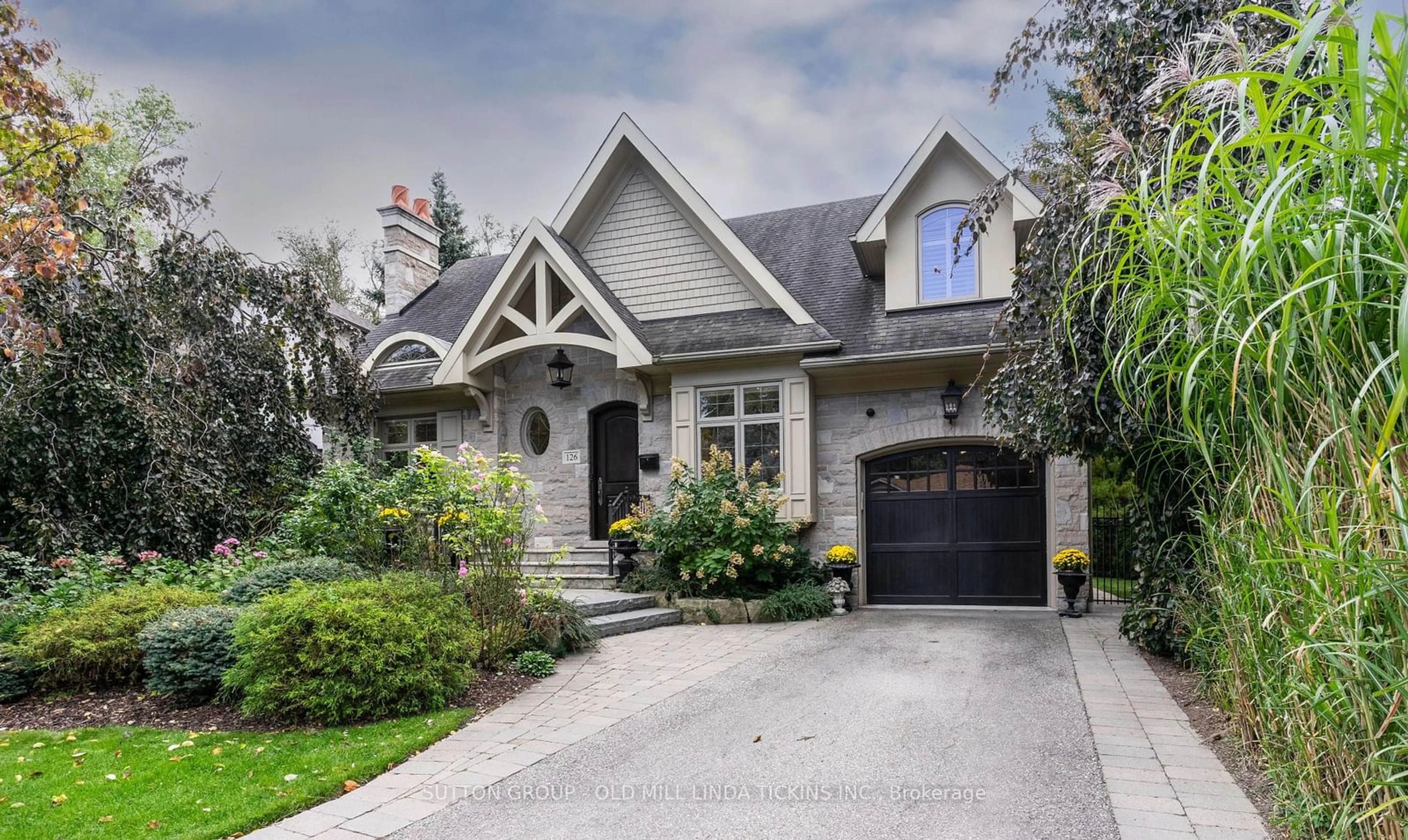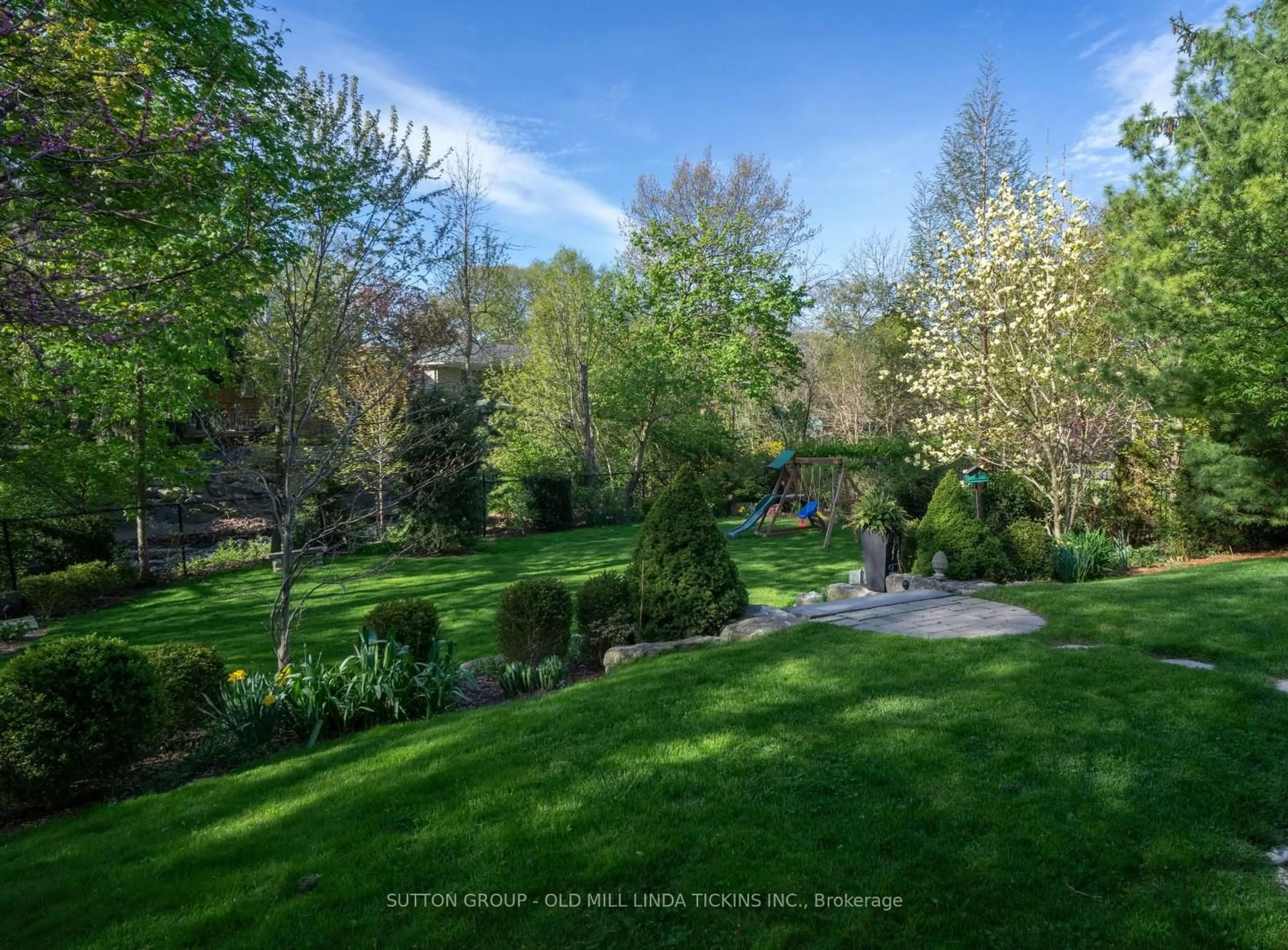126 Thompson Ave, Toronto, Ontario M8Z 3V2
Contact us about this property
Highlights
Estimated ValueThis is the price Wahi expects this property to sell for.
The calculation is powered by our Instant Home Value Estimate, which uses current market and property price trends to estimate your home’s value with a 90% accuracy rate.Not available
Price/Sqft-
Est. Mortgage$14,580/mo
Tax Amount (2024)$13,068/yr
Days On Market35 days
Description
This is a gem! Tranquil setting in Thompson-Orchard! Magnificent stone chateau on the most mesmerizing south-facing pie-shaped ravine lot backing on Mimico Creek. The setting is magical; the perfectly manicured, professionally landscaped & maintained English garden is stunning & the trees are magnificent. Imagine garden parties here! Designed by architect David Small, the home is a masterpiece with custom millwork, vaulted ceilings, a decadent chefs kitchen, breakfast room & great room overlooking a peaceful deck & grand tableland. The ground floor also features an office with sliding glass doors, a powder room & laundry room with direct entry to the garage. Upstairs to a primary suite with walk-in closet & glamorous bath with a pretty view of the garden & Mimico Creek. The lower level includes a family room, 4th bedroom & full bathroom. Walk to Bloor subway, the best shops & dining of The Kingsway strip & wonderful schools. This all adds up to a 5-star family community. 20 minutes to financial/theatre districts & airports. Muskoka in the city, this is absolutely your dream home! Comes with excellent Inspection Report.
Property Details
Interior
Features
Ground Floor
Living
5.26 x 3.89Open Concept / Coffered Ceiling / Fireplace
Office
3.52 x 3.06Coffered Ceiling / Pocket Doors / Hardwood Floor
Laundry
2.31 x 2.02Access To Garage / Large Window / Pocket Doors
Dining
3.65 x 3.07O/Looks Frontyard / Coffered Ceiling / Pocket Doors
Exterior
Features
Parking
Garage spaces 1
Garage type Attached
Other parking spaces 2
Total parking spaces 3
Property History
 36
36 9
9Get up to 1% cashback when you buy your dream home with Wahi Cashback

A new way to buy a home that puts cash back in your pocket.
- Our in-house Realtors do more deals and bring that negotiating power into your corner
- We leverage technology to get you more insights, move faster and simplify the process
- Our digital business model means we pass the savings onto you, with up to 1% cashback on the purchase of your home

