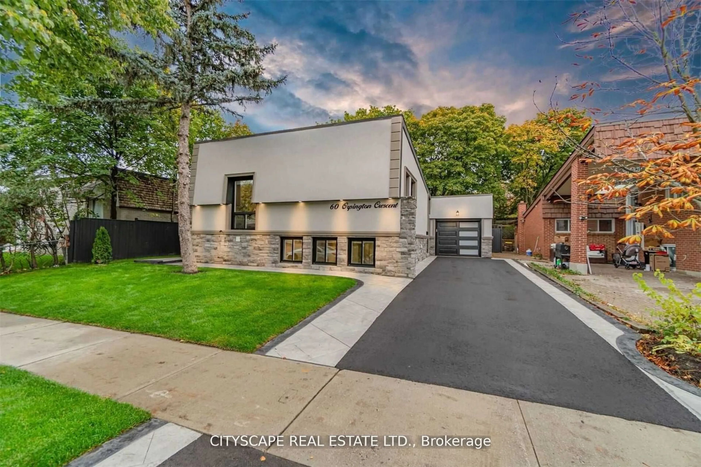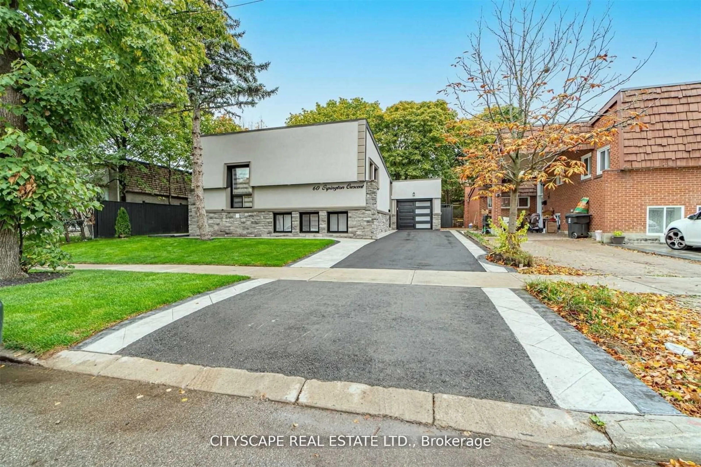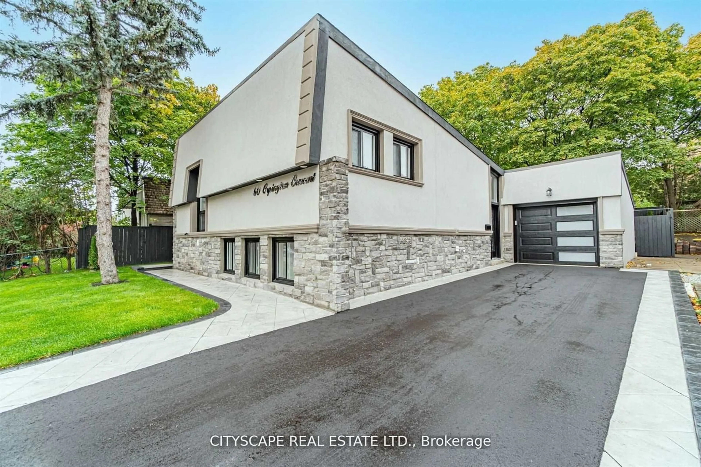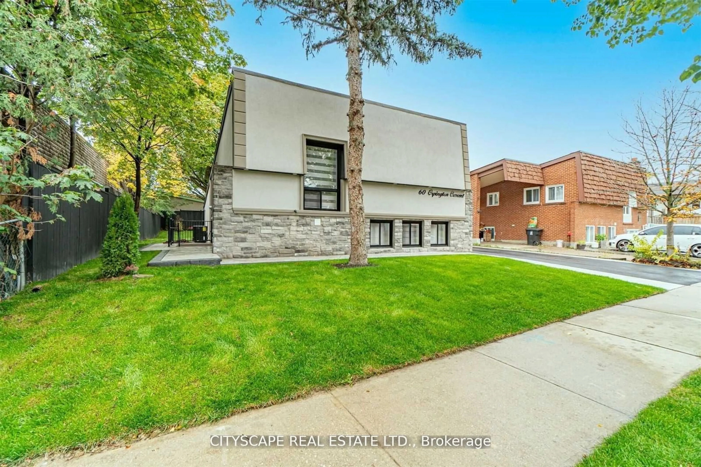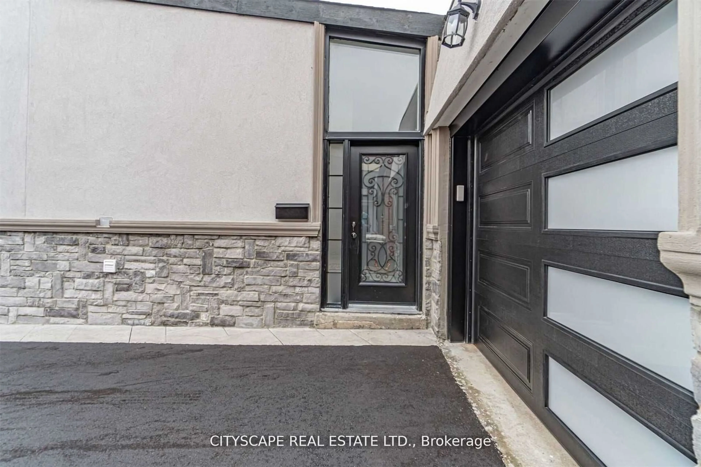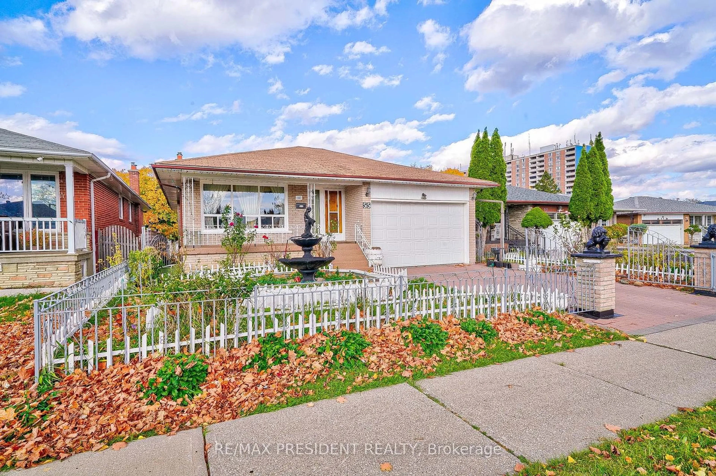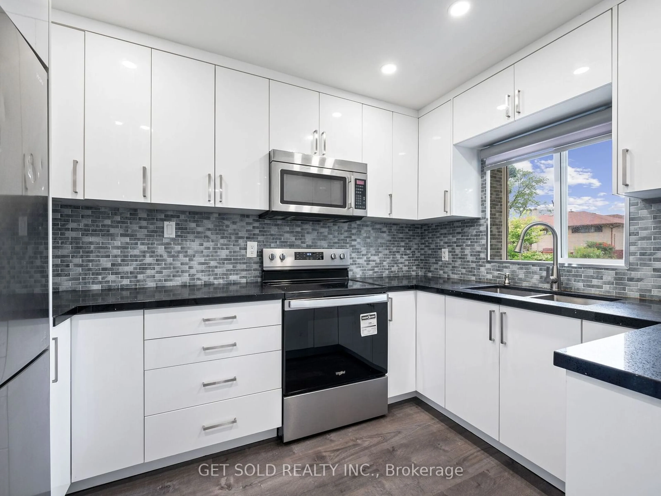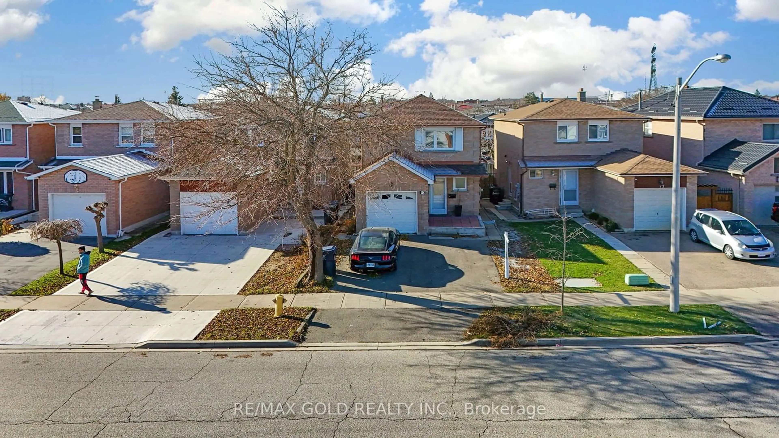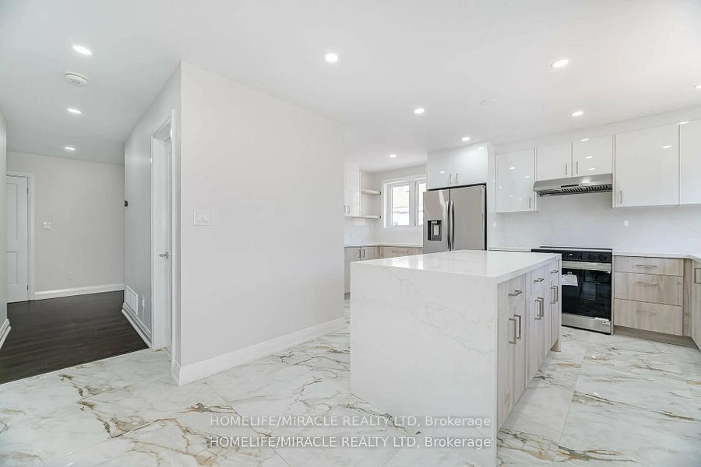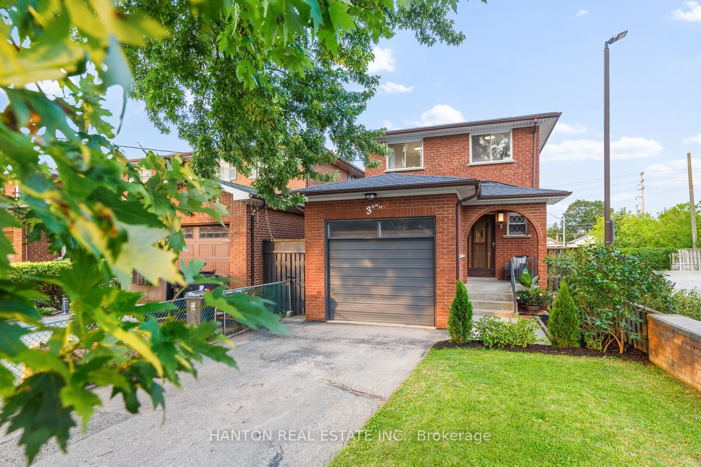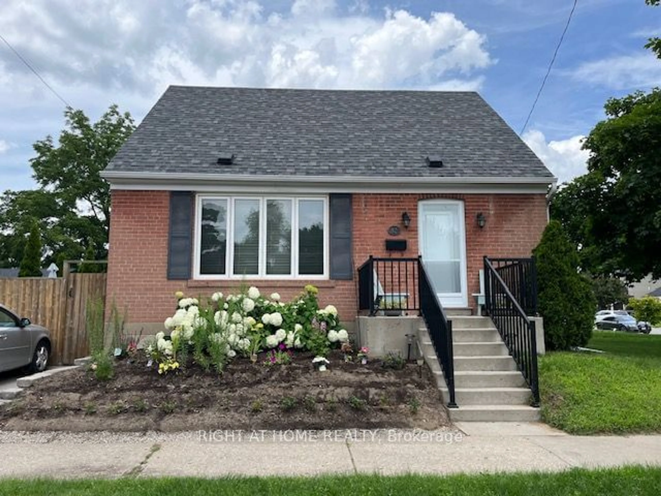60 Orpington Cres, Toronto, Ontario M9V 3E5
Contact us about this property
Highlights
Estimated ValueThis is the price Wahi expects this property to sell for.
The calculation is powered by our Instant Home Value Estimate, which uses current market and property price trends to estimate your home’s value with a 90% accuracy rate.Not available
Price/Sqft-
Est. Mortgage$5,368/mo
Tax Amount (2023)$4,370/yr
Days On Market106 days
Description
Welcome to your new gorgeous-fully custome renovated home, legal 2nd dwelling unit in bsmt with Sep ent. California style inspired living room walking out to your garden. Open concept dinig room with 14 ft ceiling. Beautiful hardwood floor & potlights throughout your home. Quartz countertop in kitchen with gas stove. Roof (2021), newer A/C, furnace (2021) and all (driveway garage door, stamp concrete, stucco and stone from 2020, sep laundry, pot lights, qrtz counter tops, S/S appls from 2020), newly painted, crystal chandaliers, make income from bsmnt, newer windows & doors, near plaza, transit, school, humber college, hospital, LRT under construction. Don't miss this opportunity!
Property Details
Interior
Features
Main Floor
Living
5.56 x 3.67Hardwood Floor / W/O To Yard
Dining
4.38 x 3.12Hardwood Floor / Combined W/Living
Kitchen
3.74 x 2.64Porcelain Floor / W/O To Garden / Stainless Steel Appl
Exterior
Features
Parking
Garage spaces 1
Garage type Attached
Other parking spaces 5
Total parking spaces 6
Get up to 1% cashback when you buy your dream home with Wahi Cashback

A new way to buy a home that puts cash back in your pocket.
- Our in-house Realtors do more deals and bring that negotiating power into your corner
- We leverage technology to get you more insights, move faster and simplify the process
- Our digital business model means we pass the savings onto you, with up to 1% cashback on the purchase of your home
