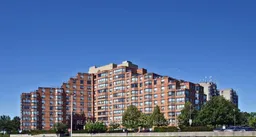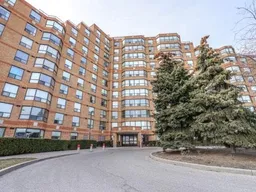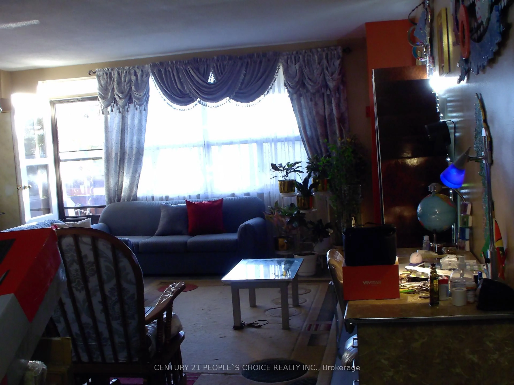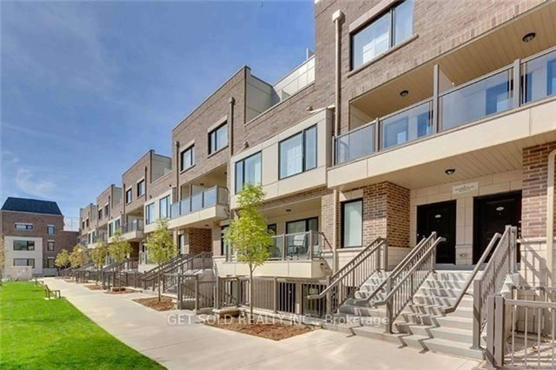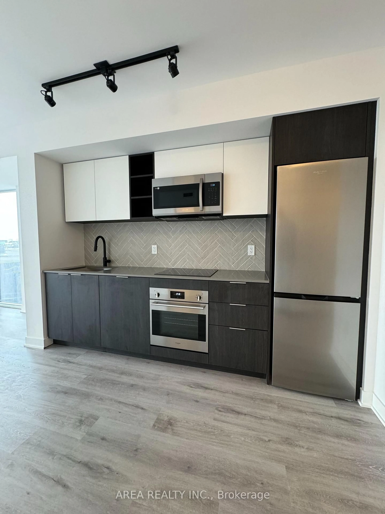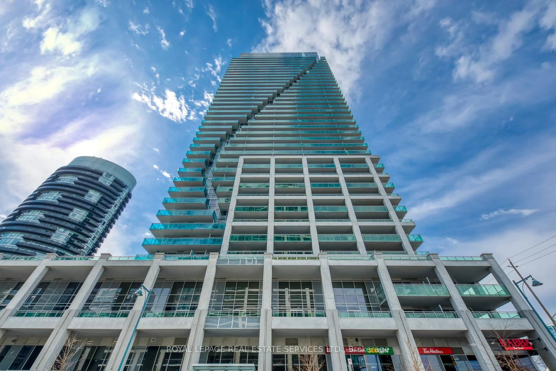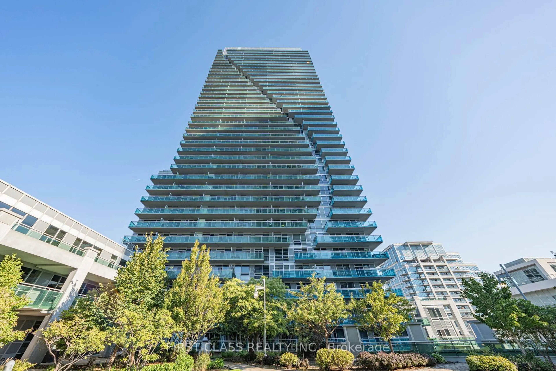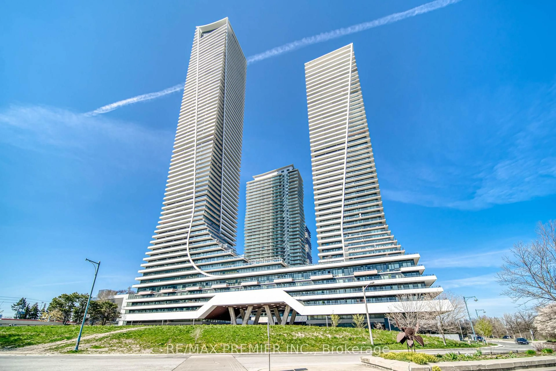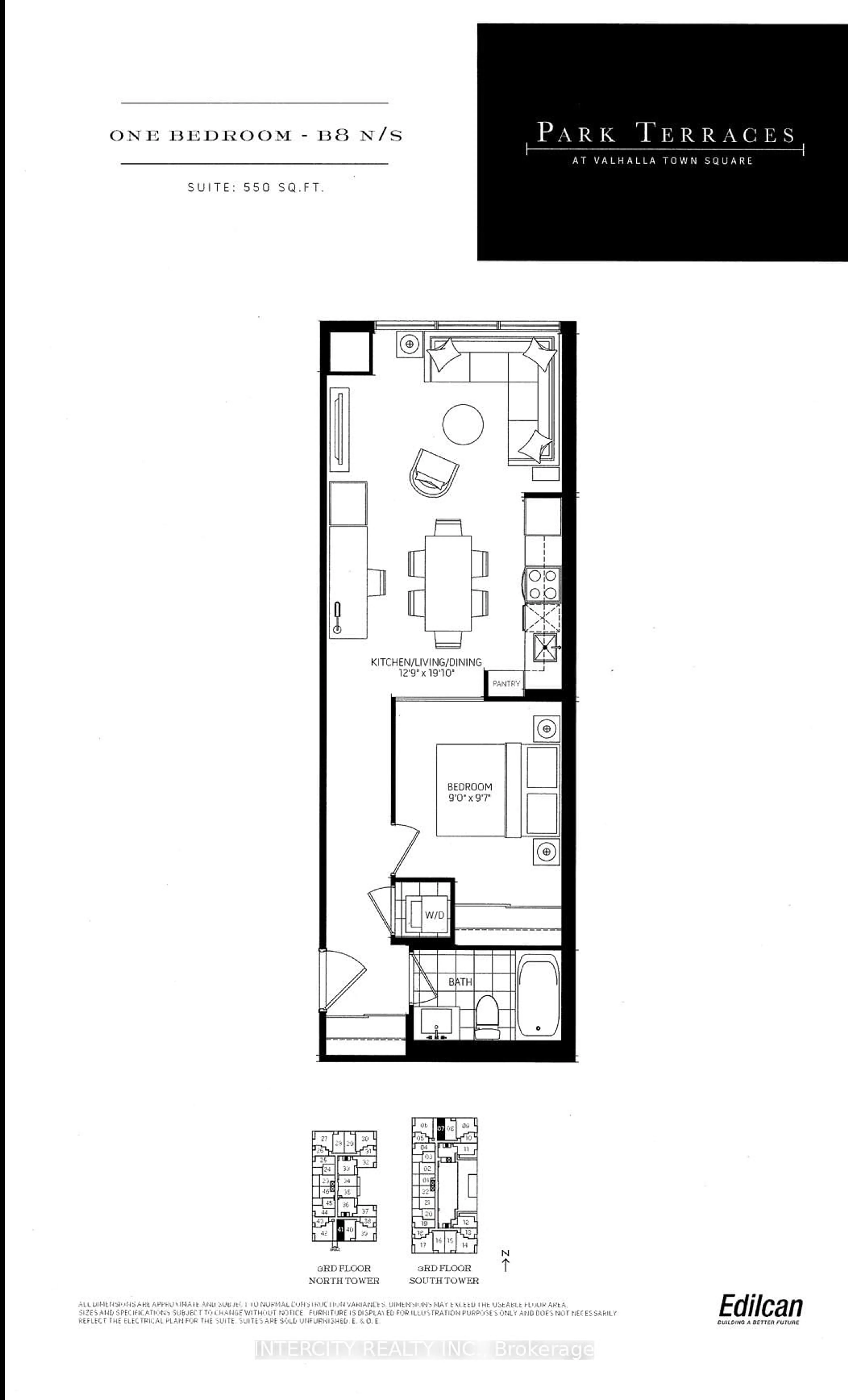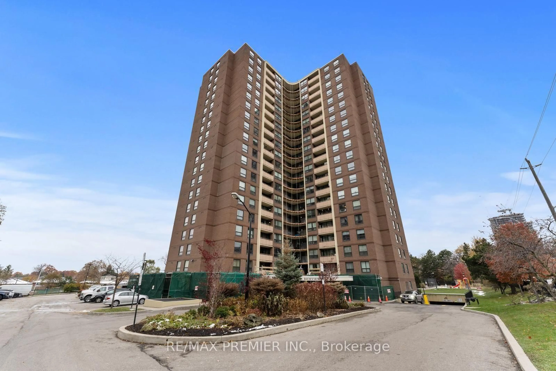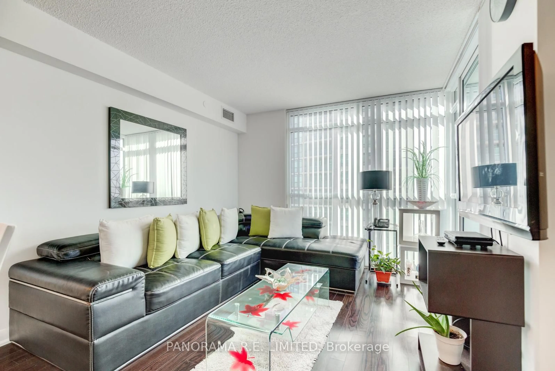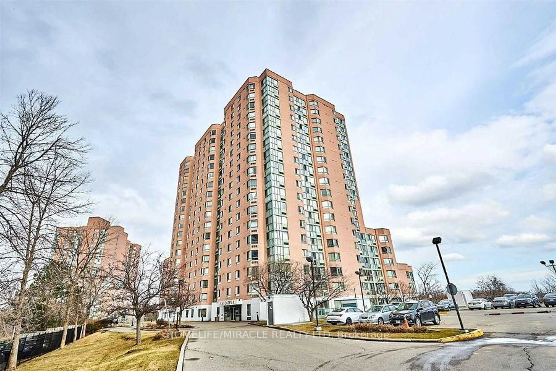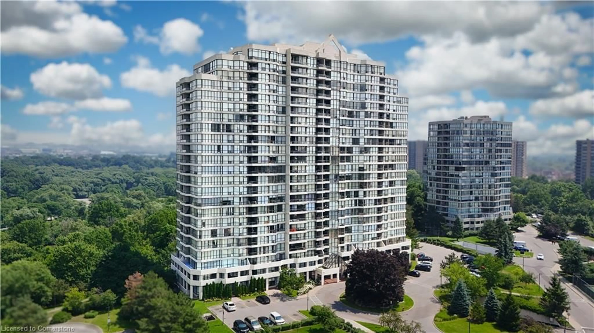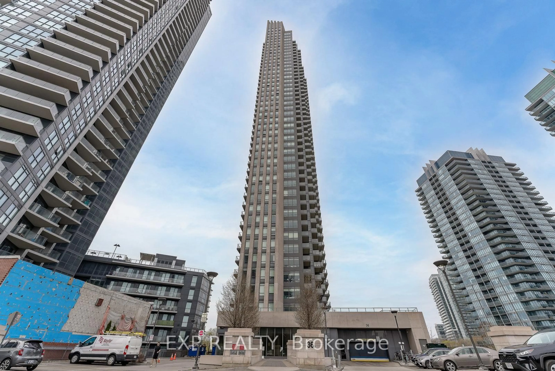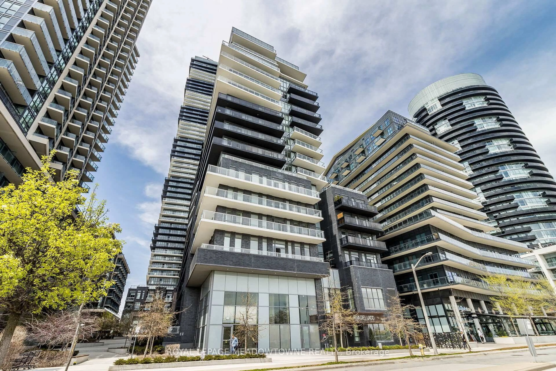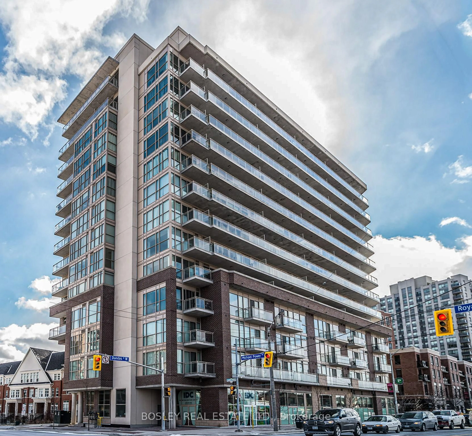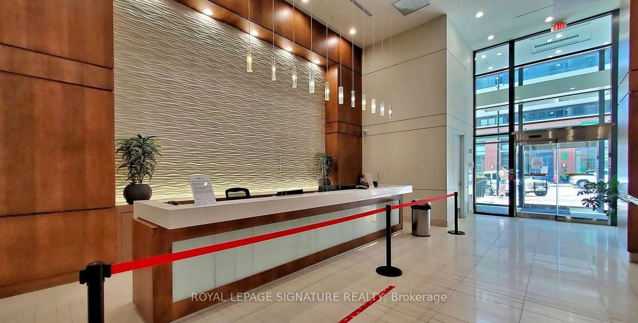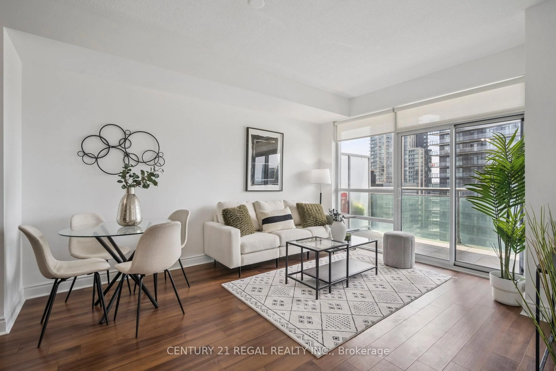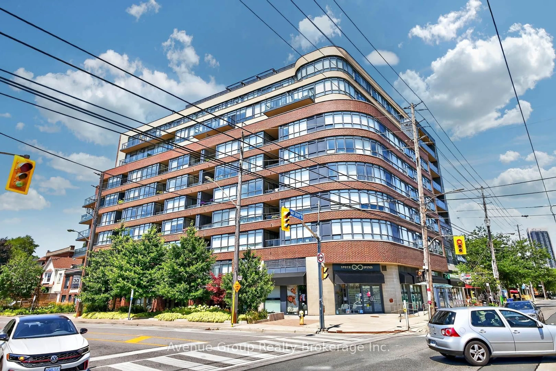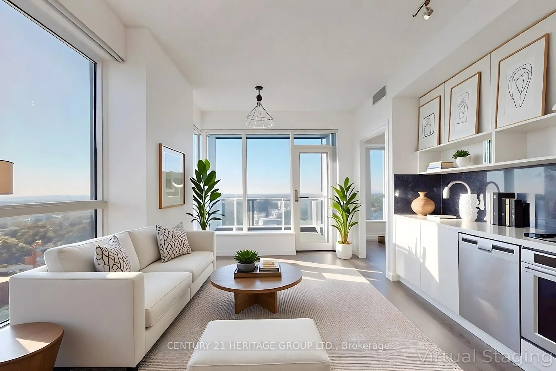This Spacious 2Bed+2Bath at King's Terrace Condo Has An Absolutely Perfect Location! Humber Collage Is Neighbour, The Hospital Is Down The Street, Ttc Is Just Outside Your Door, close to new LRT line. Access To highways such as 427 , Entertainment And Shopping Is A Short Drive Away. Best Floor Plan With Sunny And Bright Open Concept, Perfect for investors, first time buyer or rightsizing. Spacious Great layout - Generous size Primary bedroom featuring a walk in closet and 5-PC Ensuite . unit included 1 owned parking & 1 Exclusive locker, Ensuite laundry .One of the best locations: easy access to 427/27/407, transit from Toronto/Miss/Bram/Vaughan and LRT station, GO Stn, Woodbine Entertainment Complex, William Osler Hospital 3 min, Guelph/Humber 1 min, Humber nature trail and much more. , and natural beauty a truly unparalleled urban living experience. Well managed building. Low property tax & condo fee includes major utilities. Enjoy exceptional amenities such as an indoor pool, jacuzzi, sauna, exercise room, billiards room, Party Room & reading room. Unit Just undergone some Renovation.
Inclusions: Existing SS Fridge, New Stove, Dishwasher, Washer Dryer, light fixtures.
