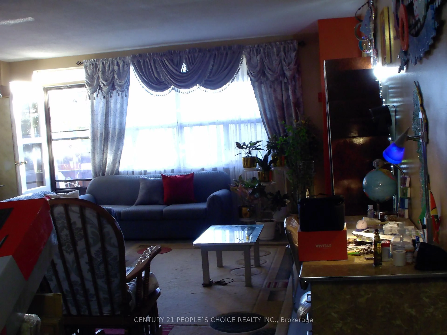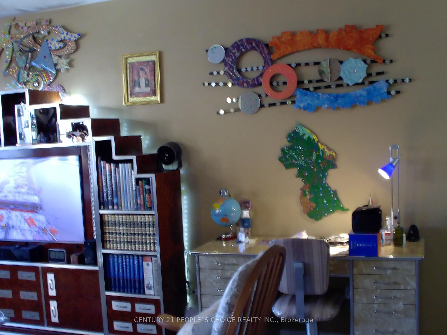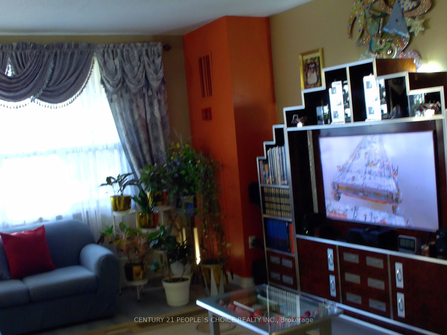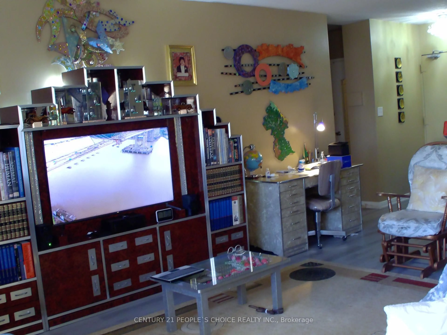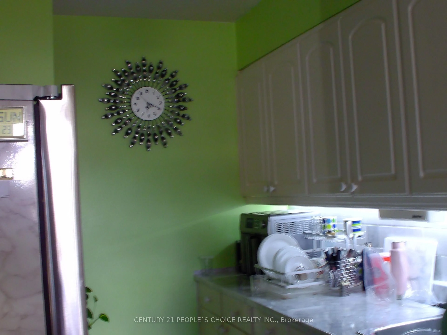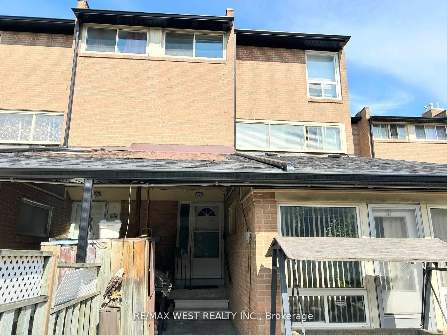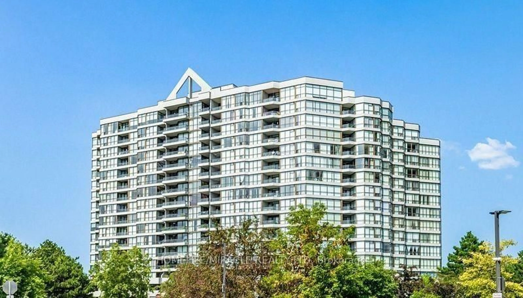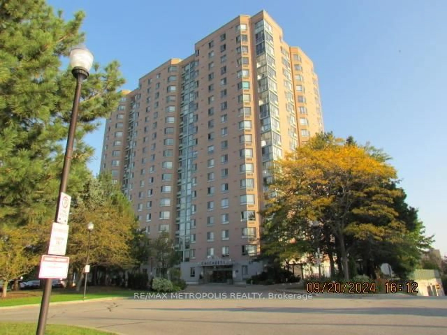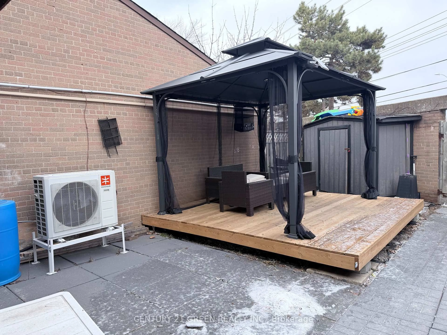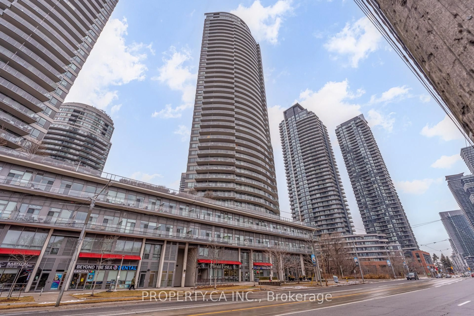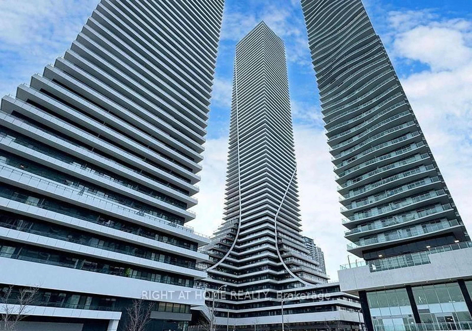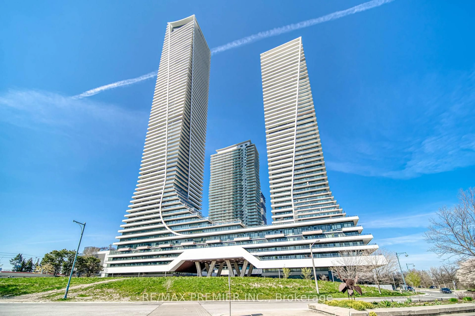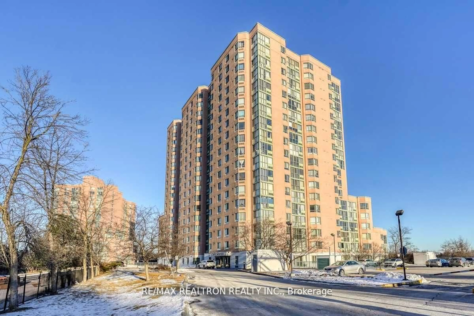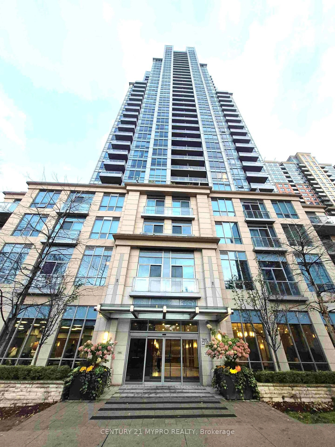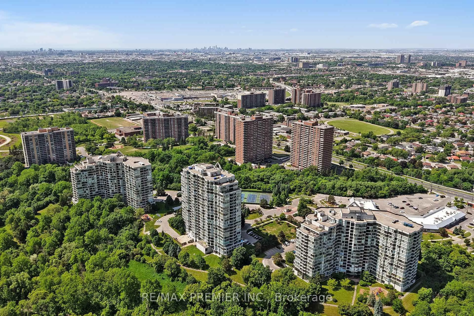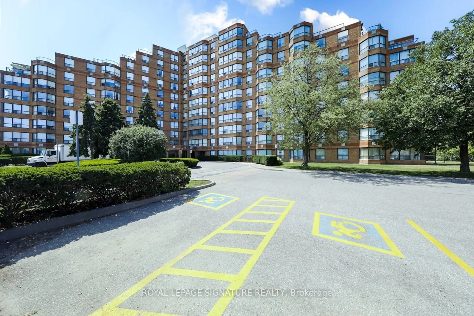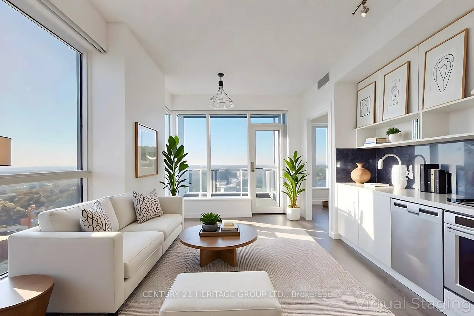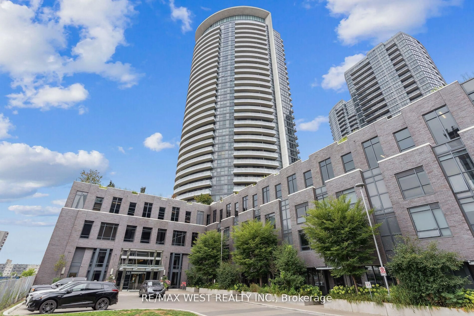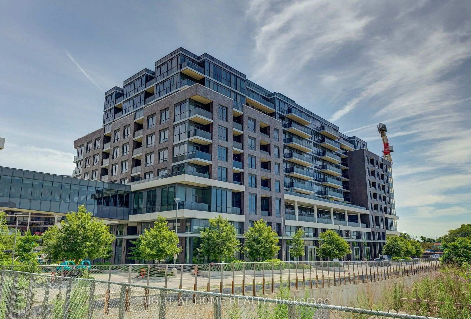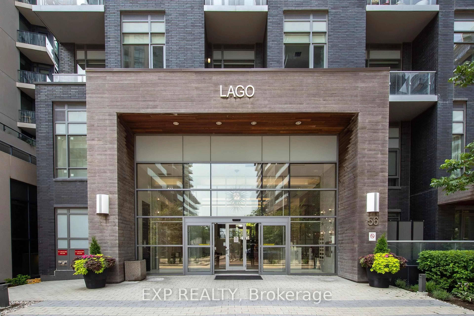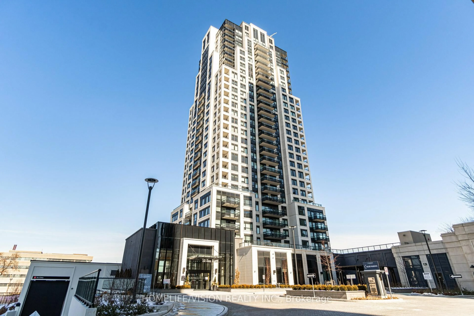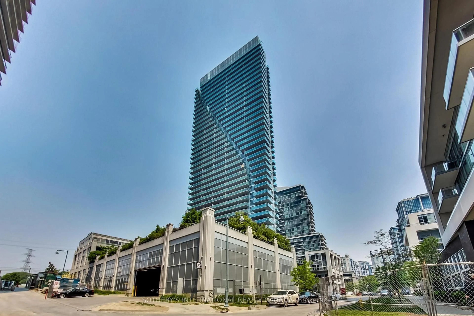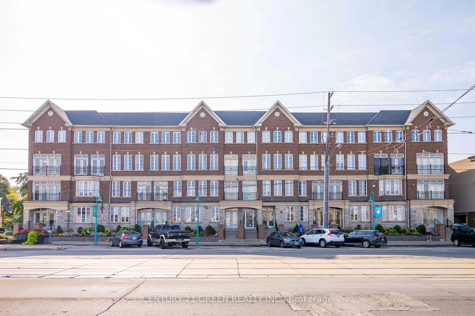45 Silverstone Dr #306, Toronto, Ontario M9V 4B1
Contact us about this property
Highlights
Estimated valueThis is the price Wahi expects this property to sell for.
The calculation is powered by our Instant Home Value Estimate, which uses current market and property price trends to estimate your home’s value with a 90% accuracy rate.Not available
Price/Sqft$361/sqft
Monthly cost
Open Calculator
Description
Location! Location! Location! Welcome to our spacious 2 level Suite. This beautifully upgraded 3-bed, 2-bath residence boasts an inviting open-concept layout that maximizes space and natural light. Displayed with newly renovated Laminate Flooring throughout the Living Room, Dining Room & Bedrooms, it also features a convenient ensuite laundry and W/O to a large balcony. Excellent neighborhood with steps to all age Schools, recreational community center's, Library, Public Swimming Pool, Malls, Grocery Stores, Tim Hortons, Fast Food restaurants, 23 Division Police Station, Toronto Transit For Easy Commute To Humber College, York University, Etobicoke General Hospital, Toronto Pearson Airport. Close to main Hwy's:401, 407, 409, 427 and 27. In addition to the finch LRT Project that will soon be ready, making for an easy commute to the Downtown Core.
Property Details
Interior
Features
Main Floor
Living
6.03 x 3.28Open Concept / Laminate / W/O To Balcony
Dining
5.88 x 3.63Laminate / Combined W/Living
Kitchen
4.68 x 2.45Family Size Kitchen / Modern Kitchen
Primary
5.35 x 3.882 Pc Ensuite / Laminate / W/I Closet
Exterior
Features
Parking
Garage spaces 1
Garage type Underground
Other parking spaces 0
Total parking spaces 1
Condo Details
Amenities
Elevator
Inclusions
Property History
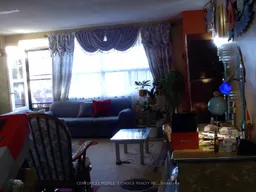 29
29
