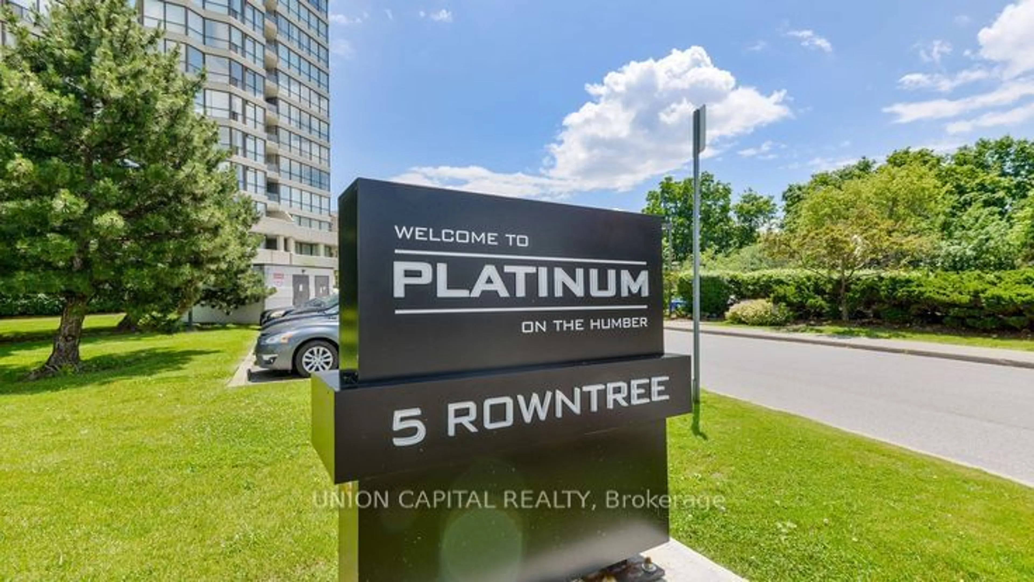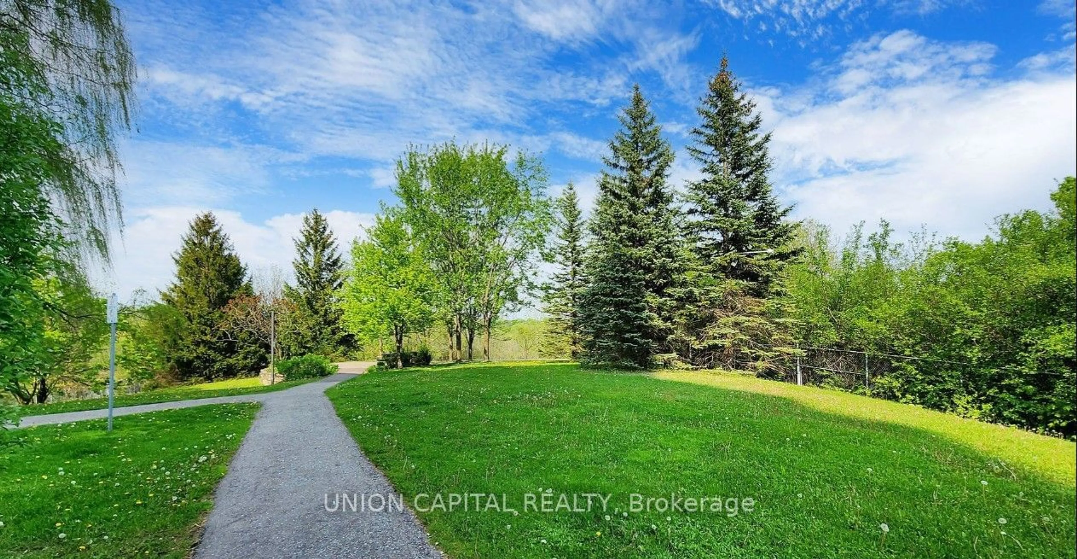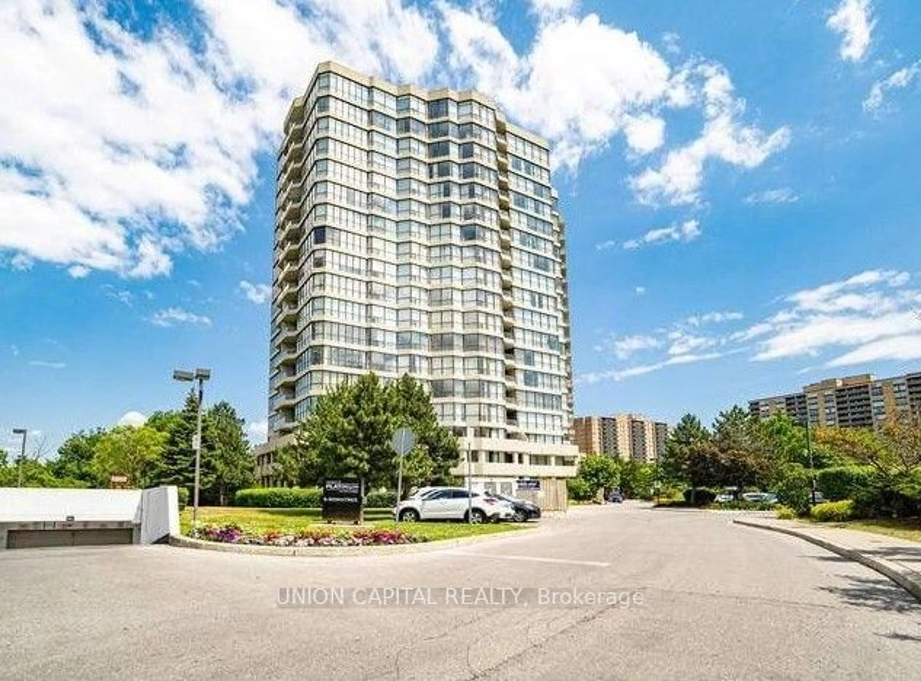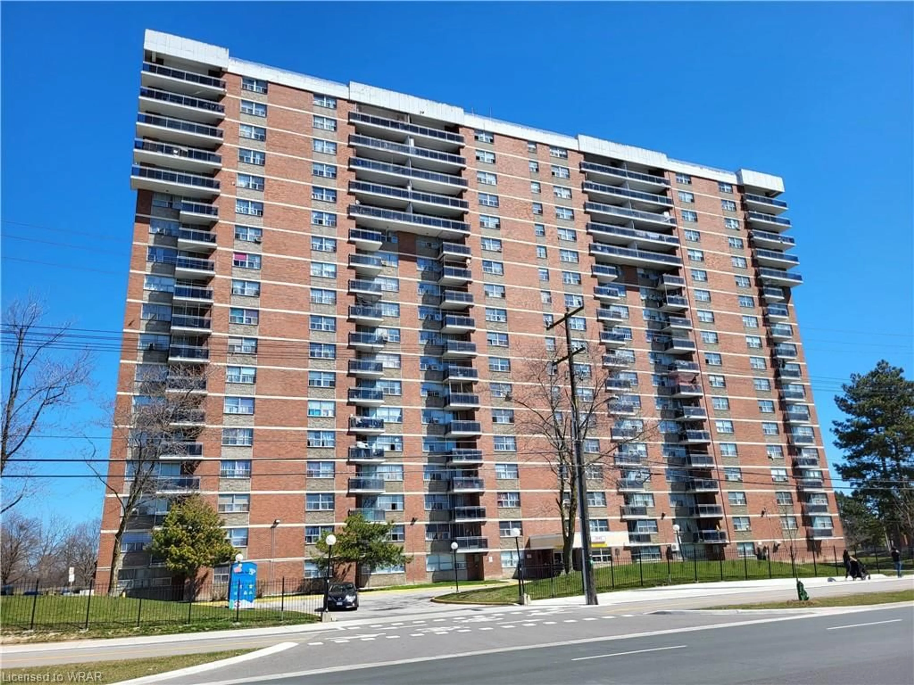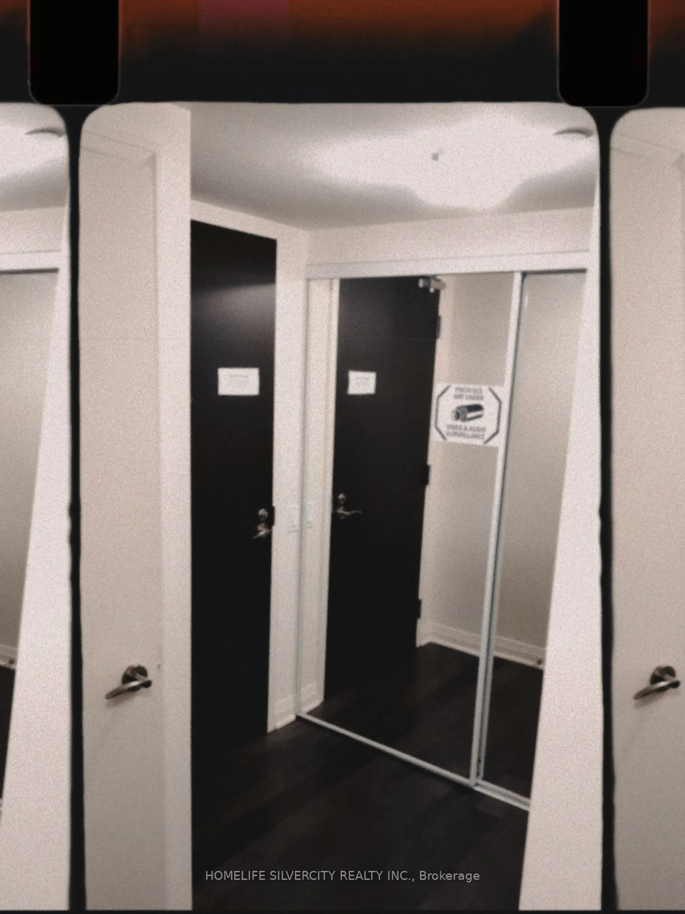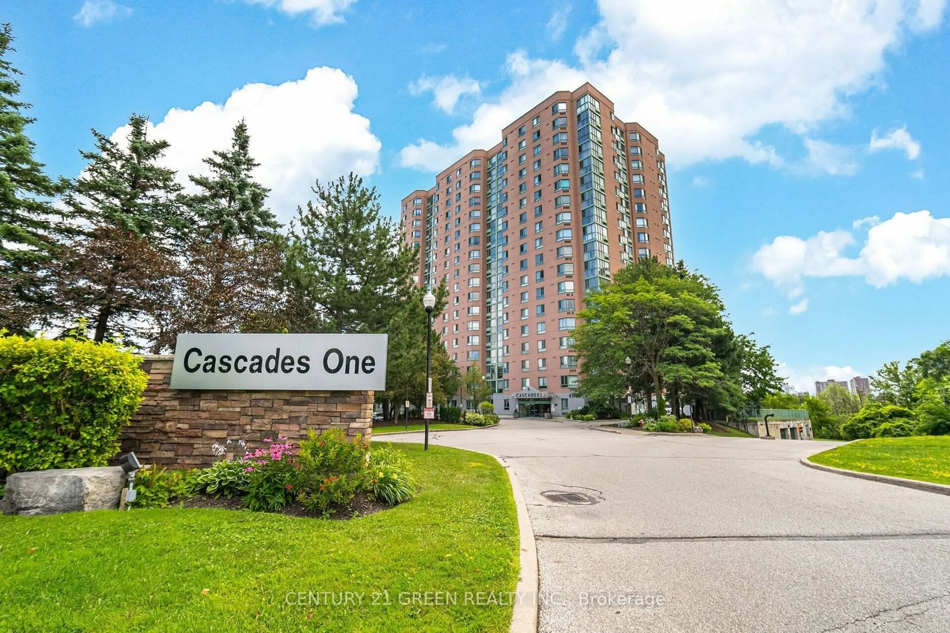5 Rowntree Rd #1212, Toronto, Ontario M9V 5G9
Contact us about this property
Highlights
Estimated ValueThis is the price Wahi expects this property to sell for.
The calculation is powered by our Instant Home Value Estimate, which uses current market and property price trends to estimate your home’s value with a 90% accuracy rate.$558,000*
Price/Sqft$480/sqft
Days On Market56 days
Est. Mortgage$2,663/mth
Maintenance fees$878/mth
Tax Amount (2023)$1,311/yr
Description
Beautiful layout and very spacious unit right on the Humber River. Freshly painted and trendy wallpapered in the Master Bedroom ! Laminate flooring in the main area's and brand new blinds, oven, bathroom vanity and light fixtures installed. This unit is spacious and perfect for a family, nearby schools , Humber River and Lush Garden views! Solarium, (den/office) beautiful city view. Ensuite Stacked Laundry. 2 Big bedrooms & 2 Full Bathrooms. Access to 400, 407,401, York U, Humber College, Pearson Airport, Shopping, Park & Finch LRT; (updates/opening soon!) Outdoor/Indoor Pool. Bbq Area,4 Tennis Courts & Squash Court, Hiking & Biking Trail, All Utilities plus cable included in maintenance fee. All windows coverings, fridge, stove, washer/dryer Potlights in Kitchen included.
Property Details
Interior
Features
Flat Floor
Dining
3.30 x 2.39Combined W/Living / Open Concept / Stucco Ceiling
Living
3.39 x 3.18Combined W/Dining / Open Concept / Laminate
Laundry
1.33 x 1.22Br
5.86 x 3.095 Pc Ensuite / Balcony / Broadloom
Exterior
Features
Parking
Garage spaces 1
Garage type Underground
Other parking spaces 0
Total parking spaces 1
Condo Details
Amenities
Exercise Room, Media Room, Party/Meeting Room, Tennis Court, Visitor Parking
Inclusions
Property History
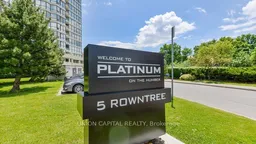 30
30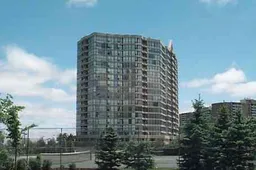 9
9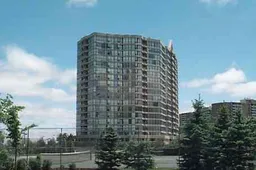 9
9Get up to 1% cashback when you buy your dream home with Wahi Cashback

A new way to buy a home that puts cash back in your pocket.
- Our in-house Realtors do more deals and bring that negotiating power into your corner
- We leverage technology to get you more insights, move faster and simplify the process
- Our digital business model means we pass the savings onto you, with up to 1% cashback on the purchase of your home
