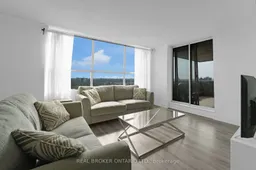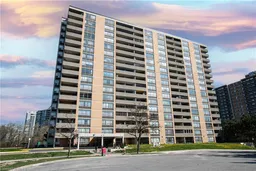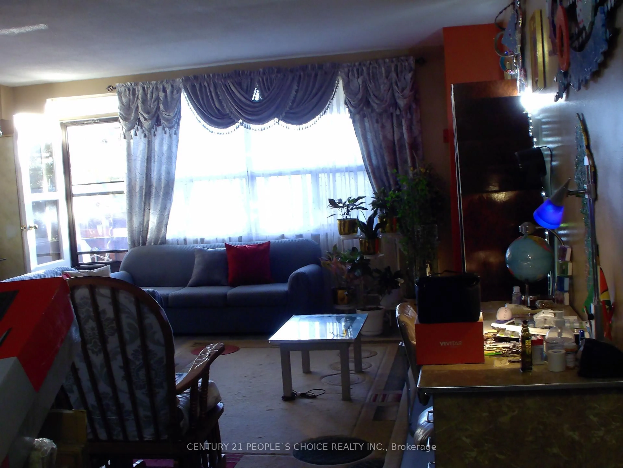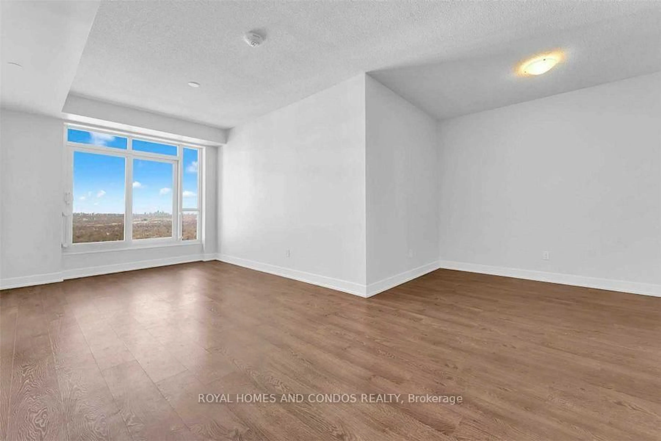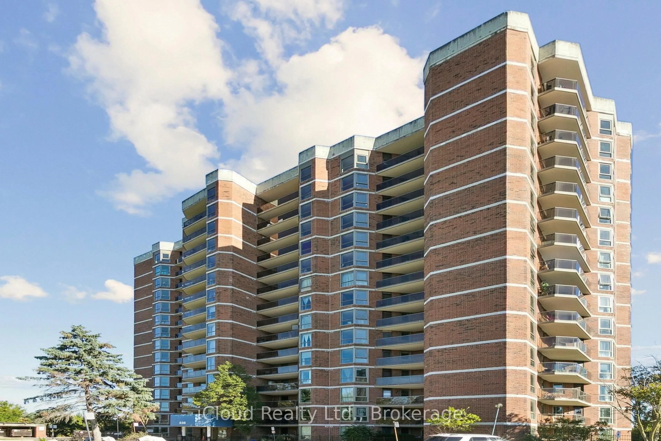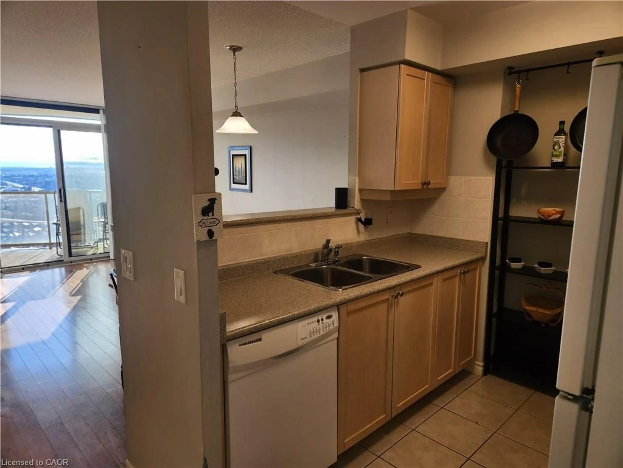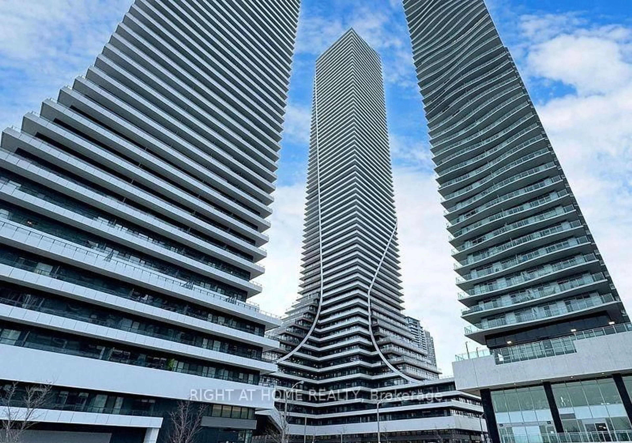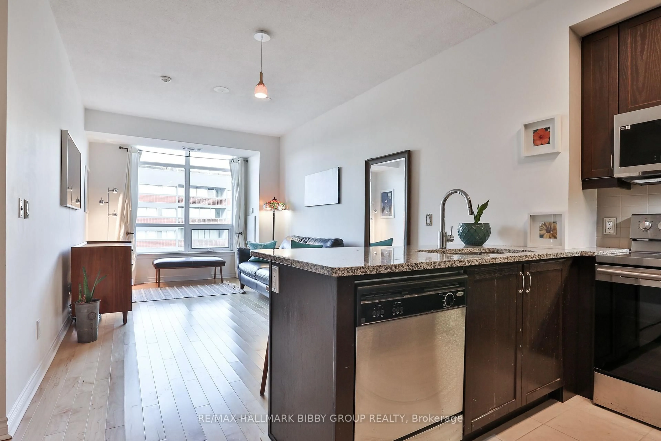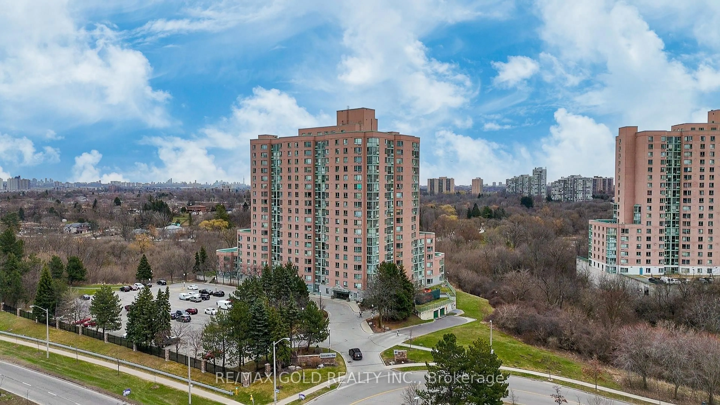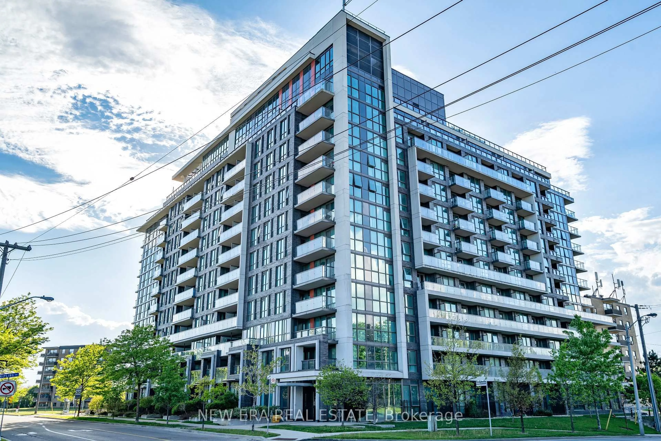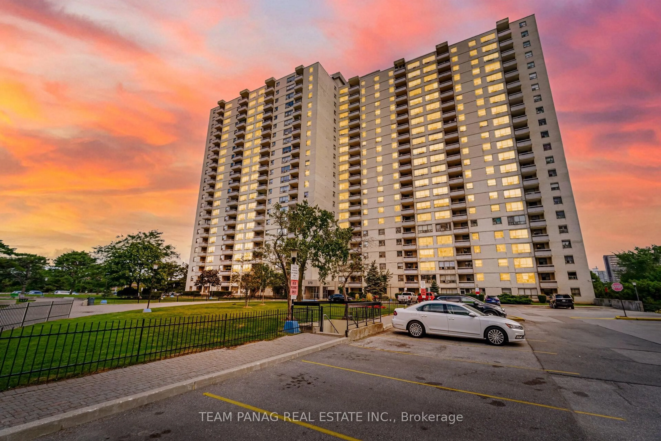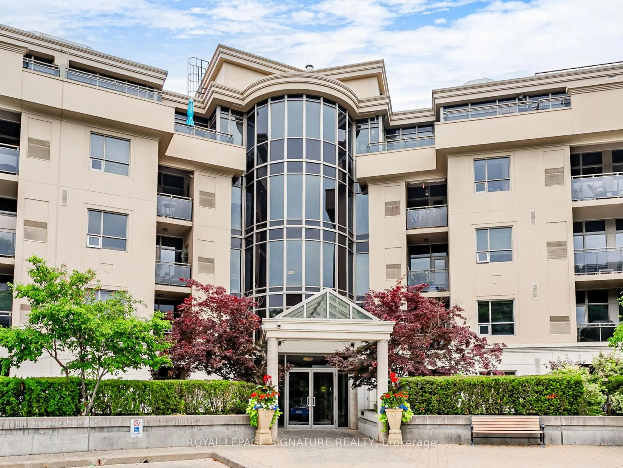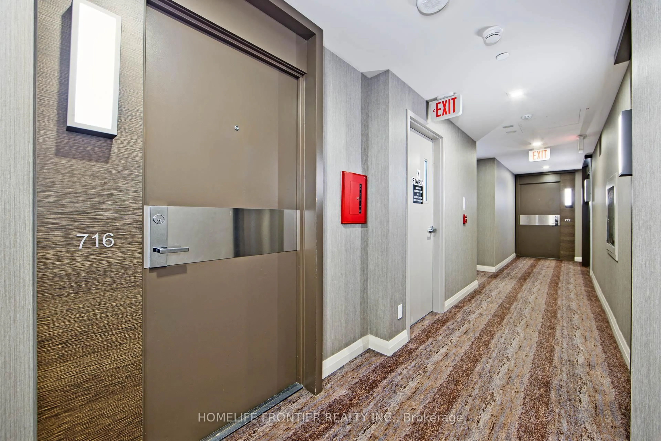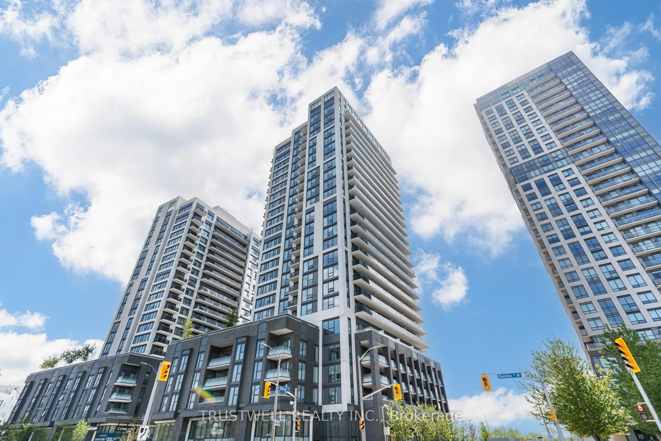Welcome to 40 Panorama Court! This updated 3-bedroom, 2-bathroom condo offers over 1,100 square feet of comfortable living space perfect for first-time buyers, down-sizers, or as a fantastic investment opportunity. Step inside to discover a bright, airy layout with no carpeting throughout, making maintenance a breeze. The open-concept kitchen features stainless steel appliances and flows seamlessly into the living area. Enjoy your morning coffee or unwind in the evening on your private balcony, where you can take in unobstructed views that truly enhance your living experience. Located close to essential amenities, this condo is conveniently situated near schools, places of worship, and a library. You'll also find shopping, parks, and easy access to public transit (TTC) and Highways, making commuting a breeze. Plus, with the airport nearby, travel is hassle-free. Additional highlights include an in-unit laundry room and one underground parking spot, providing you with added convenience and security. Dont miss this opportunity to make this lovely condo your new home schedule your viewing today!
Inclusions: S/S Fridge, S/S Oven, S/S Dishwasher, Range Hood, Washer, Dryer, All ELF's
