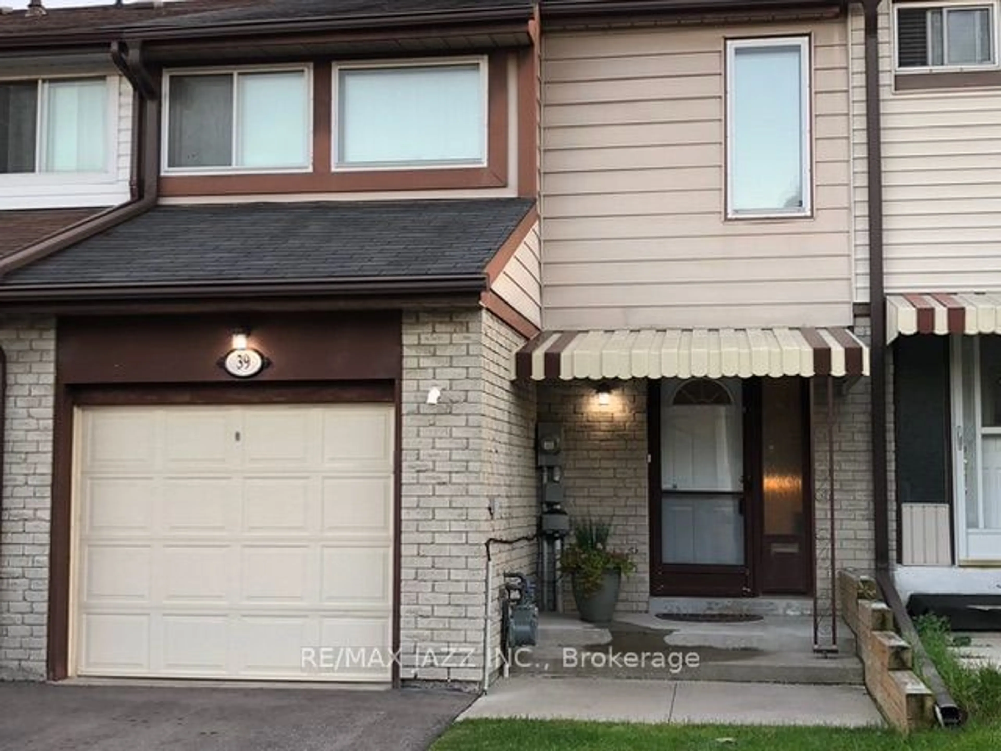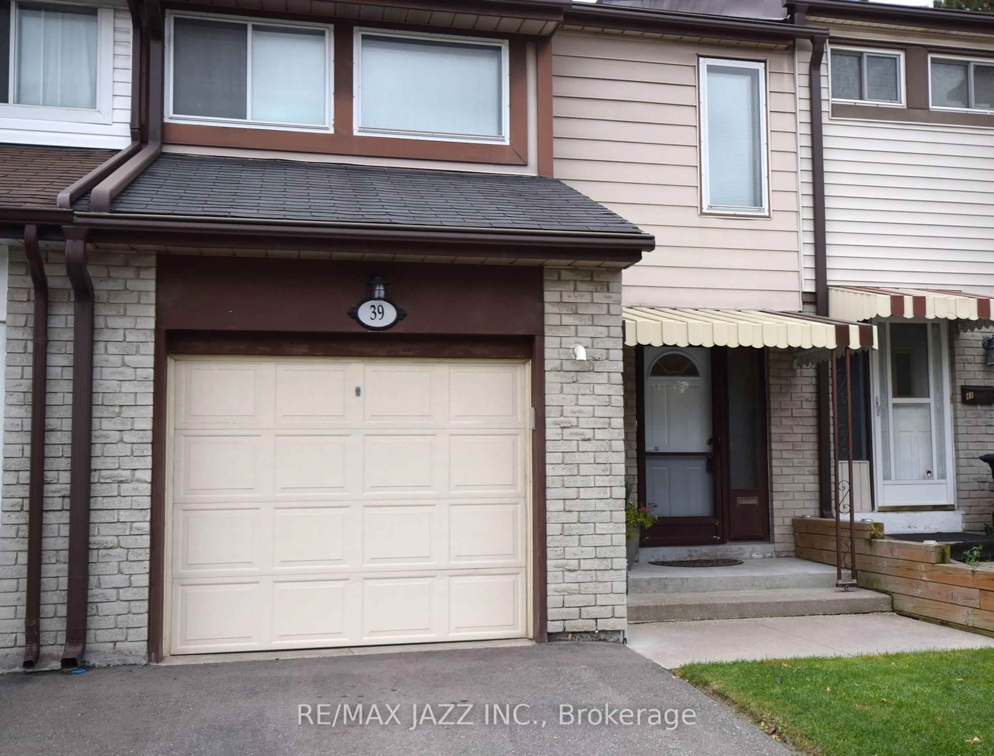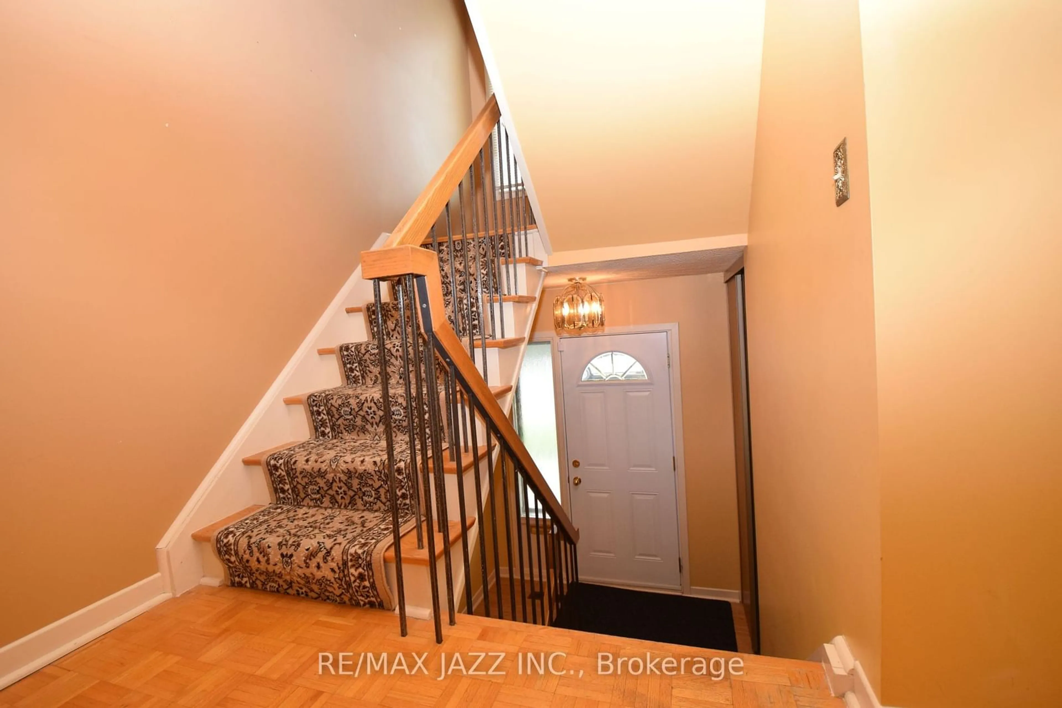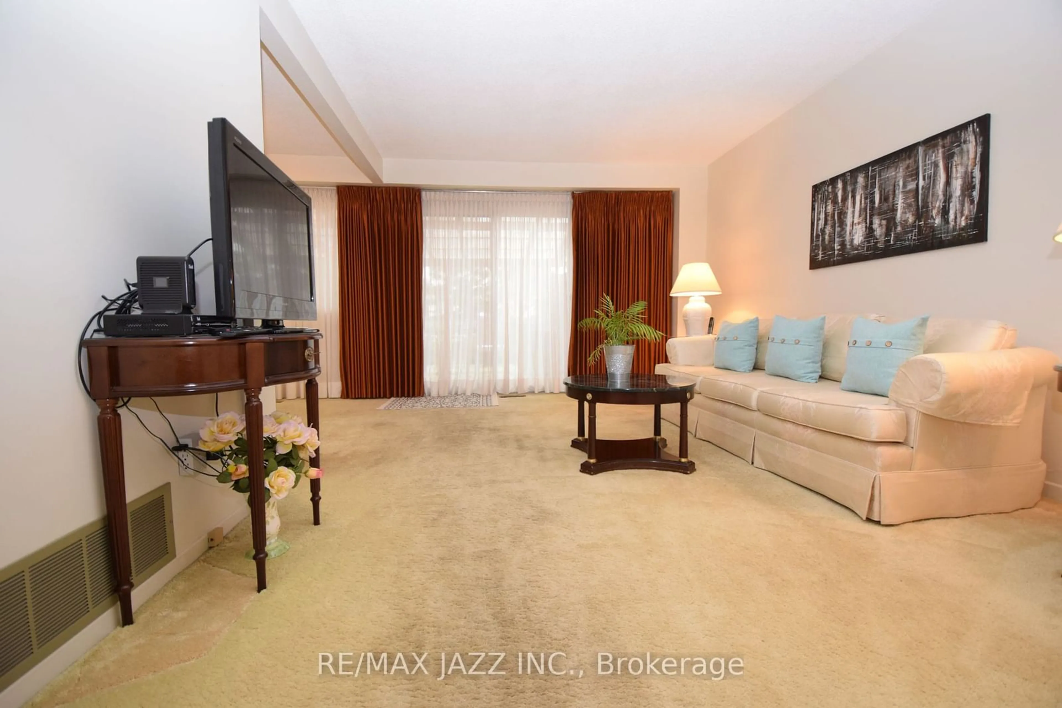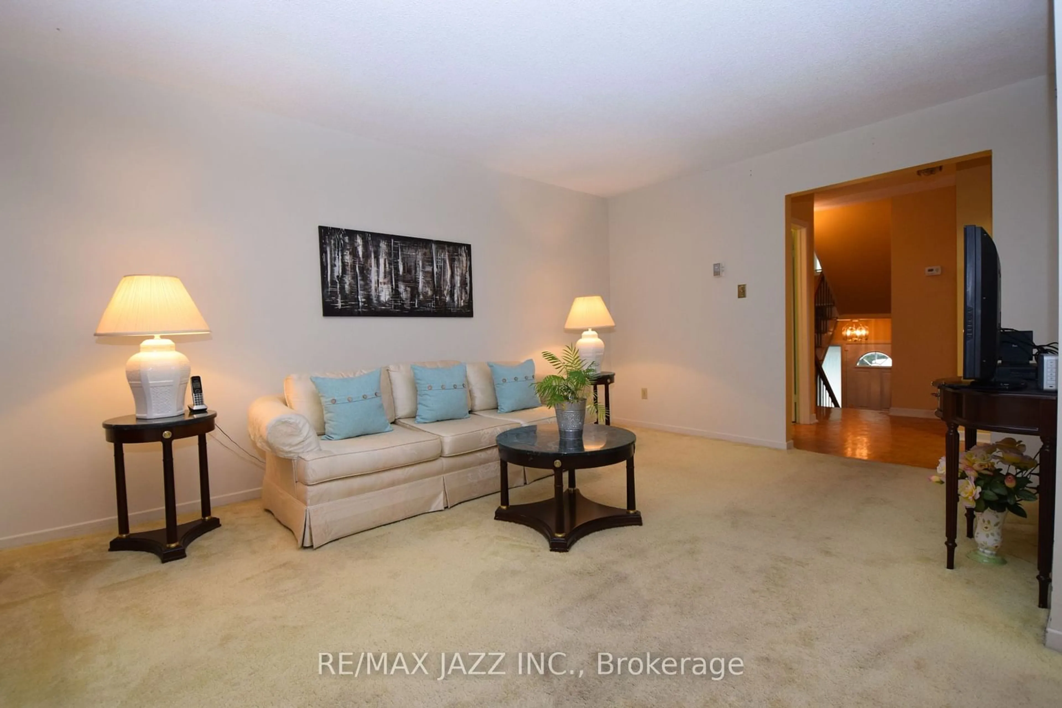39 Kidron Valley Dr, Toronto, Ontario M9V 4L3
Contact us about this property
Highlights
Estimated ValueThis is the price Wahi expects this property to sell for.
The calculation is powered by our Instant Home Value Estimate, which uses current market and property price trends to estimate your home’s value with a 90% accuracy rate.Not available
Price/Sqft$626/sqft
Est. Mortgage$3,414/mo
Tax Amount (2024)$2,883/yr
Days On Market42 days
Description
Charming Freehold Townhome, lovingly cared for by its original owners, offers a timeless mid-century modern style layout, Featuring 3 Spacious Bedrooms, 2 Bathrooms and an Eat-in Kitchen with ample counter space. This home boasts a cozy vintage appeal with an abundance of natural light. A spacious Living Room with large sliding glass door opens to a lovely walk-out rear covered Deck overlooking a peaceful perennial garden, perfect for outdoor entertaining. Additional features include a separate L-shape Dining Room with a large bright window, while parquet lay under the broadloom on the main floor. A spacious partly finished basement provides an extra room and ample storage. This home features a private driveway as well as an attached single car garage with automatic opener included! Prime Location! Near Schools, Parks, Shopping, Transportation and many other Amenities. This home is perfect for families and is ready for your personal touch!
Property Details
Interior
Features
Main Floor
Living
4.65 x 3.40Broadloom / Parquet Floor / W/O To Deck
Dining
2.90 x 2.50Broadloom / Parquet Floor
Kitchen
3.80 x 2.40Eat-In Kitchen
Bathroom
1.40 x 1.322 Pc Bath
Exterior
Features
Parking
Garage spaces 1
Garage type Attached
Other parking spaces 1
Total parking spaces 2
Property History
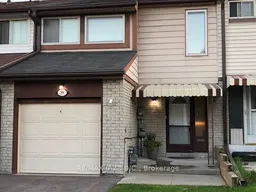 30
30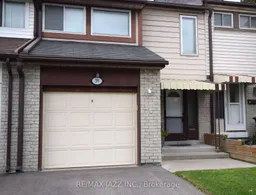
Get up to 1% cashback when you buy your dream home with Wahi Cashback

A new way to buy a home that puts cash back in your pocket.
- Our in-house Realtors do more deals and bring that negotiating power into your corner
- We leverage technology to get you more insights, move faster and simplify the process
- Our digital business model means we pass the savings onto you, with up to 1% cashback on the purchase of your home
