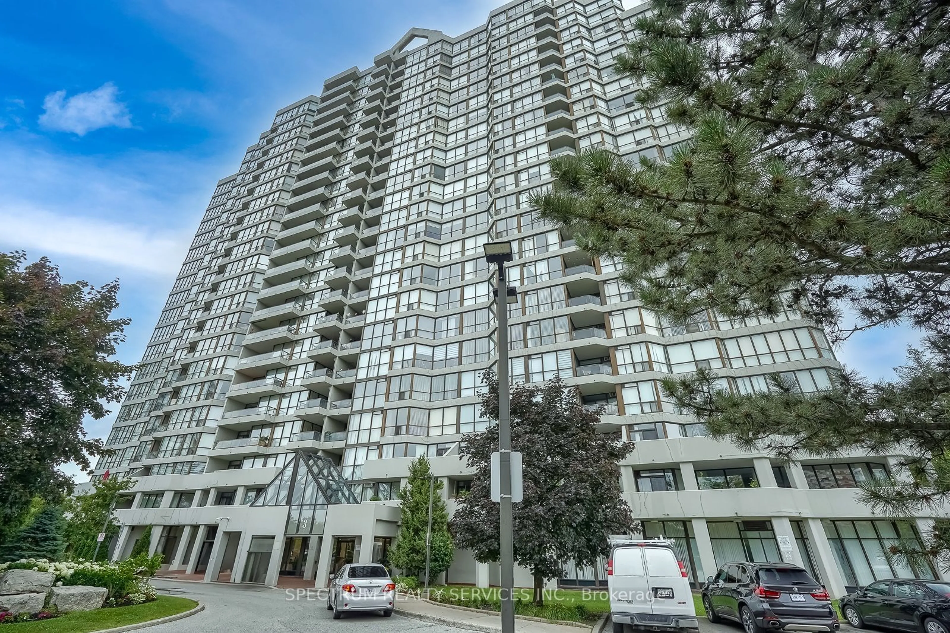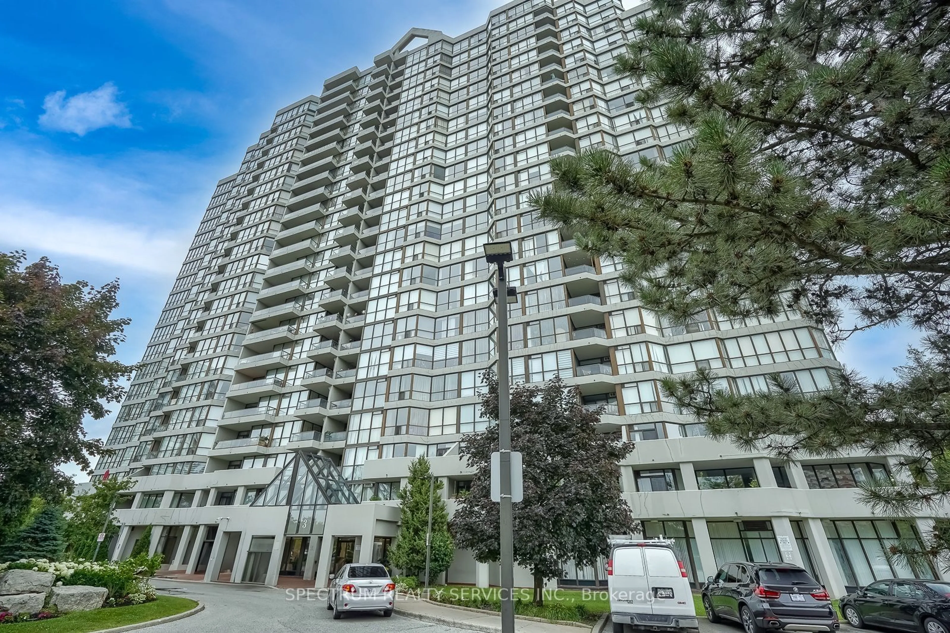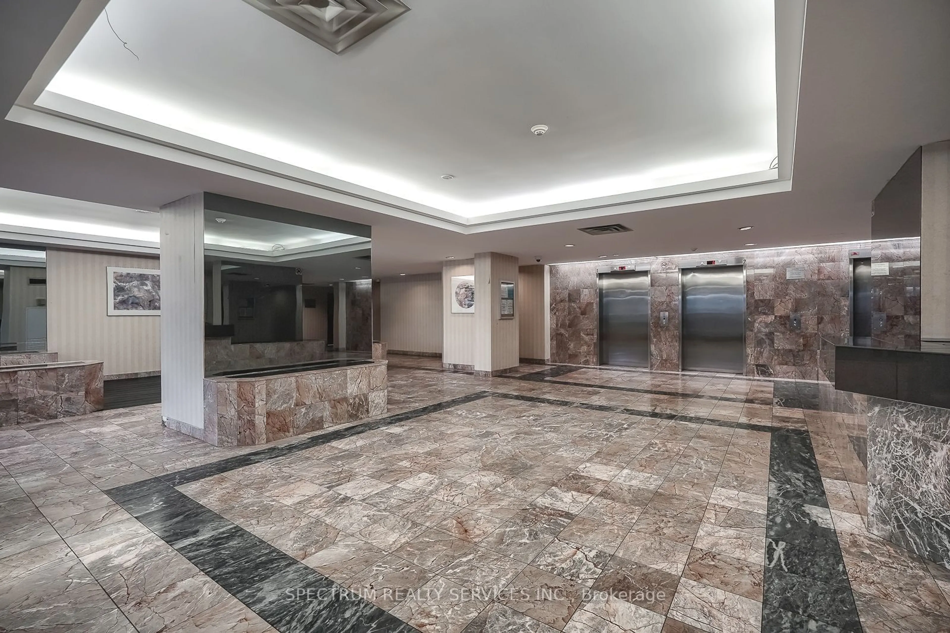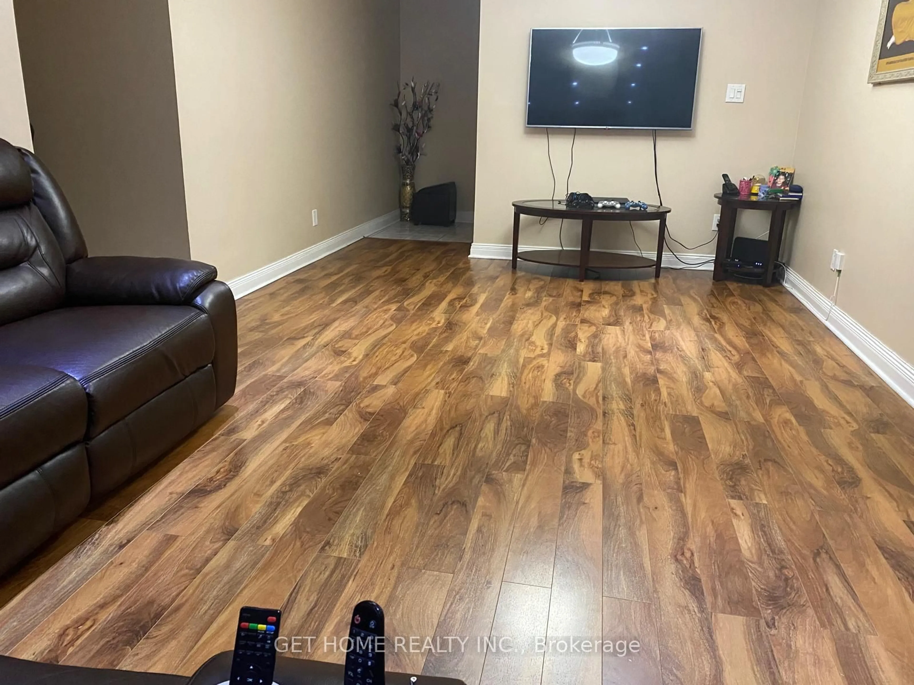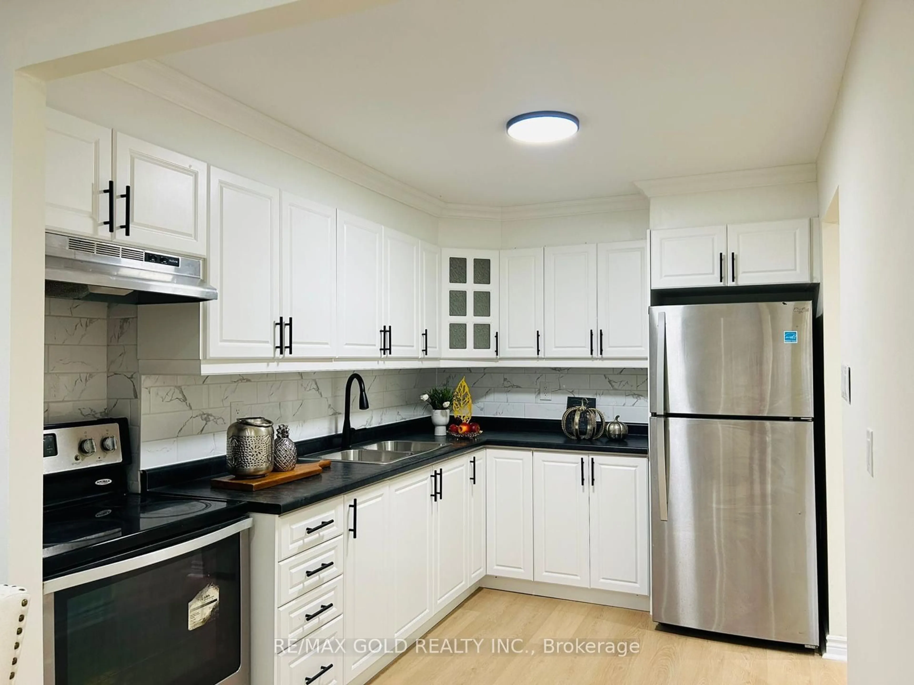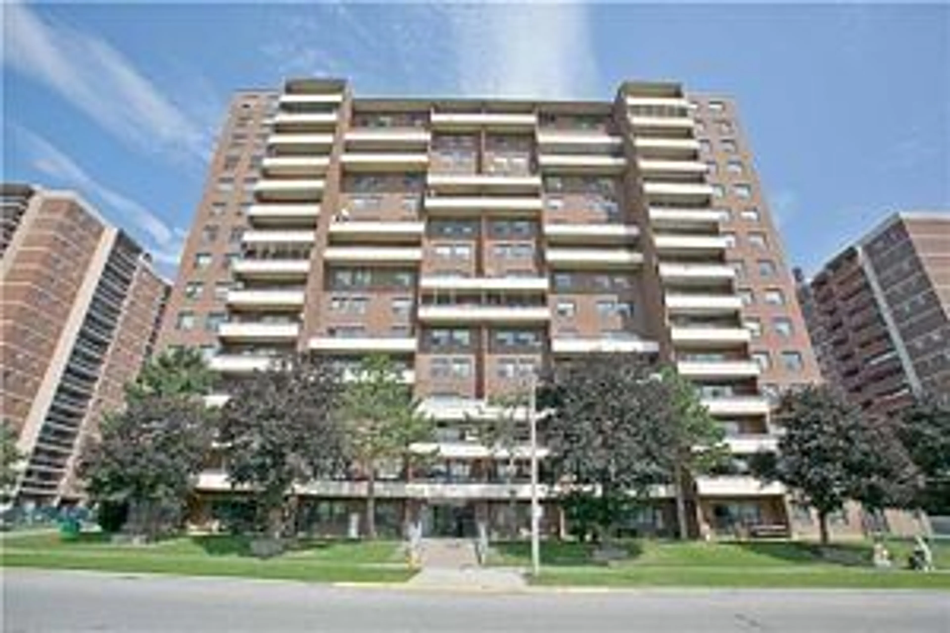3 Rowntree Rd #302, Toronto, Ontario M9V 5G8
Contact us about this property
Highlights
Estimated ValueThis is the price Wahi expects this property to sell for.
The calculation is powered by our Instant Home Value Estimate, which uses current market and property price trends to estimate your home’s value with a 90% accuracy rate.$570,000*
Price/Sqft$503/sqft
Est. Mortgage$2,791/mth
Maintenance fees$877/mth
Tax Amount (2024)$1,495/yr
Days On Market48 days
Description
Premium Corner Suite. Spacious Open Concept with 1232 SQ FEET OF LIVING SPACE--2 Large Bedrooms & 2 Full Bathrooms. Desirable Layout. Unique Wrap Around Balcony Terrace WITH 3 ENTRANCES with Beautiful Scenic Views. *$$ Renovated with Quality Modern Finishing's$$*. Vinyl UV Protected Flooring Throughout, New Doors & Lighting, Pot Lights, Custom Kitchen with Quartz Counter, New Stainless Steel Appliances. Fabulous Facilities, 24 Hour Gatehouse Security. Great Location. Easy Access to all Hwys & Amenities. Move in Ready 10+++
Property Details
Interior
Features
Flat Floor
Living
6.34 x 3.35Combined W/Dining / Laminate / Window Flr to Ceil
Prim Bdrm
4.98 x 3.01W/O To Balcony / Window / 4 Pc Ensuite
Bathroom
3.15 x 1.64Laminate / 4 Pc Bath
2nd Br
4.04 x 3.15W/O To Balcony / Window / Separate Shower
Exterior
Features
Parking
Garage spaces 2
Garage type Underground
Other parking spaces 0
Total parking spaces 2
Condo Details
Inclusions
Property History
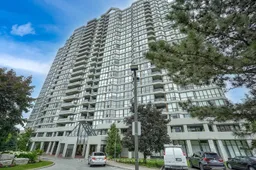 39
39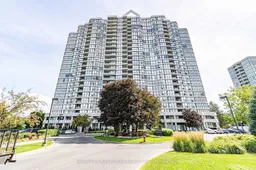 37
37Get up to 1% cashback when you buy your dream home with Wahi Cashback

A new way to buy a home that puts cash back in your pocket.
- Our in-house Realtors do more deals and bring that negotiating power into your corner
- We leverage technology to get you more insights, move faster and simplify the process
- Our digital business model means we pass the savings onto you, with up to 1% cashback on the purchase of your home
