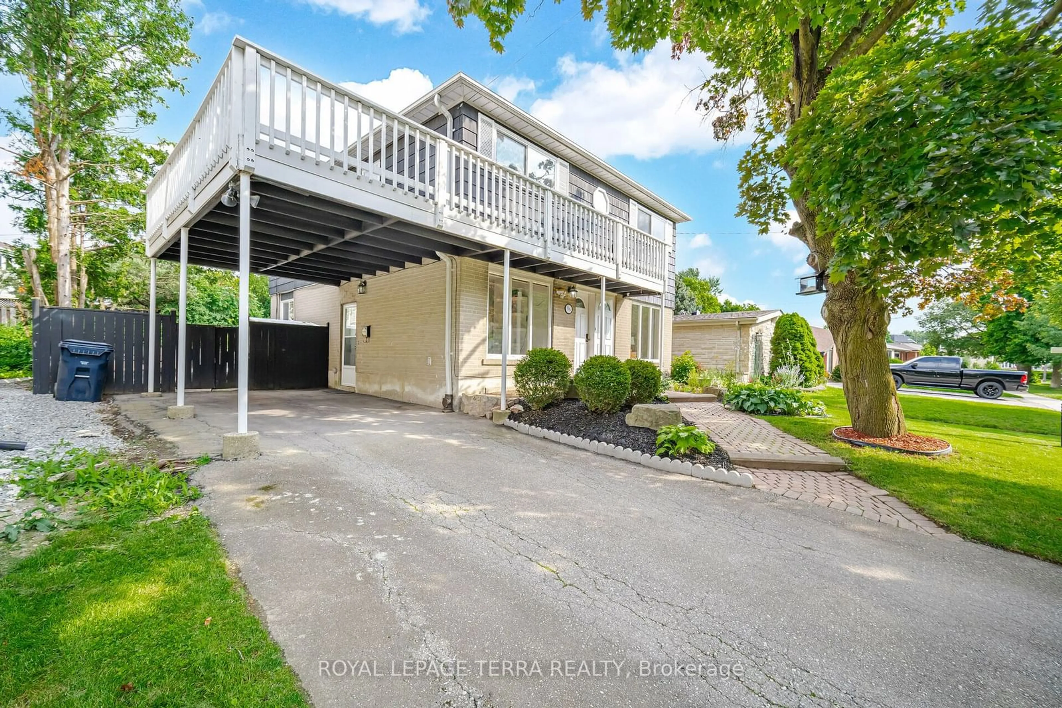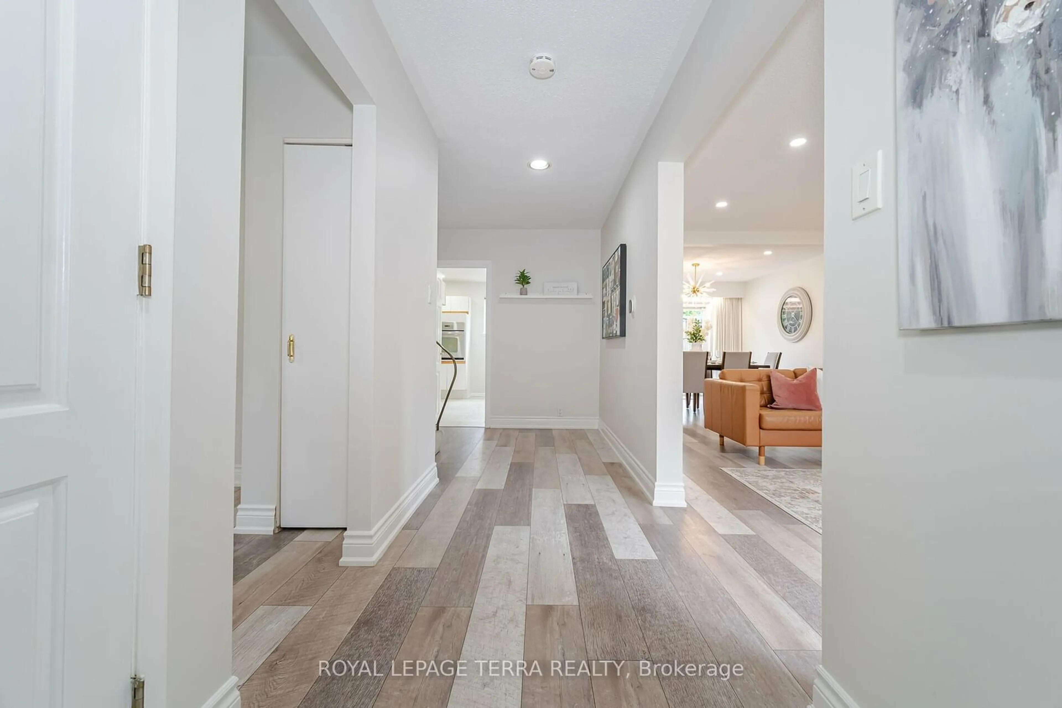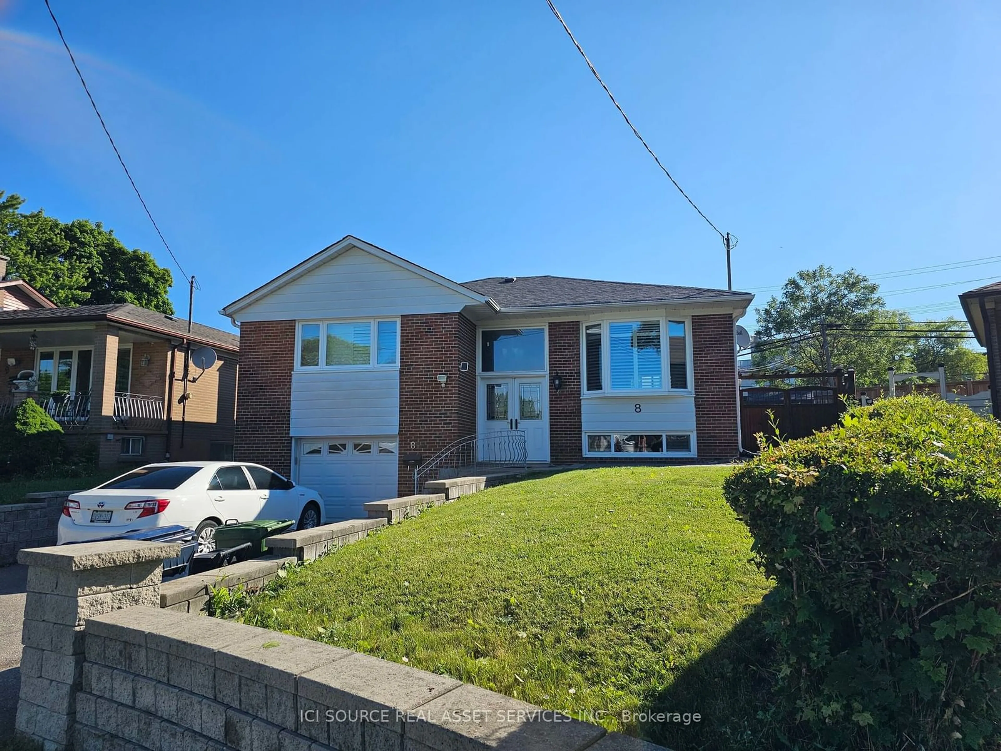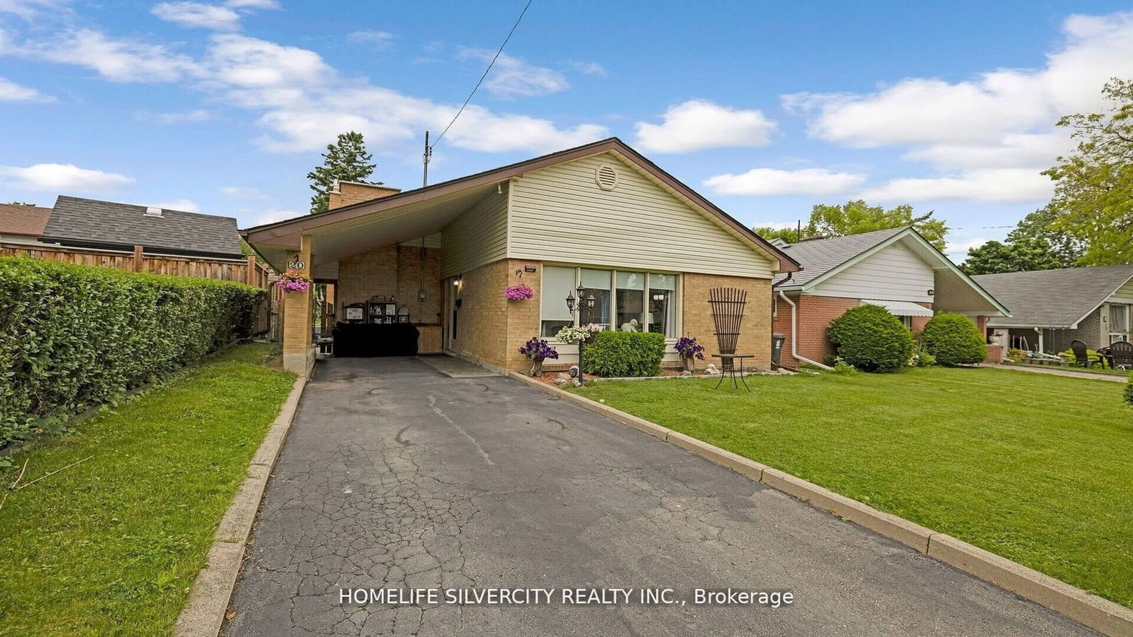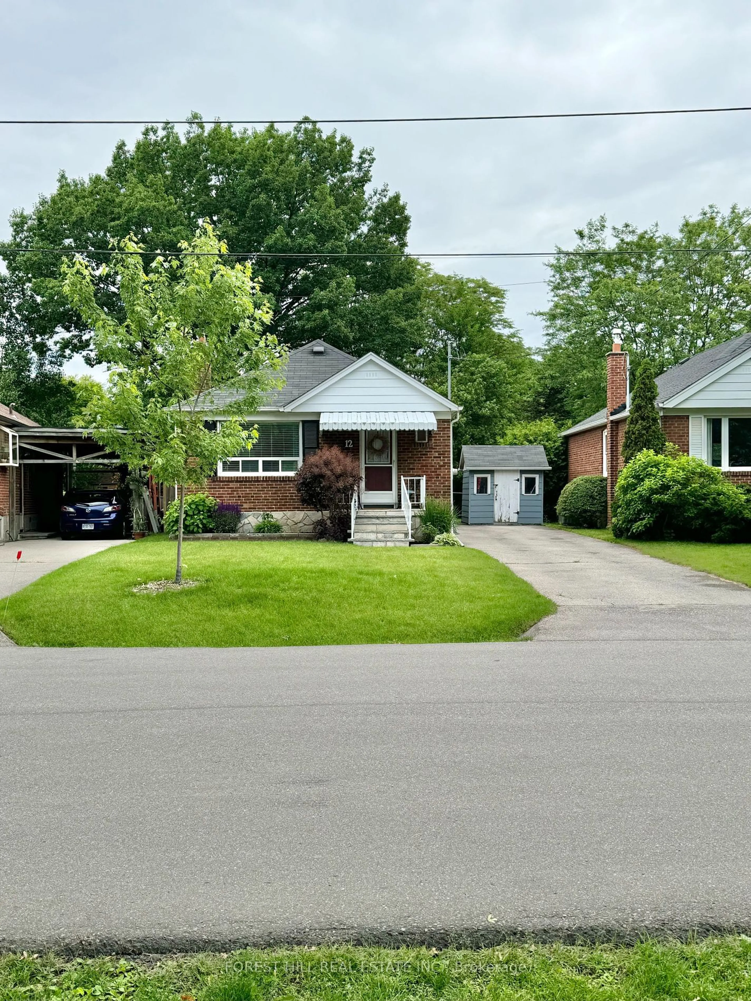96 Mercury Rd, Toronto, Ontario M9W 3H6
Contact us about this property
Highlights
Estimated ValueThis is the price Wahi expects this property to sell for.
The calculation is powered by our Instant Home Value Estimate, which uses current market and property price trends to estimate your home’s value with a 90% accuracy rate.$1,092,000*
Price/Sqft$699/sqft
Days On Market8 days
Est. Mortgage$5,153/mth
Tax Amount (2024)$3,956/yr
Description
Welcome to your dream home in the heart of Toronto! This unique and spacious 5-bedroom, 3-bathroom residence is in a prime location. Featuring over 1800 sq. ft. of above-grade living space and an additional 900 sq. ft. in the basement, this home is perfect for accommodating a large family. The expansive living/dining room and family room offer plenty of space for relaxation. One of the bedrooms includes a walk-out to a generously sized balcony overlooking the serene backyard. Enjoy the in-ground pool on hot summer days, and entertain guests on the interlocking brick patio surrounding the pool area. The finished basement, with a separate entrance, can be converted into a legal suite to generate extra income; it just needs a kitchen setup. The basement also boasts a recreation room with natural barn board and a separate area for a potential exercise room, adding to the home's charm and functionality. Don't miss this exceptional opportunity to own a one-of-a-kind property in a fantastic location!
Upcoming Open Houses
Property Details
Interior
Features
Main Floor
Dining
3.32 x 3.36Broadloom / Sliding Doors
Office
3.55 x 2.40Broadloom / Hardwood Floor / O/Looks Frontyard
Kitchen
3.41 x 2.14Eat-In Kitchen / Ceramic Floor / L-Shaped Room
Breakfast
3.21 x 3.30Eat-In Kitchen / Ceramic Floor / L-Shaped Room
Exterior
Features
Parking
Garage spaces 1
Garage type Carport
Other parking spaces 3
Total parking spaces 4
Property History
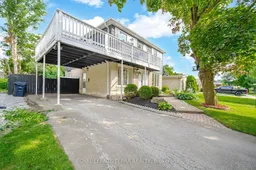 40
40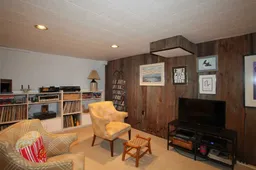 20
20Get up to 1% cashback when you buy your dream home with Wahi Cashback

A new way to buy a home that puts cash back in your pocket.
- Our in-house Realtors do more deals and bring that negotiating power into your corner
- We leverage technology to get you more insights, move faster and simplify the process
- Our digital business model means we pass the savings onto you, with up to 1% cashback on the purchase of your home
