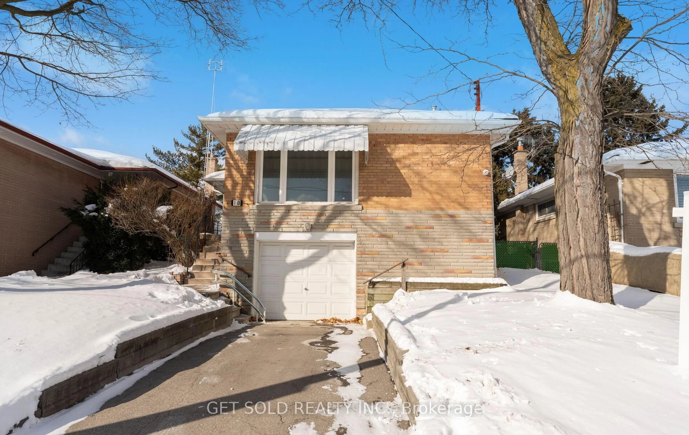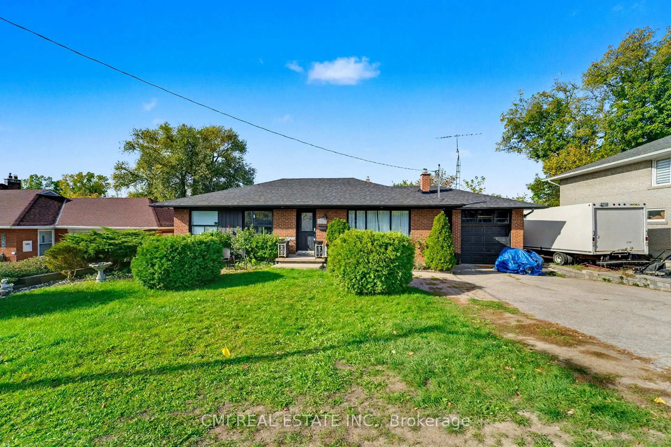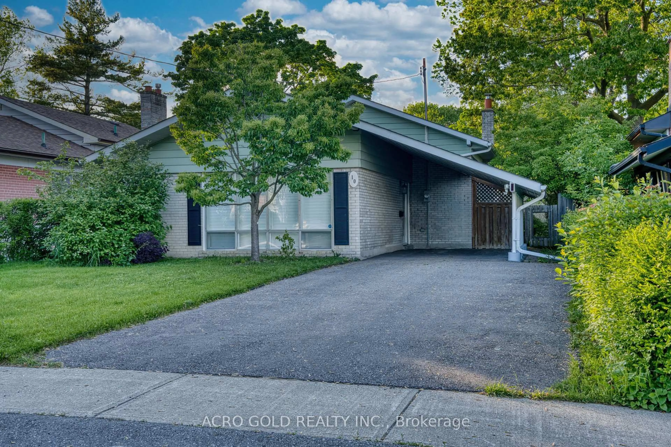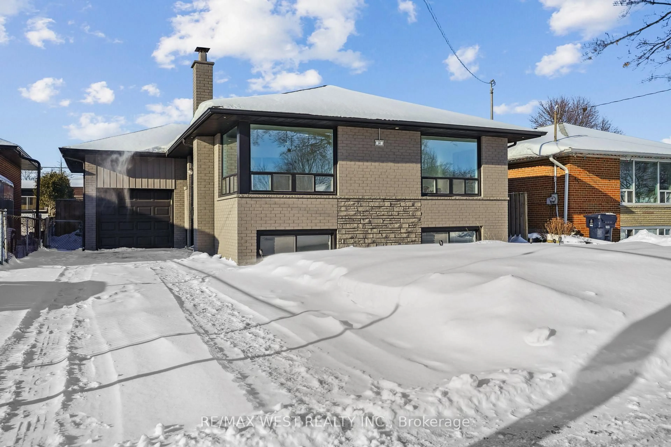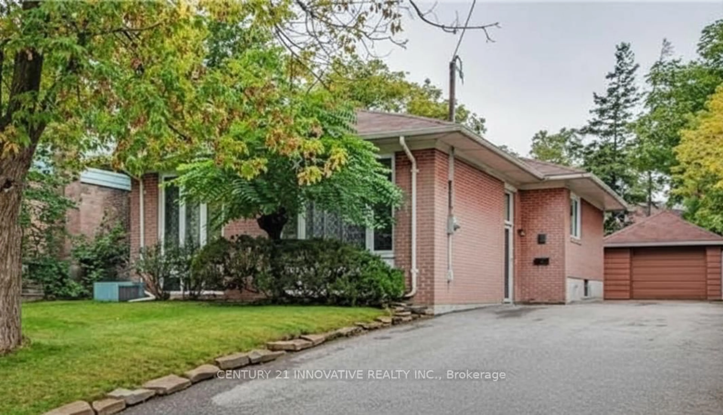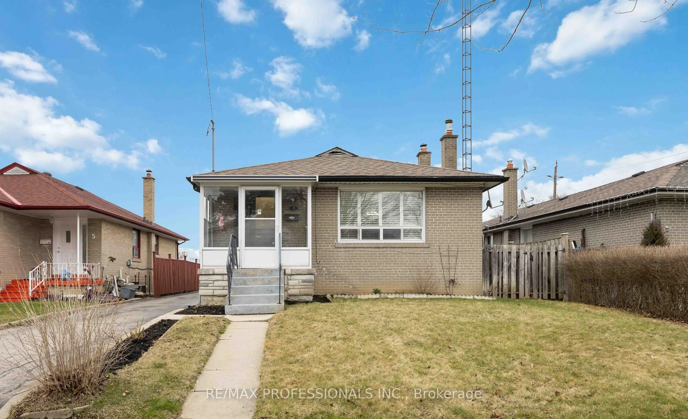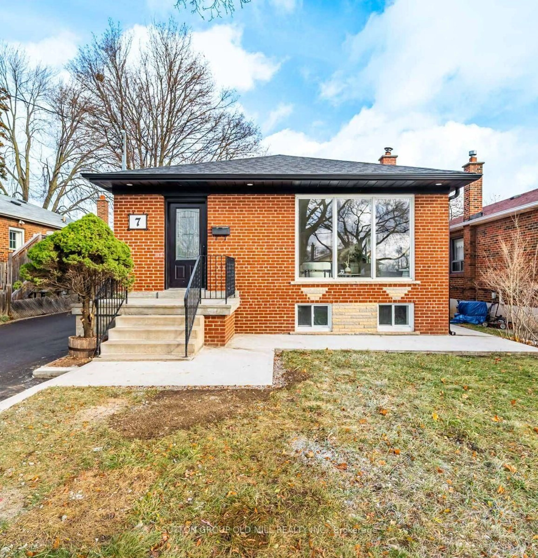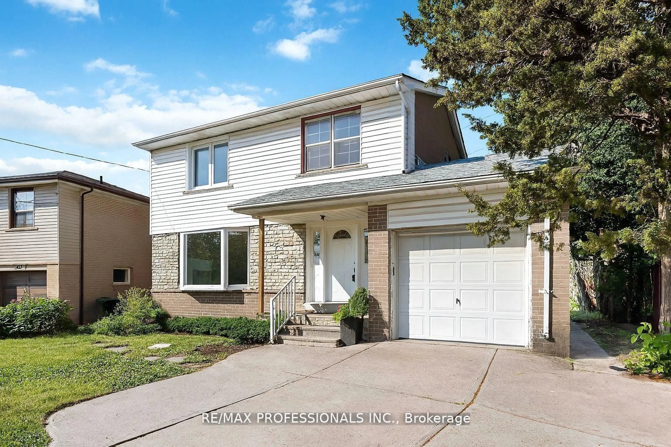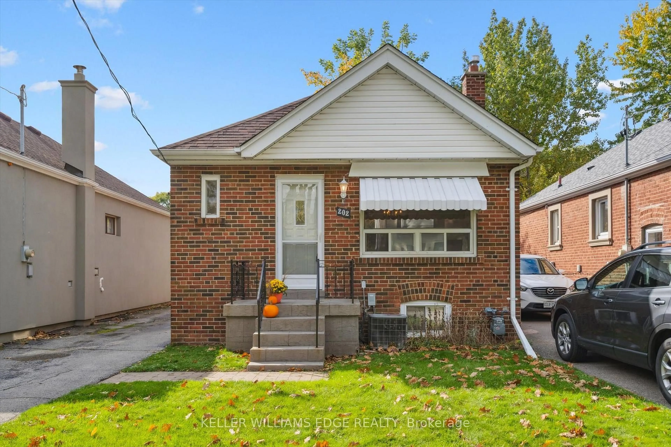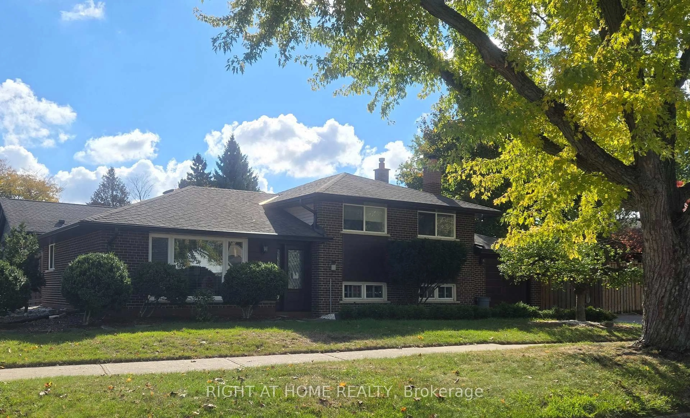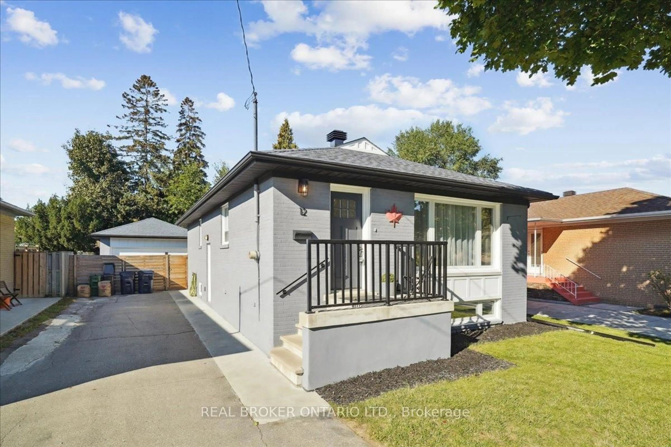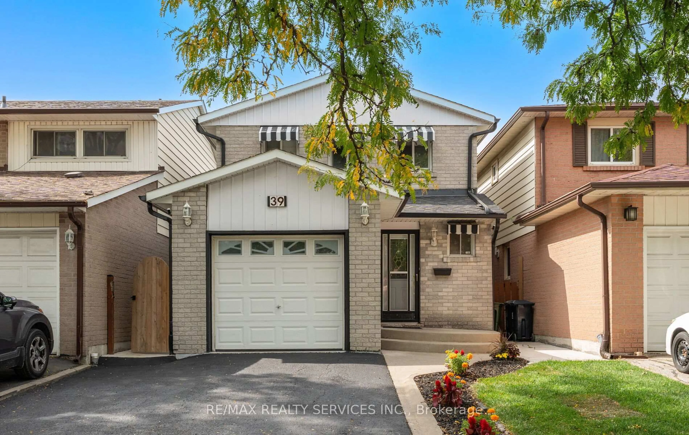Welcome to 61 Moon Valley Drive, an extra large charming home that has been lovingly cared for by the original owners for the past 60 years. Featuring 3 large bedrooms and two washrooms on the main floor and fully finished basement with a large extra bedroom and bathroom. Very spacious with large closets. This well-maintained home boasts a unique blend of history and comfort, offering easy access to nature and recreational spaces. Nestled on a peaceful lot, the property features stairs leading down the back slope, providing direct access to a scenic ravine and the picturesque river paths. The paved paths are perfect for strolling, running, biking, rollerblading, or walking dogs, and they connect to a beautiful bridge that crosses the river. On the other side, you'll find a playground with swings and more, making it a great spot for family fun. The paths stretch past Humber College to the west and continue eastward to Islington, offering endless outdoor adventures. The backyard has its own unique story. On the left side, an elevated section was once flooded during the winter to create an ice rink, and in the summer, it was leveled for bocce ball games. On this side, you'll also find two small garden areas with lush hostas and perennials. The expansive yard offers plenty of space for play and recreation. A large patio area in the backyard is perfect for a picnic table, loungers, or a backyard fire pit, making it an ideal spot to relax and entertain guests. Additionally, the above grade basement features a distinctive flagstone wall, with wood burning fireplace, an eat-in kitchen, bedroom and bathroom. The basement itself can be used as a self contained unit. Convenience with your built in double car garage. This property offers a rare combination of well-maintained home, historical charm, and an unbeatable location for nature lovers and outdoor enthusiasts alike.
Inclusions: Close To Humber River With Natural Ravines. Less Than 10 Minutes To Shopping, Humber College, Hospital, Airport, Go Transit & T.T.C.
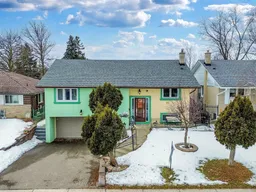 50
50

