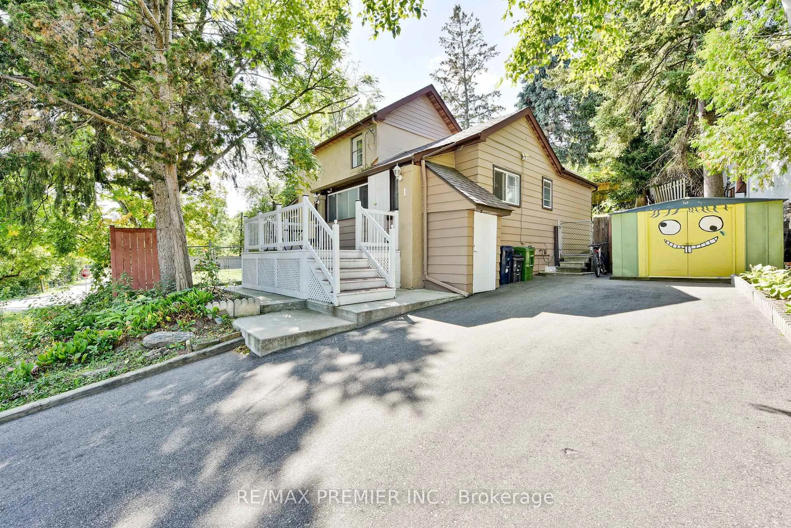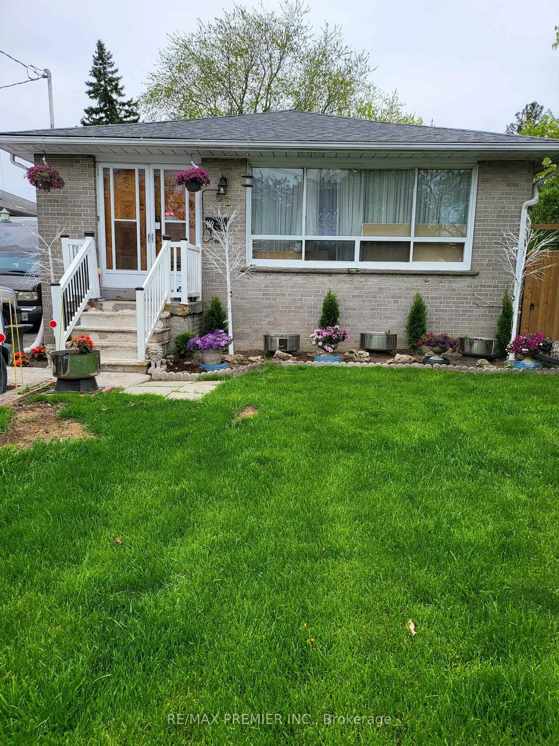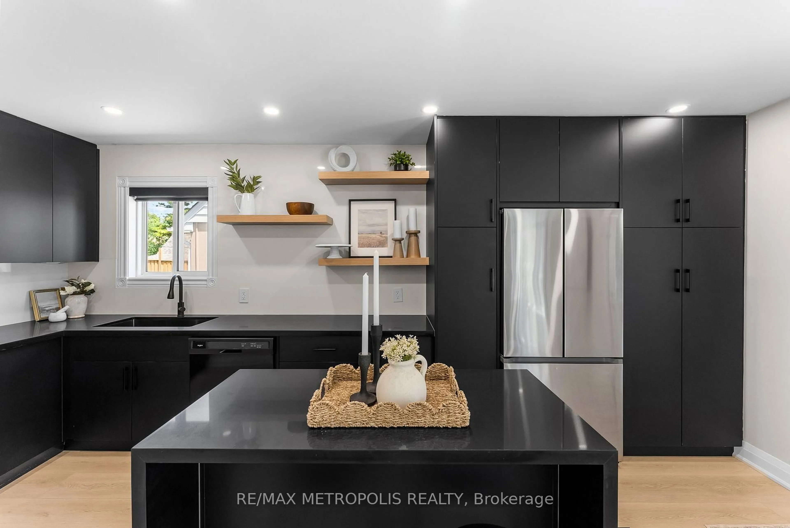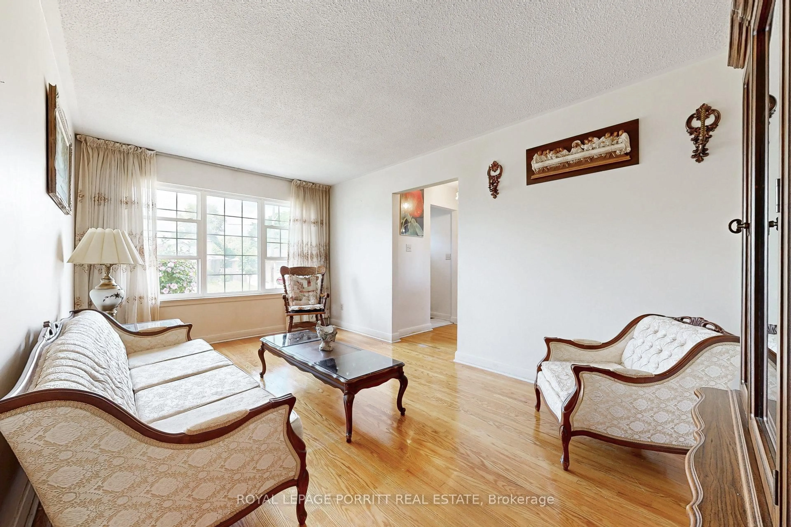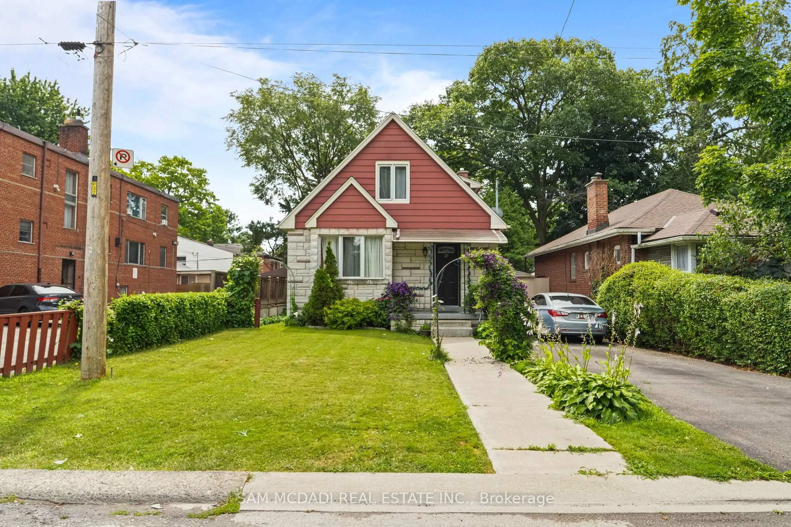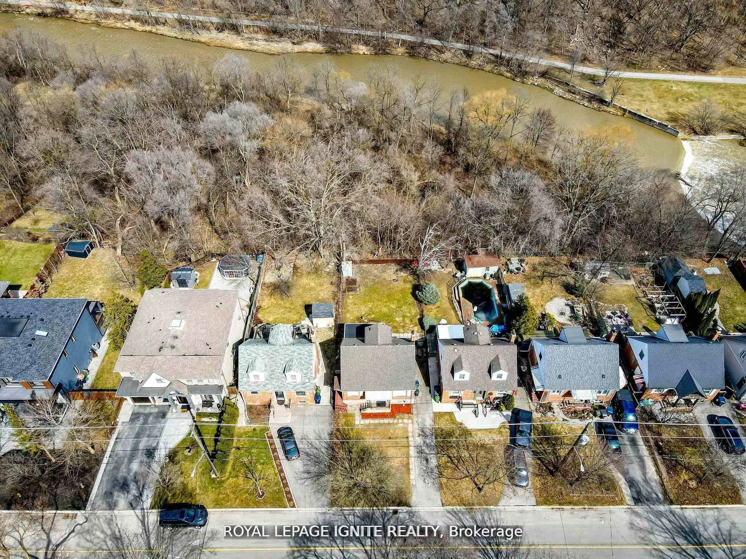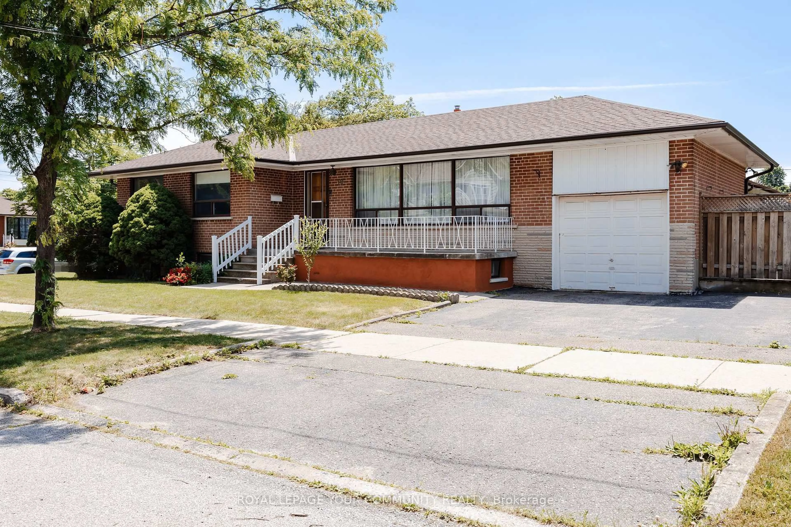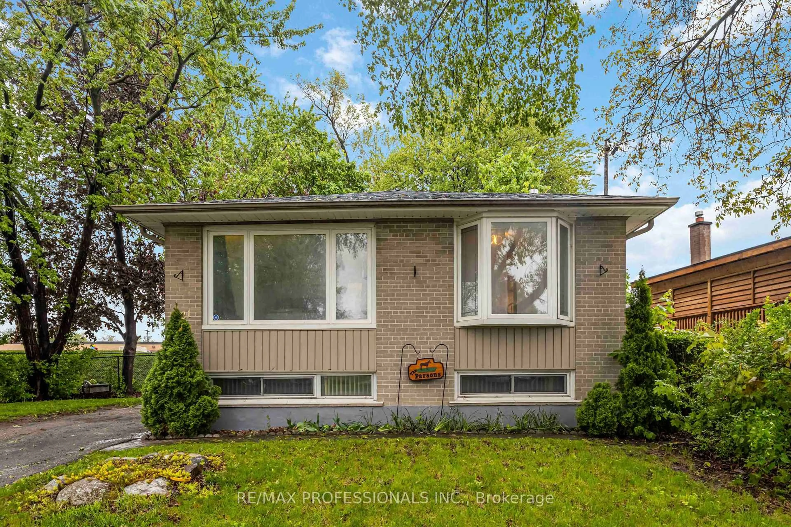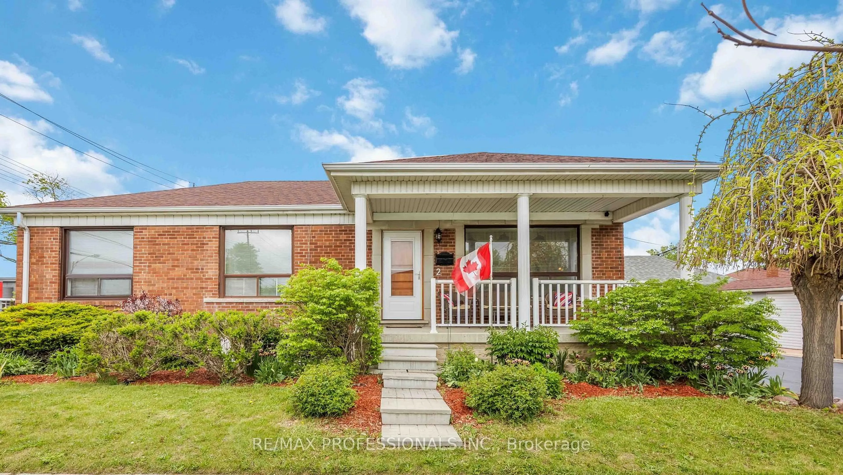Welcome to 20 Genthorn Ave- a Stunning 2-Story Home That's Move-In Ready! This beautifully updated home is the perfect blend of style, comfort, and modern convenience. The spacious main floor boasts gleaming hardwood floors throughout, creating a warm and inviting atmosphere. The open concept layout allows for seamless flow between the living and dining areas, with plenty of natural light flooding in. The chef-inspired kitchen is a showstopper, featuring high-end finishes, modern appliances, and ample counter space, perfect for cooking and entertaining. A convenient walkout leads to a private patio, ideal for enjoying outdoor meals or relaxing in peace. Upstairs, you'll find three generously-sized bedrooms, each with hardwood flooring and abundant closet space. The updated 4-piece bathroom provides a touch of luxury and convenience for the whole family. The fully finished basement offers even more living space, including a cozy family room, a flexible area that could easily serve as a 4th bedroom or home office, and a dedicated laundry room. The laminate flooring adds a sleek, modern touch to this level. Step outside into your large backyard, complete with no rear neighbors ensuring a private and tranquil setting for outdoor activities, gardening, or simply unwinding. With its prime location, high-end finishes, and thoughtful upgrades, 20 Genthorn Ave is a true gem. Move in and enjoy! Close to transit, schools, parks and shopping. ***Roof- 2018, Windows- main 2022, 2nd fl 2024, Driveway- 2023, Stonework re-laid in 2023(back) 2024 (front), 2nd fl hardwood floor- 2018, Main fl engineered hardwood floors- 2022. ***OPEN HOUSE*** Sat. March 22 from 2:00pm-4:00pm and Sun. March 23 from 2:00pm-4:00pm
Inclusions: All main floor window coverings, All blinds on second floor and drapes in primary and second bedrooms, All appliances, All ELFS, Closet organizers
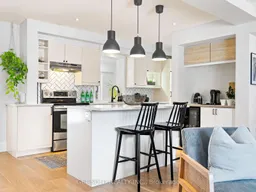 50
50

