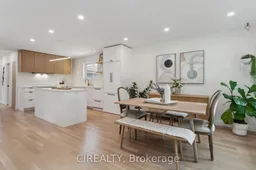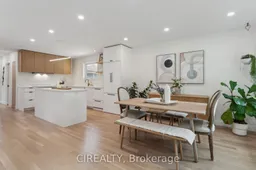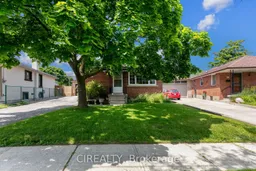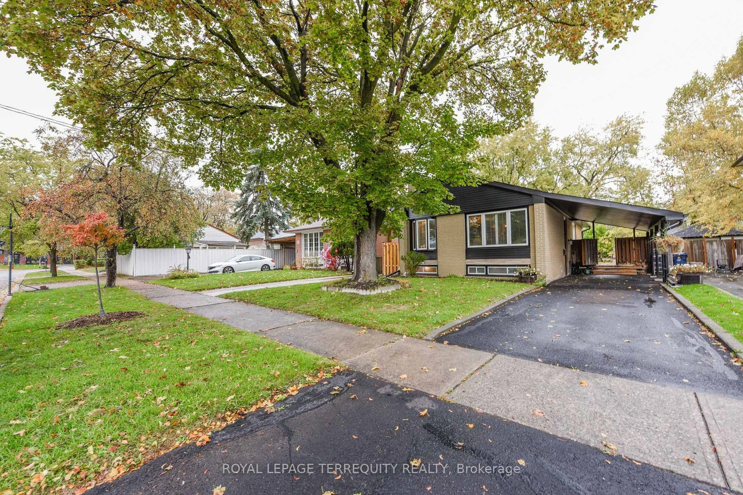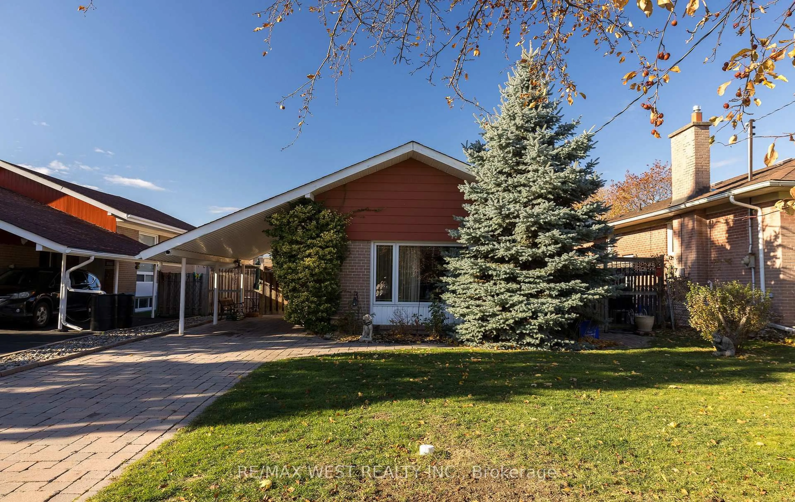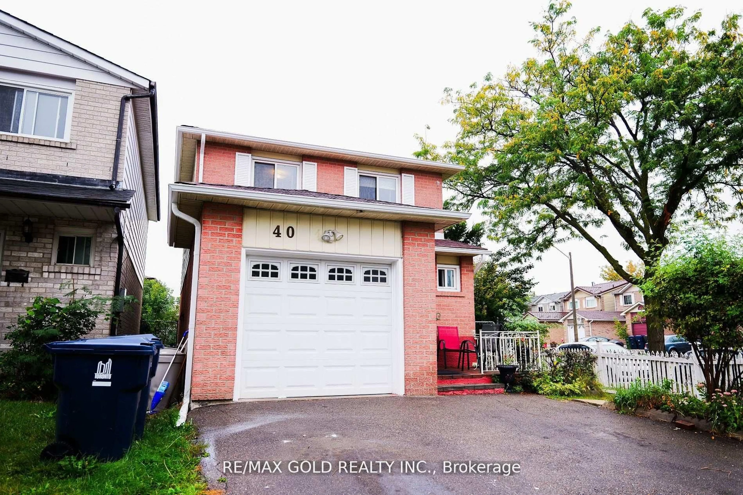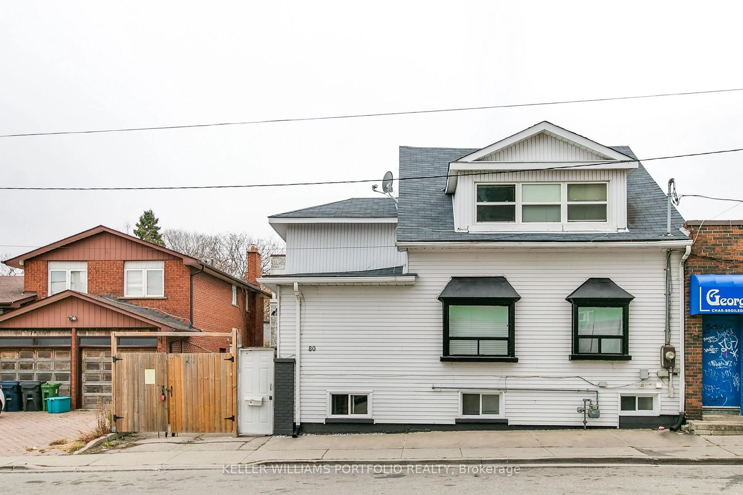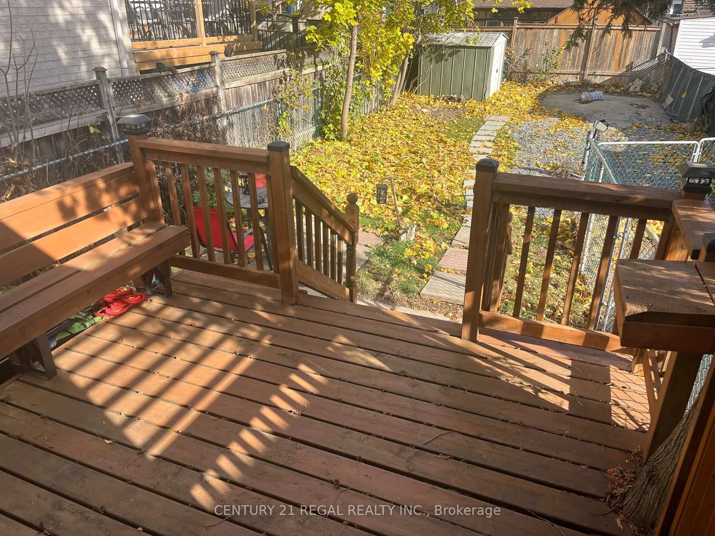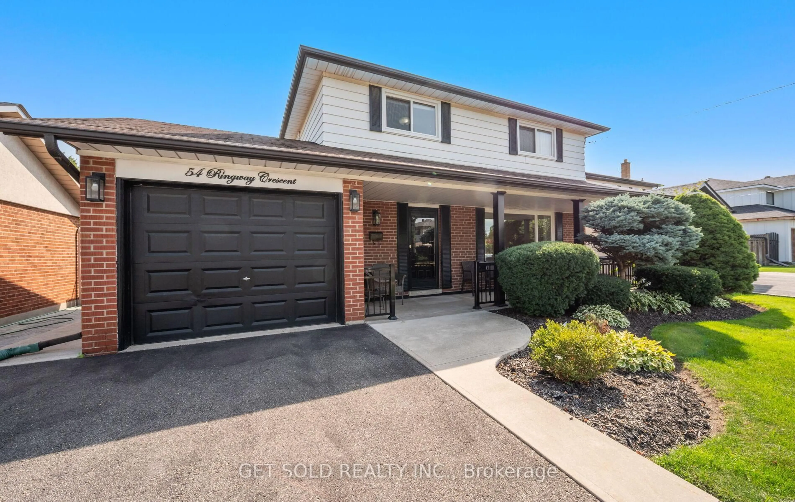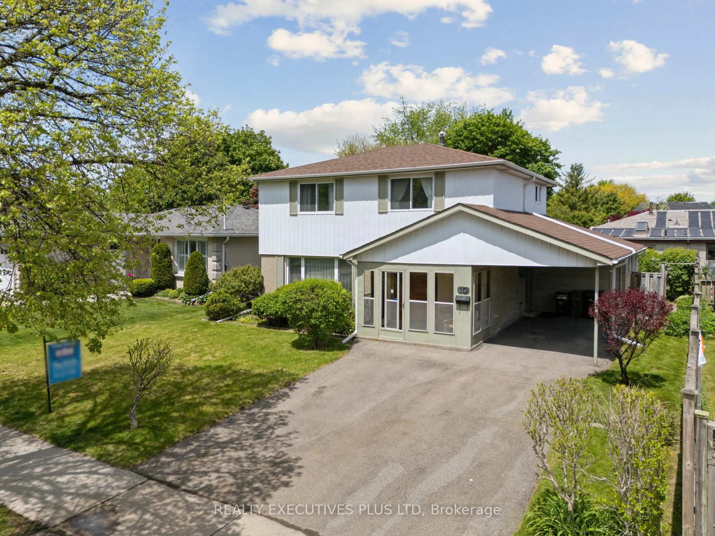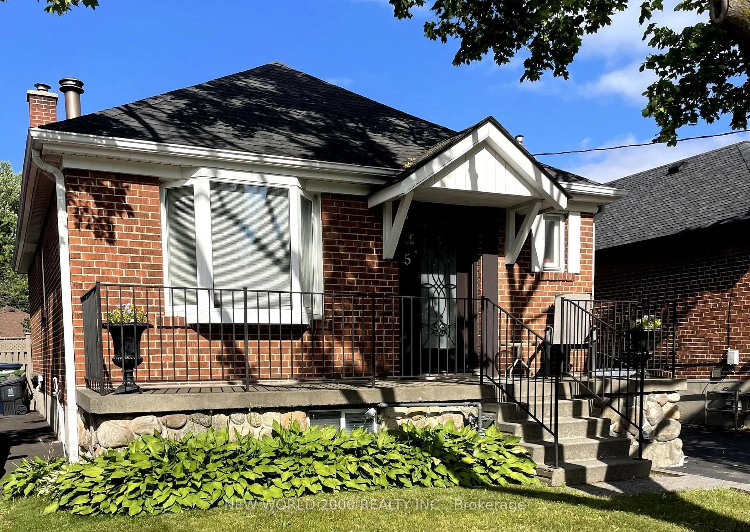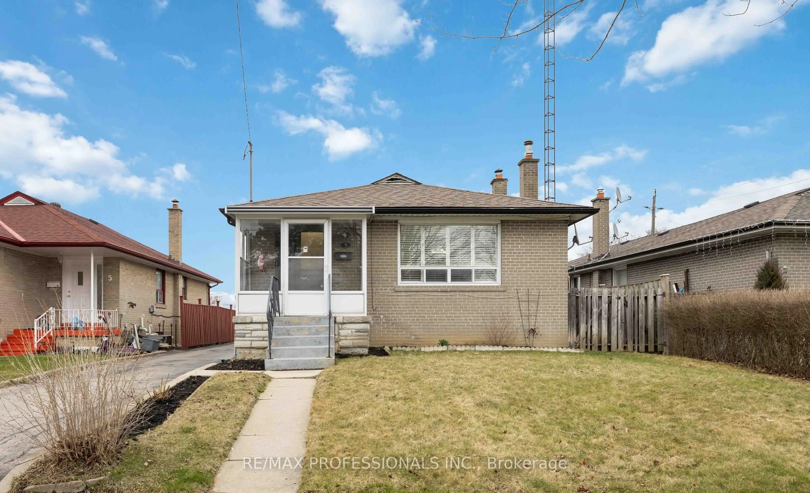Welcome to 14 Stavely Crescent, nestled in the highly sought-after West Humber community. This exquisite home offers 3+1 bedrooms and 2 full bathrooms, with 1056 SqFt on the main floor. Including a finished basement and finished garage, the property boasts 2,312 SqFt of meticulously designed finished space. The open-concept main floor features minimalistic modern finishes, efficient storage, and engineered hardwood flooring throughout all non-tiled areas. Built-in premium appliances add a touch of high luxury. The basement has a separate entrance, open layout, and is prepped for a kitchen, perfect for rental potential or an in-law suite. The heated garage with finished flooring can be used as an office, functional garage, or converted into another rentable unit. Situated on one of the nicest streets in a family-friendly neighborhood, this home is centrally located near major highways, the GO Station, with ongoing commercial development, shopping locations and amenities. Don't miss the chance to call this your forever home!
Inclusions: Take this once-in-a-lifetime opportunity to own a standalone piece of luxury at a price that will never be seen again.
