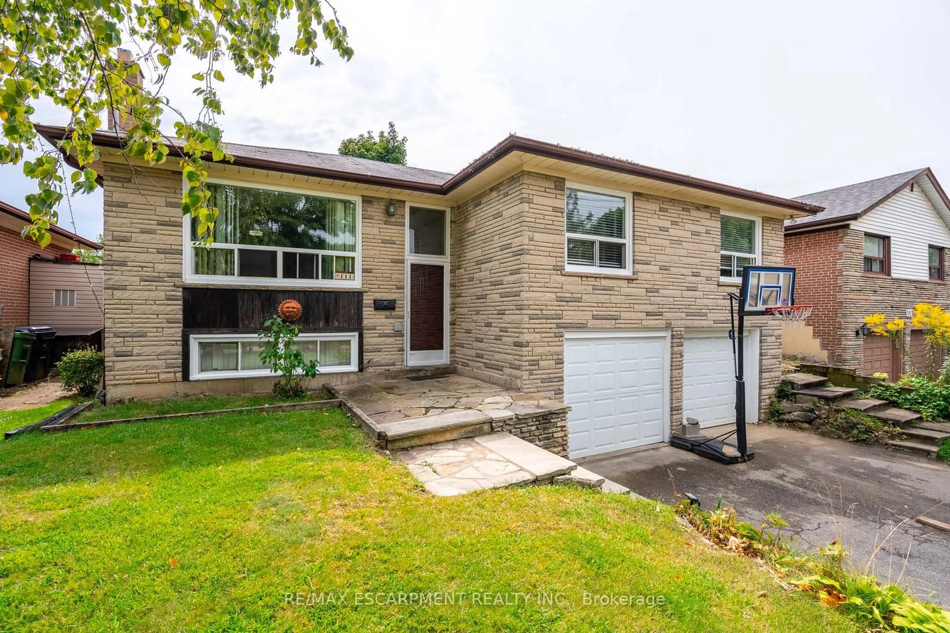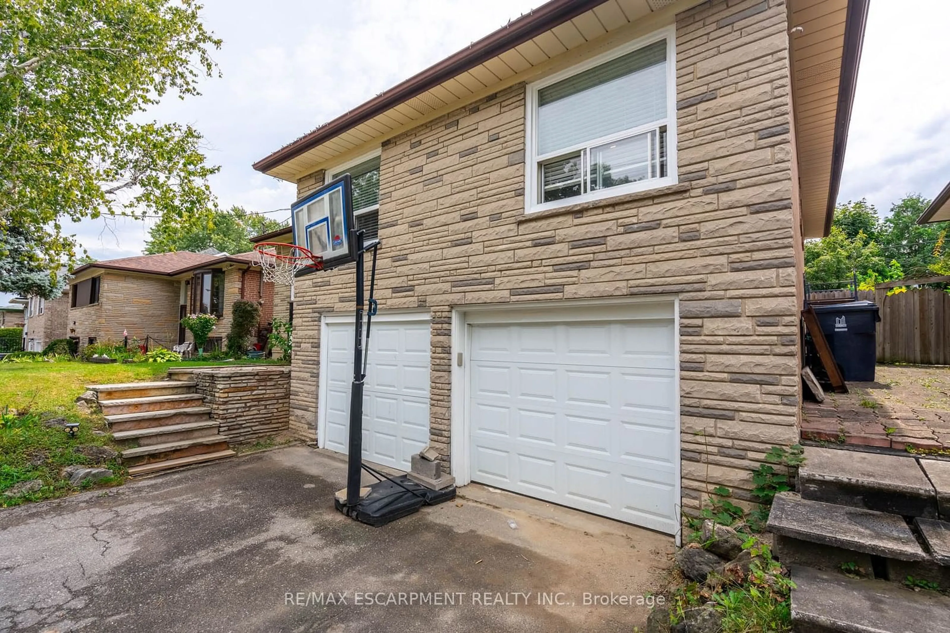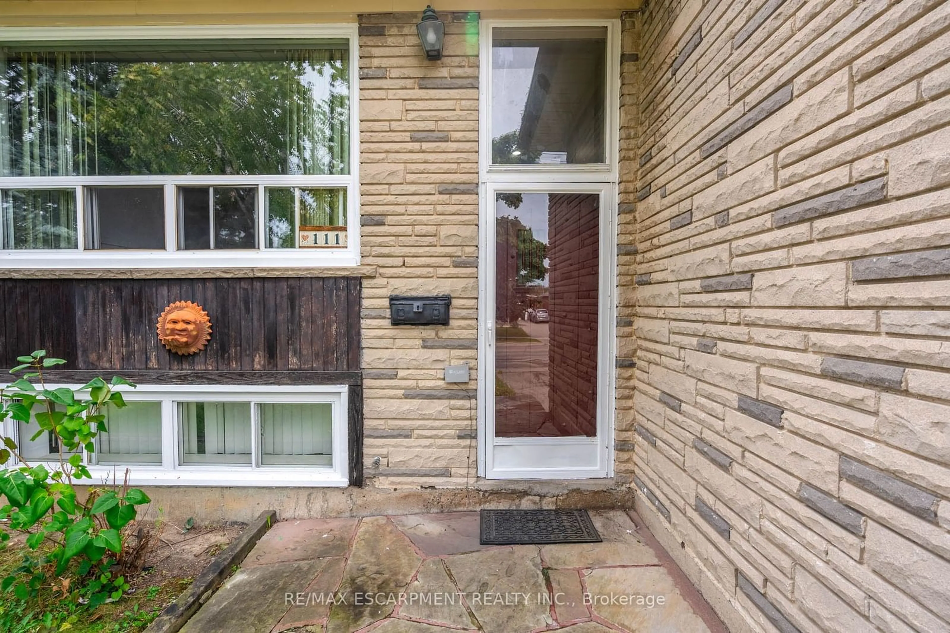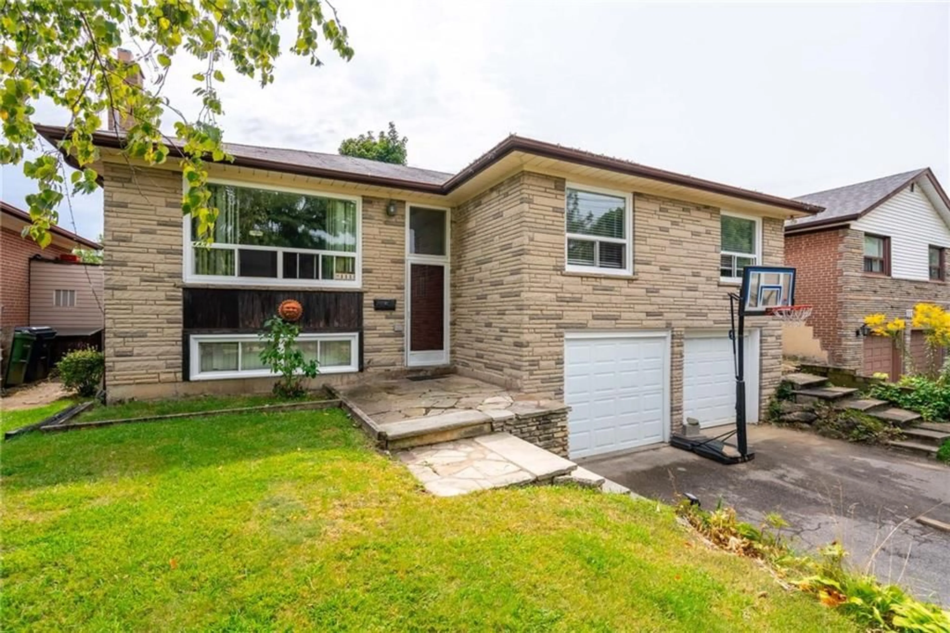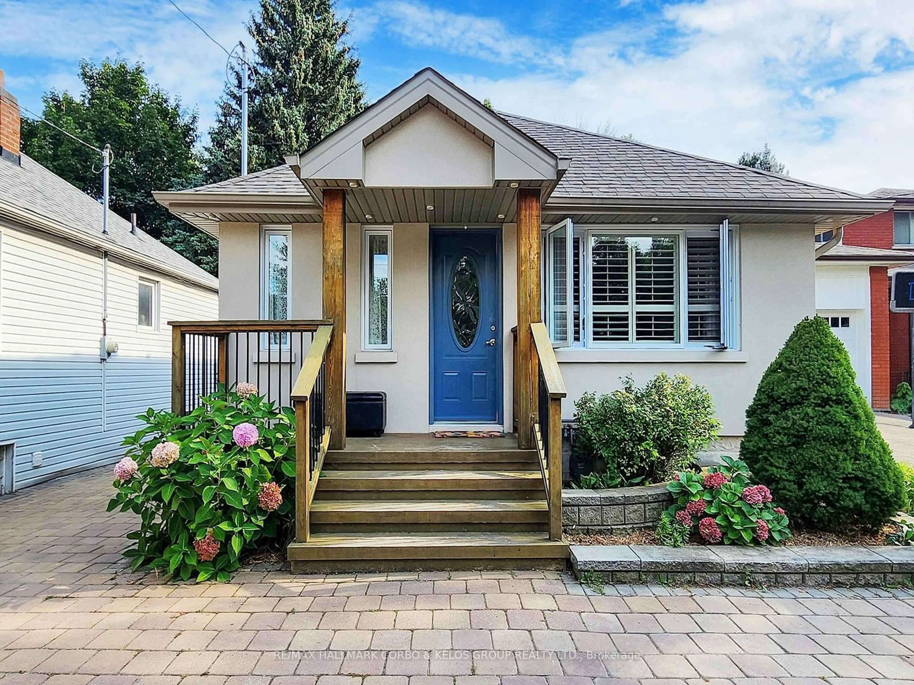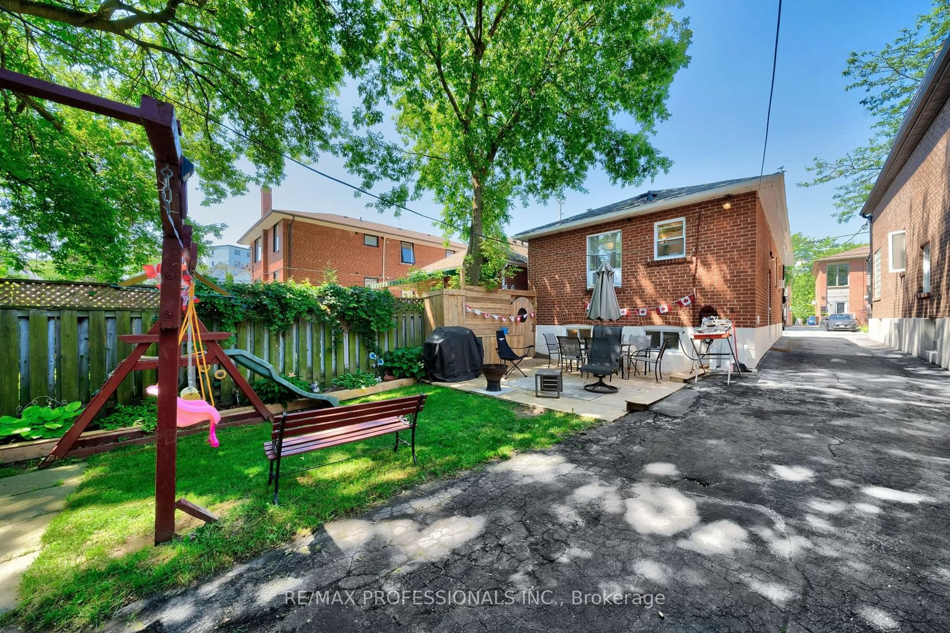111 Westhumber Blvd, Toronto, Ontario M9W 3M9
Contact us about this property
Highlights
Estimated ValueThis is the price Wahi expects this property to sell for.
The calculation is powered by our Instant Home Value Estimate, which uses current market and property price trends to estimate your home’s value with a 90% accuracy rate.$1,051,000*
Price/Sqft$945/sqft
Est. Mortgage$5,149/mth
Tax Amount (2024)$3,927/yr
Days On Market23 days
Description
If youre looking for a family home or an investment property that is only 5 minutes from Humber College, look no further. This home is a perfect student rental with its separate entrance and two-bedroom apartment downstairs. There are three good-sized bedrooms on the main floor, including the primary bedroom which features an updated main bathroom with Jack and Jill privileges. Venture further on the main floor to find an open concept living/dining room, an eat-in kitchen and a huge 19x18 addition on the back that has 10 ceilings and lots of windows. The lower level has two separate entrances (one through the garage, the other from the backyard) and contains a good-size recreation room, two bedrooms, a second kitchen, and a bathroom that has a beautifully tiled shower. The location is perfect for students being only 3km from Humber College and its on the city bus route. Pearson Airport is only 10 minutes away, as are many public and catholic elementary and secondary schools, grocery stores, shopping malls, etc. The list goes on! RSA.
Property Details
Interior
Features
Ground Floor
Kitchen
3.40 x 2.87Prim Bdrm
3.71 x 3.51Br
4.09 x 2.95Living
4.34 x 4.01Exterior
Features
Parking
Garage spaces 1
Garage type Attached
Other parking spaces 4
Total parking spaces 5
Property History
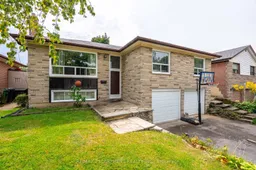 33
33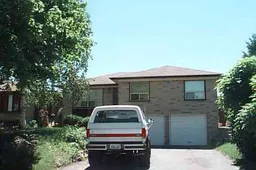 1
1Get up to 1% cashback when you buy your dream home with Wahi Cashback

A new way to buy a home that puts cash back in your pocket.
- Our in-house Realtors do more deals and bring that negotiating power into your corner
- We leverage technology to get you more insights, move faster and simplify the process
- Our digital business model means we pass the savings onto you, with up to 1% cashback on the purchase of your home
