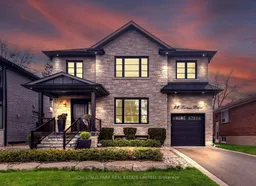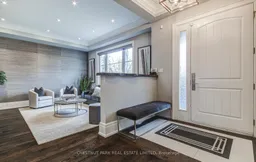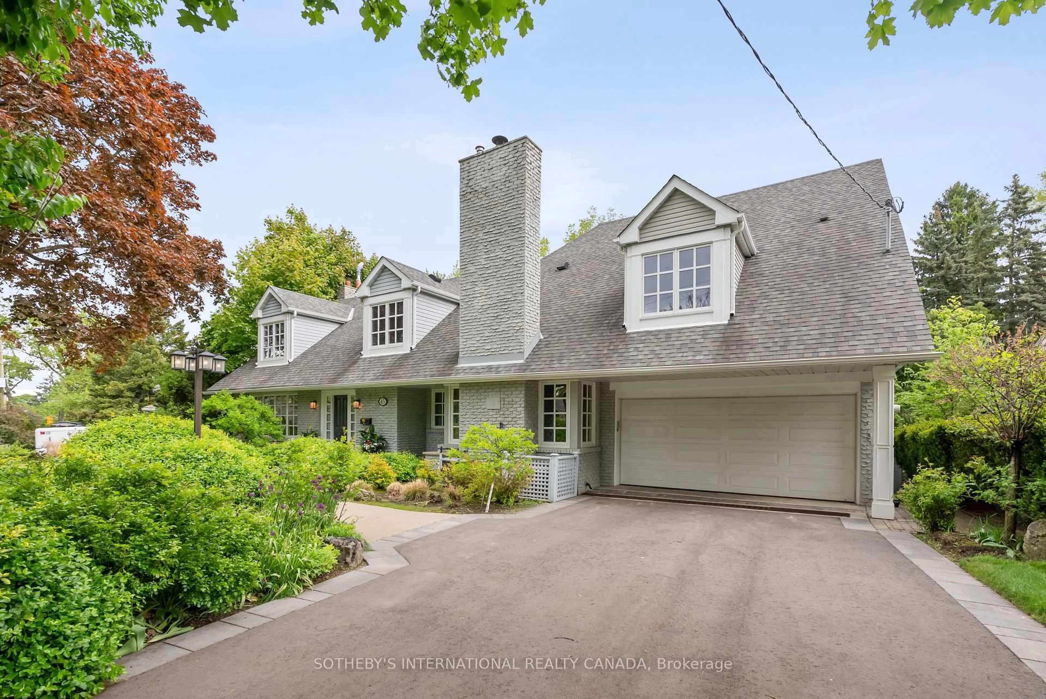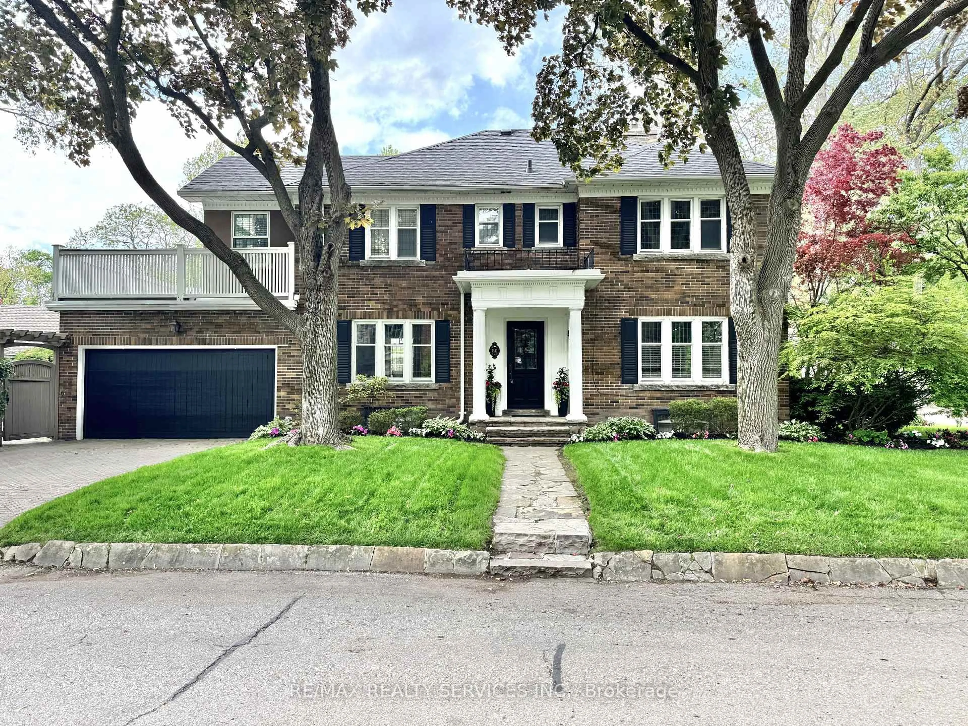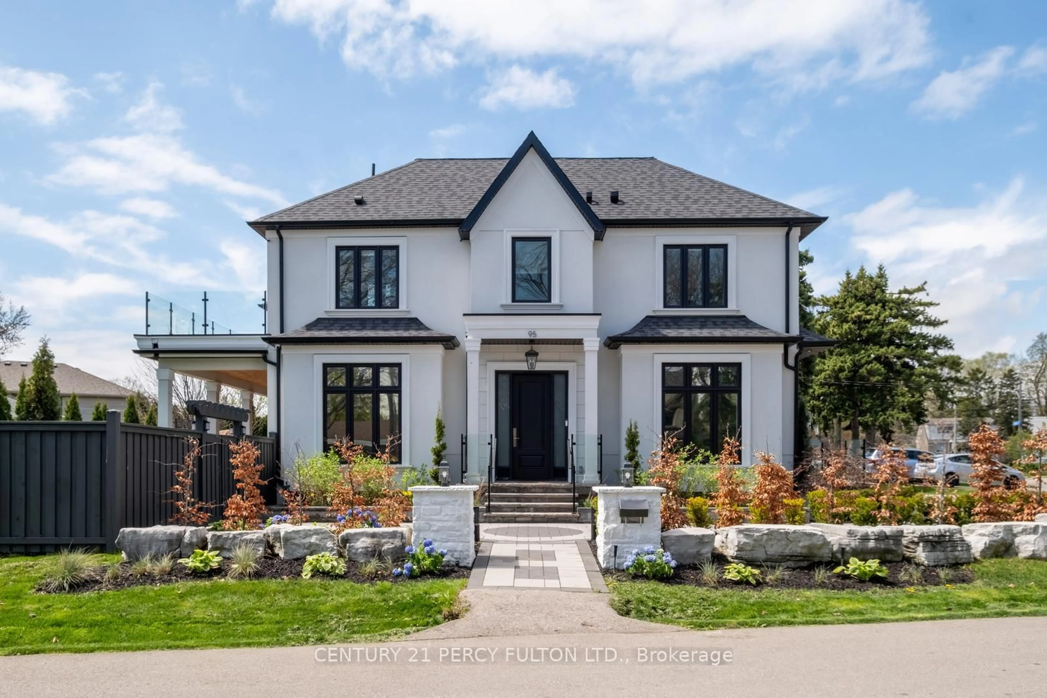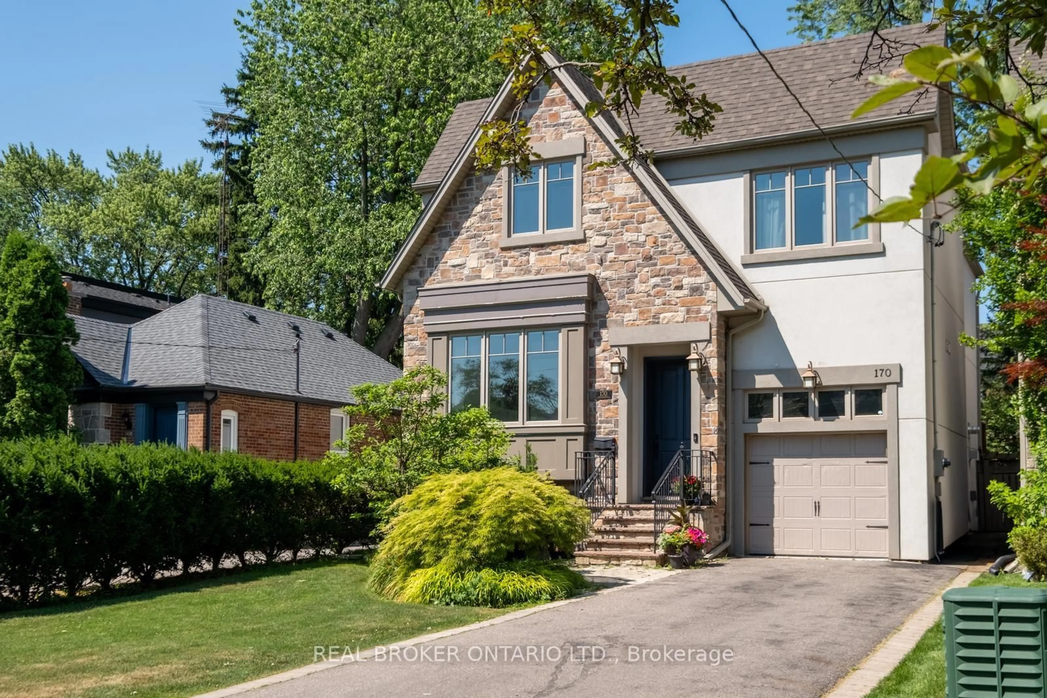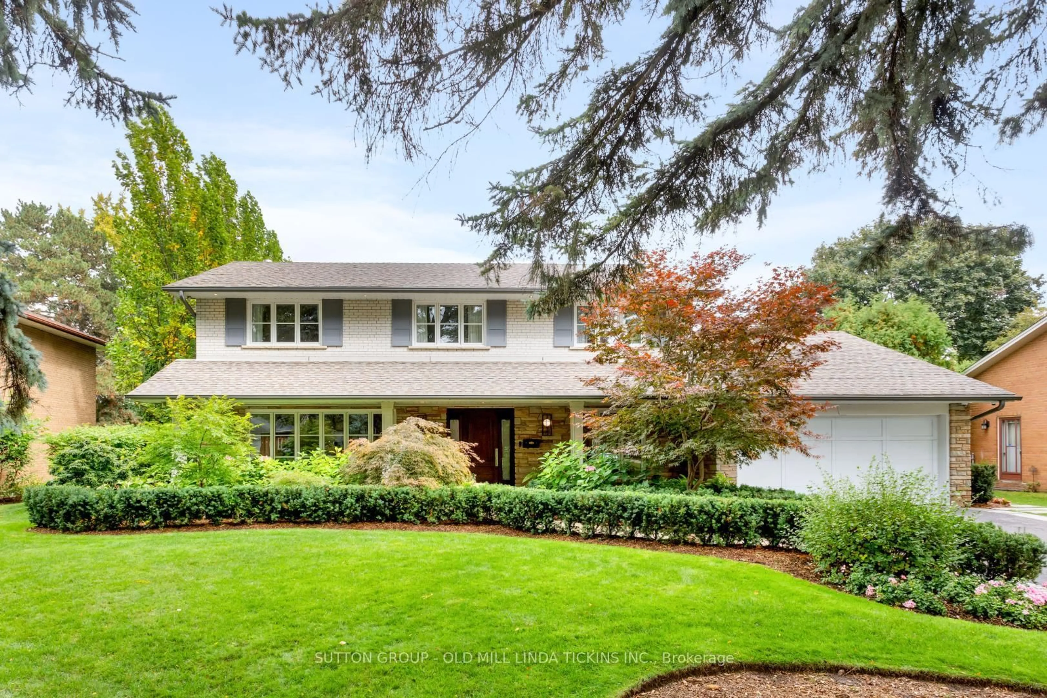Exquisite custom-built, modern masterpiece in the prestigious Princess Anne Manor neighbourhood. This exceptional 4+1 bedroom, 5-bathroom beauty offers over 10ft ceiling heights and over 4,300 square feet of thoughtfully designed living space, across three meticulously finished levels. From the moment you arrive, you'll be captivated by the refined craftsmanship and timeless elegance. The impressive open-concept main floor is flooded in natural light, featuring gleaming hardwood flooring, designer lighting, elegant crown mouldings, and a gorgeous real grass-paper accent wall. At the heart, the Chef's kitchen combines elegance and functionality with a large island & breakfast bar, custom cabinetry, quartz countertops, and a show-stopping stainless steel JennAir 6-burner + griddle, 48" dual-fuel range w/pot filler, range-hood, 42" black-interior fridge & DW. A rare and spacious formal Butlers Pantry offers extra storage. The awesome servery provides even more along with a bar-fridge and additional prep space. The open-concept layout is bathed in natural light, with clear sightlines over the family room, sundeck & garden. Thoughtful built-ins enhance organization, while a custom gas fireplace, designer mantle, large windows, and chic custom blinds complete this perfect area. Walk-out to the large sundeck, extending the living outdoors, ideal for relaxation & gatherings. Gas hookup for BBQ|Fireplace. The fenced yard is amazing & prime for your dream pool. Upstairs 4 generous-sized bedrooms all offer hardwood flooring, pot lights & clear views. The primary suite boasts stunning coffered ceilings, his-and-hers walk-in closets w/ built-ins, and spa-inspired 5-piece ensuite with double vanity, soaker tub and custom glass shower. The 2nd bedroom includes a 3-piece ensuite & walk-in closet, while the third & fourth (similar size) are perfect for siblings; a walk-in + double closet, respectively. Bright, spacious upper landing, double linen close lux 4-piece family bathroom.
Inclusions: The expansive 1,300sf newly renovated lower level offers high ceilings, hardwood flooring, & pot lights throughout. Super-sized rec/family room ft. custom built-in cabinetry, mantle, Dimplex IgniteXL 60" Linear fireplace & DJbooth! Hello movie nights, entertainment and fun. Large, versatile bedroom or gym with removable rubber flooring adapts easily to your lifestyle. Luxurious renovated 3-piece bath adds convenience & comfort. The beautiful separate laundry room offers a deep sink, quartz countertops, built-in cabinetry & custom tile. Multiple above-grade windows fill the space with natural light, and a walk-out leads to the backyard ideal for future pool/hot tub. Additional highlights include Nest thermostat, Ring doorbell, perimeter security cameras and lighting, and a rare oversized tandem garage with front & rear access-all in a safe, family-friendly neighbourhood with top-rated schools, numerous parks, a renowned golf course, and easy access to major transit hubs and amenities.
