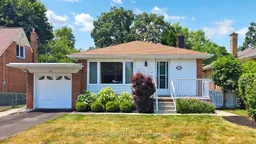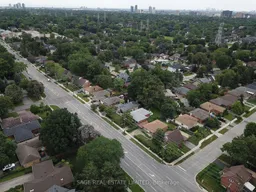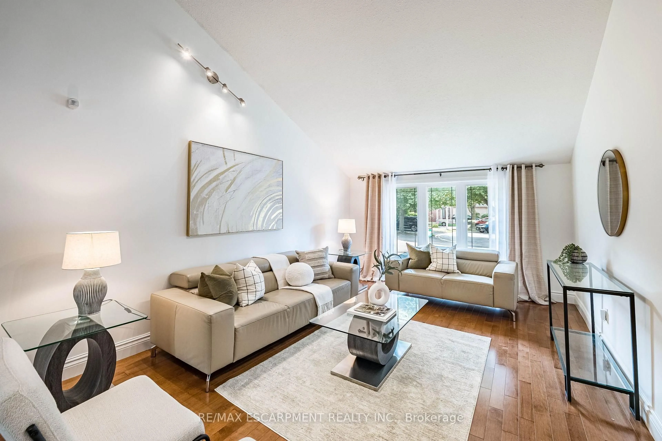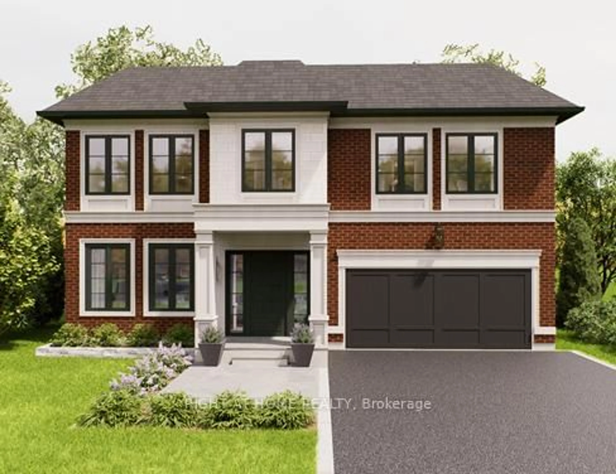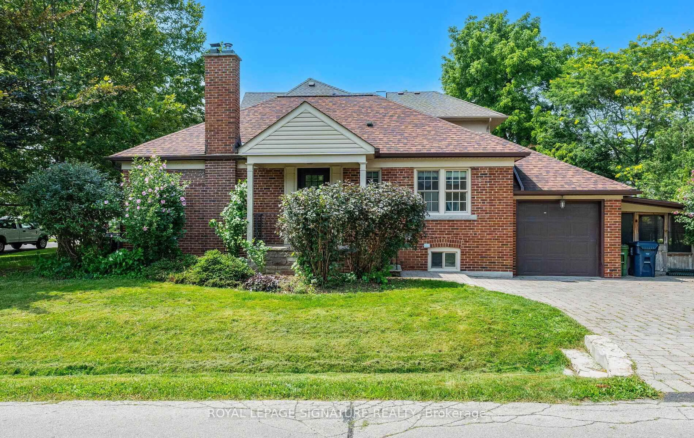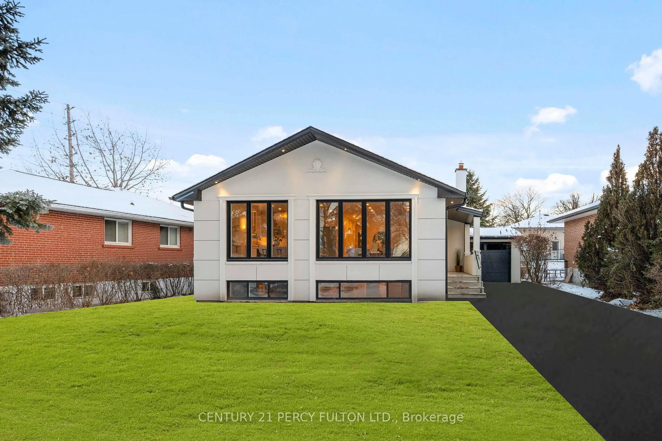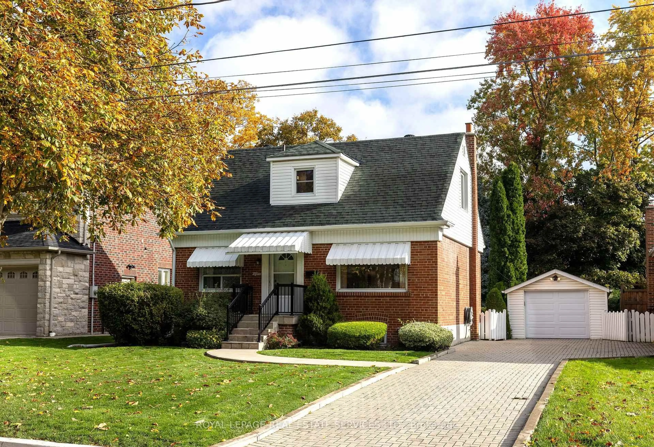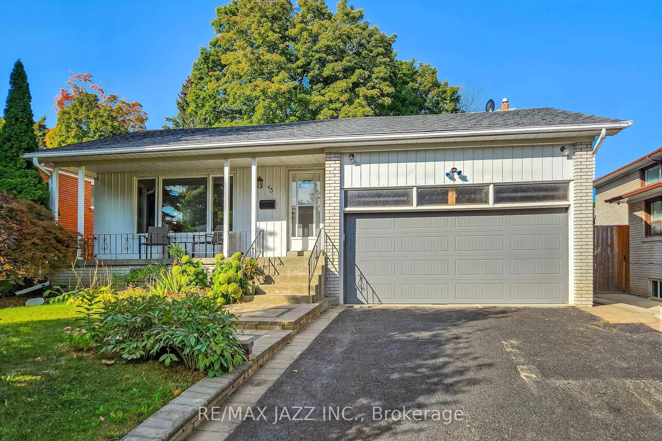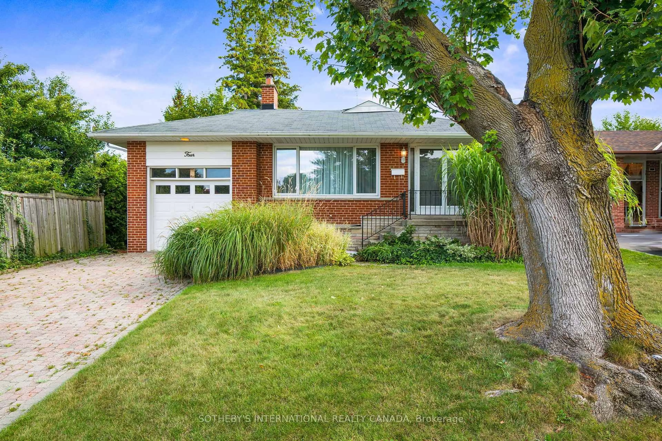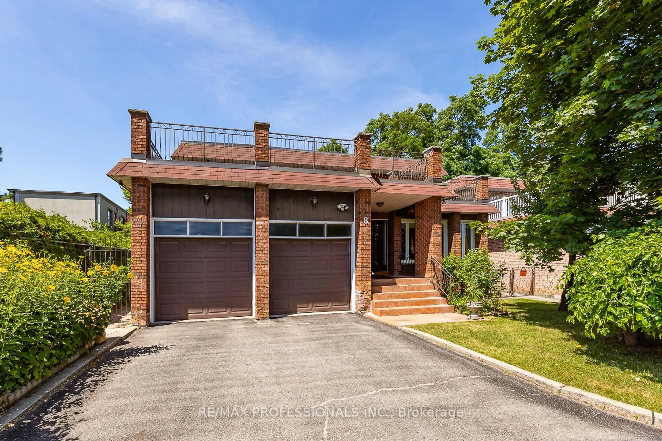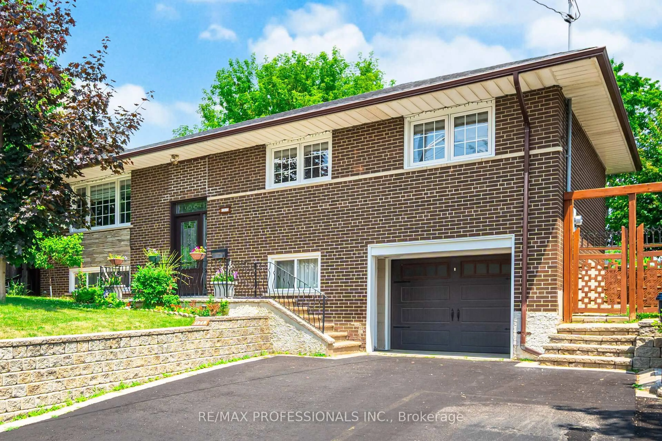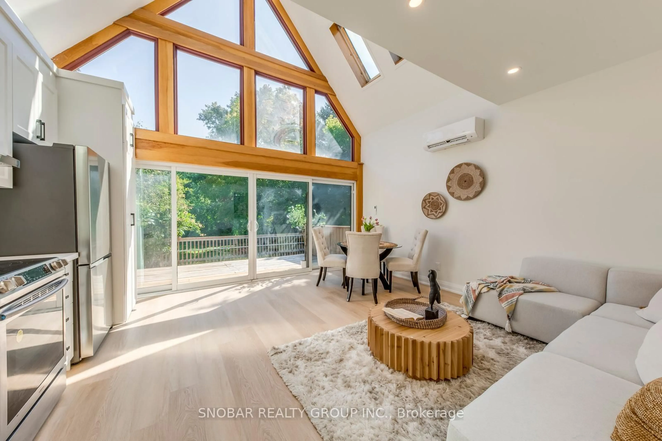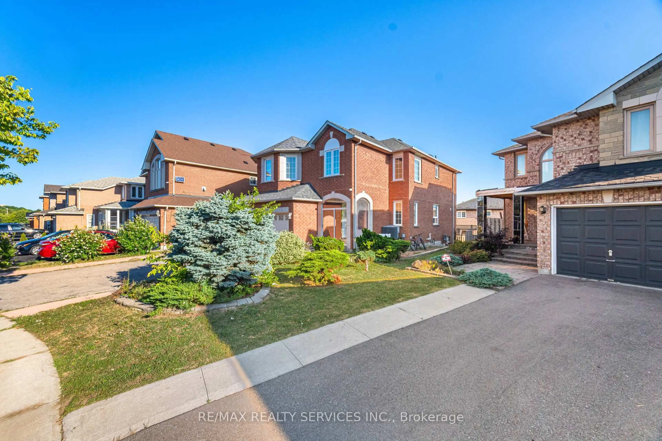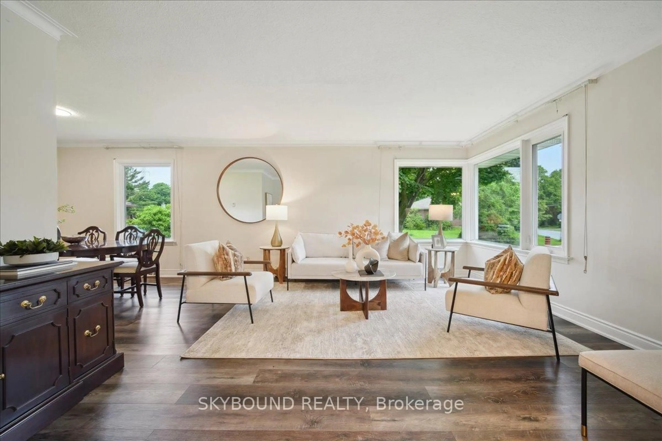Welcome home to 1290 Kipling Ave. Step inside and discover a warm, renovated bungalow designed with comfort, function, and flexibility in mind. This family-sized home offers three spacious bedrooms on the main floor, a modern four-piece bath, and a renovated kitchen complete with stainless steel appliances and a gas stove. The cozy and spacious living and dining area is perfect for entertaining family and friends. The home is entirely carpet-free, with quality finishes throughout that create a welcoming, move-in ready space.The lower level features a separate side entrance leading to a bright and versatile basement with four large bedrooms, a full kitchen, a three-piece bath, and a two-piece bath. Large above-grade windows bring in plenty of natural light, making the space ideal for a recreation area or multigenerational living. Set on a wide and extra-deep 49.5 x 120 ft lot, the backyard features mature trees that provide privacy and a serene atmosphere, along with a spacious deck perfect for relaxing or hosting the next family summer BBQ. A garden shed adds extra outdoor storage, and an attached garage provides added convenience for parking and storage.Located in a family-friendly, walkable neighbourhood with easy access to TTC bus routes and just minutes to shopping, parks, trails, schools, and major highways.
Inclusions: Newer furnace (2018) and newer main floor windows (2021). Two stoves (basement stove *as is*), 2 fridges, Washer and dryer, Range hoods, Window coverings, Light fixtures, garden shed.
