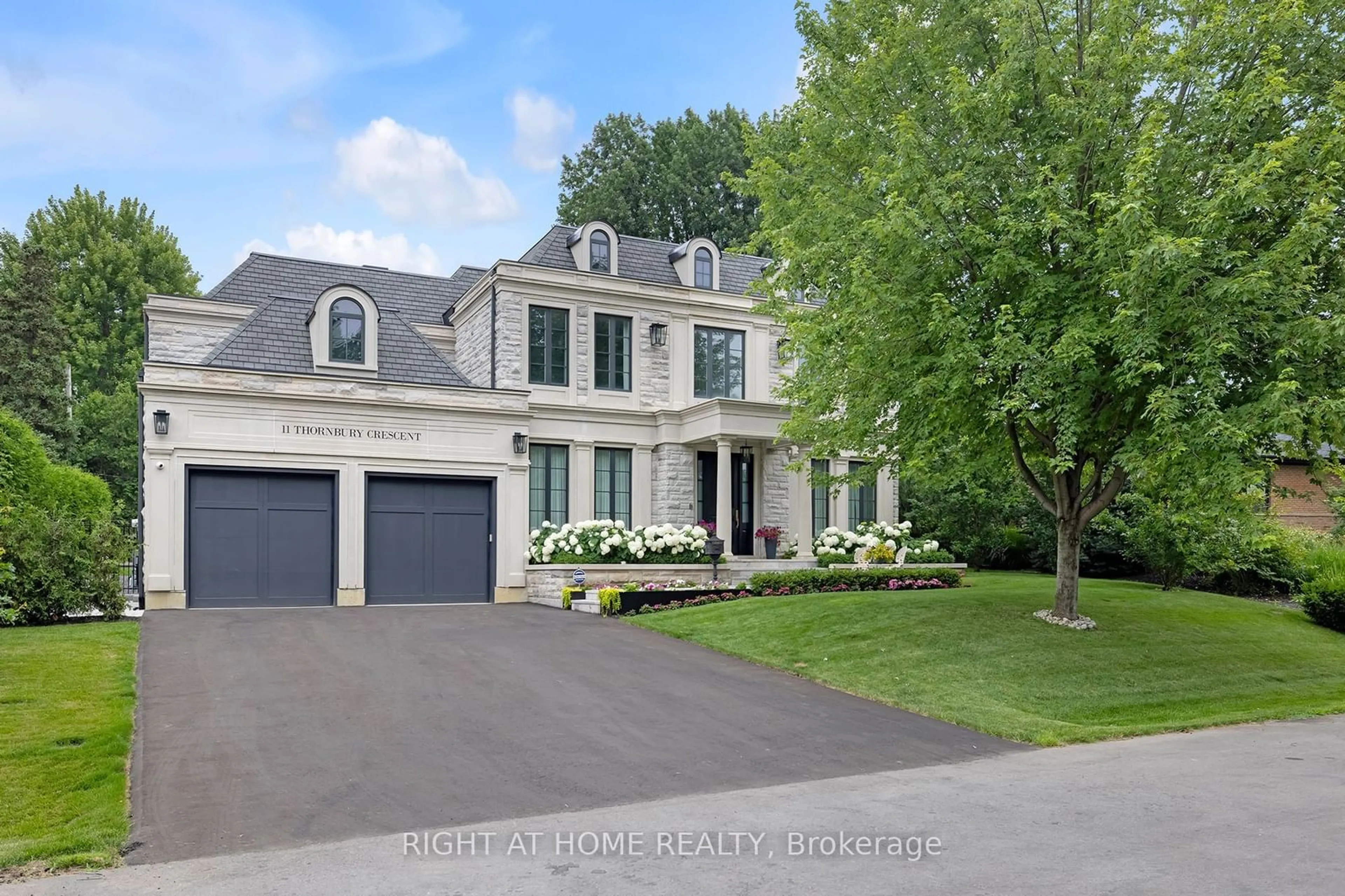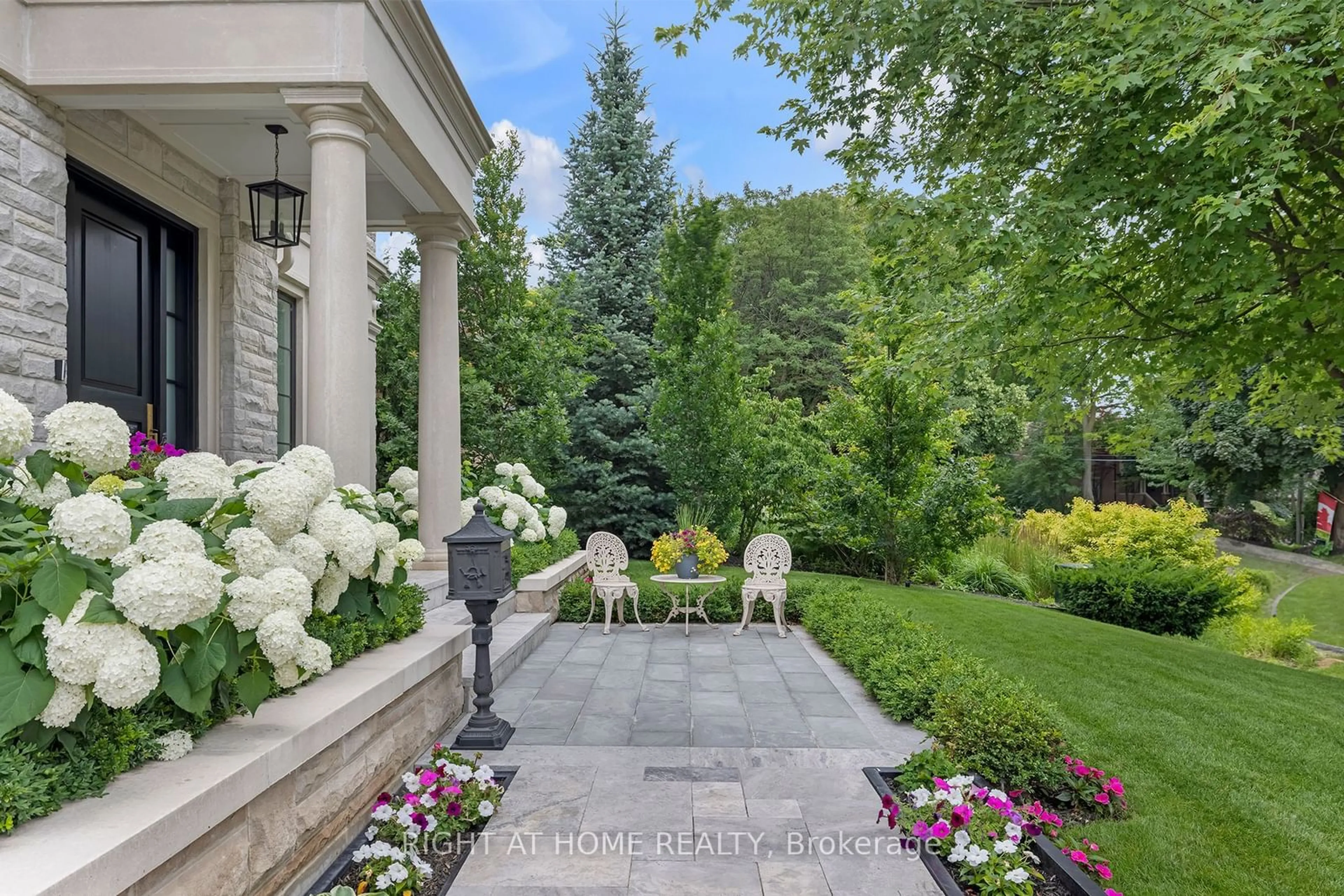11 Thornbury Cres, Toronto, Ontario M9A 2M1
Contact us about this property
Highlights
Estimated ValueThis is the price Wahi expects this property to sell for.
The calculation is powered by our Instant Home Value Estimate, which uses current market and property price trends to estimate your home’s value with a 90% accuracy rate.$4,873,000*
Price/Sqft$625/sqft
Days On Market15 days
Est. Mortgage$26,841/mth
Tax Amount (2024)$20,900/yr
Description
Welcome to 11 Thornbury Crescent in Etobicoke, a luxurious property featuring over 8000 sq ft of living space on three levels, meticulously designed with stunning wall paneling, plaster crown and high ceilings with gorgeous details. This exquisite home boasts a gourmet framed kitchen with top-of-the-line appliances and a large center island, perfect for culinary enthusiasts. The property includes an elevator for convenience and a theatre room for ultimate entertainment. The primary ensuite is a spa-like retreat with a deep soaker tub, a large shower, and sauna. Radiant heated floors throughout the lower level, all bathrooms and foyer to provide a touch of luxury and added comfort. Large windows and skylights flood the home with natural light, enhancing its spacious and elegant design. Cozy up to one of the two gas fireplaces or cool down in the saltwater pool in the beautifully landscaped backyard made for entertaining. Bordering Thorncrest Village, just a short walk to the Clubhouse, tennis courts, and a newly renovated Pool. This home offers unparalleled luxury and convenience in a sought-after location. Situated in central Etobicoke, it provides easy access to highways, Bloor Street restaurants, the airport, and private golf courses don't miss the opportunity to make 11 Thornbury Crescent your new address.
Property Details
Interior
Features
2nd Floor
4th Br
4.05 x 4.053 Pc Ensuite / W/I Closet
Laundry
2.52 x 2.91Prim Bdrm
7.59 x 4.85B/I Closet / 5 Pc Ensuite / W/I Closet
2nd Br
4.31 x 4.163 Pc Ensuite / W/I Closet
Exterior
Features
Parking
Garage spaces 2
Garage type Attached
Other parking spaces 4
Total parking spaces 6
Property History
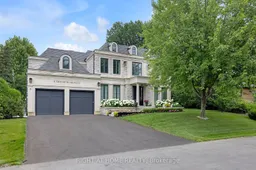 31
31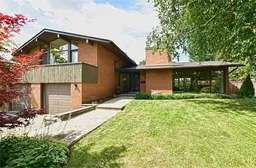 20
20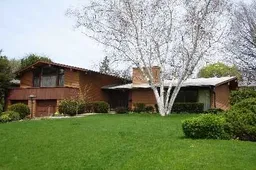 1
1Get up to 1% cashback when you buy your dream home with Wahi Cashback

A new way to buy a home that puts cash back in your pocket.
- Our in-house Realtors do more deals and bring that negotiating power into your corner
- We leverage technology to get you more insights, move faster and simplify the process
- Our digital business model means we pass the savings onto you, with up to 1% cashback on the purchase of your home
