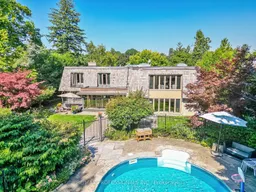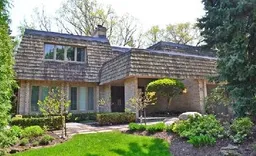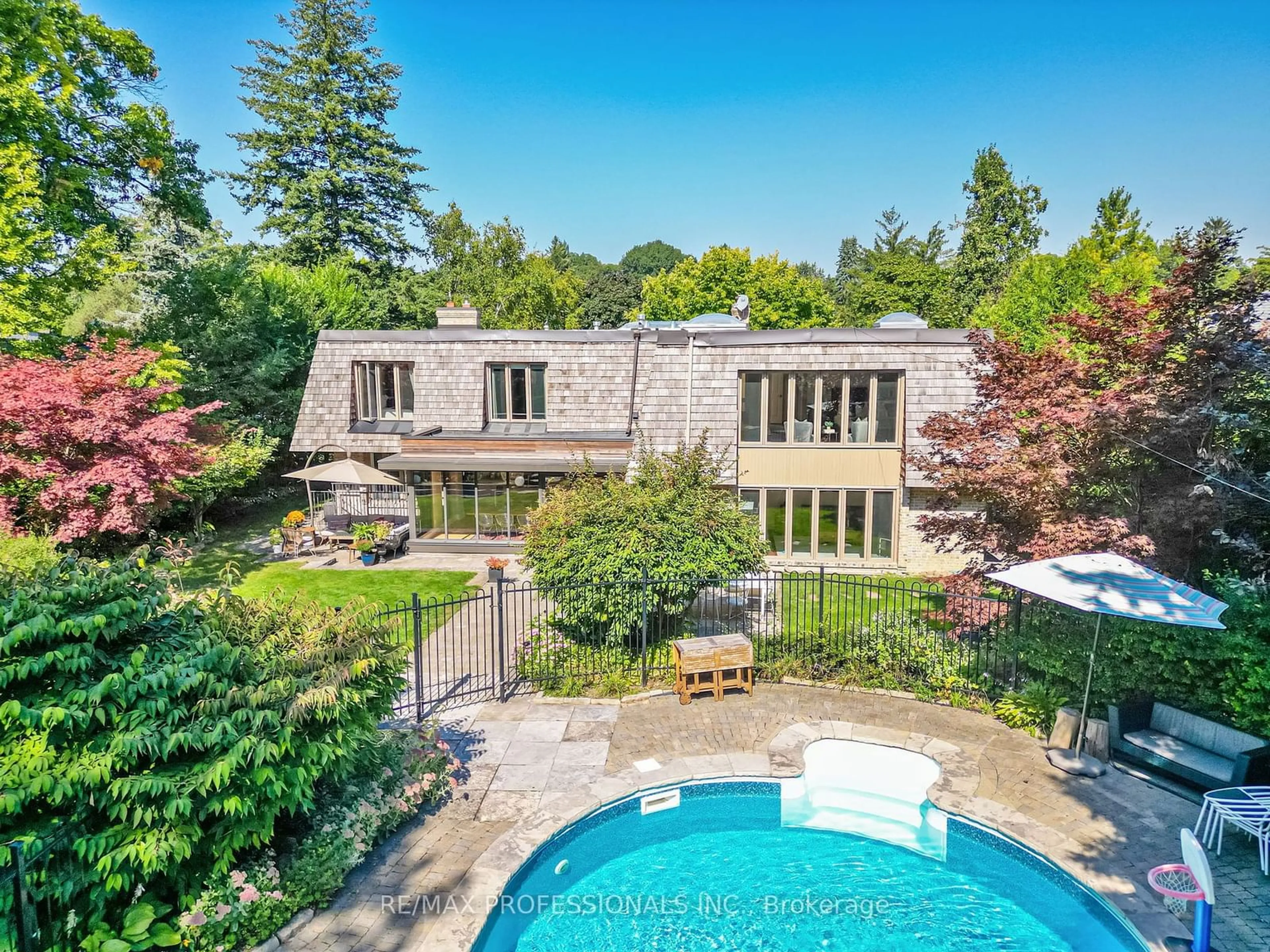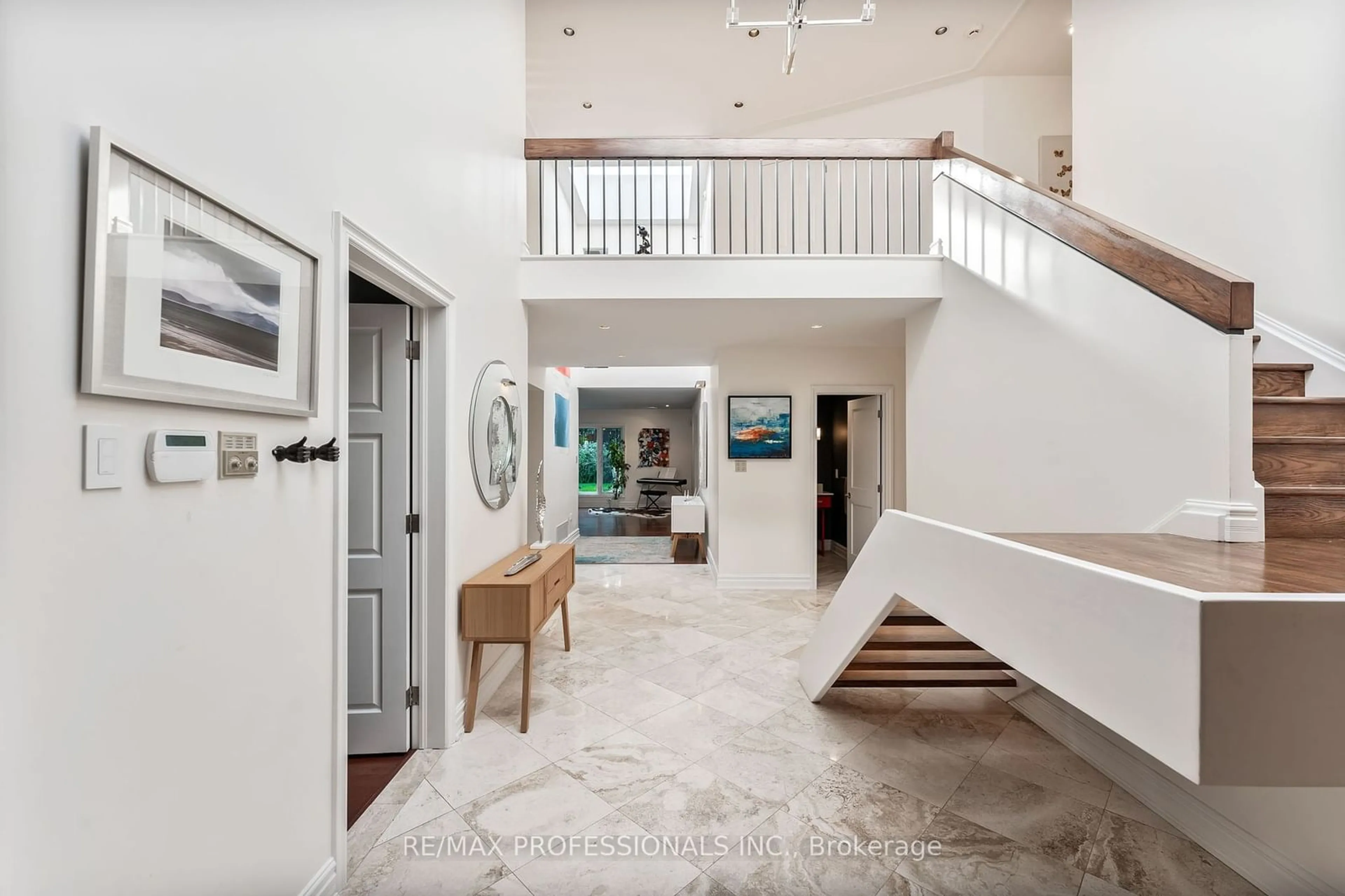11 Sir Williams Lane, Toronto, Ontario M9A 1T8
Contact us about this property
Highlights
Estimated ValueThis is the price Wahi expects this property to sell for.
The calculation is powered by our Instant Home Value Estimate, which uses current market and property price trends to estimate your home’s value with a 90% accuracy rate.$4,412,000*
Price/Sqft$971/sqft
Est. Mortgage$17,174/mth
Tax Amount (2024)$17,875/yr
Days On Market16 days
Description
Welcome to this remarkable 5-bedroom, 4855 sq. ft. home, nestled in prestigious Thorncrest Village on a stunning 75 x 195 ft. lot. This distinguished residence boasts a distinct French-inspired mansard roof architectural design with cedar shingles. This expansive home is illuminated by skylights & features a limestone foyer, floating stairs & high ceilings with open 2nd floor hallway for an impressive entrance. Main floor office with fireplace, large formal living & dining rms & huge kitchen with centre island, walk in pantry & rear addition with floor-ceiling windows & walk-out to private yard with saltwater pool. A spacious family rm, powder rm & mudroom with access to the 2-car garage completes the main floor. The 2nd floor features a luxurious primary bdrm with a 5-piece ensuite bath & walk-in closet, 4 additional bdrms, main bathroom with steam shower & convenient 2nd-floor laundry. The finished basement includes a large rec room, gym/games area, 3-piece bath & walk-up to yard.
Property Details
Interior
Features
Main Floor
Living
7.25 x 4.74Hardwood Floor / Pot Lights / O/Looks Backyard
Dining
4.77 x 4.74Stainless Steel Appl / Centre Island / Pantry
Kitchen
5.00 x 4.47Hardwood Floor / Pot Lights / Crown Moulding
Breakfast
6.62 x 1.85Hardwood Floor / Window Flr to Ceil / W/O To Pool
Exterior
Features
Parking
Garage spaces 2
Garage type Attached
Other parking spaces 6
Total parking spaces 8
Property History
 40
40 20
20Get up to 1% cashback when you buy your dream home with Wahi Cashback

A new way to buy a home that puts cash back in your pocket.
- Our in-house Realtors do more deals and bring that negotiating power into your corner
- We leverage technology to get you more insights, move faster and simplify the process
- Our digital business model means we pass the savings onto you, with up to 1% cashback on the purchase of your home

