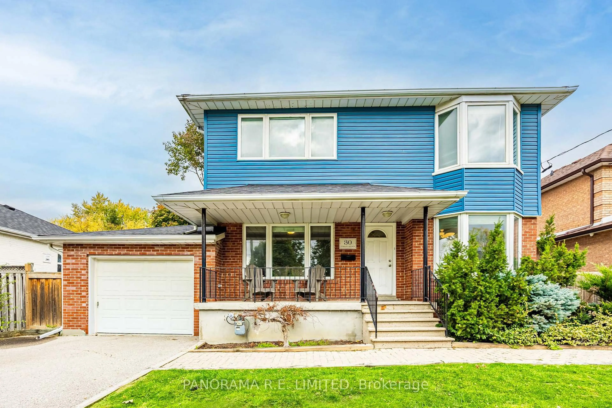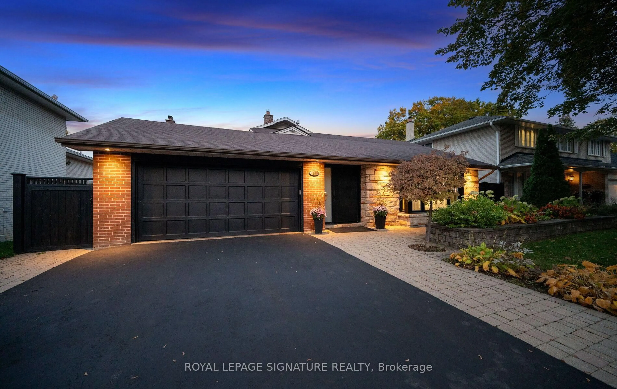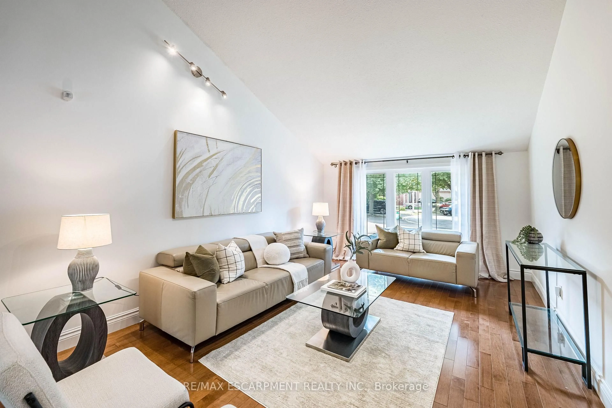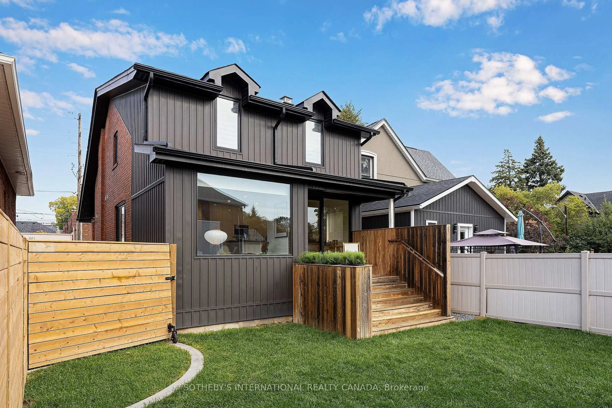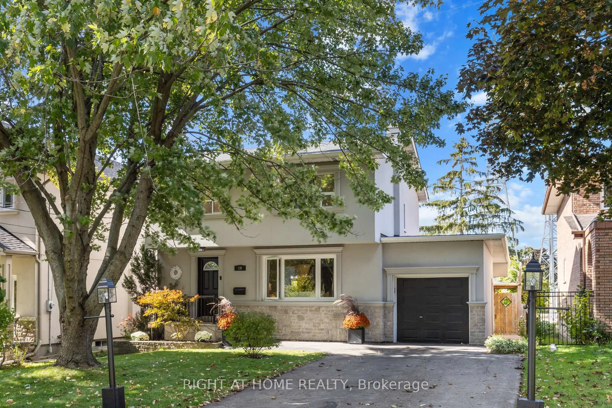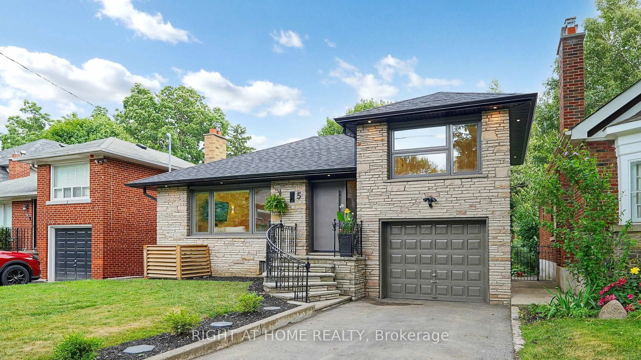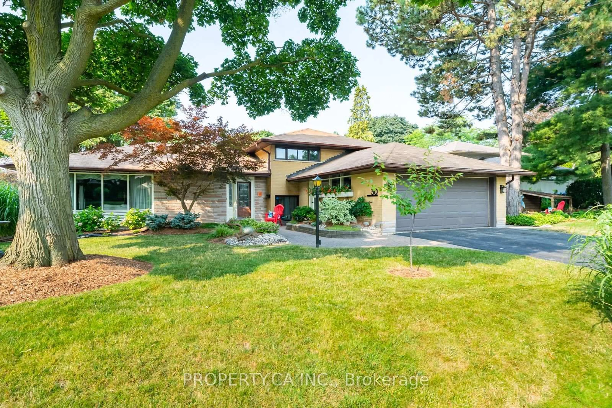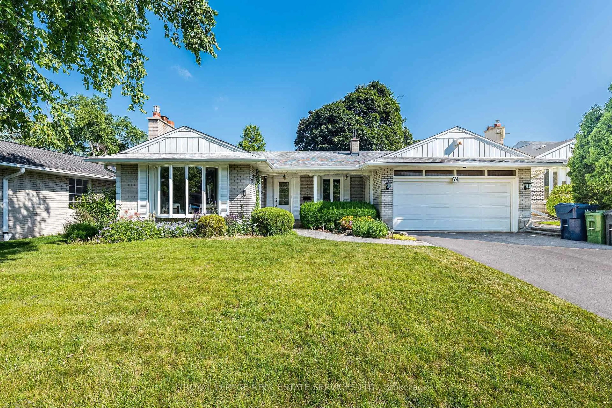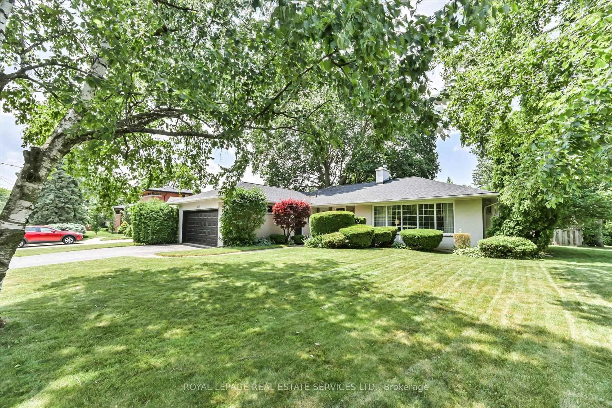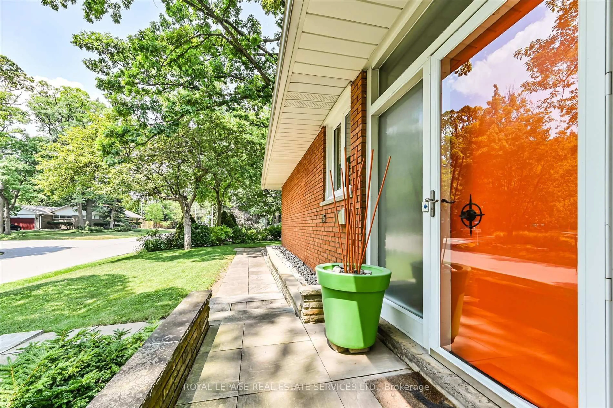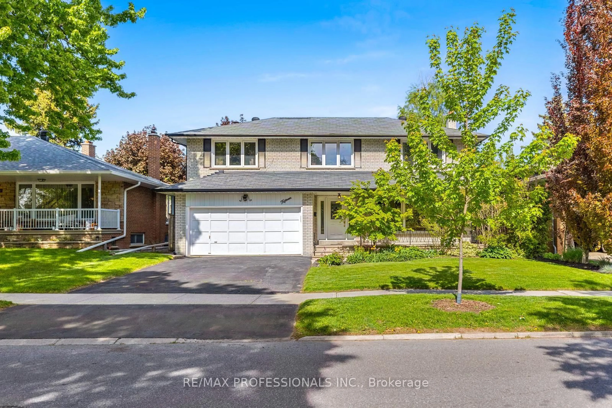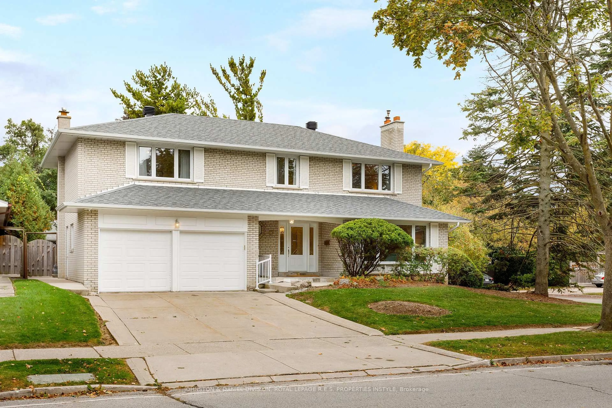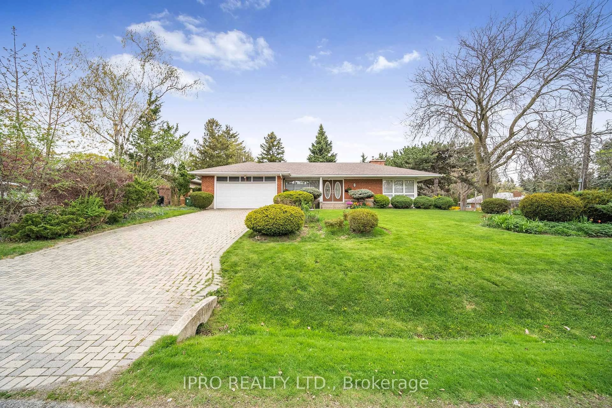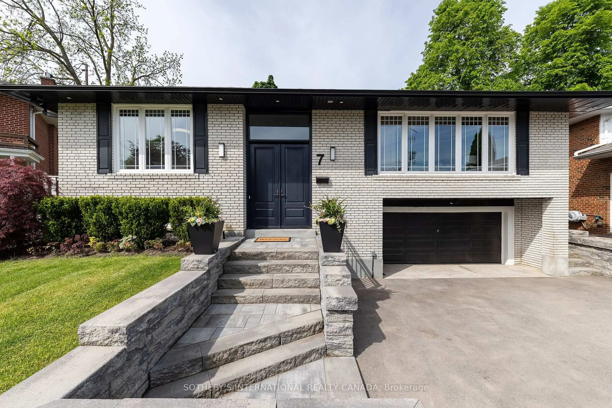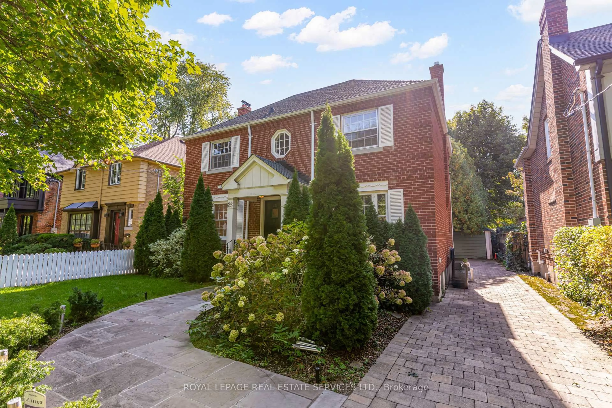Welcome to Perfection.This completely reimagined 2023 renovation leaves no stone unturnedtransformed from top to bottom with a focus on quality, comfort, and exceptional craftsmanship. A thoughtfully executed addition was seamlessly integrated, preserving the homes original character while enhancing flow and functionality for modern living.Offering 3 bedrooms and 3 beautifully appointed bathrooms, the interior showcases custom finishes, refined design, and personal touches that bring warmth, ease, and timeless sophistication.The elite primary suite is a serene escape featuring generous proportions, a skylight, walk-out access with backyard views, ample closet space, and an en suite of absolute perfection. Luxuriously finished and spa-inspired, it turns everyday routines into indulgent rituals.At the heart of the home is a designer kitchen featuring custom Thorncrest cabinetry, a full Bosch appliance suite, skylights that bathe the space in natural light, and stunning waterfall countertops that blend sleek aesthetics with practical durability.Throughout the home, exquisite tile work stands outcarefully curated and expertly installed, its a design feature that elevates each room with quiet sophistication.The lower level is a tranquil retreat complete with a sauna, home gym, and expansive open space that invites creativity and adapts to your lifestyle.Step outside to your private backyard oasis, where a saltwater pool and a stunning sunroom await. Preserved architectural details and modern upgrades blend seamlessly to create the ultimate space for entertaining or unwinding. Its a retreat you may never want to leave.A one-of-a-kind homecrafted through the lens of meticulous design, vision, and respect for both heritage and modern luxury.
Inclusions: All ELF's, all window coverings, all appliances, all pool equipment
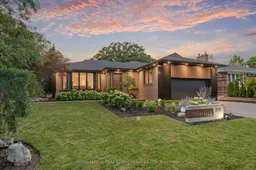 50
50

