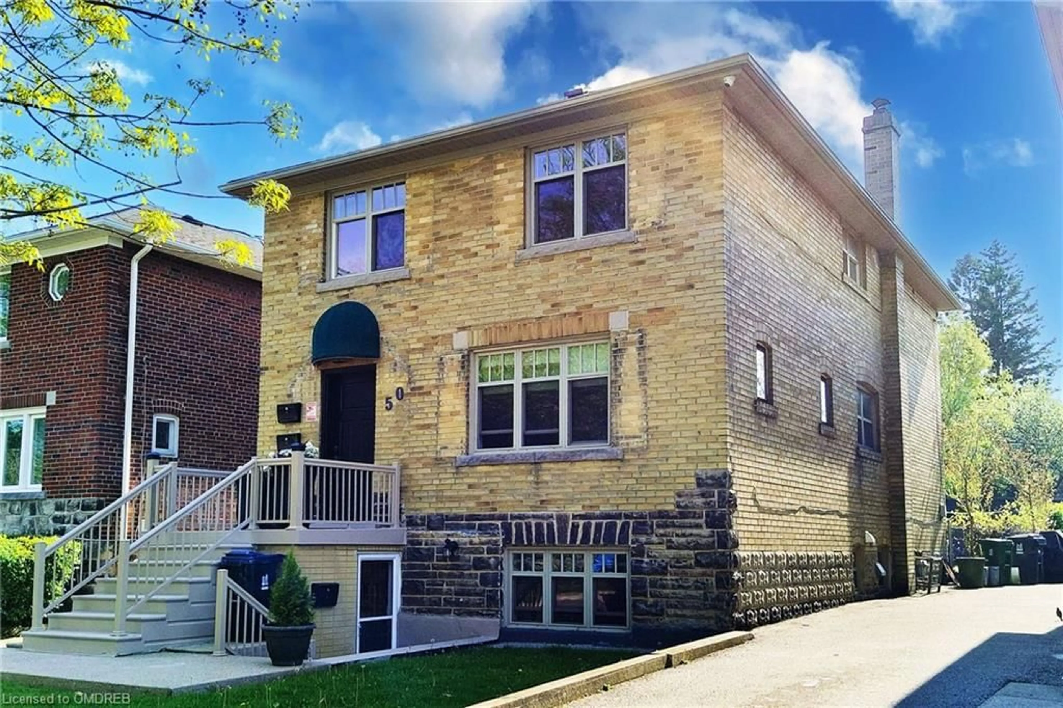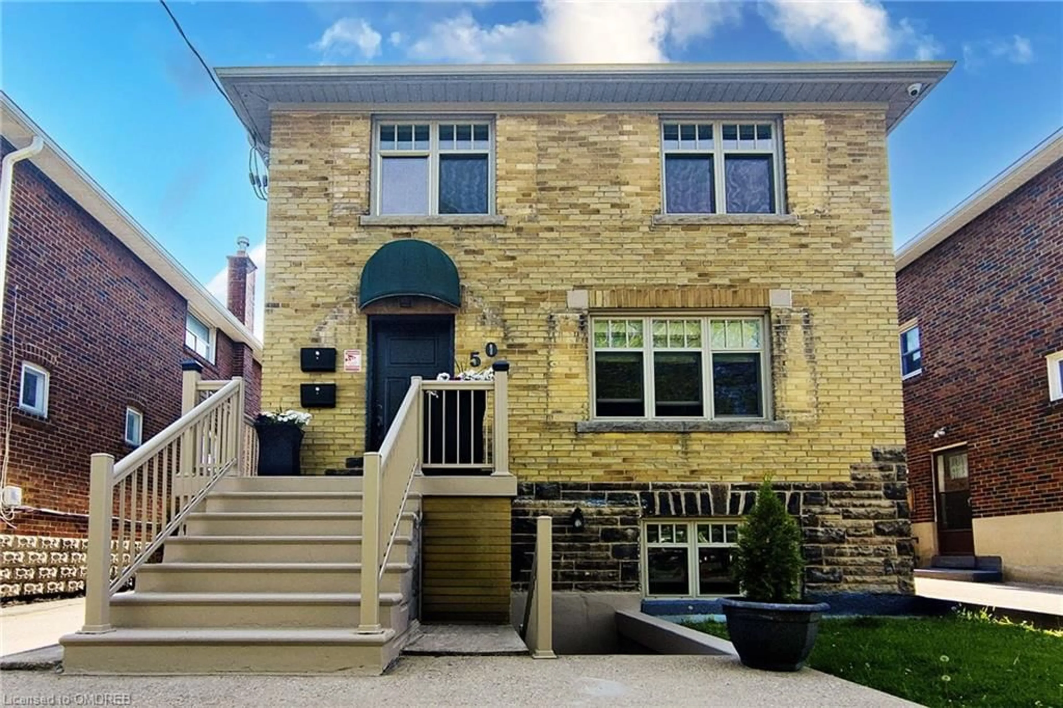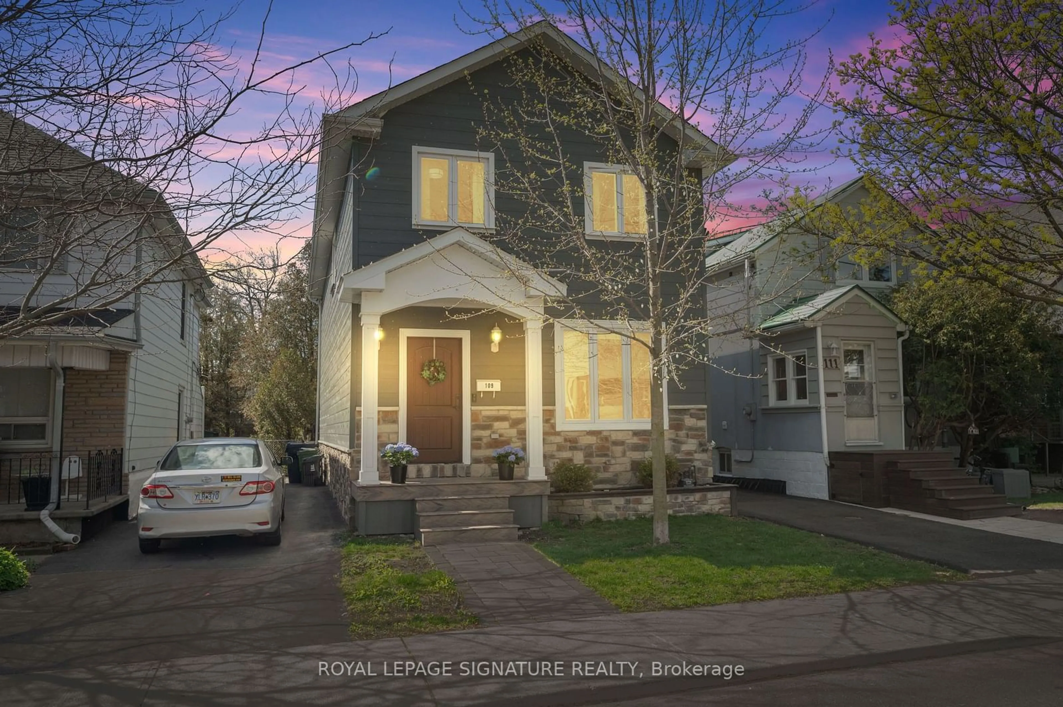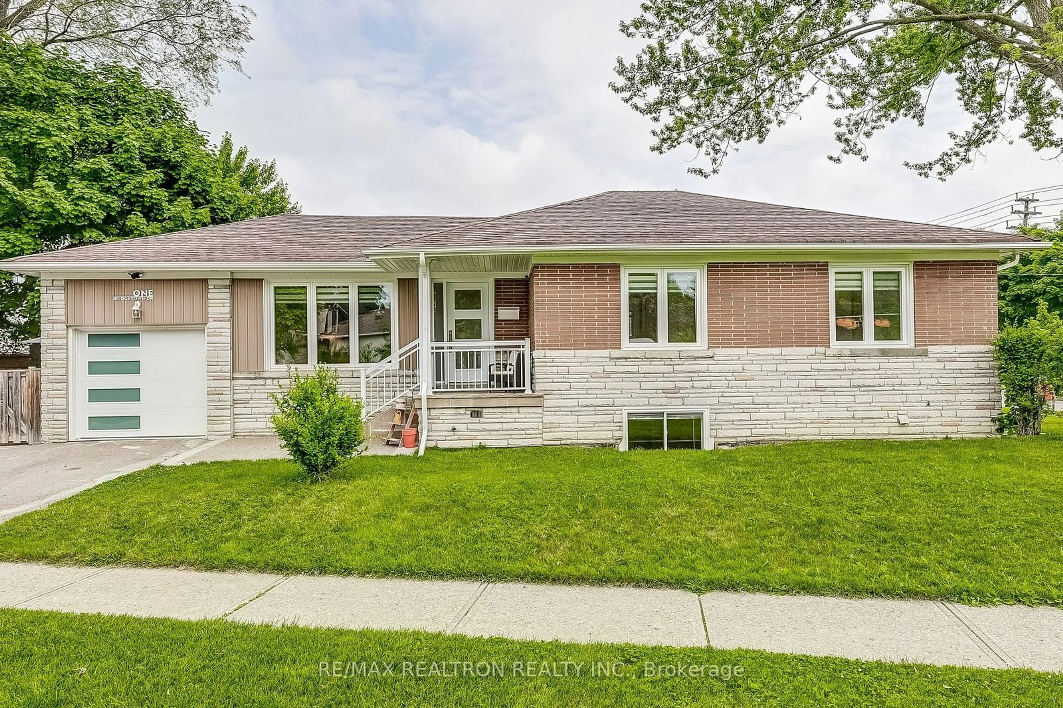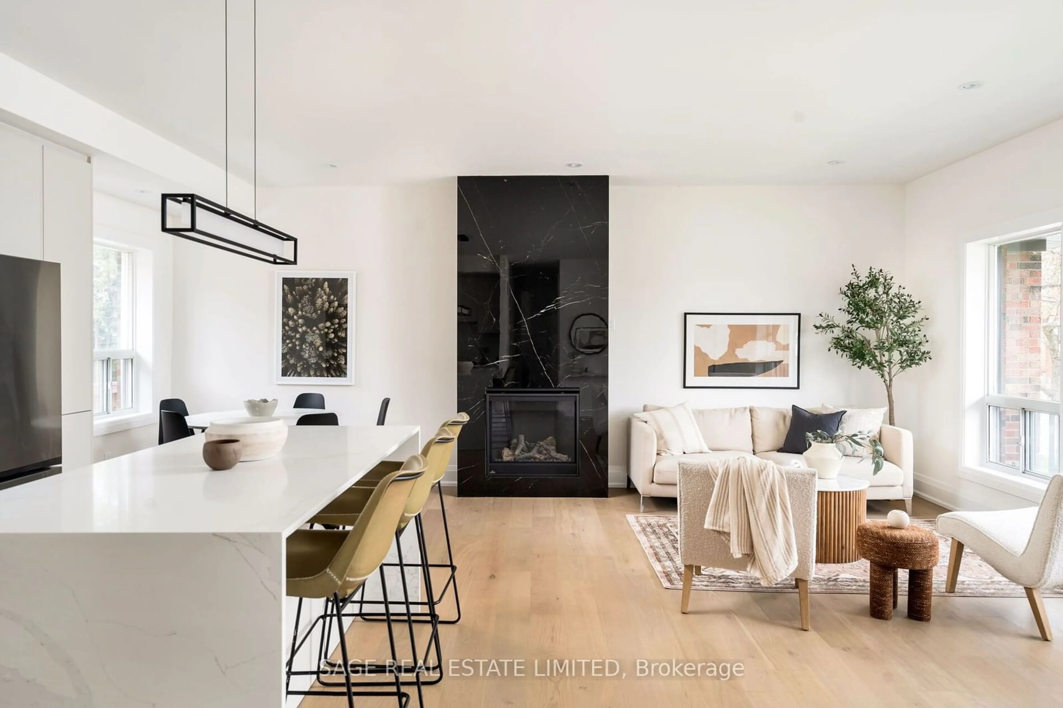50 George St, Etobicoke, Ontario M8V 2S2
Contact us about this property
Highlights
Estimated ValueThis is the price Wahi expects this property to sell for.
The calculation is powered by our Instant Home Value Estimate, which uses current market and property price trends to estimate your home’s value with a 90% accuracy rate.$1,617,000*
Price/Sqft$610/sqft
Days On Market85 days
Est. Mortgage$6,094/mth
Tax Amount (2023)$5,264/yr
Description
Exceptional Investment Opportunity In Highly Sought-After Mimico! This Well-Maintained, Detached Brick, Two Storey House Features 3 Self-Contained Units, 2 Above Grade Units & 1 Unit In Basement. Both Upper & Main Floor Units Consist Of@ Spacious Bedrooms, Full Kitchen, Living Room & 4 Piece Bathroom. Upper Unit Has An in-Suite Stacked Washer & Dryer, Dishwashers In Both Upper & Main Floor Units. Basement Unit Features A Walk-Up, Kitchen, Living Room & 4 Piece Bathroom. Rear Detached Garage HAs 3 Parking Spots & Locked Storage. Coin-Operated Laundry For Basement & Main Floor Tenant Use. Many Upgrades- (Roof) Nordik Front Door ( May 2024) New Full Rewiring Of Electrical System, 3 New Panels & Meters (2022), High Efficiency Boiler (2020), Energy Star Double Glazed Windows, Video Camera Surveillance System( 3 Cameras, PVR, Google Nest Door Camera (2022), Drain Water Heat Recovery, Solar Panel Steps From Mimico Memorial Park, Mimico Tennis Club (Red Clay Courts, Shopping & Restaurants. Minutes to TTC & QEW. 3 Fridges,3 Stoves,2 Range Hoods,2 Dishwashers. Coin-Operated Washer & Dryer9 basement common area), Stacked Washer & Dryer (Upper Level), All Electric Light Fixtures
Property Details
Interior
Features
Second Floor
Living Room/Dining Room
6.35 x 3.68Hardwood Floor
Bedroom Primary
3.94 x 2.51Hardwood Floor
Bedroom
3.58 x 3.38Hardwood Floor
Kitchen
3.94 x 2.51Double Vanity
Exterior
Features
Parking
Garage spaces 3
Garage type -
Other parking spaces 0
Total parking spaces 3
Property History
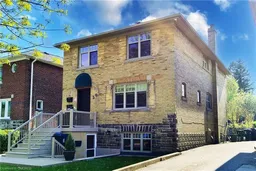 39
39Get up to 1% cashback when you buy your dream home with Wahi Cashback

A new way to buy a home that puts cash back in your pocket.
- Our in-house Realtors do more deals and bring that negotiating power into your corner
- We leverage technology to get you more insights, move faster and simplify the process
- Our digital business model means we pass the savings onto you, with up to 1% cashback on the purchase of your home
