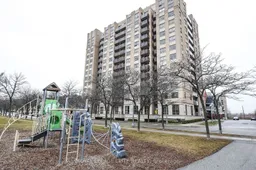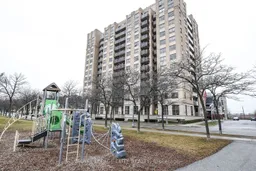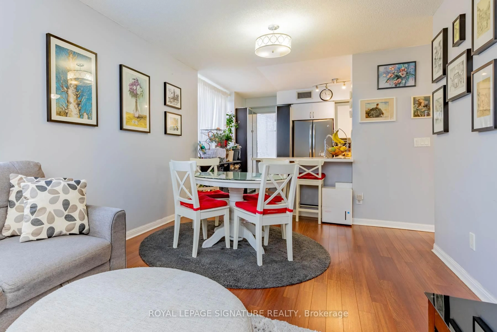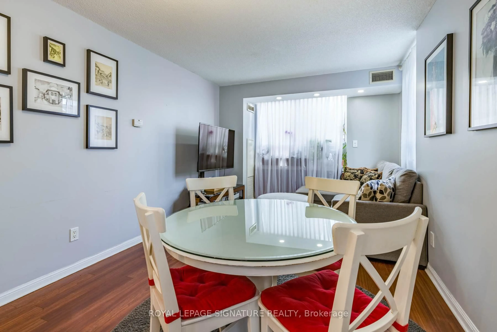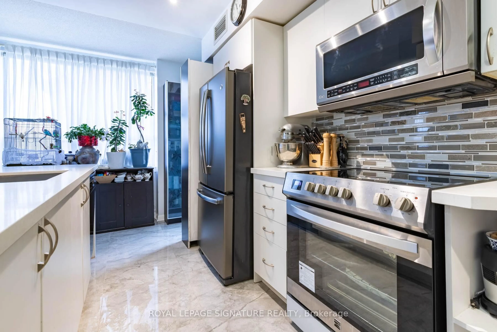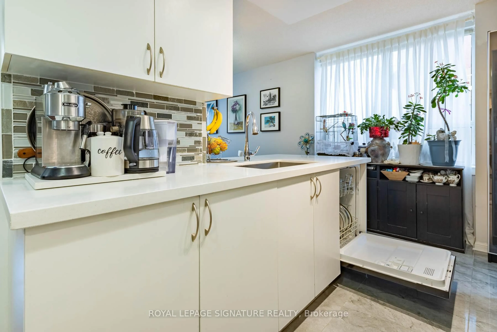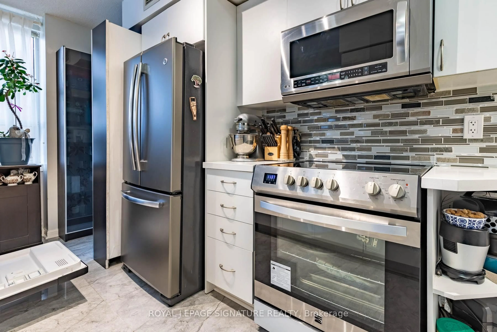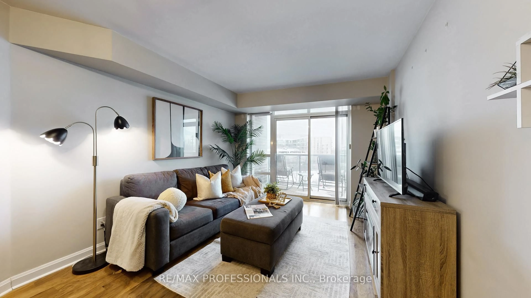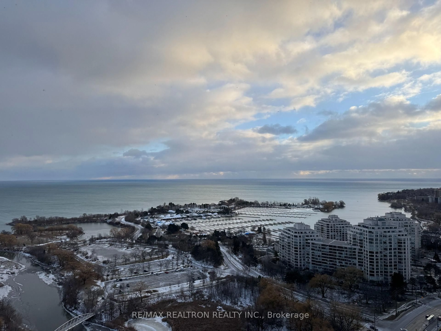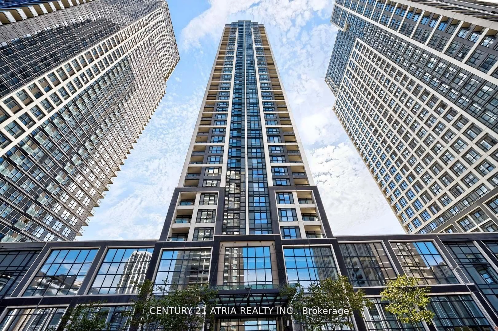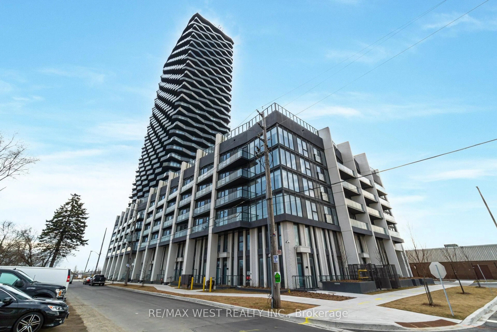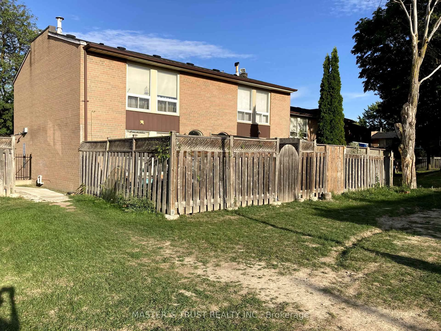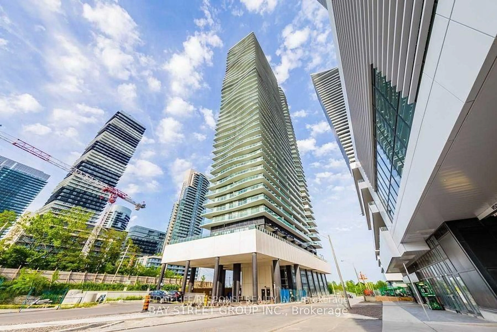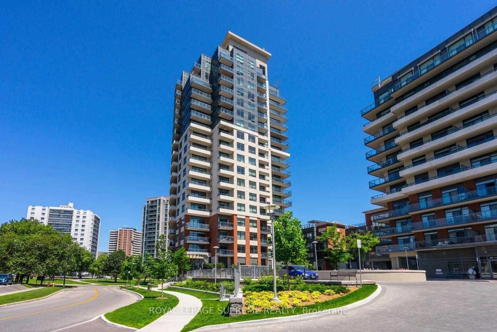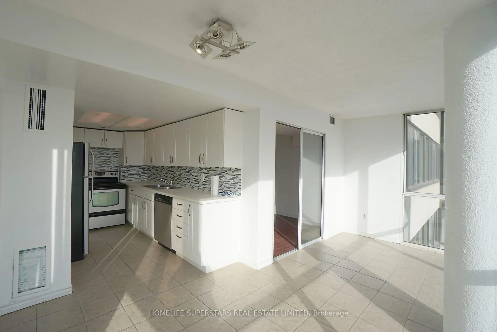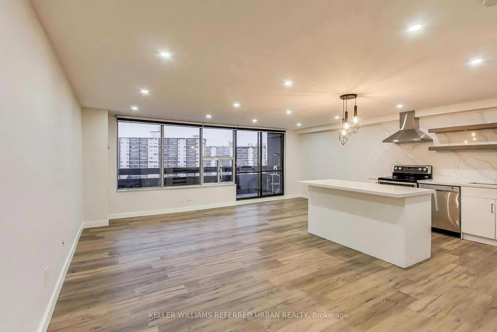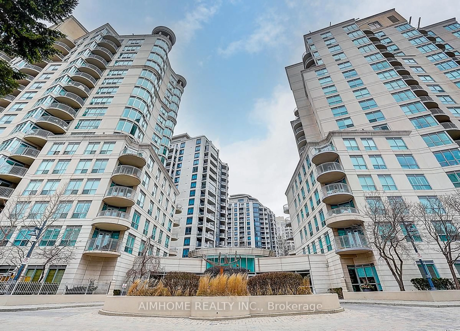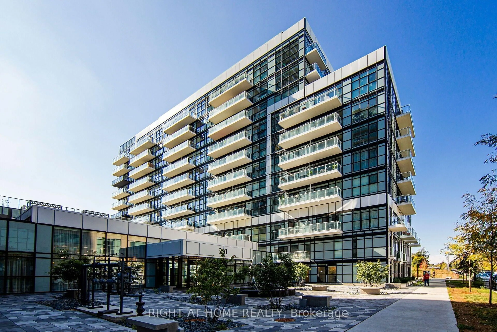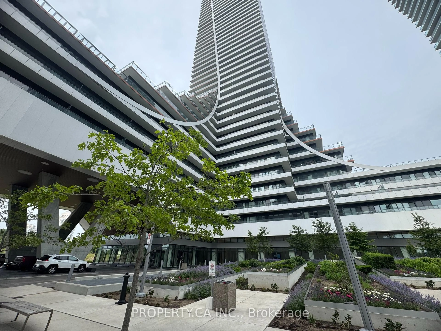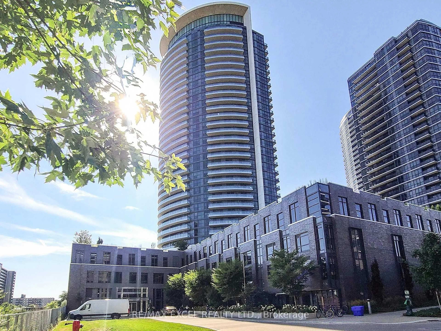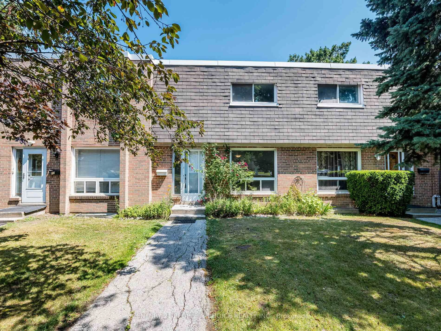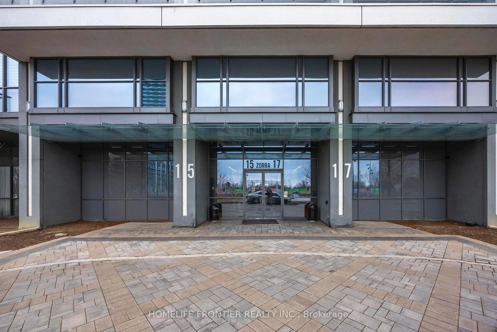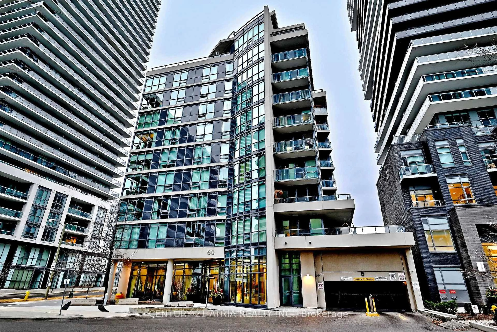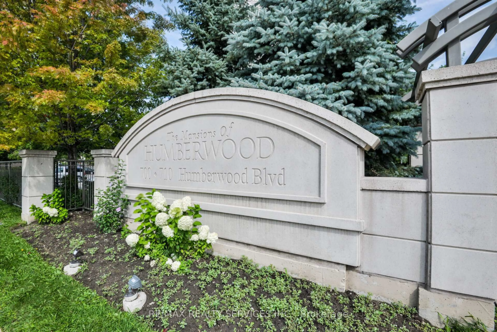4 Elsinore Path #203, Toronto, Ontario M8V 4G7
Contact us about this property
Highlights
Estimated valueThis is the price Wahi expects this property to sell for.
The calculation is powered by our Instant Home Value Estimate, which uses current market and property price trends to estimate your home’s value with a 90% accuracy rate.Not available
Price/Sqft$569/sqft
Monthly cost
Open Calculator
Description
A rare opportunity to secure a spacious 2-bedroom condo priced WELL BELOW MARKET VALUE, delivering exceptional affordability in a highly convenient Lakeside Community. This bright open-concept suite features upgraded quartz countertops with silver accents, Stainless Steel Appliances (2025 Microwave, 2023 Double-Door Fridge and 2023 Washer/Dryer), updated flooring, efficient storage solutions, and a sound-proof interior. Both bedrooms utilizes sliding closet doors, provide generous space and natural light, with versatile layout options. Accessible washroom with upgraded shower system & grab bar. 4 unit keys + 4 fobs (all 4 gives access to building, only 2 gives access to garage). Pet-friendly building. Includes 1 underground parking space. 2 additional spots available for rental. Maintenance fee: $945 (includes heat below 71 degree Fahrenheit). 1 owner only since 2006. No infestations/plumbing issues reported. Enjoy outdoor living on the open balcony overlooking greenery. Ideally located steps to Lake Ontario, parks, schools, Humber Bay, TTC, GO Train, and everyday essentials including No Frills, Costco, IKEA,Shoppers Drug Mart, and Sherway Gardens. A strong value opportunity in a fast-growing and well-connected neighbourhood.
Upcoming Open Houses
Property Details
Interior
Features
Main Floor
Living
5.35 x 3.2Laminate / Combined W/Dining / Glass Block Window
Dining
5.35 x 3.2Laminate / Combined W/Living / Glass Block Window
Kitchen
4.4 x 2.65W/O To Balcony / Tile Floor / Stainless Steel Appl
Br
3.75 x 3.0Laminate / Closet / Closet Organizers
Exterior
Features
Parking
Garage spaces 1
Garage type Underground
Other parking spaces 0
Total parking spaces 1
Condo Details
Inclusions
Property History
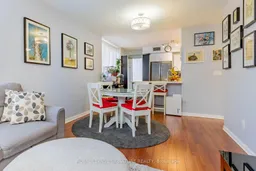 32
32