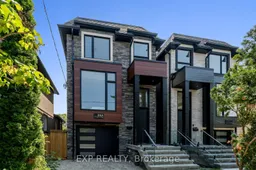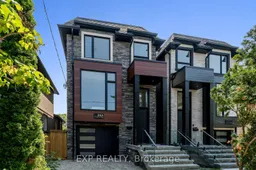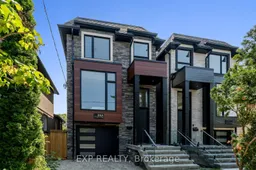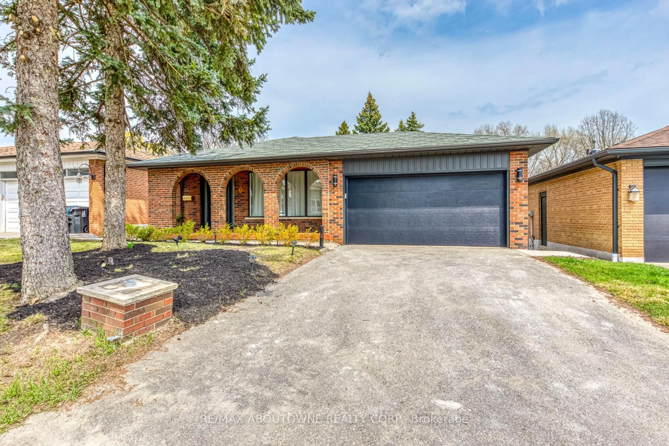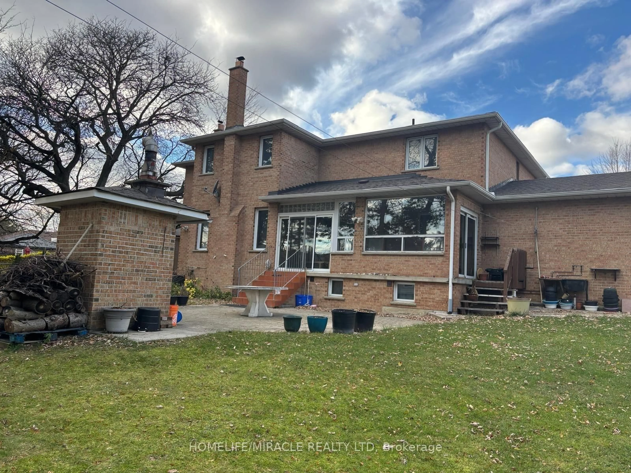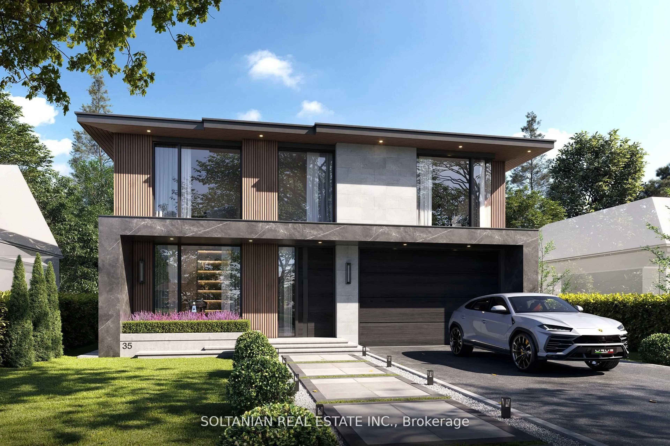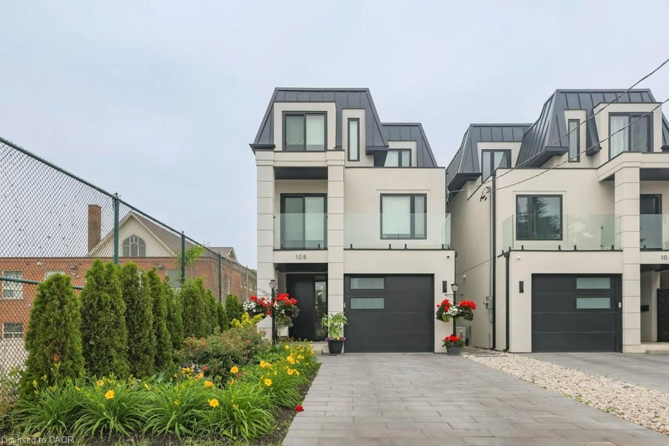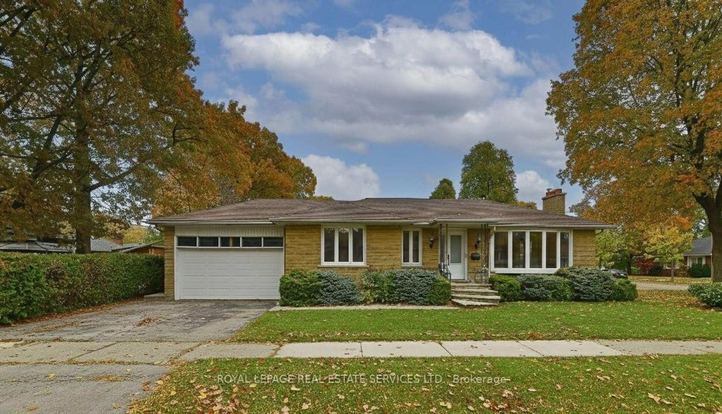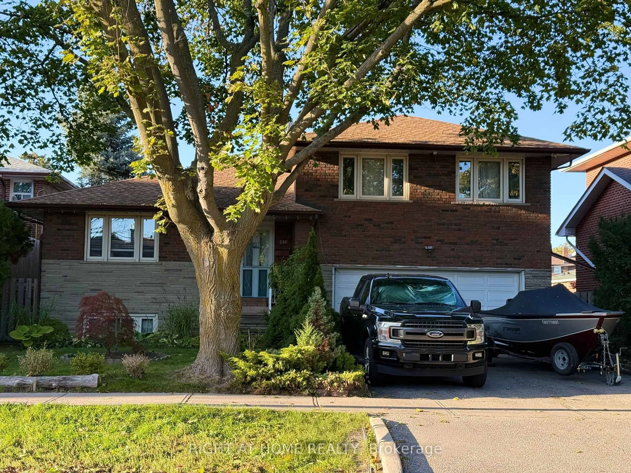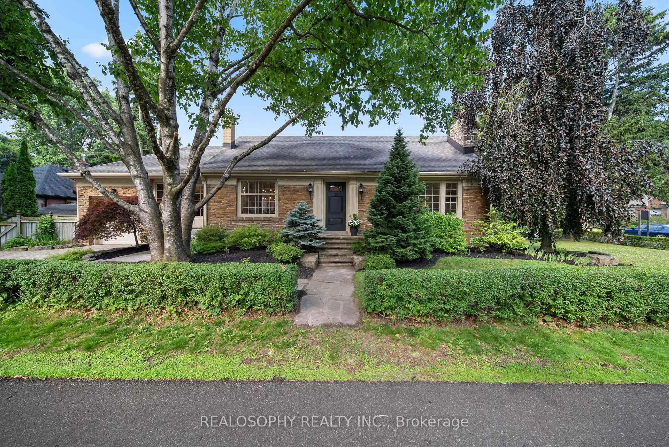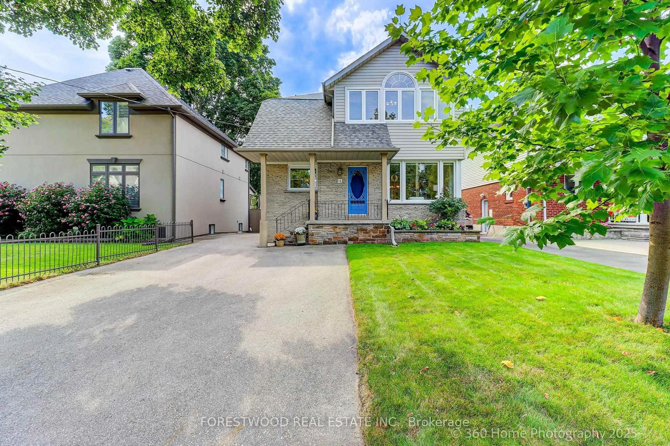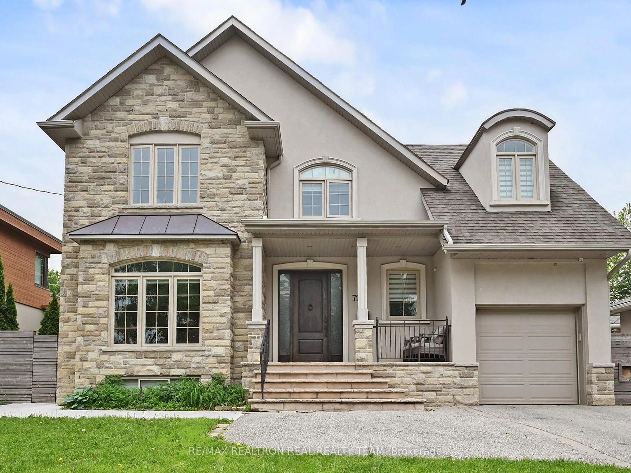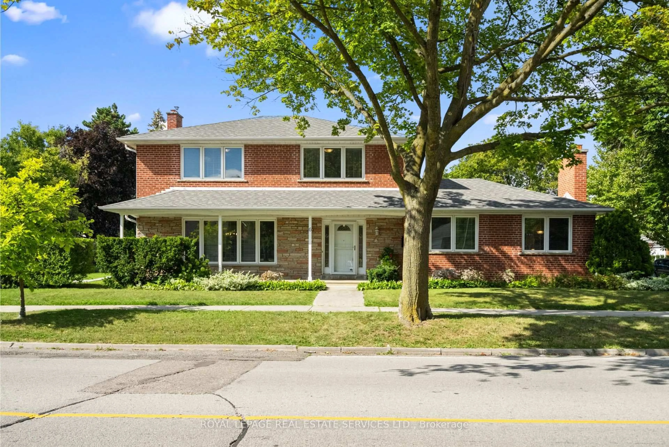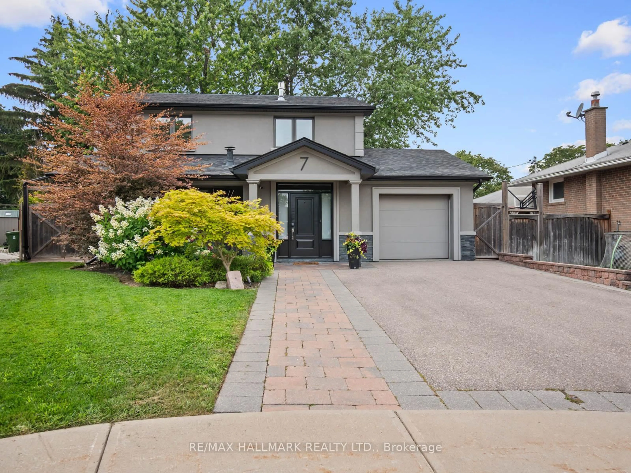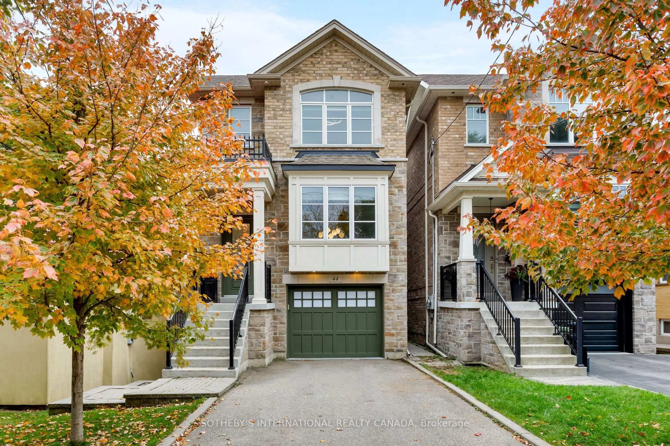As You Step Inside You'll Be Greeted With Unparalleled Modern Flair, Stunning Aesthetics & Unmatched Quality. Boasting Over 3000sqft of Luxurious Finished Living Space With Large Windows That Flood The Home With Natural Light. Main Floor Showcases 12' Ceilings, Engineered Hard Wood Flooring, Gorgeous Light Fixtures & a Seamless Flow Throughout That Will Make Entertaining a Breeze. Chefs Kitchen Offers an Oversized Island With Quartz Countertops and High Quality Finished Cabinetry. The Family Room Showcases a Chic Accent Wall Complementing The Gas Fireplace While Overlooking Your Walkout Deck To The Backyard. Upper Level Has 9' ceilings, 4 Great Sized Bedrooms, Convenient Laundry Room and a Skylight That Floods The Space With Natural Light. Fully Finished Basement Boasting 10' Ceilings, Large Windows With a Wet bar, Entertainment Room, Extra Bedroom and Completed With a 4pc Bathroom and Walkout To The Backyard. Don't Miss This Opportunity To Own a Truly Exceptional Custom Home.
Inclusions: Stainless Steel Appliances, Smart Fridge, Security Cameras. Full Tarion Warranty.
